$3,100
Available - For Rent
Listing ID: N11903795
226 Monte Carlo(Upper) Dr , Vaughan, L4H 1R3, Ontario
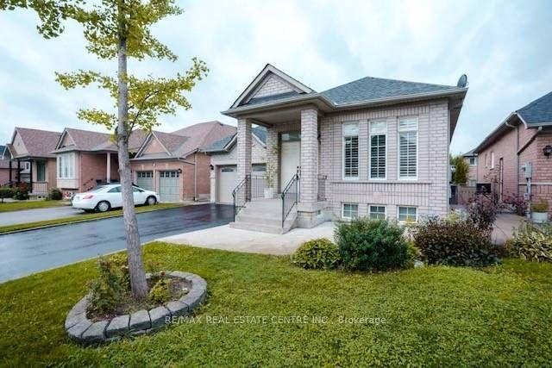
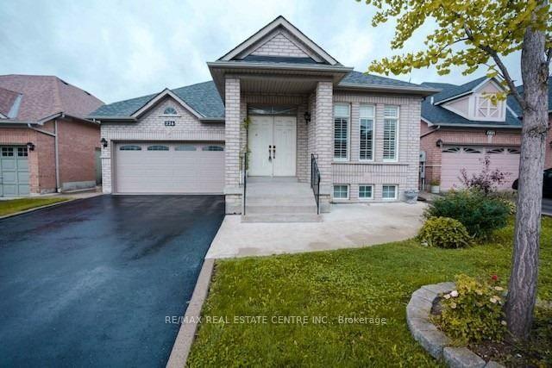
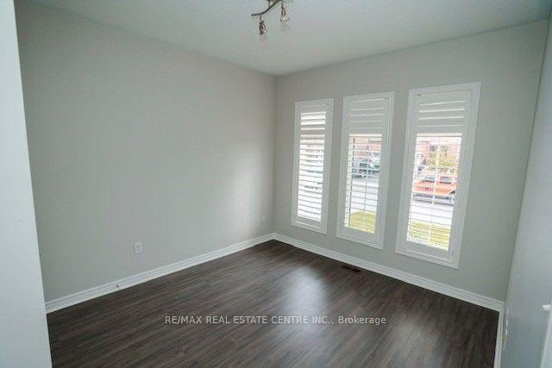
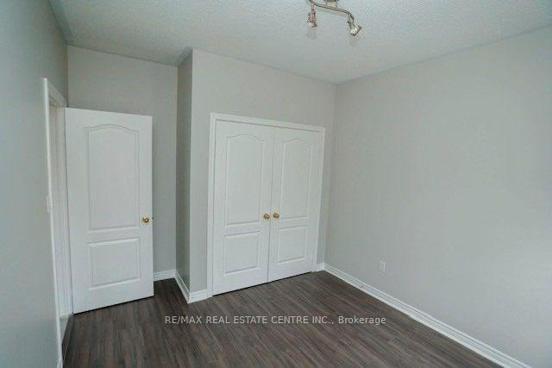
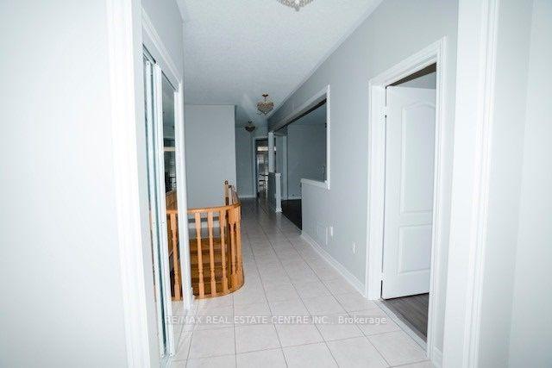

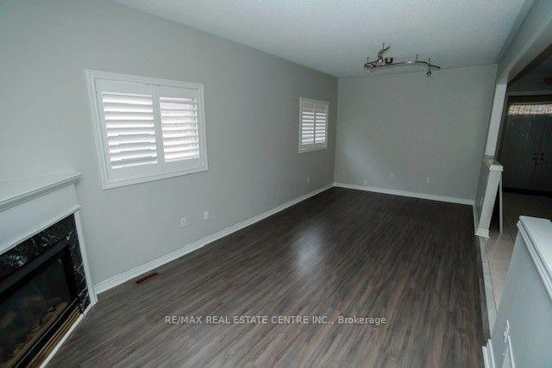
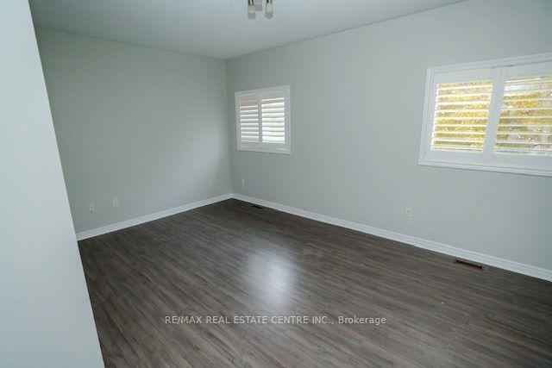
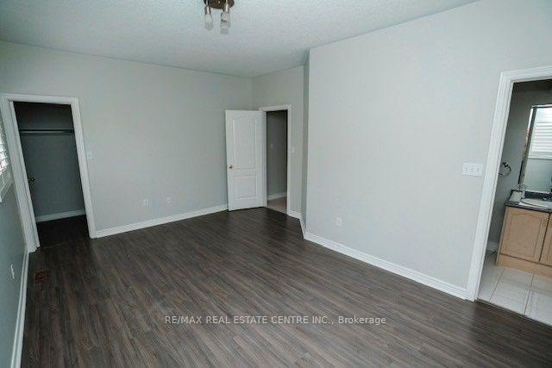
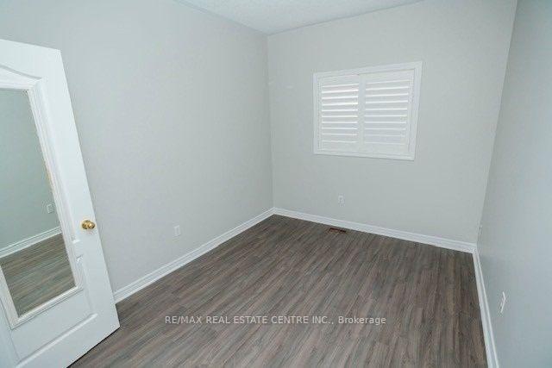
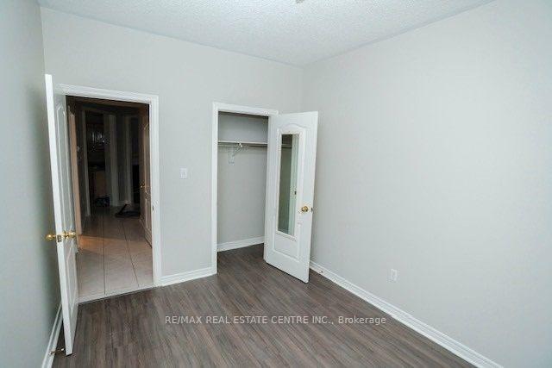
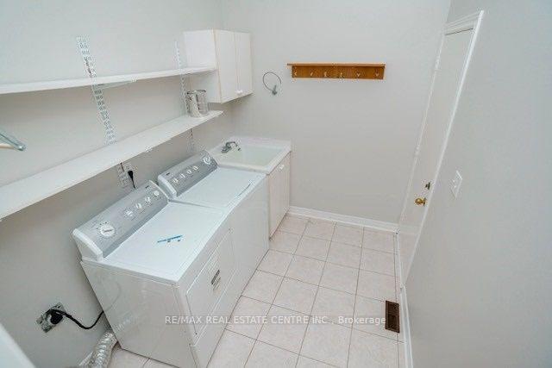
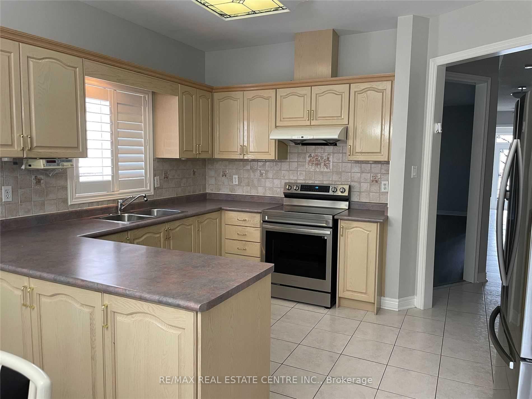
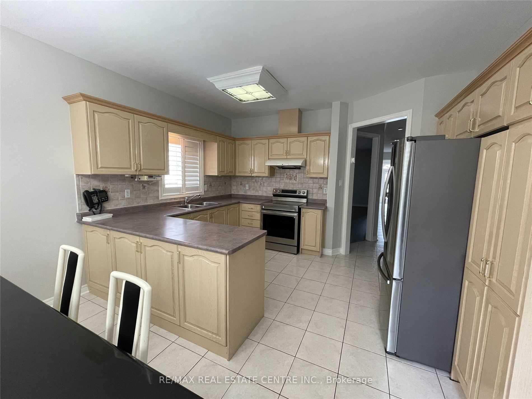
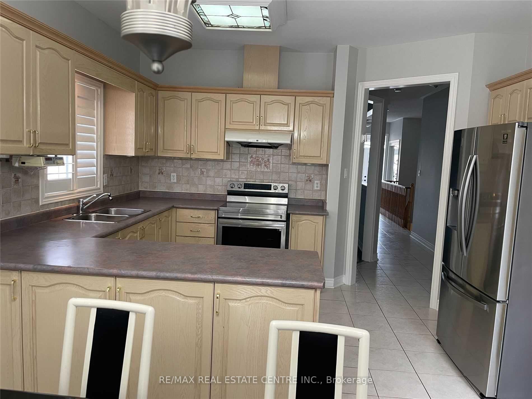
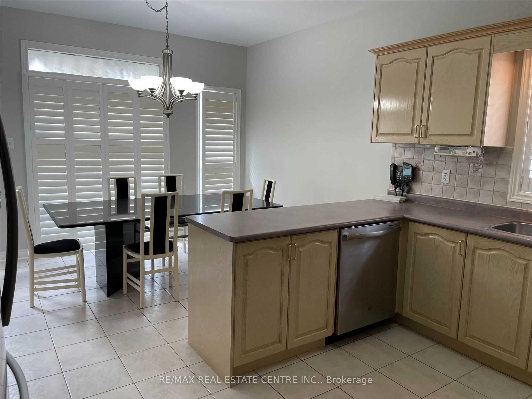
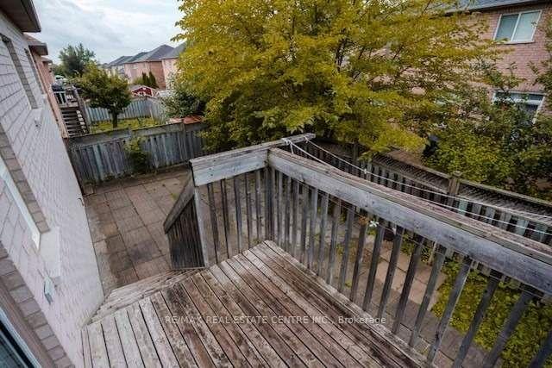
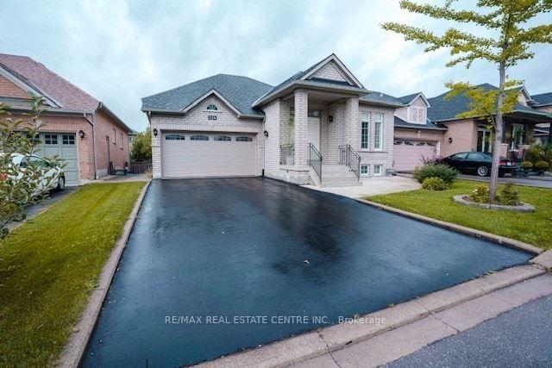


















| Great Layout 3 Bedroom And Two Full Washroom Bungalow In Sonoma Heights. Walk In Entry From Garage Into The Laundry Room.New Flooring Has Been Installed In Principal Rooms And Bedrooms. Spacious Master Bedroom With Walk-In Closet And Ensuite Bath. Large Eat-In Kitchen With Walkout To Backyard, Proximity To Schools, Parks, Highways And Public Transport. Only Main Level Basement Will Be Rented Separately. |
| Extras: S/S Stove, Fridge, B/ Dishwasher, Hood-Fan, All Elf's, All Window Coverings, A/C & Furnace.Water Tank Rental.Granite Table & 6 Chairs In Kitchen.Tenant Will Pay 70% of All Utilities. |
| Price | $3,100 |
| Address: | 226 Monte Carlo(Upper) Dr , Vaughan, L4H 1R3, Ontario |
| Lot Size: | 45.93 x 87.34 (Feet) |
| Directions/Cross Streets: | Sonoma/Monte Carlo |
| Rooms: | 7 |
| Bedrooms: | 3 |
| Bedrooms +: | |
| Kitchens: | 1 |
| Family Room: | Y |
| Basement: | None |
| Furnished: | N |
| Approximatly Age: | 16-30 |
| Property Type: | Detached |
| Style: | Bungalow |
| Exterior: | Brick |
| Garage Type: | Attached |
| (Parking/)Drive: | Private |
| Drive Parking Spaces: | 1 |
| Pool: | None |
| Private Entrance: | Y |
| Laundry Access: | Ensuite |
| Approximatly Age: | 16-30 |
| Approximatly Square Footage: | 1500-2000 |
| Fireplace/Stove: | Y |
| Heat Source: | Gas |
| Heat Type: | Forced Air |
| Central Air Conditioning: | Central Air |
| Sewers: | Sewers |
| Water: | Municipal |
| Although the information displayed is believed to be accurate, no warranties or representations are made of any kind. |
| RE/MAX REAL ESTATE CENTRE INC. |
- Listing -1 of 0
|
|

Dir:
1-866-382-2968
Bus:
416-548-7854
Fax:
416-981-7184
| Book Showing | Email a Friend |
Jump To:
At a Glance:
| Type: | Freehold - Detached |
| Area: | York |
| Municipality: | Vaughan |
| Neighbourhood: | Sonoma Heights |
| Style: | Bungalow |
| Lot Size: | 45.93 x 87.34(Feet) |
| Approximate Age: | 16-30 |
| Tax: | $0 |
| Maintenance Fee: | $0 |
| Beds: | 3 |
| Baths: | 2 |
| Garage: | 0 |
| Fireplace: | Y |
| Air Conditioning: | |
| Pool: | None |
Locatin Map:

Listing added to your favorite list
Looking for resale homes?

By agreeing to Terms of Use, you will have ability to search up to 249117 listings and access to richer information than found on REALTOR.ca through my website.
- Color Examples
- Red
- Magenta
- Gold
- Black and Gold
- Dark Navy Blue And Gold
- Cyan
- Black
- Purple
- Gray
- Blue and Black
- Orange and Black
- Green
- Device Examples


