$1,200,000
Available - For Sale
Listing ID: N11903526
89 Holland St East , Bradford West Gwillimbury, L3Z 2B2, Ontario
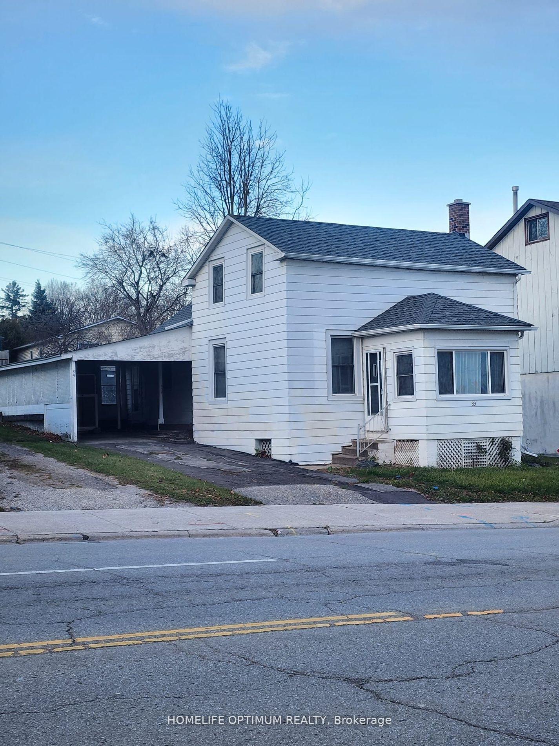
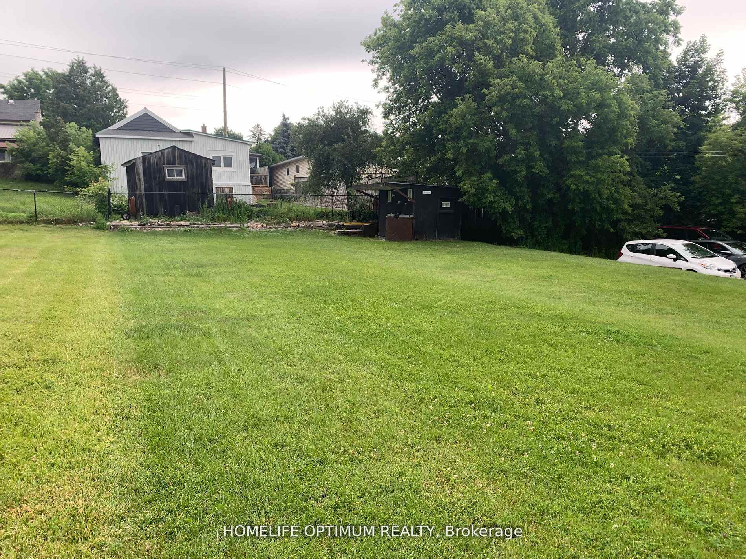
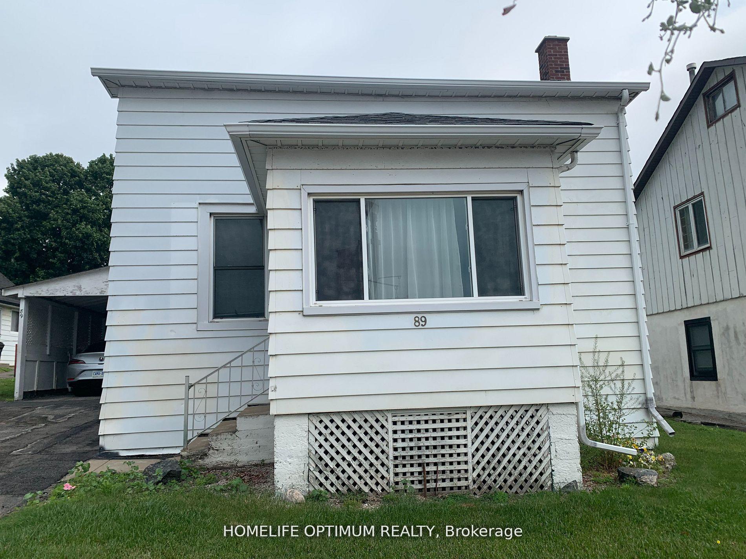
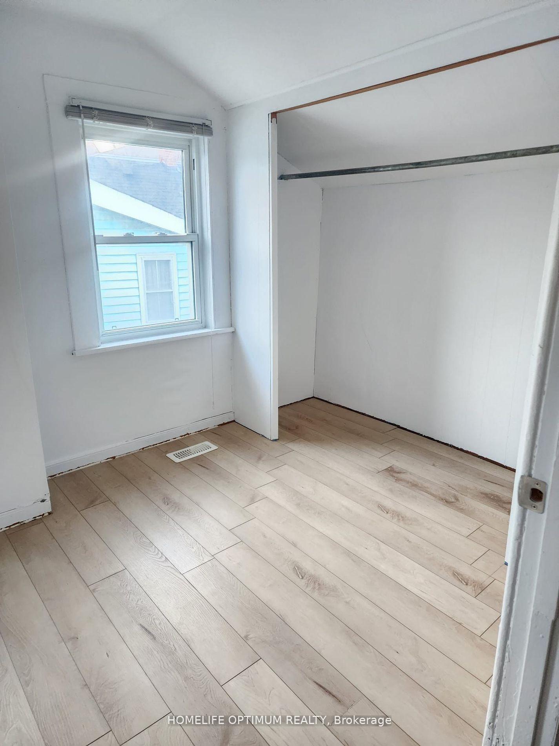
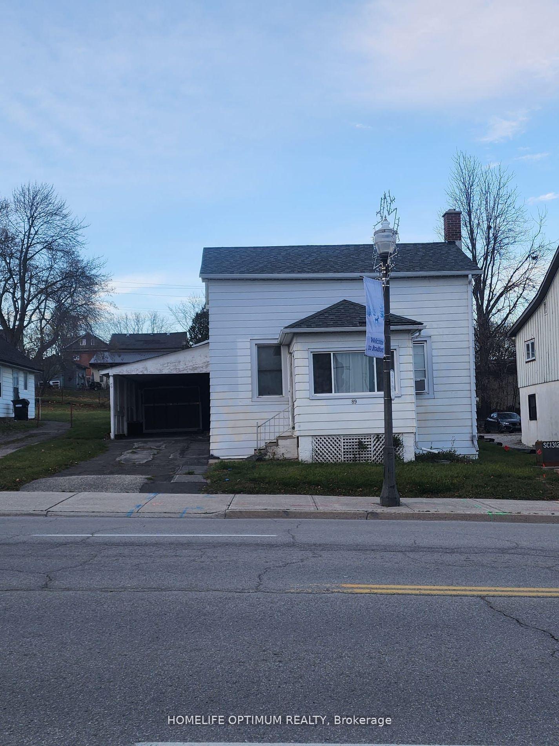
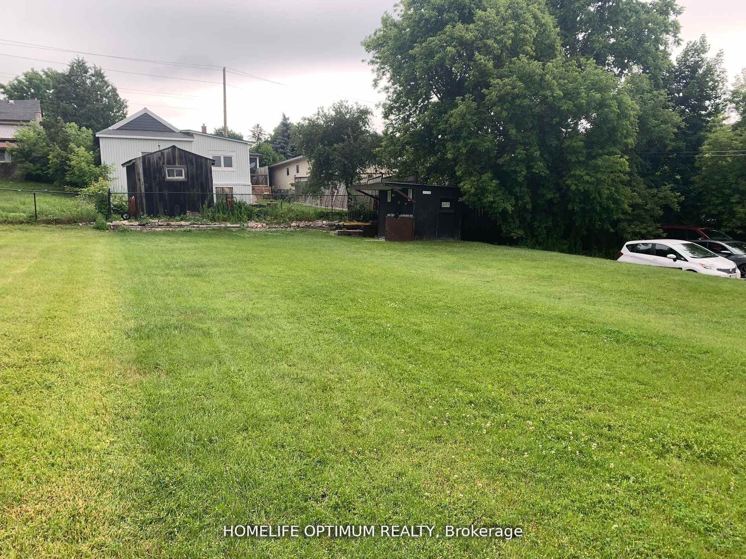
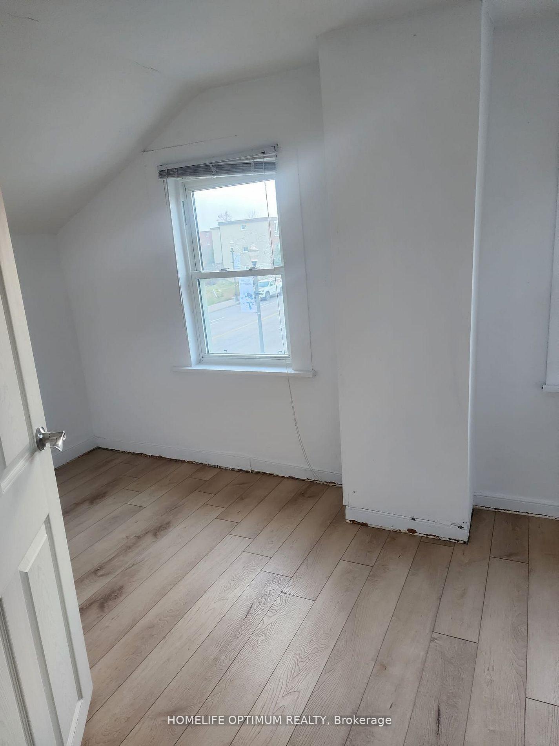
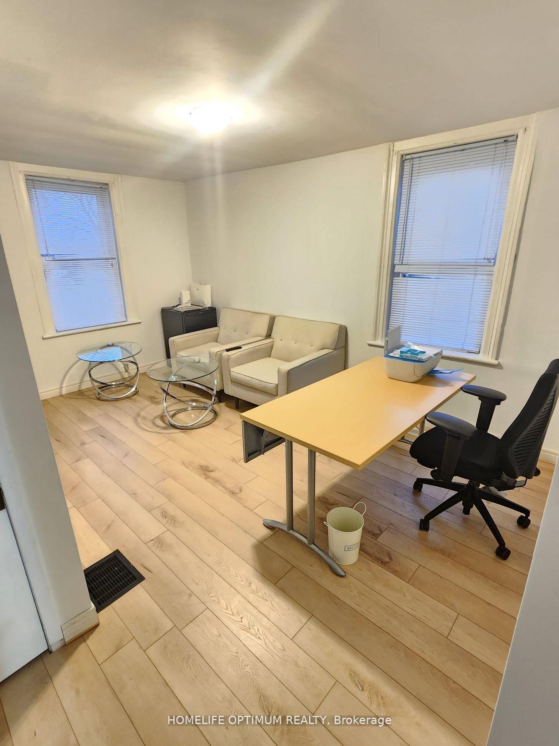
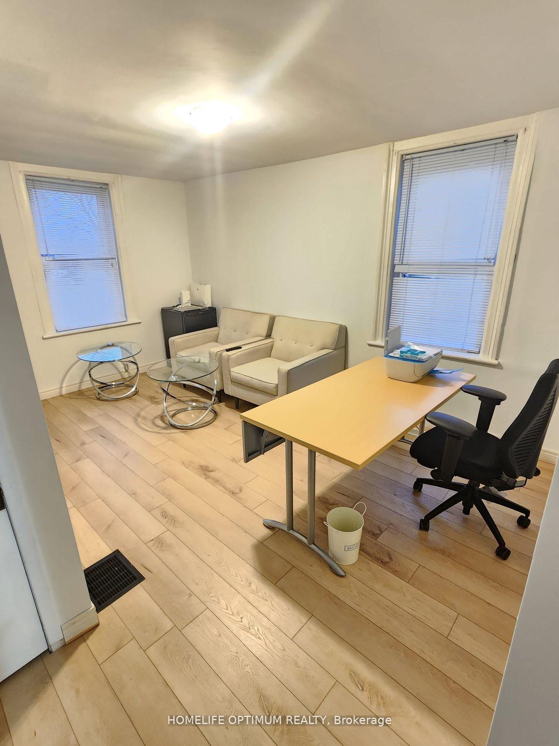









| Charming 3-Bedroom, 2-Story Home with Bonus Room & Commercial Zoning Potential. Welcome to this updated 3-bedroom, 2-story home, ideally located in the heart of Bradford, walking distance to the Go Station. Freshly painted and featuring new laminate flooring. The convenient front entrance includes a spacious mudroom area perfect for organizing shoes and coats. A standout feature of the main floor is the versatile bonus room, complete with its own private entrance, making it ideal for a home office, studio, or guest room. The driveway leads to a convenient carport, providing ample parking for residents and room for storage. This homes prime location is across from Tim Hortons and within walking distance to shops, stores, and amenities. With a nearby bus stop, transportation options are easily accessible. Zoned C1, this property offers exciting future opportunities for both residential and commercial use. The delineated built boundary, as designated by the Town of Bradford, provides the perfect foundation for your next investment or development project. Don't miss out on this unique property with incredible potential! |
| Price | $1,200,000 |
| Taxes: | $4067.00 |
| Address: | 89 Holland St East , Bradford West Gwillimbury, L3Z 2B2, Ontario |
| Lot Size: | 49.50 x 148.50 (Feet) |
| Directions/Cross Streets: | Holland St E & Simcoe Rd |
| Rooms: | 7 |
| Bedrooms: | 3 |
| Bedrooms +: | |
| Kitchens: | 1 |
| Family Room: | N |
| Basement: | Part Bsmt |
| Property Type: | Detached |
| Style: | 2-Storey |
| Exterior: | Alum Siding |
| Garage Type: | Carport |
| (Parking/)Drive: | Private |
| Drive Parking Spaces: | 1 |
| Pool: | None |
| Fireplace/Stove: | N |
| Heat Source: | Gas |
| Heat Type: | Forced Air |
| Central Air Conditioning: | Window Unit |
| Sewers: | Sewers |
| Water: | Municipal |
$
%
Years
This calculator is for demonstration purposes only. Always consult a professional
financial advisor before making personal financial decisions.
| Although the information displayed is believed to be accurate, no warranties or representations are made of any kind. |
| HOMELIFE OPTIMUM REALTY |
- Listing -1 of 0
|
|

Dir:
1-866-382-2968
Bus:
416-548-7854
Fax:
416-981-7184
| Book Showing | Email a Friend |
Jump To:
At a Glance:
| Type: | Freehold - Detached |
| Area: | Simcoe |
| Municipality: | Bradford West Gwillimbury |
| Neighbourhood: | Bradford |
| Style: | 2-Storey |
| Lot Size: | 49.50 x 148.50(Feet) |
| Approximate Age: | |
| Tax: | $4,067 |
| Maintenance Fee: | $0 |
| Beds: | 3 |
| Baths: | 1 |
| Garage: | 0 |
| Fireplace: | N |
| Air Conditioning: | |
| Pool: | None |
Locatin Map:
Payment Calculator:

Listing added to your favorite list
Looking for resale homes?

By agreeing to Terms of Use, you will have ability to search up to 248351 listings and access to richer information than found on REALTOR.ca through my website.
- Color Examples
- Red
- Magenta
- Gold
- Black and Gold
- Dark Navy Blue And Gold
- Cyan
- Black
- Purple
- Gray
- Blue and Black
- Orange and Black
- Green
- Device Examples


