$1,650,000
Available - For Sale
Listing ID: N11903470
25 Crispin Crt , Markham, L3R 4G6, Ontario
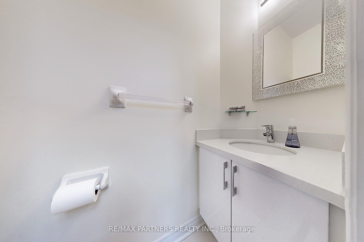
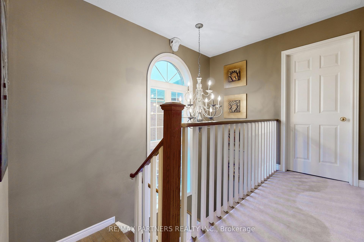
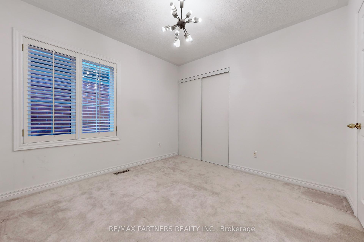
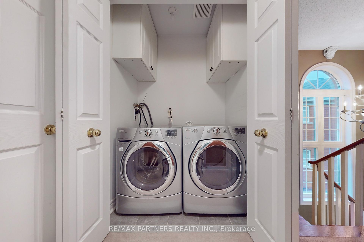
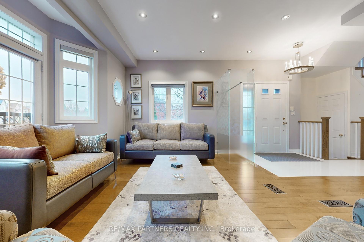
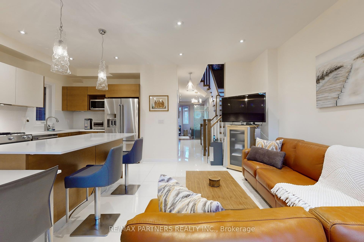
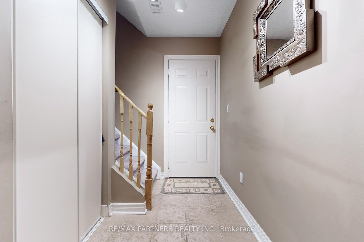
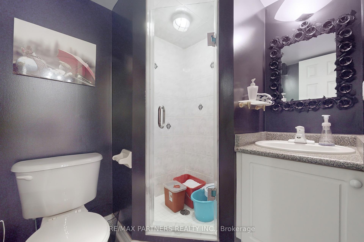
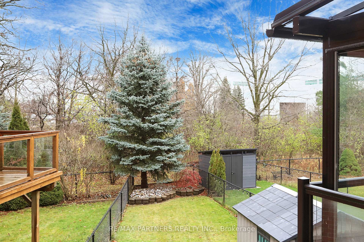
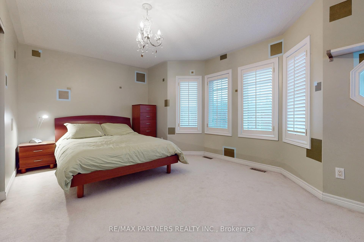
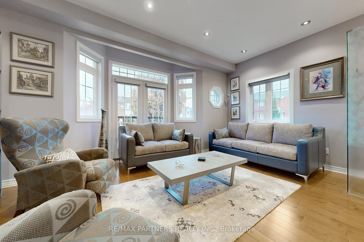
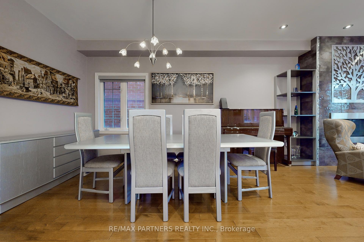
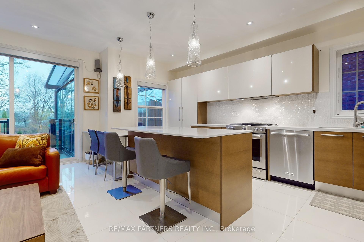
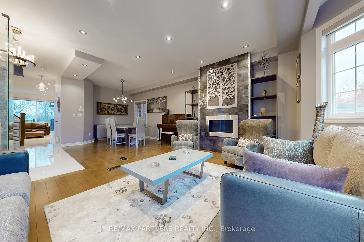
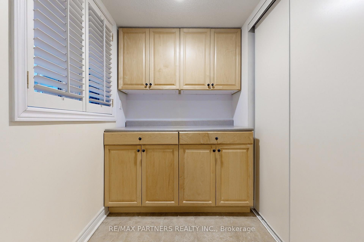

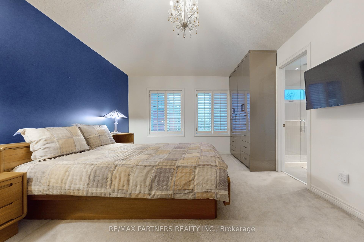
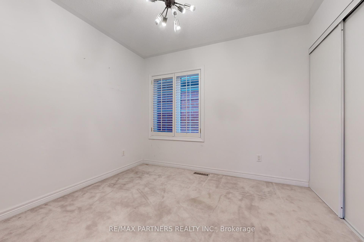
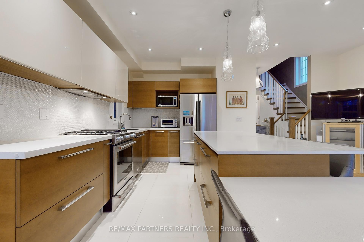
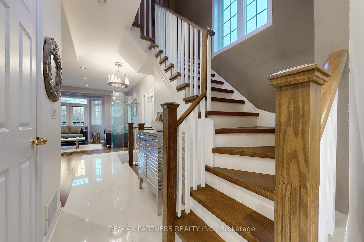
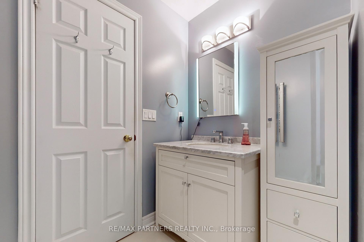
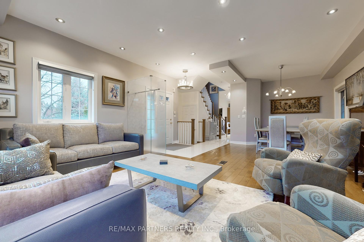
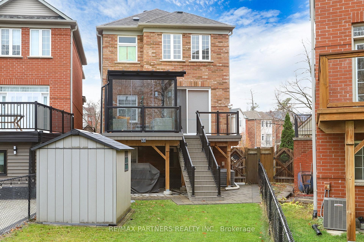
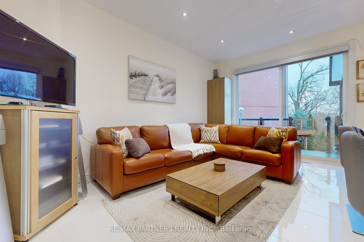
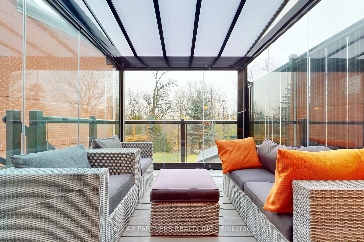
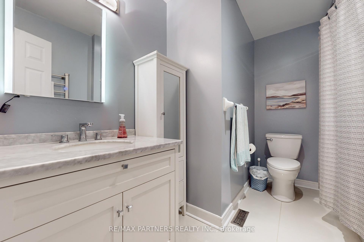
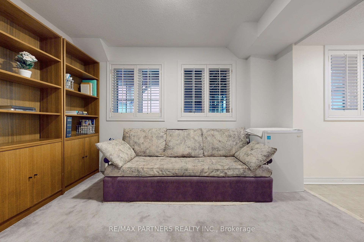
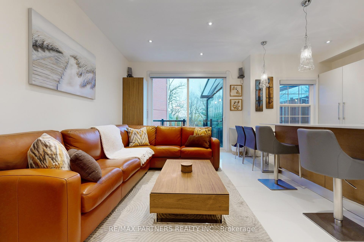
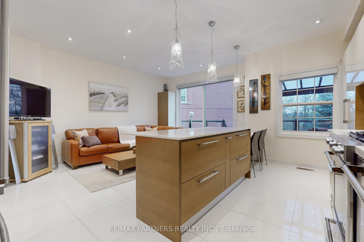
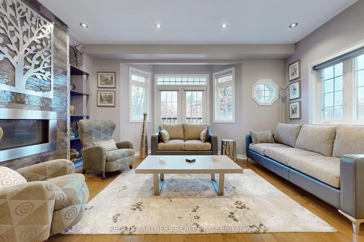
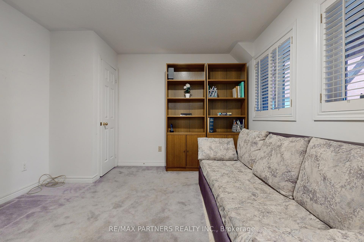
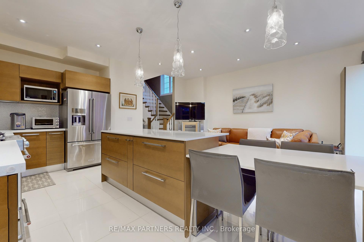
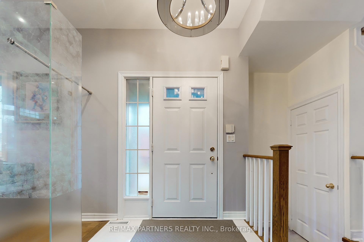
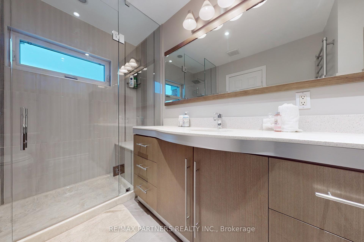
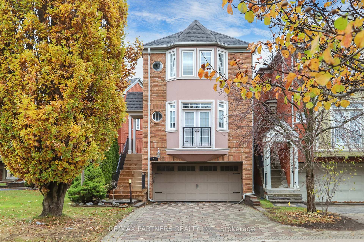
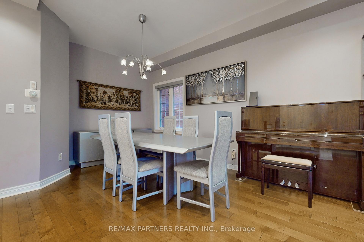
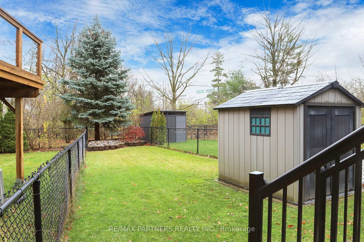
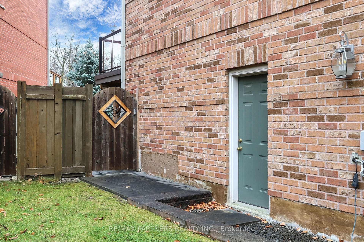
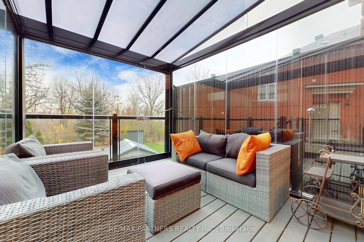
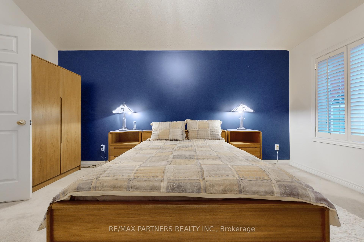








































| Discover this charming home featuring 3+1 bedrooms, 4 bathrooms, and over 2,300 sqft of living space, all situated on a peaceful ravine lot. Sunroom on a composite deck overlooking the Ravine. A screen to prevent insects from entering. There is a garden shed in the backyard. The house has a lawn sprinkler system. The kitchen is designed for both style and functionality, showcasing Italian cabinetry, quartz countertops, and plenty of storage. Enjoy the convenience of remote controlled automated roller blinds on the main floor, while the cozy living room boasts a fireplace and a delightful Juliet balcony. California shutters adorn the home, which also features a separate side entrance on the lower level and an additional washroom. Nestled in a top rated school district, this home is perfect for families. With over $250,000 in upgrades, its move-in ready and waiting for you to call it home. |
| Extras: Fridge , Gas stove, Dishwasher, washer and dryer |
| Price | $1,650,000 |
| Taxes: | $6920.00 |
| Address: | 25 Crispin Crt , Markham, L3R 4G6, Ontario |
| Lot Size: | 43.00 x 125.00 (Feet) |
| Directions/Cross Streets: | woodbine & Highway 7 |
| Rooms: | 7 |
| Rooms +: | 1 |
| Bedrooms: | 3 |
| Bedrooms +: | 1 |
| Kitchens: | 1 |
| Family Room: | Y |
| Basement: | Sep Entrance |
| Approximatly Age: | 31-50 |
| Property Type: | Detached |
| Style: | 2-Storey |
| Exterior: | Brick |
| Garage Type: | Attached |
| (Parking/)Drive: | Private |
| Drive Parking Spaces: | 4 |
| Pool: | None |
| Other Structures: | Garden Shed |
| Approximatly Age: | 31-50 |
| Approximatly Square Footage: | 2000-2500 |
| Property Features: | Park, Place Of Worship, Public Transit, Ravine, School, School Bus Route |
| Fireplace/Stove: | N |
| Heat Source: | Gas |
| Heat Type: | Forced Air |
| Central Air Conditioning: | Central Air |
| Laundry Level: | Upper |
| Elevator Lift: | N |
| Sewers: | Sewers |
| Water: | Municipal |
$
%
Years
This calculator is for demonstration purposes only. Always consult a professional
financial advisor before making personal financial decisions.
| Although the information displayed is believed to be accurate, no warranties or representations are made of any kind. |
| RE/MAX PARTNERS REALTY INC. |
- Listing -1 of 0
|
|

Dir:
1-866-382-2968
Bus:
416-548-7854
Fax:
416-981-7184
| Book Showing | Email a Friend |
Jump To:
At a Glance:
| Type: | Freehold - Detached |
| Area: | York |
| Municipality: | Markham |
| Neighbourhood: | Buttonville |
| Style: | 2-Storey |
| Lot Size: | 43.00 x 125.00(Feet) |
| Approximate Age: | 31-50 |
| Tax: | $6,920 |
| Maintenance Fee: | $0 |
| Beds: | 3+1 |
| Baths: | 4 |
| Garage: | 0 |
| Fireplace: | N |
| Air Conditioning: | |
| Pool: | None |
Locatin Map:
Payment Calculator:

Listing added to your favorite list
Looking for resale homes?

By agreeing to Terms of Use, you will have ability to search up to 249117 listings and access to richer information than found on REALTOR.ca through my website.
- Color Examples
- Red
- Magenta
- Gold
- Black and Gold
- Dark Navy Blue And Gold
- Cyan
- Black
- Purple
- Gray
- Blue and Black
- Orange and Black
- Green
- Device Examples


