$4,200
Available - For Rent
Listing ID: N11903347
246 Degraaf Cres , Aurora, L4G 0X1, Ontario
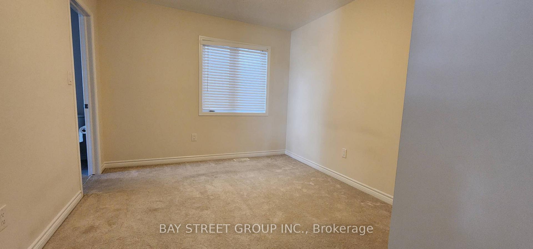
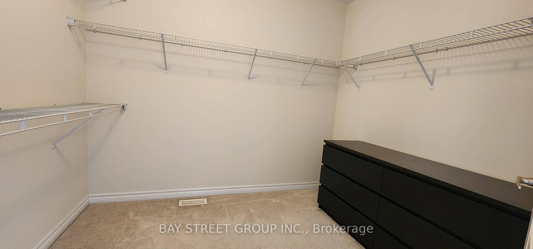
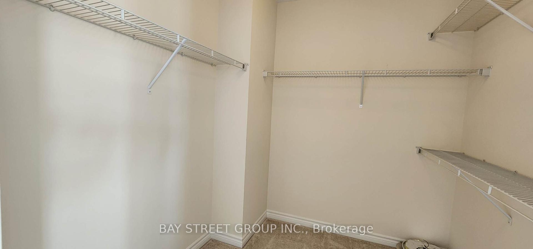
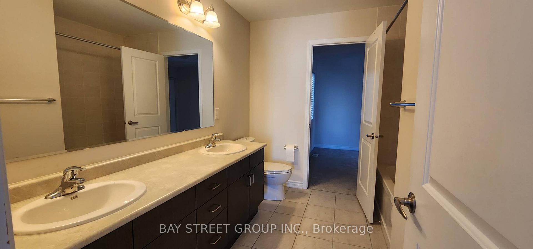
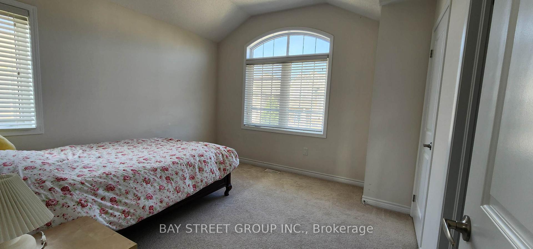
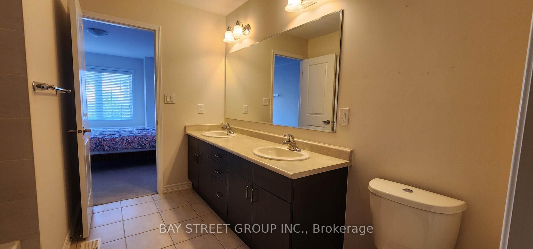
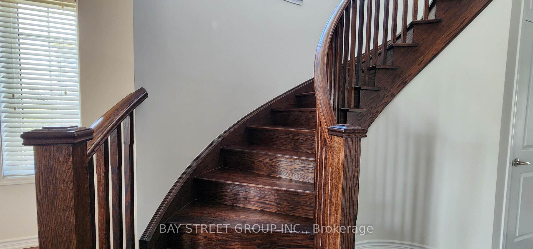
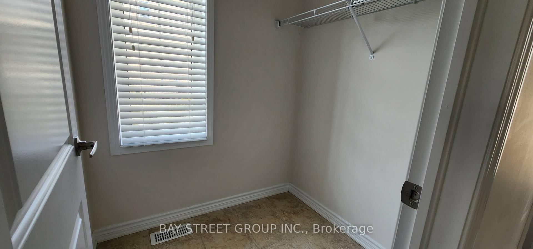
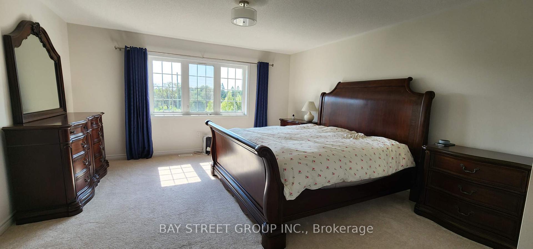
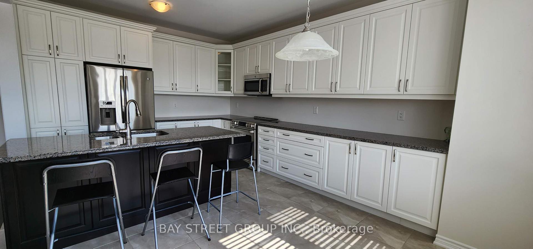
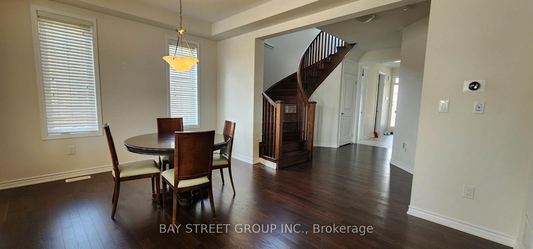
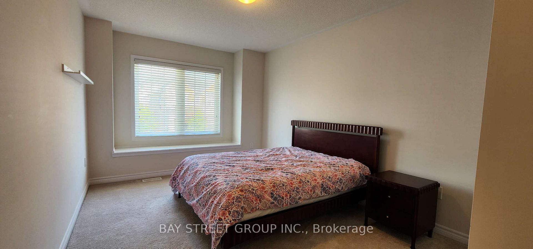
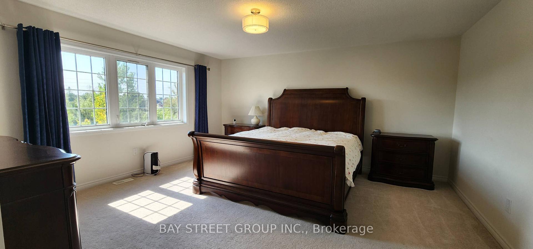
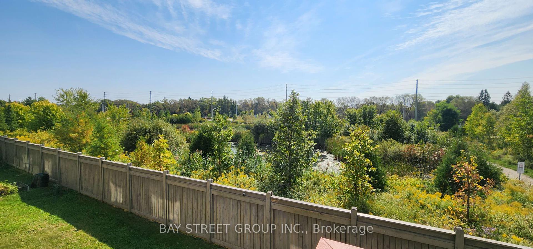
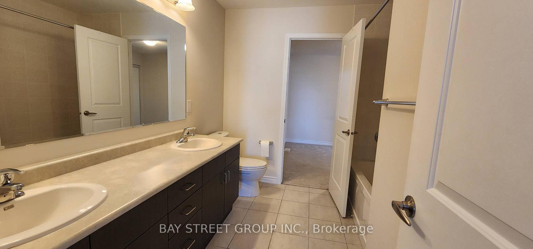
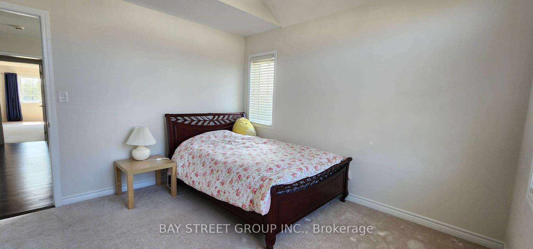
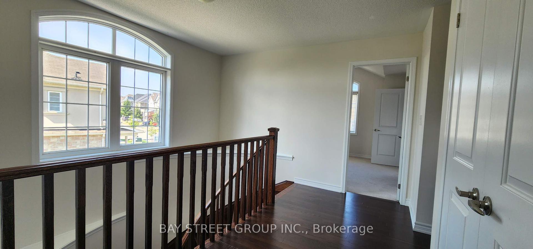
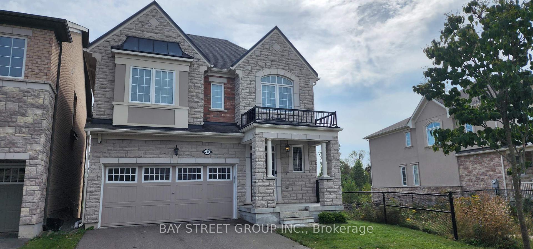
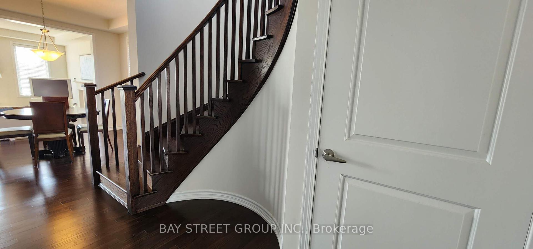
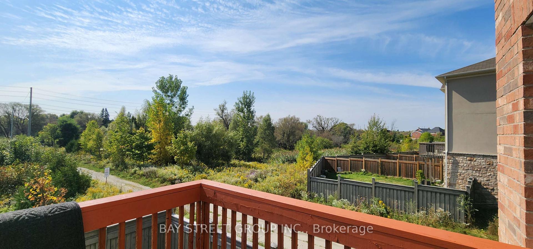
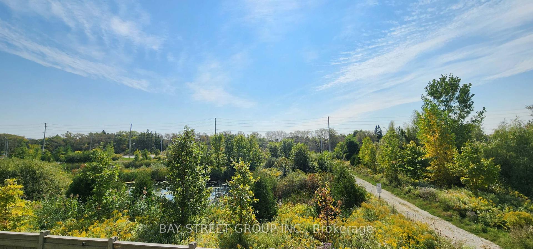
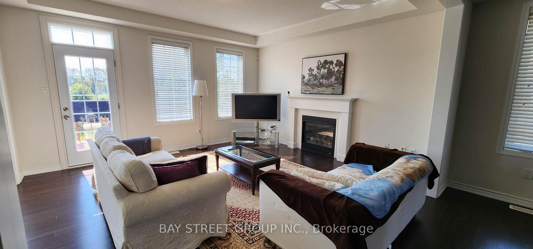
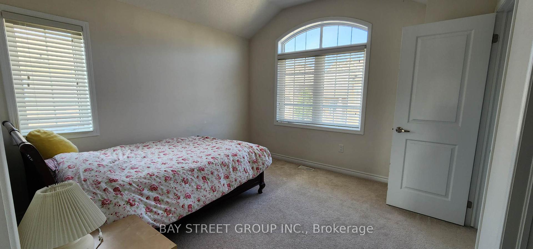
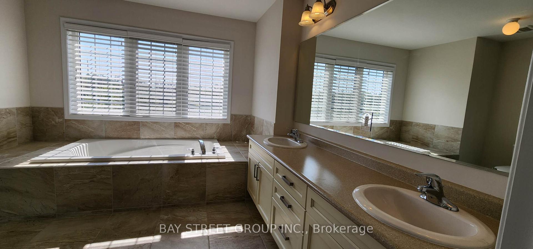
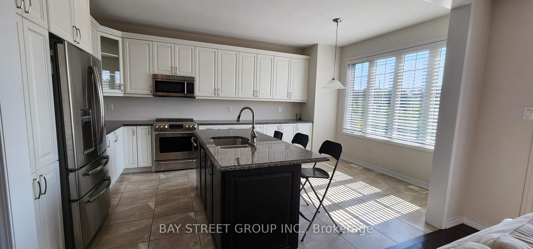



























| Sunfilled lovely Home. Breathtaking Pond/Ravine Views! South Exposure Backyard With Walk-Out Basement. Appx 2800 Sqft. well-maintained condition. 4 Bdrms, 4 Washrooms, Huge Walk In Closets, Main Floor 9' Ceiling, Kitchen W/Larger Centre Island. Top Rated Schools, Super Convince Location, Mins To Go Train, Hwy 404 & Community Centre, Fitness Clubs, Schools, Cineplex, Numerous Golf Courses Nearby. Mins To Plazas, T&T super market, renstaurant, Banks. Easy Access To 404. |
| Price | $4,200 |
| Address: | 246 Degraaf Cres , Aurora, L4G 0X1, Ontario |
| Lot Size: | 36.00 x 98.50 (Feet) |
| Directions/Cross Streets: | Bayview & St.John Sideroad |
| Rooms: | 10 |
| Bedrooms: | 4 |
| Bedrooms +: | |
| Kitchens: | 1 |
| Family Room: | Y |
| Basement: | Unfinished, W/O |
| Furnished: | N |
| Approximatly Age: | 6-15 |
| Property Type: | Detached |
| Style: | 2-Storey |
| Exterior: | Brick, Stone |
| Garage Type: | Built-In |
| (Parking/)Drive: | Pvt Double |
| Drive Parking Spaces: | 2 |
| Pool: | None |
| Private Entrance: | Y |
| Laundry Access: | Ensuite |
| Approximatly Age: | 6-15 |
| Approximatly Square Footage: | 2500-3000 |
| Property Features: | Clear View, Grnbelt/Conserv, Lake/Pond, Park |
| Parking Included: | Y |
| Fireplace/Stove: | Y |
| Heat Source: | Gas |
| Heat Type: | Forced Air |
| Central Air Conditioning: | Central Air |
| Sewers: | Sewers |
| Water: | Municipal |
| Although the information displayed is believed to be accurate, no warranties or representations are made of any kind. |
| BAY STREET GROUP INC. |
- Listing -1 of 0
|
|

Dir:
1-866-382-2968
Bus:
416-548-7854
Fax:
416-981-7184
| Book Showing | Email a Friend |
Jump To:
At a Glance:
| Type: | Freehold - Detached |
| Area: | York |
| Municipality: | Aurora |
| Neighbourhood: | Rural Aurora |
| Style: | 2-Storey |
| Lot Size: | 36.00 x 98.50(Feet) |
| Approximate Age: | 6-15 |
| Tax: | $0 |
| Maintenance Fee: | $0 |
| Beds: | 4 |
| Baths: | 4 |
| Garage: | 0 |
| Fireplace: | Y |
| Air Conditioning: | |
| Pool: | None |
Locatin Map:

Listing added to your favorite list
Looking for resale homes?

By agreeing to Terms of Use, you will have ability to search up to 249117 listings and access to richer information than found on REALTOR.ca through my website.
- Color Examples
- Red
- Magenta
- Gold
- Black and Gold
- Dark Navy Blue And Gold
- Cyan
- Black
- Purple
- Gray
- Blue and Black
- Orange and Black
- Green
- Device Examples


