$1,699,000
Available - For Sale
Listing ID: N11903311
401 Kleinburg Summit Way , Vaughan, L4H 4T1, Ontario
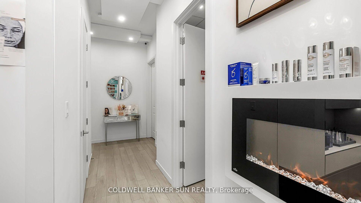
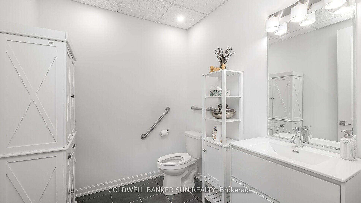
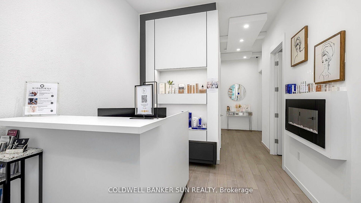
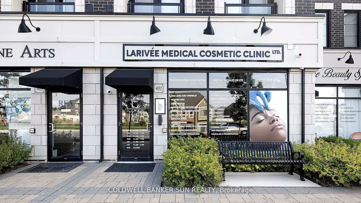
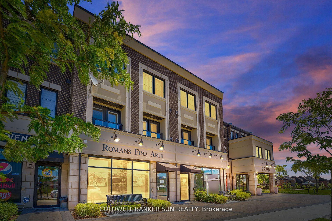
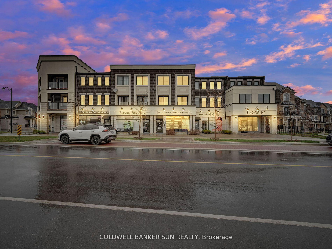
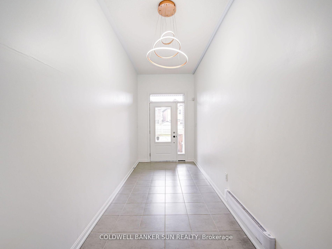
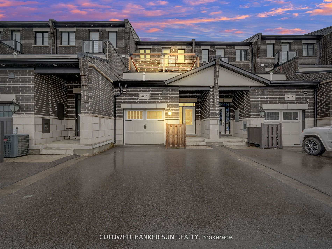
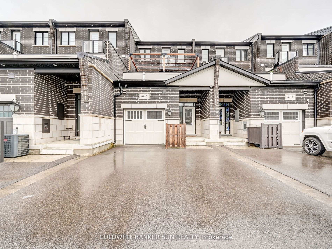
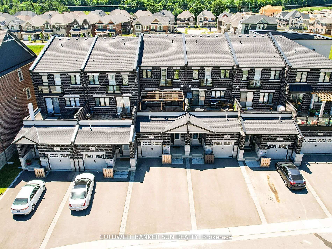
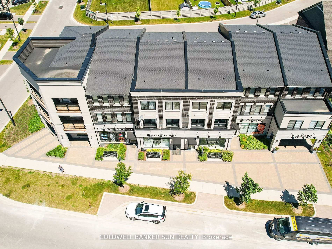
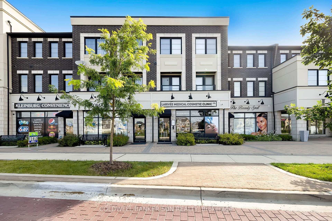
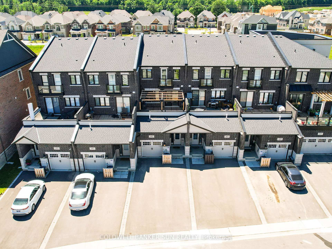
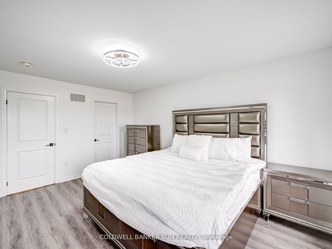
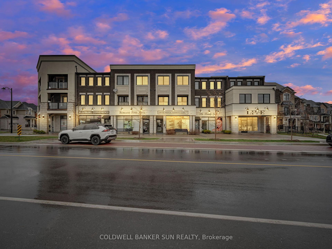
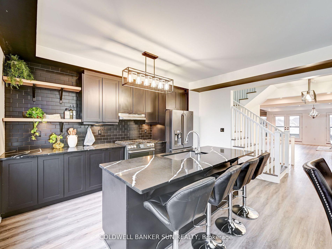
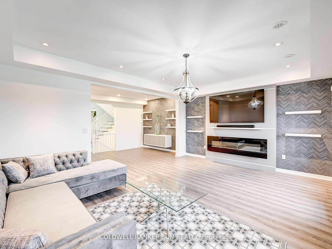
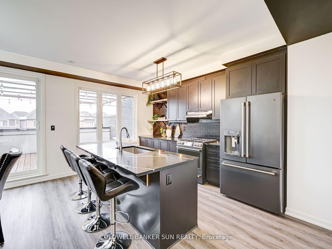
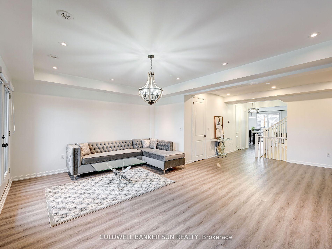
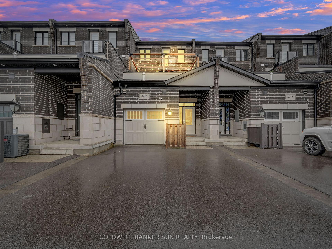
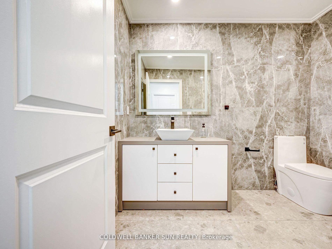
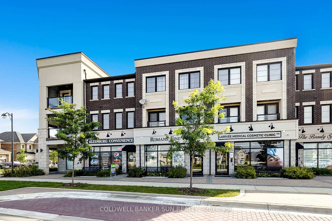
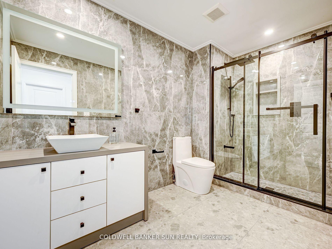
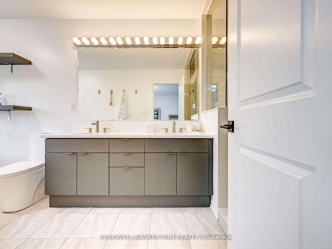
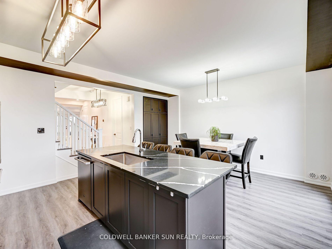
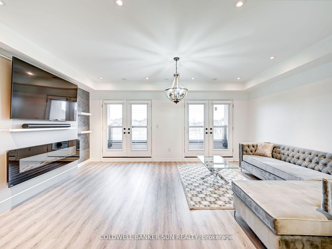
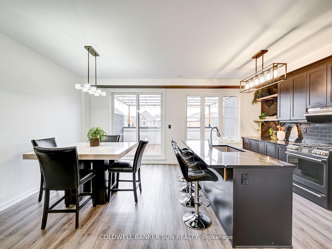
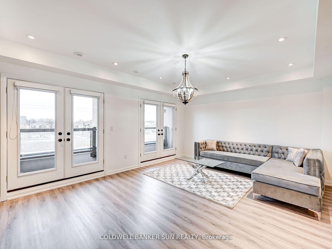
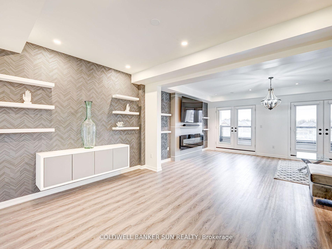
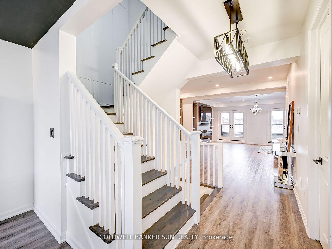
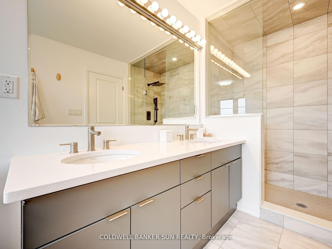
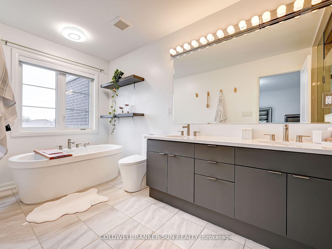
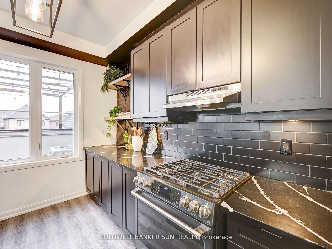
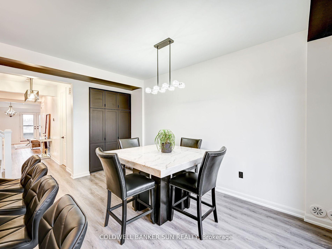
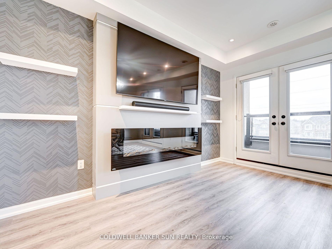
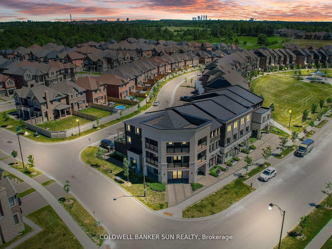
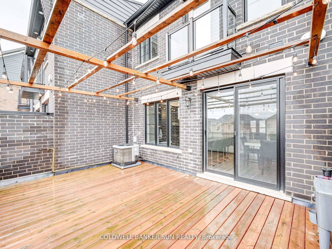
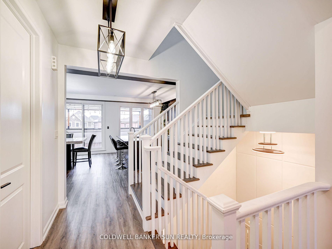
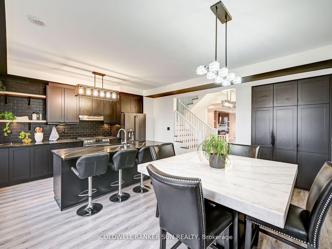
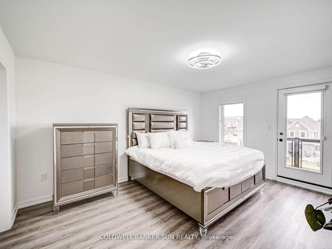
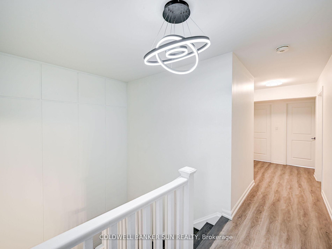
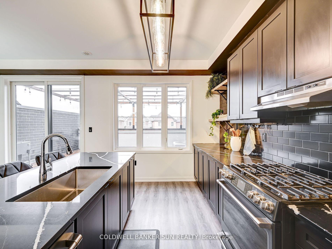
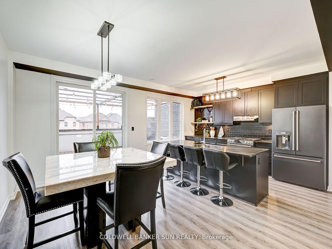
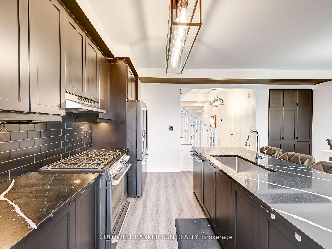
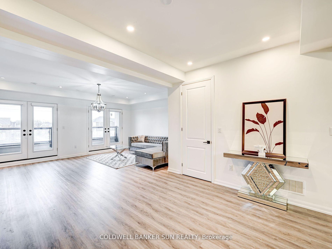













































| Opportunities like this very rarely come to the market. Lucrative investment opportunity, location, & rare find! Welcome to this gorgeous live/work townhome in the prestigious community of Kleinburg. The residential portion of this property contains approximately $65,000 worth of high end upgrades and finishes throughout. Newly renovated in 2024, accent walls, new flooring, new stairs and pickets, fully upgraded and redesigned oasis like washroom, with new faucets/shower head, vanity, stand up shower, & exquisite finishes.. This property boasts approximately 2500Sqft in the residential portion, with a 600 square feet, self contained retail area W/P parking & extra storage space in the basement. features 10 foot ceilings on the main level, 9 foot ceilings on the 2nd level. You have a gourmet kitchen with granite countertop Island, which also walks out to a beautiful terrace! The master bedroom contains its own heavenly, 5 piece ensuite washroom with soaker tub, and also a Juliette balcony. This beautiful home comes fully furnished, making it convenient for you to turn-key and move in! Dont miss this one. |
| Extras: The commercial portion is currently occupied to a AAA+ Tenant offering a 5+5 year lease term, generating $2,750 per month (YEAR 1) with a 4% yearly increase & pays 30% utilities , the tenant has spent thousands on leasehold improvements. |
| Price | $1,699,000 |
| Taxes: | $6610.11 |
| Address: | 401 Kleinburg Summit Way , Vaughan, L4H 4T1, Ontario |
| Lot Size: | 20.00 x 113.00 (Feet) |
| Acreage: | < .50 |
| Directions/Cross Streets: | Teston And Kipling |
| Rooms: | 8 |
| Bedrooms: | 3 |
| Bedrooms +: | |
| Kitchens: | 1 |
| Family Room: | Y |
| Basement: | Full, Unfinished |
| Property Type: | Att/Row/Twnhouse |
| Style: | 3-Storey |
| Exterior: | Brick |
| Garage Type: | Attached |
| (Parking/)Drive: | Private |
| Drive Parking Spaces: | 4 |
| Pool: | None |
| Approximatly Square Footage: | 2500-3000 |
| Property Features: | Arts Centre, Hospital, Library, Park, School, Terraced |
| Fireplace/Stove: | N |
| Heat Source: | Gas |
| Heat Type: | Forced Air |
| Central Air Conditioning: | Central Air |
| Laundry Level: | Upper |
| Sewers: | Sewers |
| Water: | Municipal |
$
%
Years
This calculator is for demonstration purposes only. Always consult a professional
financial advisor before making personal financial decisions.
| Although the information displayed is believed to be accurate, no warranties or representations are made of any kind. |
| COLDWELL BANKER SUN REALTY |
- Listing -1 of 0
|
|

Dir:
1-866-382-2968
Bus:
416-548-7854
Fax:
416-981-7184
| Virtual Tour | Book Showing | Email a Friend |
Jump To:
At a Glance:
| Type: | Freehold - Att/Row/Twnhouse |
| Area: | York |
| Municipality: | Vaughan |
| Neighbourhood: | Kleinburg |
| Style: | 3-Storey |
| Lot Size: | 20.00 x 113.00(Feet) |
| Approximate Age: | |
| Tax: | $6,610.11 |
| Maintenance Fee: | $0 |
| Beds: | 3 |
| Baths: | 4 |
| Garage: | 0 |
| Fireplace: | N |
| Air Conditioning: | |
| Pool: | None |
Locatin Map:
Payment Calculator:

Listing added to your favorite list
Looking for resale homes?

By agreeing to Terms of Use, you will have ability to search up to 249117 listings and access to richer information than found on REALTOR.ca through my website.
- Color Examples
- Red
- Magenta
- Gold
- Black and Gold
- Dark Navy Blue And Gold
- Cyan
- Black
- Purple
- Gray
- Blue and Black
- Orange and Black
- Green
- Device Examples


