$2,099,000
Available - For Sale
Listing ID: N11903264
144 Manhattan Dr , Markham, L3P 7S1, Ontario
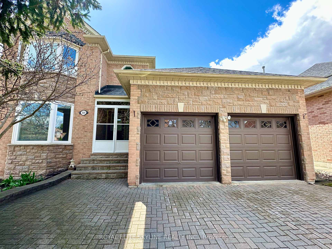
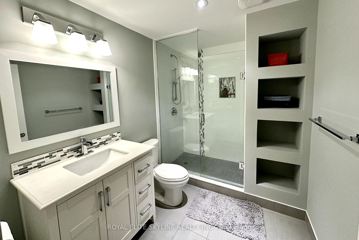
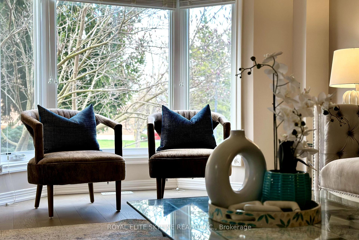
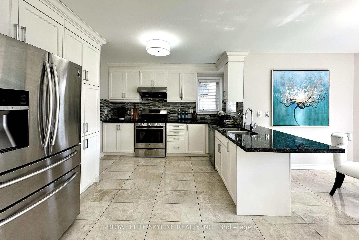
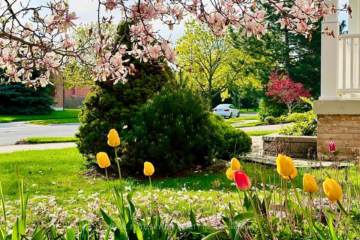
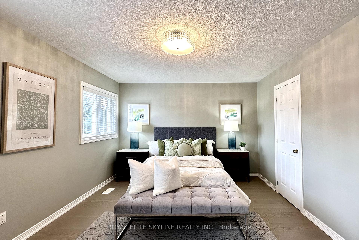
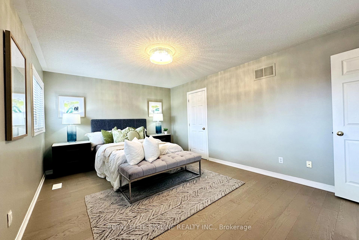
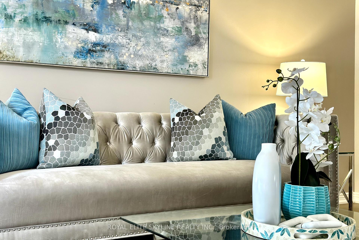
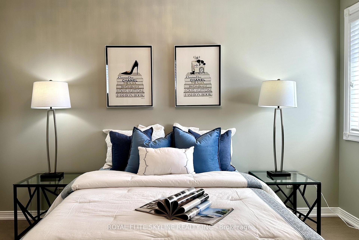
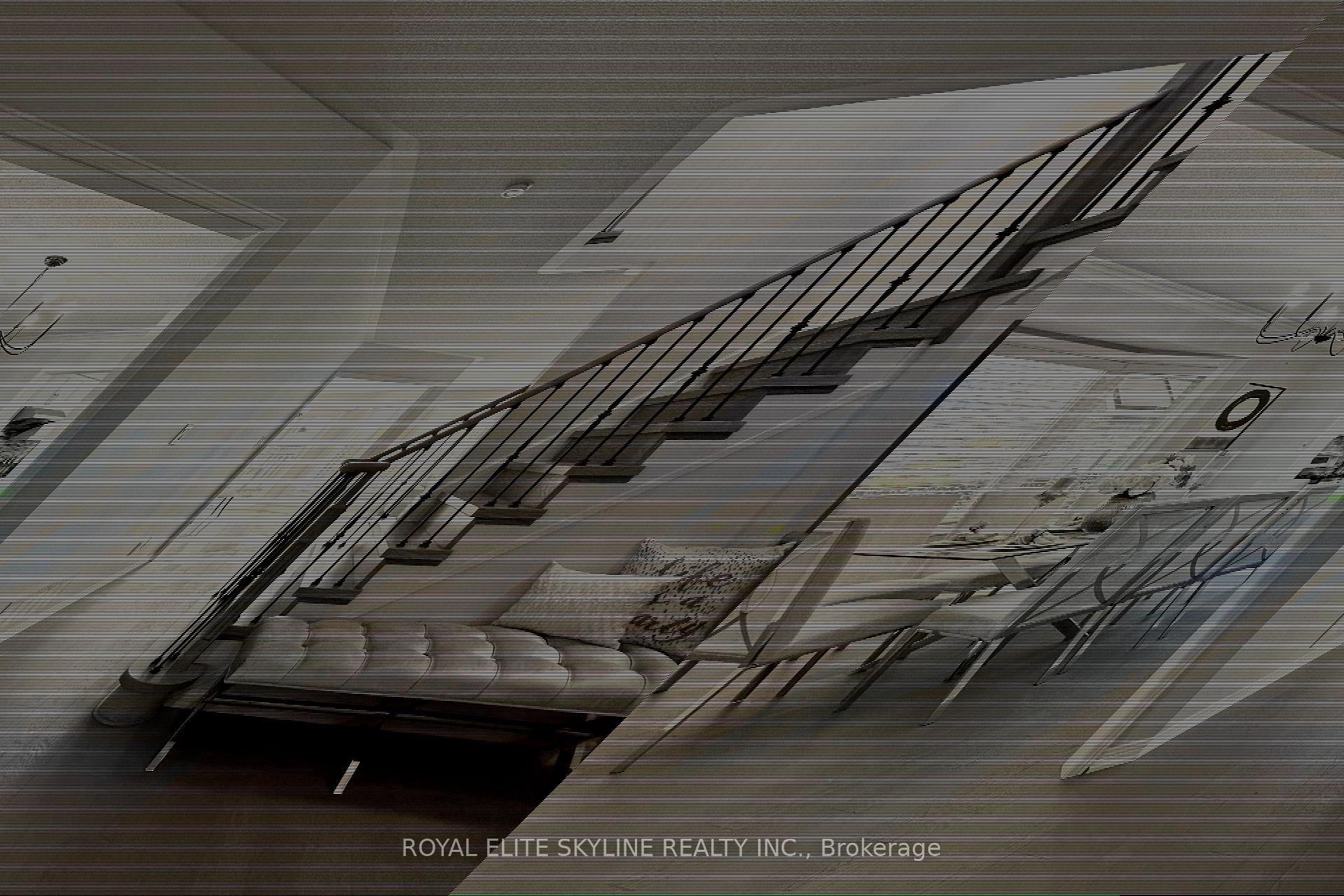
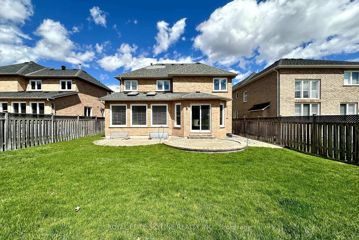
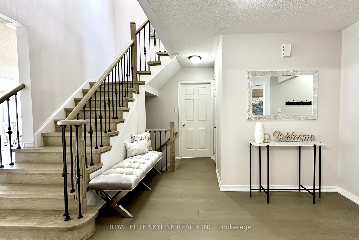
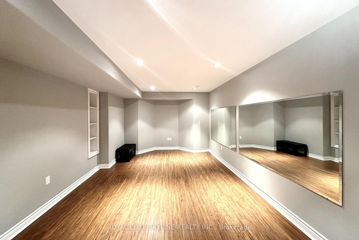
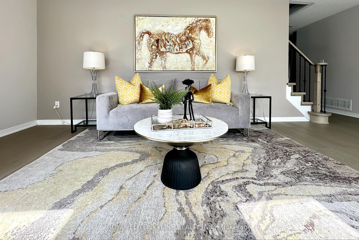
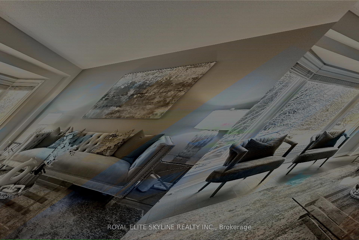
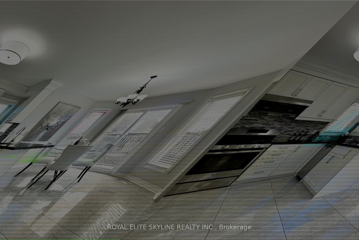
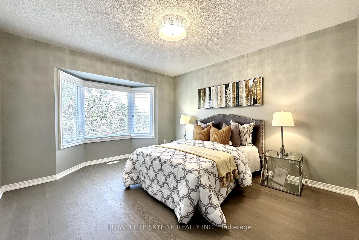
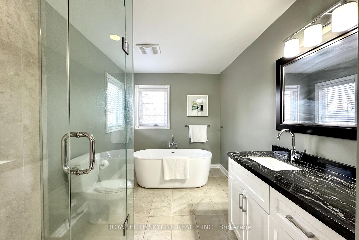
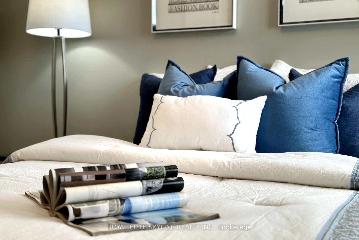
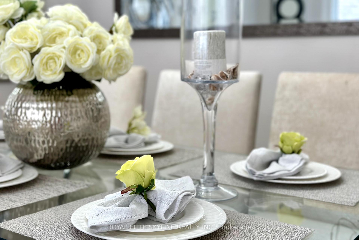
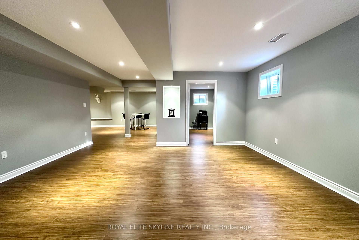
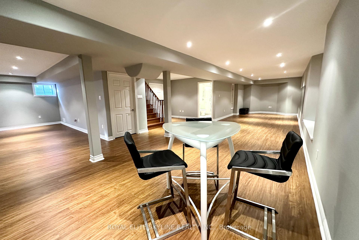
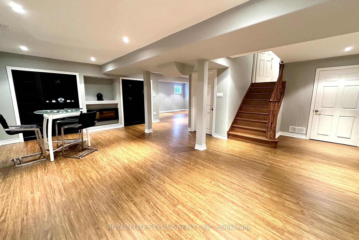
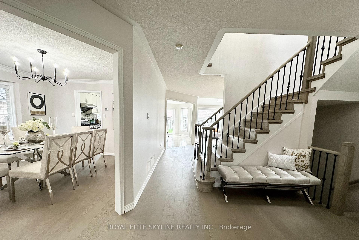
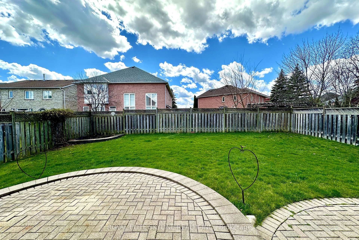

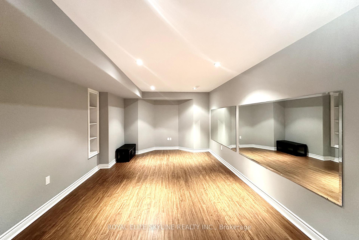
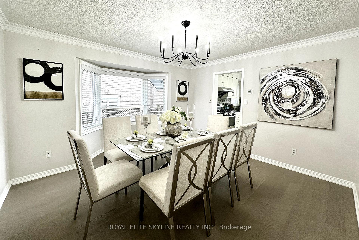
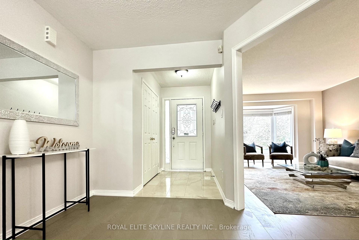
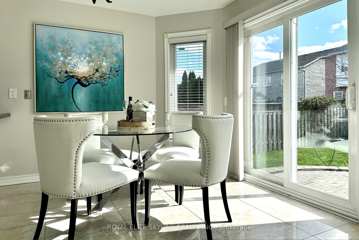
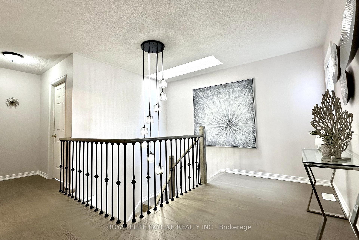
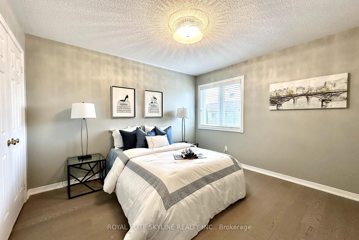
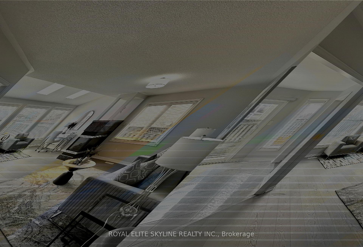
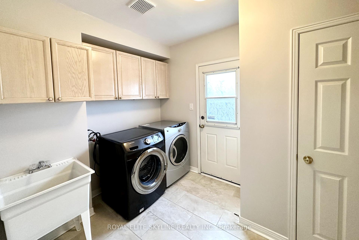
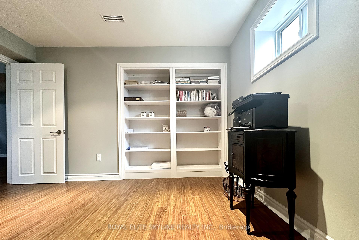
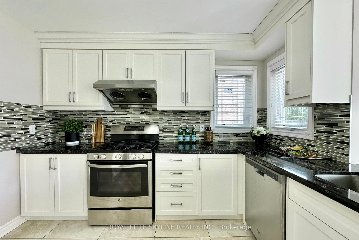
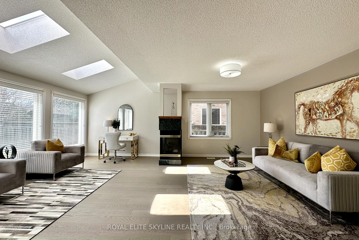
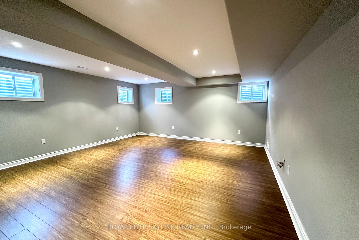
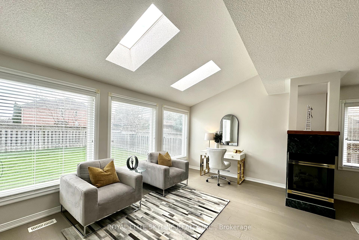
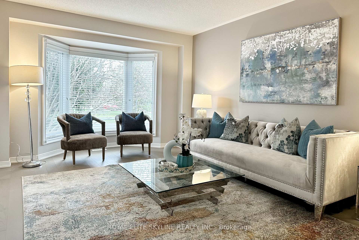
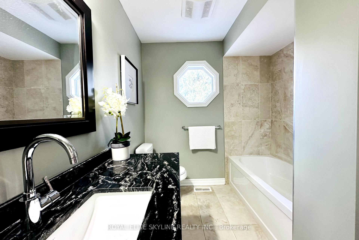
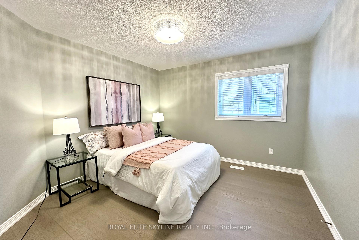










































| Luxurious Gorgeous 4+1 Bdrm Home Located At Prestigious Markville! Very Practical, Functional Layout. Large Modern Eat-In Kitchen, Walkout To Patio! Open Concept Family Room With Fireplace. Gorgeous Sun-Filled Sunroom Area with Skylight! Spent Thousands Of Dollars On Upgrades, Hardwood floor(2023)! Hwd Stairs W/Iron Pickets(2023)..Interlock Drive-Way,Fully Fenced Backyard. Minutes Drive To Toogood Pond, Library, Historical Unionville Main Street, Markville Mall, Restaurants,Transit, Shops, Community Centre...Steps To Top Ranking Markville Secondary School & Central Park PS! Please note the photos were taken when the house was being staged. |
| Price | $2,099,000 |
| Taxes: | $7600.34 |
| Address: | 144 Manhattan Dr , Markham, L3P 7S1, Ontario |
| Lot Size: | 49.21 x 120.11 (Feet) |
| Directions/Cross Streets: | Kennedy/Carlton |
| Rooms: | 10 |
| Bedrooms: | 4 |
| Bedrooms +: | 1 |
| Kitchens: | 1 |
| Family Room: | Y |
| Basement: | Finished |
| Property Type: | Detached |
| Style: | 2-Storey |
| Exterior: | Brick |
| Garage Type: | Attached |
| (Parking/)Drive: | Private |
| Drive Parking Spaces: | 3 |
| Pool: | None |
| Fireplace/Stove: | Y |
| Heat Source: | Gas |
| Heat Type: | Forced Air |
| Central Air Conditioning: | Central Air |
| Sewers: | Sewers |
| Water: | Municipal |
$
%
Years
This calculator is for demonstration purposes only. Always consult a professional
financial advisor before making personal financial decisions.
| Although the information displayed is believed to be accurate, no warranties or representations are made of any kind. |
| ROYAL ELITE SKYLINE REALTY INC. |
- Listing -1 of 0
|
|

Dir:
1-866-382-2968
Bus:
416-548-7854
Fax:
416-981-7184
| Book Showing | Email a Friend |
Jump To:
At a Glance:
| Type: | Freehold - Detached |
| Area: | York |
| Municipality: | Markham |
| Neighbourhood: | Markville |
| Style: | 2-Storey |
| Lot Size: | 49.21 x 120.11(Feet) |
| Approximate Age: | |
| Tax: | $7,600.34 |
| Maintenance Fee: | $0 |
| Beds: | 4+1 |
| Baths: | 4 |
| Garage: | 0 |
| Fireplace: | Y |
| Air Conditioning: | |
| Pool: | None |
Locatin Map:
Payment Calculator:

Listing added to your favorite list
Looking for resale homes?

By agreeing to Terms of Use, you will have ability to search up to 248351 listings and access to richer information than found on REALTOR.ca through my website.
- Color Examples
- Red
- Magenta
- Gold
- Black and Gold
- Dark Navy Blue And Gold
- Cyan
- Black
- Purple
- Gray
- Blue and Black
- Orange and Black
- Green
- Device Examples


