$1,364,900
Available - For Sale
Listing ID: E8453010
46 Eastgate Circ , Whitby, L1M 2N4, Ontario
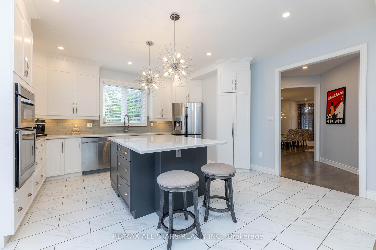
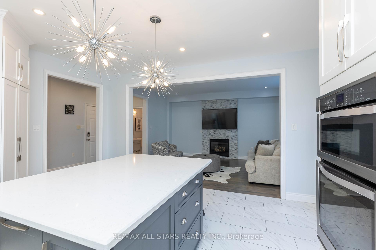
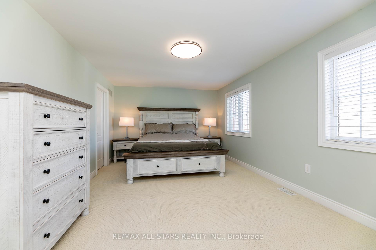
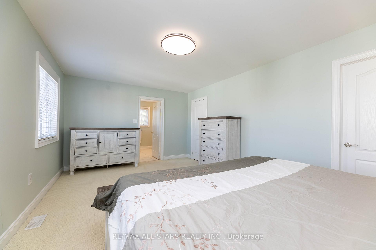

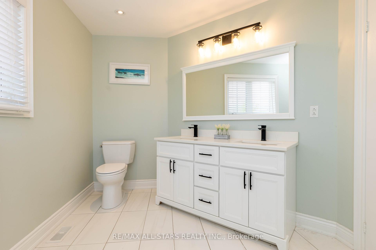
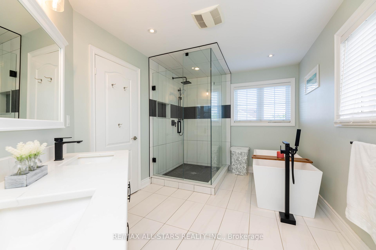
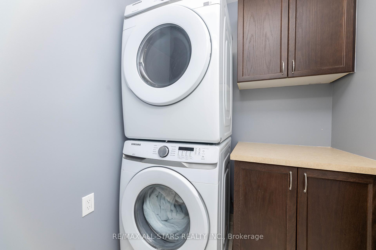
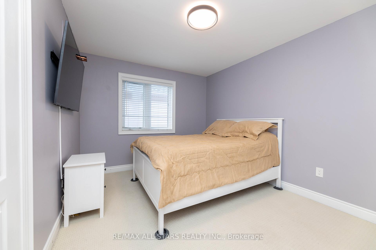
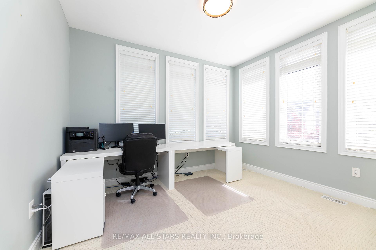
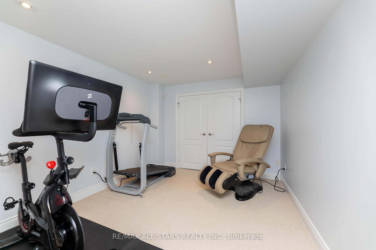
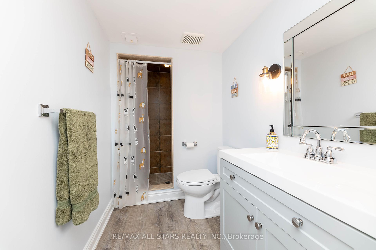
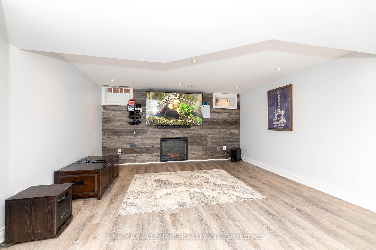
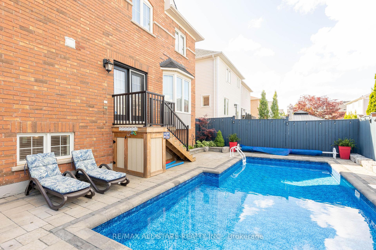
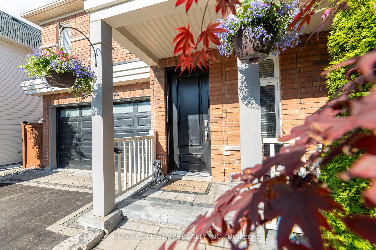
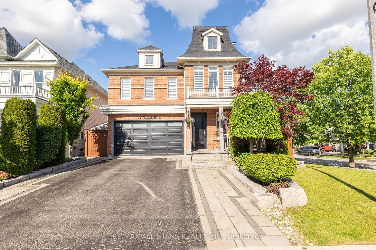
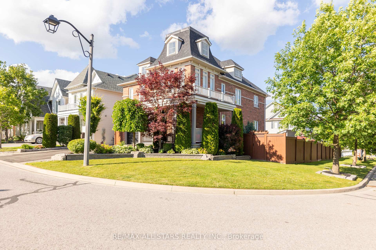
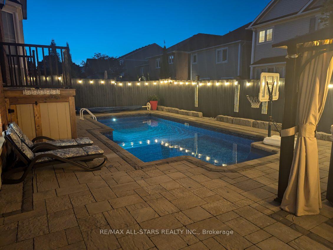
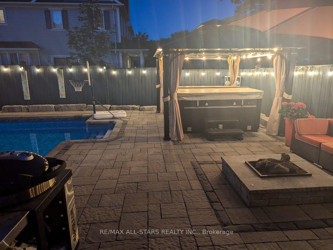
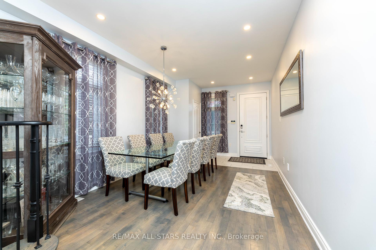
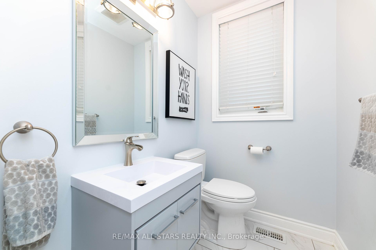
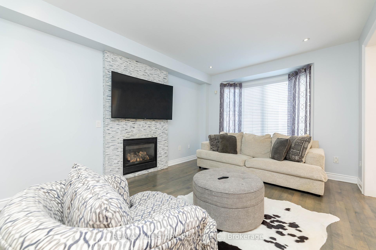
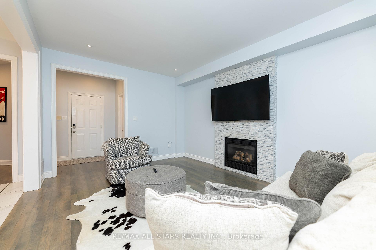

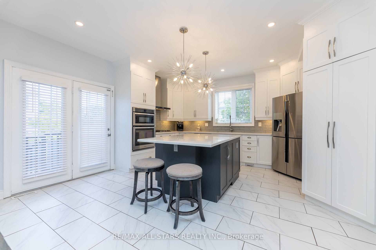
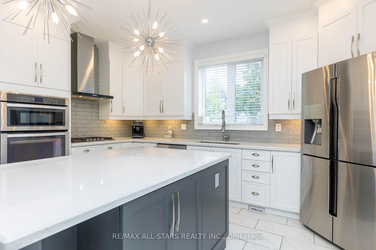
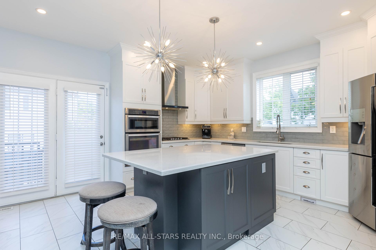
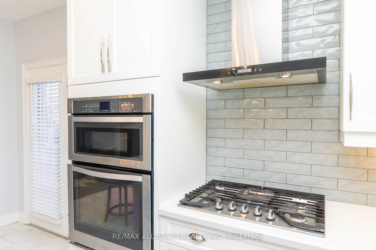
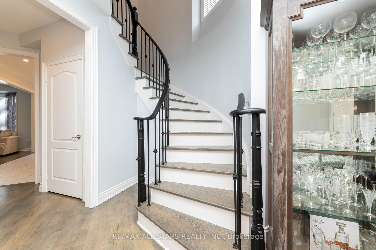
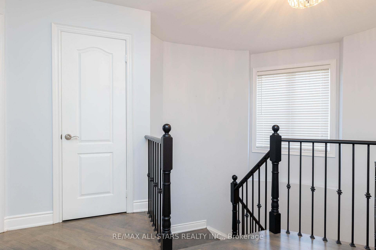
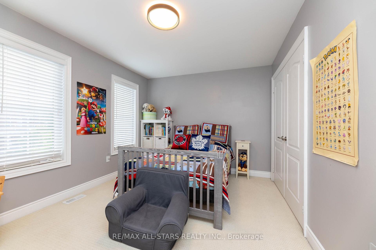
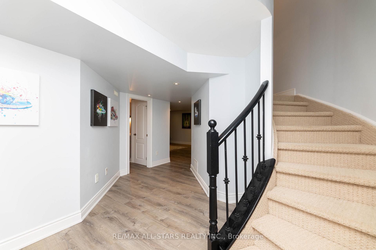
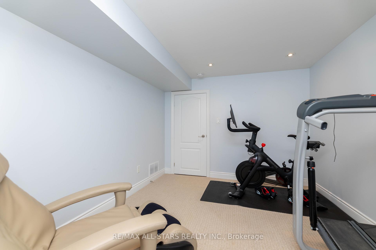
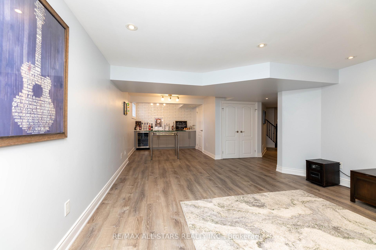
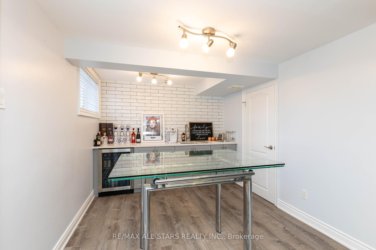
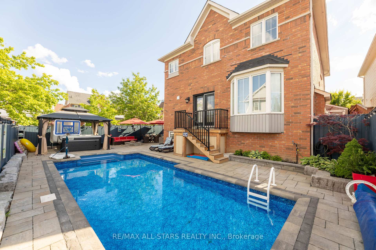
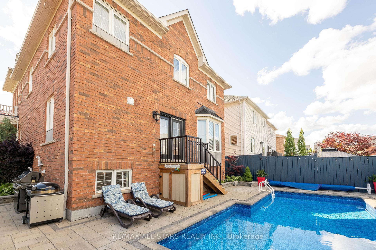
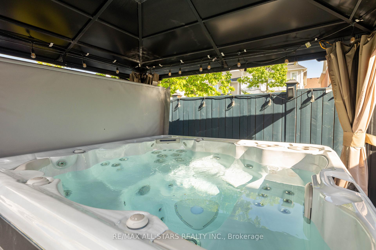
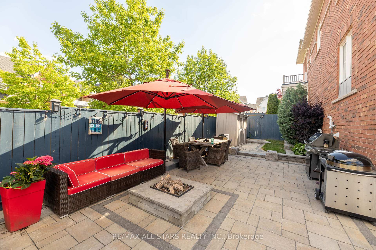
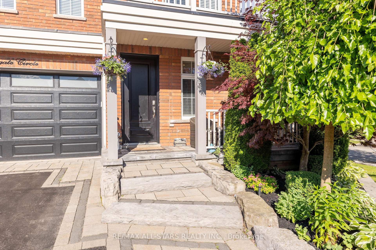








































| IDEAL NEST ! Beautiful, modern, all brick ,4+1 bedroom,4 bathroom house with backyard oasis! Fully renovated home, gourmet kitchen, stainless steel appliances, quartz counters, fully finished lower level w/ wet bar and fireplace, and new roof may 2024.Professionally landscaped (150k spent),manicured gardens, irrigation system, swimming pool, gas fire pit and BBQs. Enjoy every day in this gorgeous home ,situated on one of quietest and kid friendliest streets in the neighborhood. Great schools, walking trails, green spaces and all the shops, great restaurants and boutiques of charming Brooklin are only steps away .Minutes to 407.They don't come as turn key as this very often! |
| Price | $1,364,900 |
| Taxes: | $7209.00 |
| Assessment: | $601000 |
| Assessment Year: | 2023 |
| Address: | 46 Eastgate Circ , Whitby, L1M 2N4, Ontario |
| Lot Size: | 52.66 x 88.58 (Feet) |
| Acreage: | < .50 |
| Directions/Cross Streets: | Montgomery Ave to Eastgate Circle to the sign |
| Rooms: | 6 |
| Bedrooms: | 4 |
| Bedrooms +: | |
| Kitchens: | 1 |
| Family Room: | Y |
| Basement: | Finished, Full |
| Approximatly Age: | 16-30 |
| Property Type: | Detached |
| Style: | 2-Storey |
| Exterior: | Brick |
| Garage Type: | Attached |
| (Parking/)Drive: | Pvt Double |
| Drive Parking Spaces: | 2 |
| Pool: | Inground |
| Other Structures: | Garden Shed |
| Approximatly Age: | 16-30 |
| Approximatly Square Footage: | 2500-3000 |
| Property Features: | Grnbelt/Cons, Place Of Worship, Rec Centre, School |
| Fireplace/Stove: | Y |
| Heat Source: | Gas |
| Heat Type: | Forced Air |
| Central Air Conditioning: | Central Air |
| Laundry Level: | Upper |
| Sewers: | Sewers |
| Water: | Municipal |
$
%
Years
This calculator is for demonstration purposes only. Always consult a professional
financial advisor before making personal financial decisions.
| Although the information displayed is believed to be accurate, no warranties or representations are made of any kind. |
| RE/MAX ALL-STARS REALTY INC. |
- Listing -1 of 0
|
|

Dir:
1-866-382-2968
Bus:
416-548-7854
Fax:
416-981-7184
| Virtual Tour | Book Showing | Email a Friend |
Jump To:
At a Glance:
| Type: | Freehold - Detached |
| Area: | Durham |
| Municipality: | Whitby |
| Neighbourhood: | Brooklin |
| Style: | 2-Storey |
| Lot Size: | 52.66 x 88.58(Feet) |
| Approximate Age: | 16-30 |
| Tax: | $7,209 |
| Maintenance Fee: | $0 |
| Beds: | 4 |
| Baths: | 4 |
| Garage: | 0 |
| Fireplace: | Y |
| Air Conditioning: | |
| Pool: | Inground |
Locatin Map:
Payment Calculator:

Listing added to your favorite list
Looking for resale homes?

By agreeing to Terms of Use, you will have ability to search up to 249117 listings and access to richer information than found on REALTOR.ca through my website.
- Color Examples
- Red
- Magenta
- Gold
- Black and Gold
- Dark Navy Blue And Gold
- Cyan
- Black
- Purple
- Gray
- Blue and Black
- Orange and Black
- Green
- Device Examples


