$1,099,999
Available - For Sale
Listing ID: E11905185
7 Pidgeon St , Toronto, M1L 0C7, Ontario
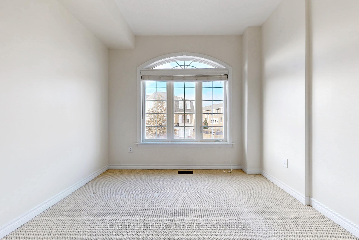
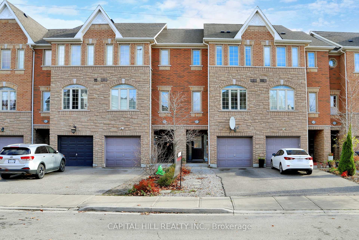
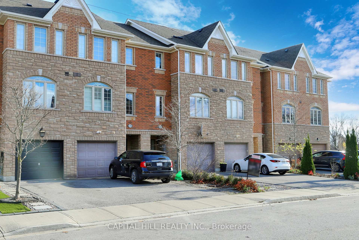
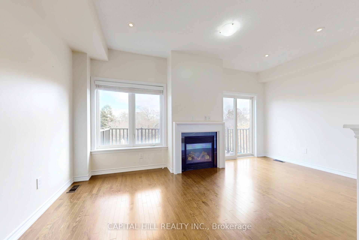
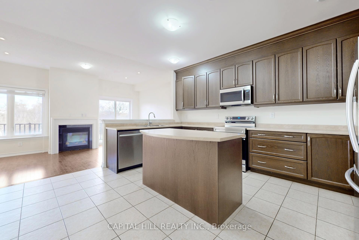
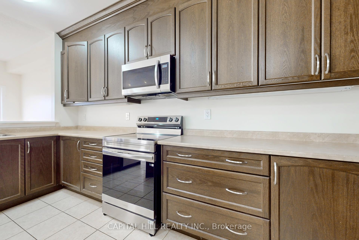
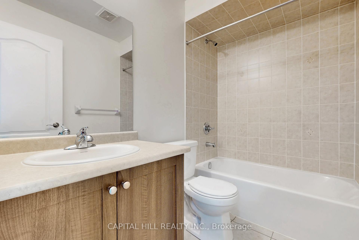
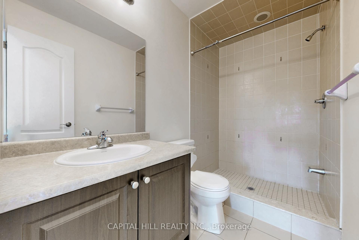
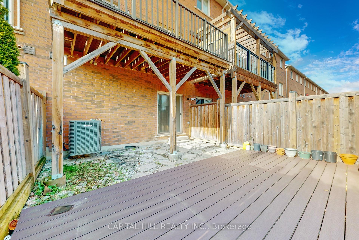
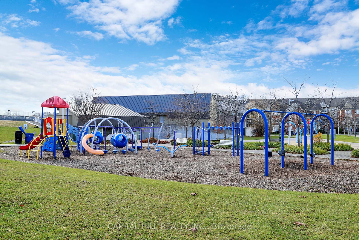
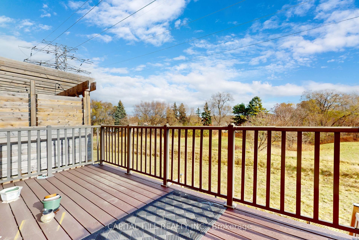
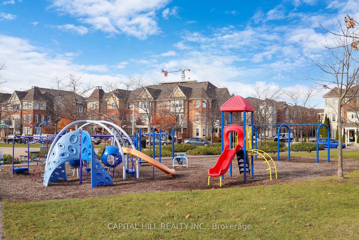
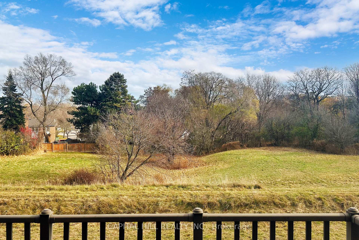
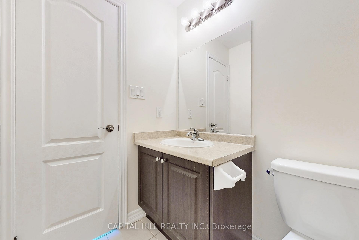
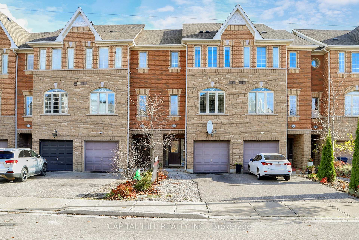
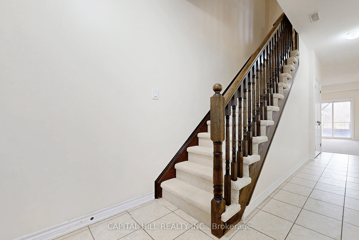
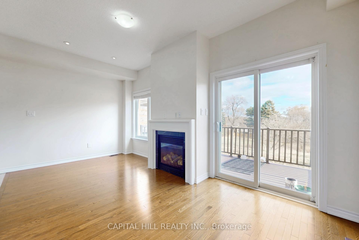
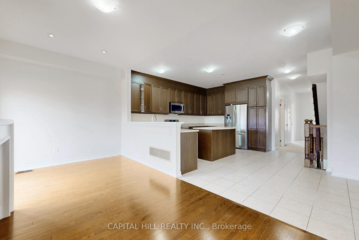
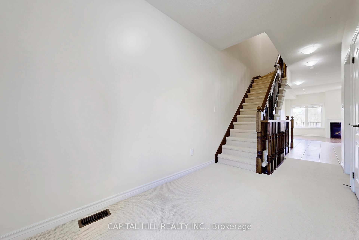
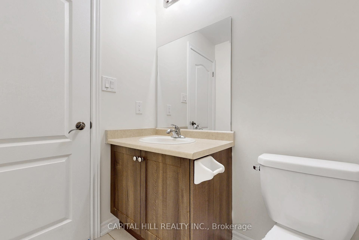
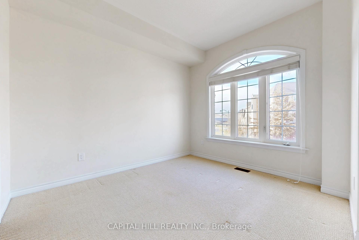
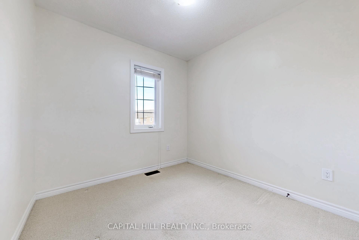
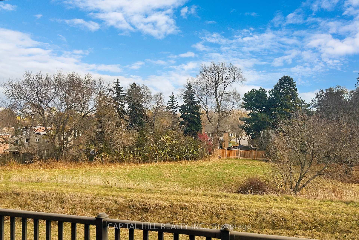
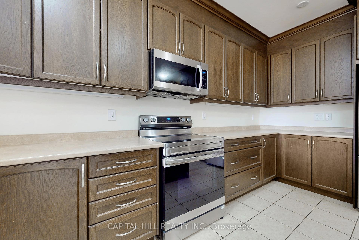
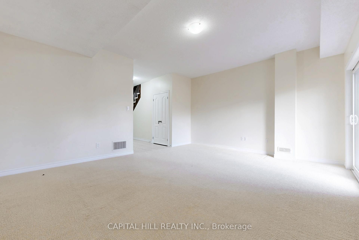
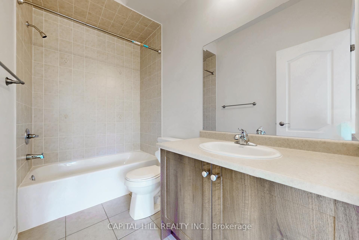
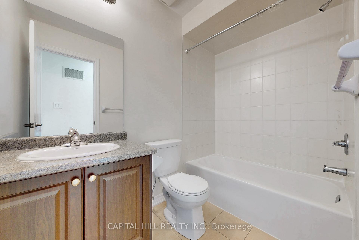
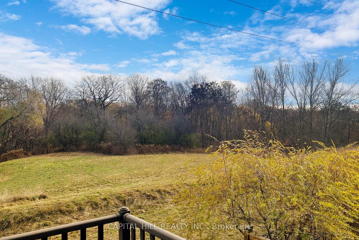
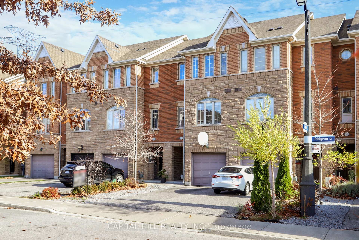
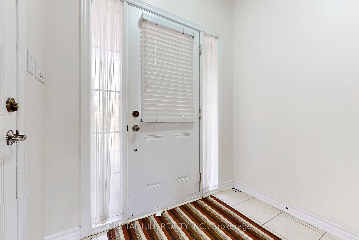
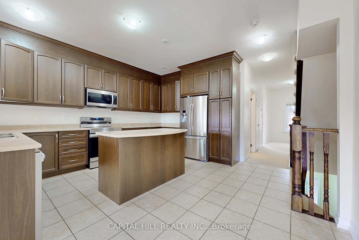

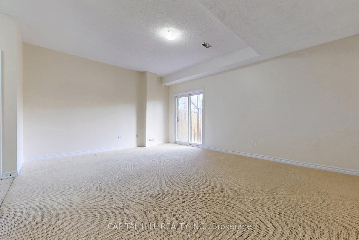
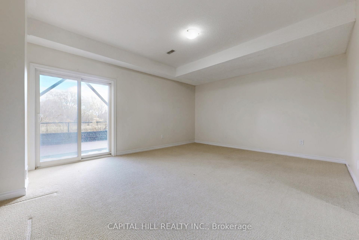
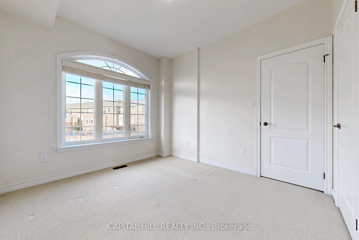
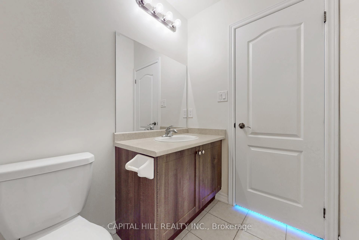
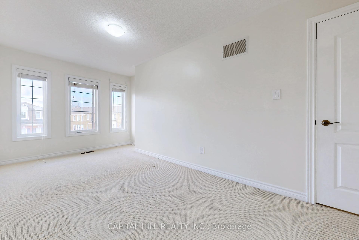
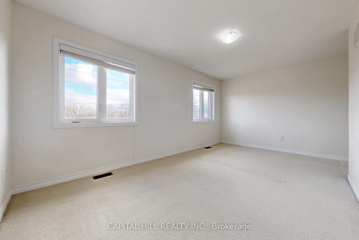
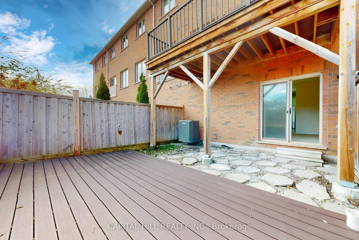
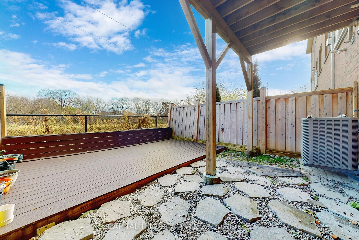
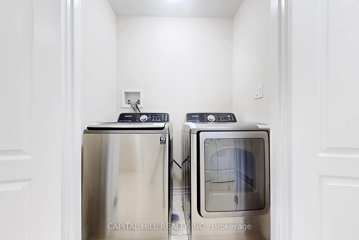









































| Location! Location! Location! Modern Executive Townhouse Large 4 Bed & 5 Baths**Over 2000 Sqft**Open-concept living Area**W/O From Kitchen To Gorgeous balcony overlooking a beautiful Green Trail**Walkout from Family Room to Private Landscaped B/Yard with Greenbelt Views perfect for both entertaining guests and Family Fun**Sun-filled Clear East Views**Freshly Paint**Upgraded Kitchen with Island**All Stainless Steel Appliances**Front Load Washer & Dryer**9Ft Ceiling On Main/Lower Levels**Highly sought-after family neighborhood**Steps Away From Warden Hilltop Community Centre, Warden Subway, TTC, Playgrounds, Schools. Close to Shopping Malls.**Fully Freehold! No Maintenance Fees** |
| Extras: High Demand & Safe neighborhood for kids to enjoy Community Centre, Parks & playgrounds. **In-demand school SATECH @ WA Porter Collegiate Institute** All Bed Rooms equipped with Cat5 & Cable connections** |
| Price | $1,099,999 |
| Taxes: | $4112.91 |
| Address: | 7 Pidgeon St , Toronto, M1L 0C7, Ontario |
| Lot Size: | 18.10 x 87.39 (Feet) |
| Directions/Cross Streets: | St. Clair & Warden |
| Rooms: | 8 |
| Bedrooms: | 4 |
| Bedrooms +: | |
| Kitchens: | 1 |
| Family Room: | Y |
| Basement: | None |
| Property Type: | Att/Row/Twnhouse |
| Style: | 3-Storey |
| Exterior: | Brick, Stone |
| Garage Type: | Built-In |
| (Parking/)Drive: | Private |
| Drive Parking Spaces: | 2 |
| Pool: | None |
| Approximatly Square Footage: | 2000-2500 |
| Property Features: | Fenced Yard, Grnbelt/Conserv, Park, Public Transit, Rec Centre |
| Fireplace/Stove: | Y |
| Heat Source: | Gas |
| Heat Type: | Forced Air |
| Central Air Conditioning: | Central Air |
| Laundry Level: | Upper |
| Sewers: | Sewers |
| Water: | Municipal |
| Utilities-Cable: | Y |
| Utilities-Hydro: | Y |
| Utilities-Gas: | Y |
| Utilities-Telephone: | Y |
$
%
Years
This calculator is for demonstration purposes only. Always consult a professional
financial advisor before making personal financial decisions.
| Although the information displayed is believed to be accurate, no warranties or representations are made of any kind. |
| CAPITAL HILL REALTY INC. |
- Listing -1 of 0
|
|

Dir:
1-866-382-2968
Bus:
416-548-7854
Fax:
416-981-7184
| Virtual Tour | Book Showing | Email a Friend |
Jump To:
At a Glance:
| Type: | Freehold - Att/Row/Twnhouse |
| Area: | Toronto |
| Municipality: | Toronto |
| Neighbourhood: | Clairlea-Birchmount |
| Style: | 3-Storey |
| Lot Size: | 18.10 x 87.39(Feet) |
| Approximate Age: | |
| Tax: | $4,112.91 |
| Maintenance Fee: | $0 |
| Beds: | 4 |
| Baths: | 5 |
| Garage: | 0 |
| Fireplace: | Y |
| Air Conditioning: | |
| Pool: | None |
Locatin Map:
Payment Calculator:

Listing added to your favorite list
Looking for resale homes?

By agreeing to Terms of Use, you will have ability to search up to 249117 listings and access to richer information than found on REALTOR.ca through my website.
- Color Examples
- Red
- Magenta
- Gold
- Black and Gold
- Dark Navy Blue And Gold
- Cyan
- Black
- Purple
- Gray
- Blue and Black
- Orange and Black
- Green
- Device Examples


