$4,200,000
Available - For Sale
Listing ID: E11904825
23 Dexshire Dr , Ajax, L1Z 0T8, Ontario
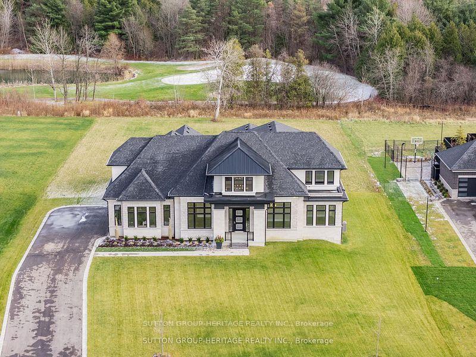
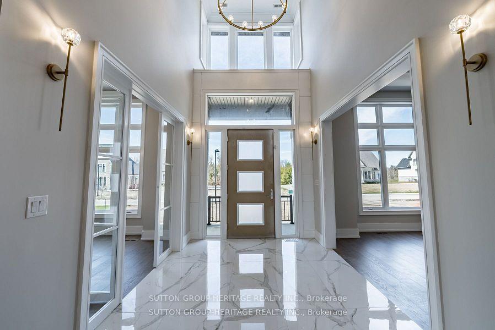
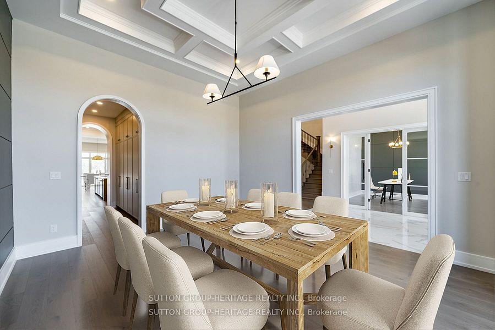
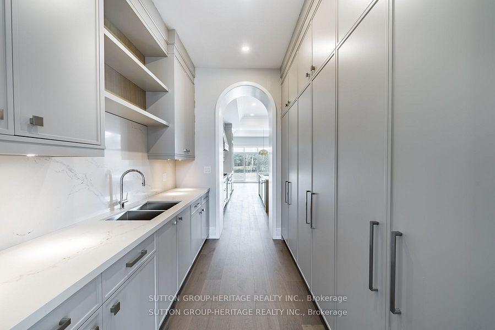
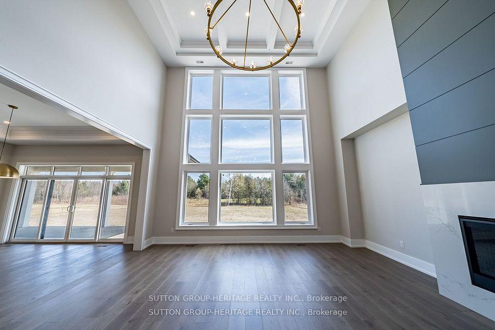
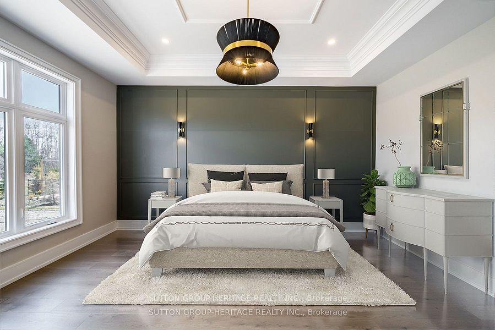
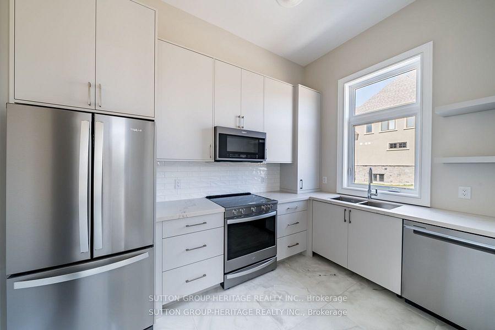
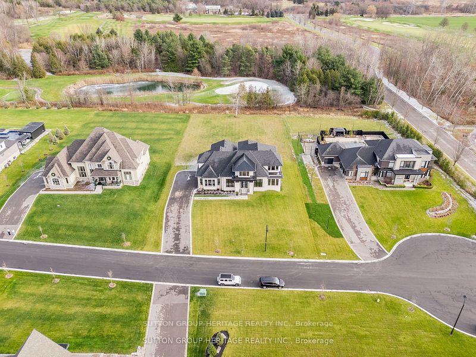
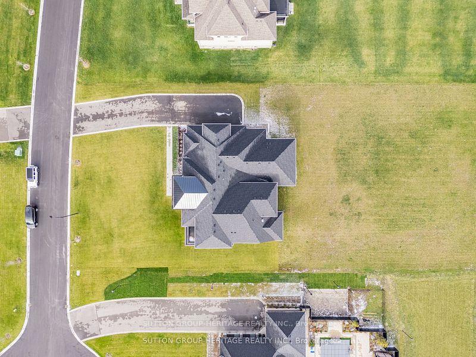
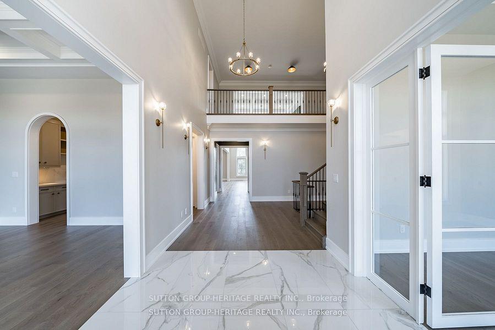
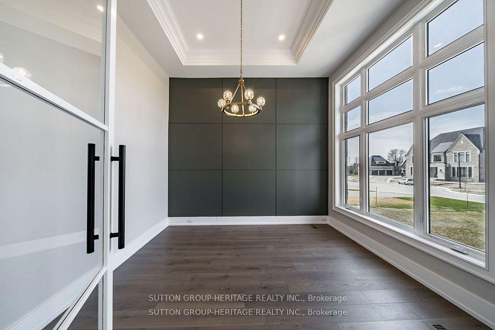
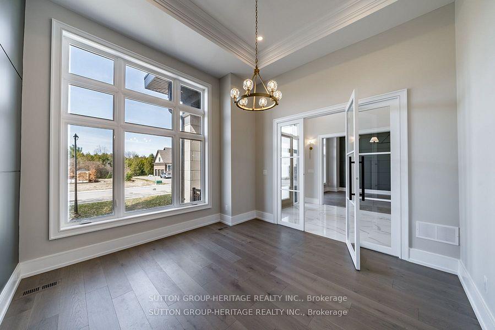
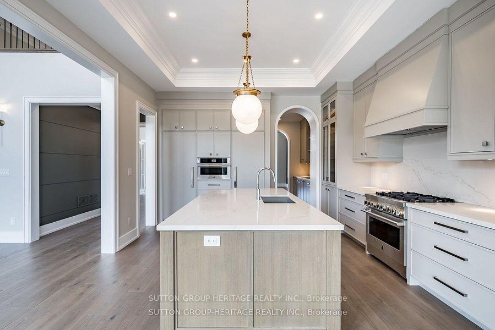
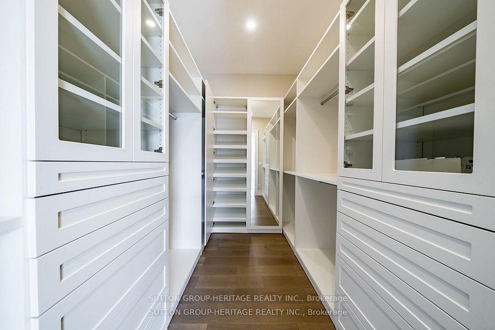
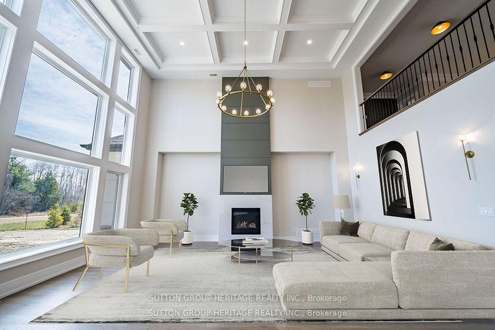
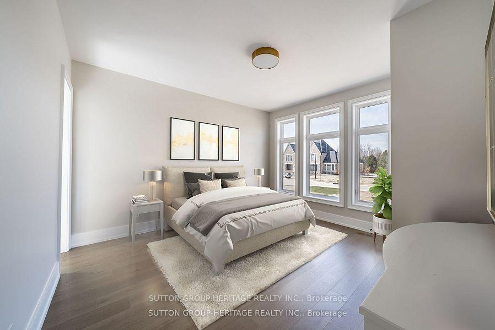
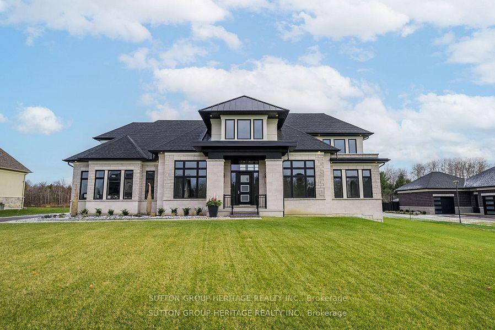
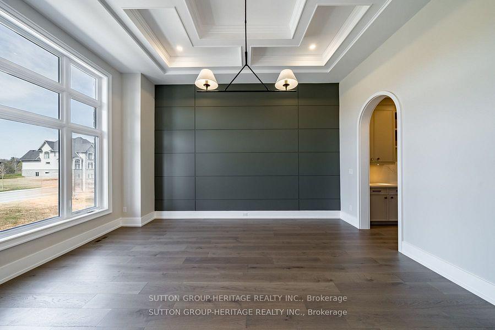
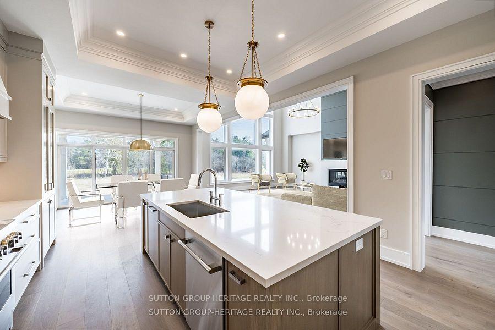
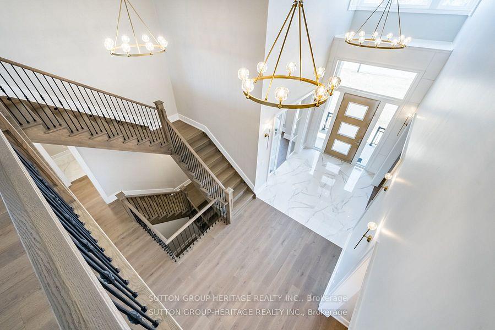
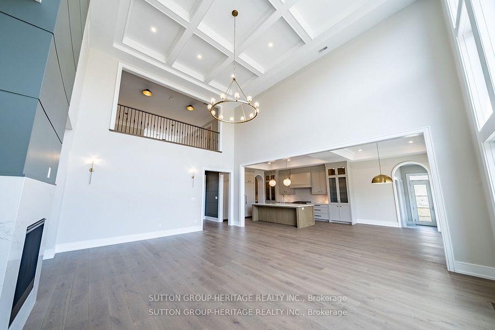
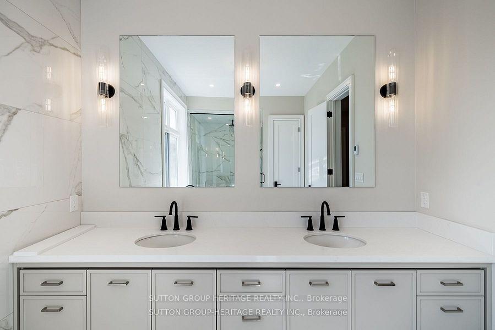






















| Welcome to your DREAM HOME! New 5 Bdrm Bungaloft over 5000 sqft. On approx 1 acre lot backing on Deer Creek Golf Course. Full city services including sewers and municipal water, gas and Bell Fibe. The last of 27 Custom Built Homes located in the heart of meticulously groomed golf course land in Ajax. This home boosts over $400K in upgrades with a spectacular main floor living floor plan. Soaring ceilings in great room with entertainers kitchen, pantry and secondary prep kitchen. Primary suite retreat with upgraded W/I closet, 4 pc ensuite with heated floors and main floor Laundry. Main floor 2nd bedroom with 3pc ensuite 3 Bedrooms on 2nd floor with 2nd laundry room. Mudroom with plenty of storage and 3 car garage with garage openers. This home has it all!! |
| Extras: Existing Lighting Pkg & Appliance Pkg, 2 Furnace, 2 CAC, Rough in CVAC, Front Lawn Irrigation System, Driveway Paved, Front Sodded, Back Seeded |
| Price | $4,200,000 |
| Taxes: | $0.00 |
| Address: | 23 Dexshire Dr , Ajax, L1Z 0T8, Ontario |
| Lot Size: | 135.00 x 309.00 (Feet) |
| Acreage: | .50-1.99 |
| Directions/Cross Streets: | Concession 5/Audley Road |
| Rooms: | 10 |
| Bedrooms: | 5 |
| Bedrooms +: | |
| Kitchens: | 2 |
| Family Room: | Y |
| Basement: | Unfinished |
| Approximatly Age: | New |
| Property Type: | Detached |
| Style: | 2-Storey |
| Exterior: | Stone, Stucco/Plaster |
| Garage Type: | Built-In |
| (Parking/)Drive: | Private |
| Drive Parking Spaces: | 6 |
| Pool: | None |
| Approximatly Age: | New |
| Approximatly Square Footage: | 5000+ |
| Property Features: | Golf, Grnbelt/Conserv, Rec Centre, School |
| Fireplace/Stove: | Y |
| Heat Source: | Gas |
| Heat Type: | Forced Air |
| Central Air Conditioning: | Central Air |
| Laundry Level: | Main |
| Sewers: | Sewers |
| Water: | Municipal |
$
%
Years
This calculator is for demonstration purposes only. Always consult a professional
financial advisor before making personal financial decisions.
| Although the information displayed is believed to be accurate, no warranties or representations are made of any kind. |
| SUTTON GROUP-HERITAGE REALTY INC. |
- Listing -1 of 0
|
|

Dir:
1-866-382-2968
Bus:
416-548-7854
Fax:
416-981-7184
| Virtual Tour | Book Showing | Email a Friend |
Jump To:
At a Glance:
| Type: | Freehold - Detached |
| Area: | Durham |
| Municipality: | Ajax |
| Neighbourhood: | Northeast Ajax |
| Style: | 2-Storey |
| Lot Size: | 135.00 x 309.00(Feet) |
| Approximate Age: | New |
| Tax: | $0 |
| Maintenance Fee: | $0 |
| Beds: | 5 |
| Baths: | 5 |
| Garage: | 0 |
| Fireplace: | Y |
| Air Conditioning: | |
| Pool: | None |
Locatin Map:
Payment Calculator:

Listing added to your favorite list
Looking for resale homes?

By agreeing to Terms of Use, you will have ability to search up to 249117 listings and access to richer information than found on REALTOR.ca through my website.
- Color Examples
- Red
- Magenta
- Gold
- Black and Gold
- Dark Navy Blue And Gold
- Cyan
- Black
- Purple
- Gray
- Blue and Black
- Orange and Black
- Green
- Device Examples


