$3,800
Available - For Rent
Listing ID: E11904789
4 Hayeraft St , Whitby, L1P 0C7, Ontario
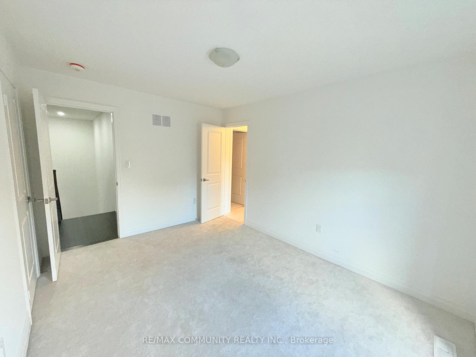
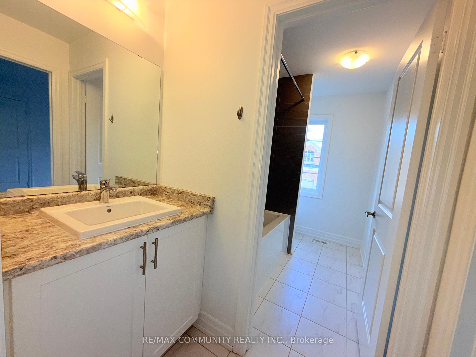
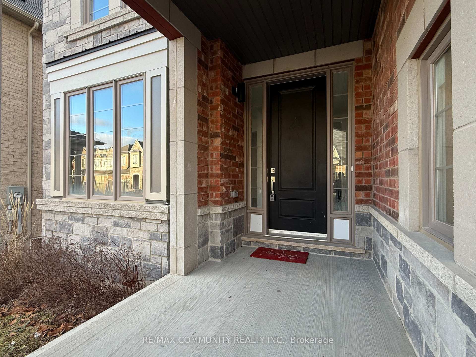
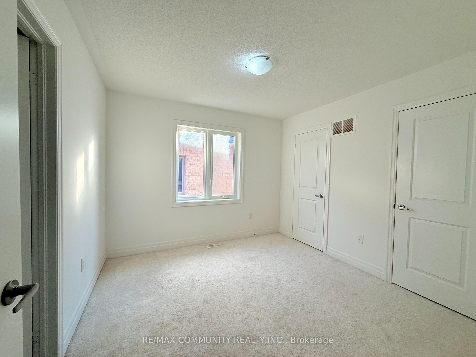
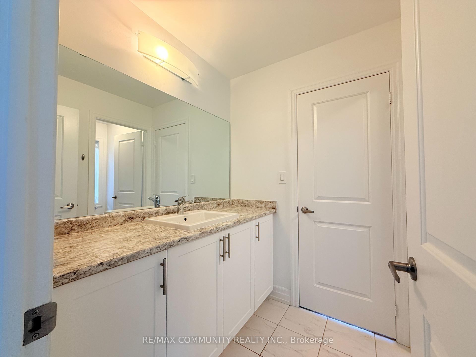
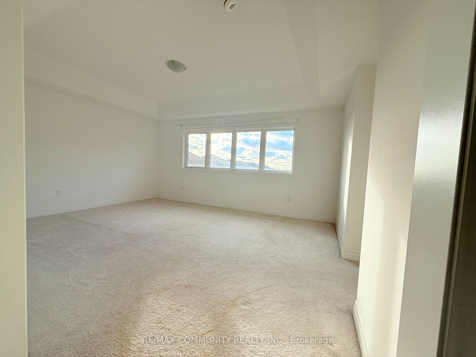
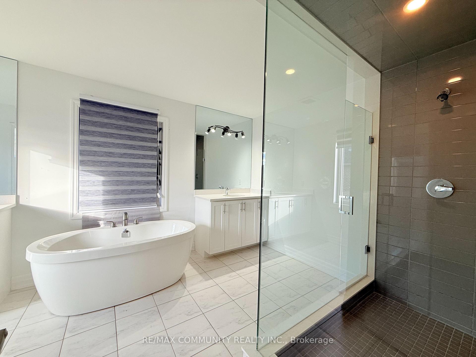
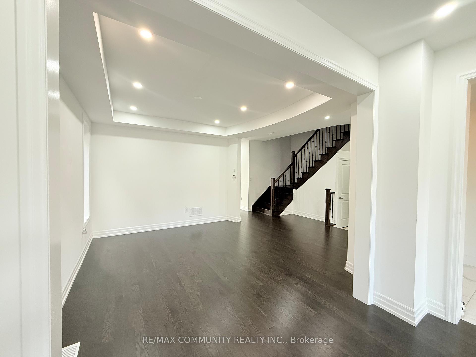
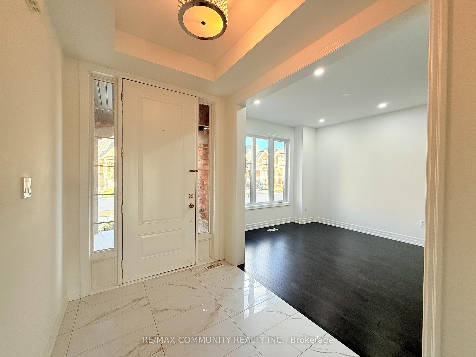
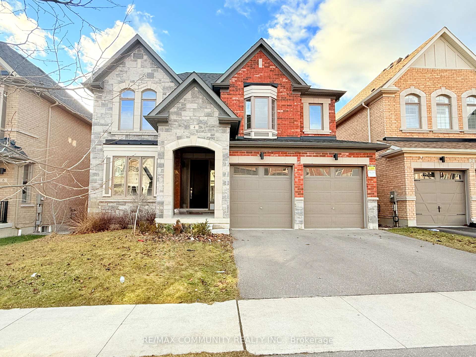
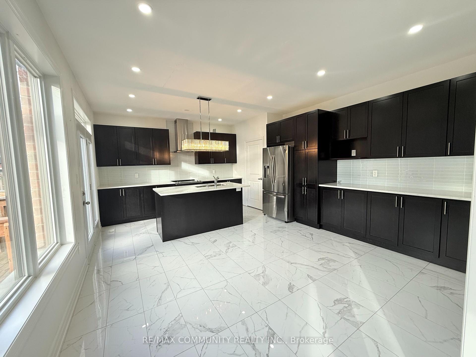
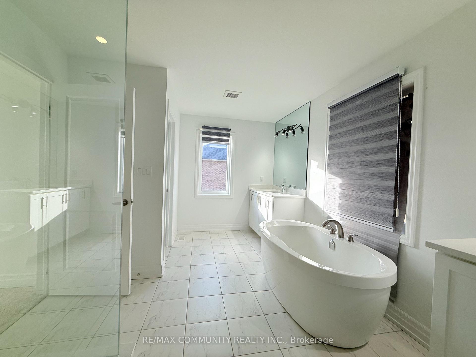
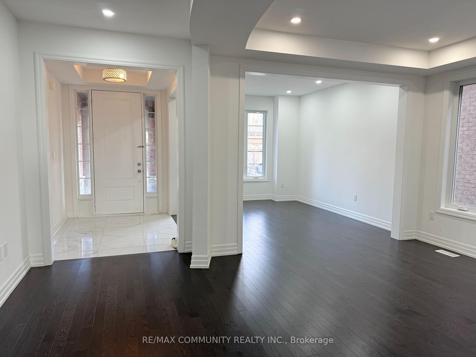
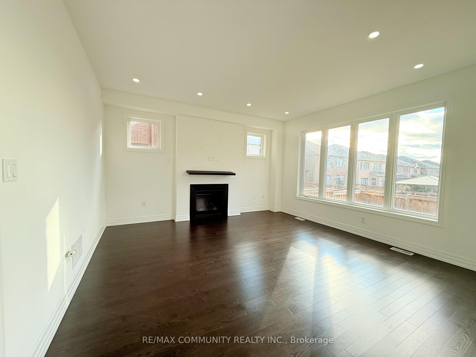
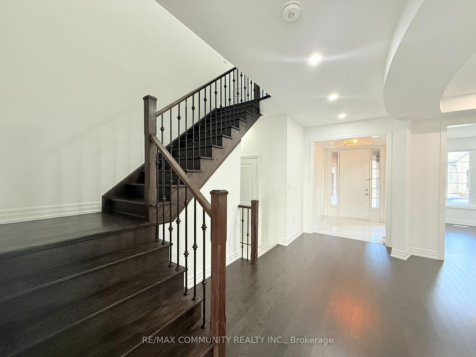
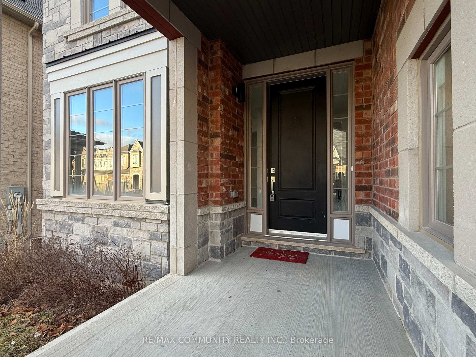
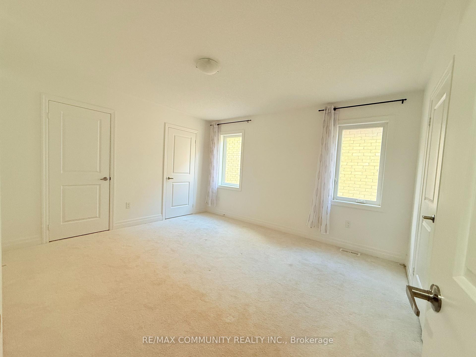
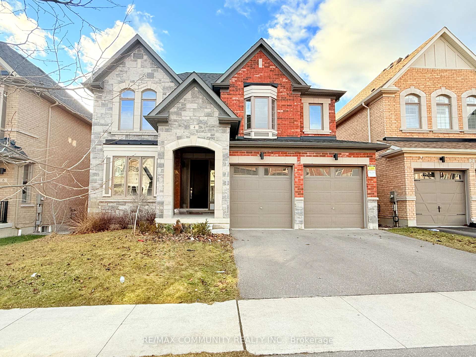
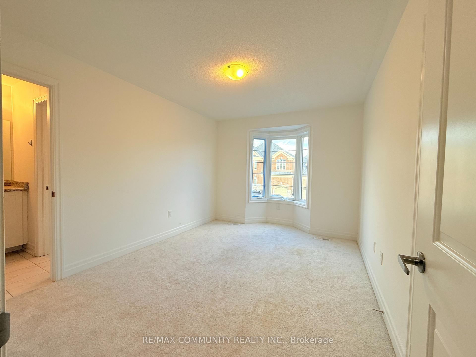
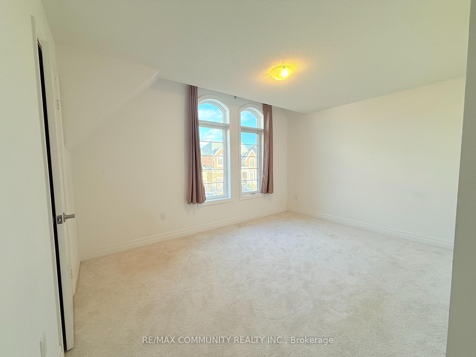
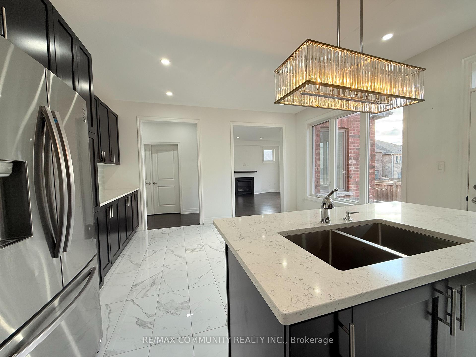
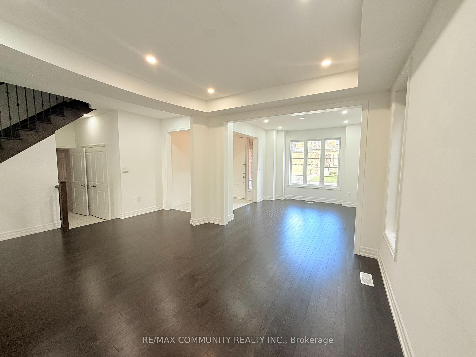






















| This home is located in a desirable neighbourhood in Whitby, this spacious home boasts over 3,200 square feet of living space with a thoughtful layout. It features six rooms in total, including five bedrooms on the second floor and one on the main floor, which can also serve as a library or office. The open-concept kitchen is designed with a centre island and is filled wit natural light. The cozy living room includes a fireplace, creating a welcoming ambience. Conveniently situated close to shopping, highways 412 and 407, schools, and more, this home offers both comfort and accessibility. |
| Extras: Tenant responsible for lawn care and snow removal. |
| Price | $3,800 |
| Address: | 4 Hayeraft St , Whitby, L1P 0C7, Ontario |
| Lot Size: | 44.99 x 105.07 (Feet) |
| Directions/Cross Streets: | Country Lane / Taunton Road |
| Rooms: | 11 |
| Bedrooms: | 5 |
| Bedrooms +: | 1 |
| Kitchens: | 1 |
| Family Room: | Y |
| Basement: | None |
| Furnished: | N |
| Property Type: | Detached |
| Style: | 2-Storey |
| Exterior: | Brick Front, Stone |
| Garage Type: | Attached |
| (Parking/)Drive: | Private |
| Drive Parking Spaces: | 1 |
| Pool: | None |
| Private Entrance: | Y |
| Laundry Access: | Ensuite |
| Approximatly Square Footage: | 3000-3500 |
| Property Features: | Grnbelt/Cons, Park, Public Transit, School Bus Route |
| Parking Included: | Y |
| Fireplace/Stove: | Y |
| Heat Source: | Gas |
| Heat Type: | Forced Air |
| Central Air Conditioning: | Central Air |
| Sewers: | Sewers |
| Water: | Municipal |
| Although the information displayed is believed to be accurate, no warranties or representations are made of any kind. |
| RE/MAX COMMUNITY REALTY INC. |
- Listing -1 of 0
|
|

Dir:
1-866-382-2968
Bus:
416-548-7854
Fax:
416-981-7184
| Book Showing | Email a Friend |
Jump To:
At a Glance:
| Type: | Freehold - Detached |
| Area: | Durham |
| Municipality: | Whitby |
| Neighbourhood: | Williamsburg |
| Style: | 2-Storey |
| Lot Size: | 44.99 x 105.07(Feet) |
| Approximate Age: | |
| Tax: | $0 |
| Maintenance Fee: | $0 |
| Beds: | 5+1 |
| Baths: | 4 |
| Garage: | 0 |
| Fireplace: | Y |
| Air Conditioning: | |
| Pool: | None |
Locatin Map:

Listing added to your favorite list
Looking for resale homes?

By agreeing to Terms of Use, you will have ability to search up to 249117 listings and access to richer information than found on REALTOR.ca through my website.
- Color Examples
- Red
- Magenta
- Gold
- Black and Gold
- Dark Navy Blue And Gold
- Cyan
- Black
- Purple
- Gray
- Blue and Black
- Orange and Black
- Green
- Device Examples


