$1,479,615
Available - For Sale
Listing ID: E11904786
636 Staines Rd , Toronto, M1X 2A7, Ontario
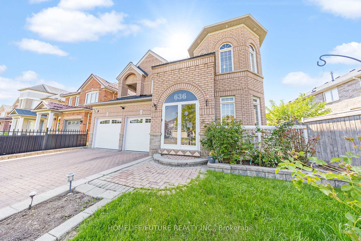
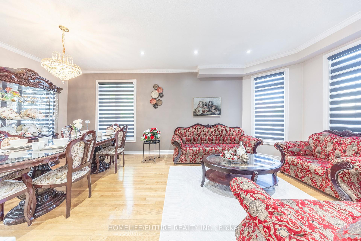
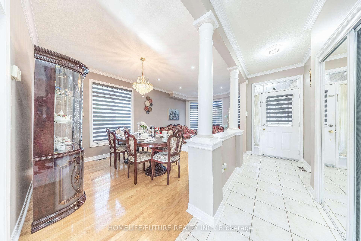
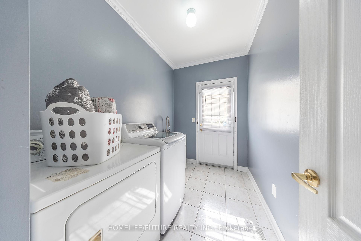
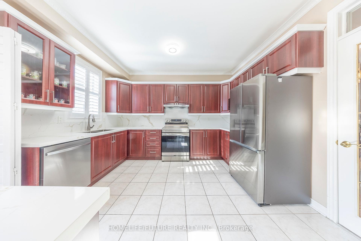
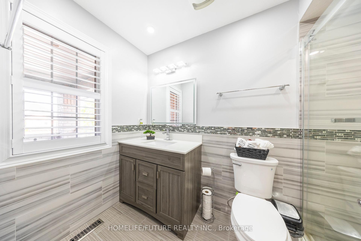
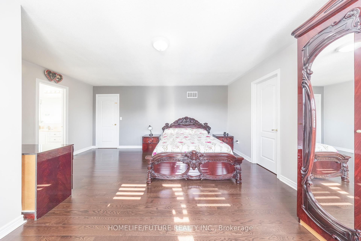
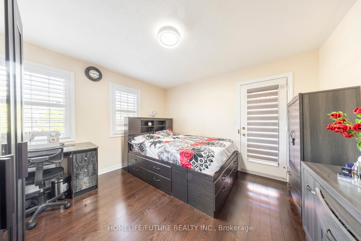
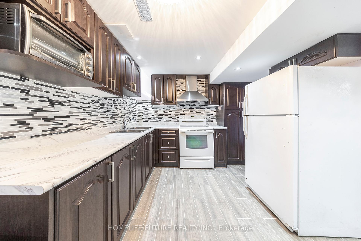
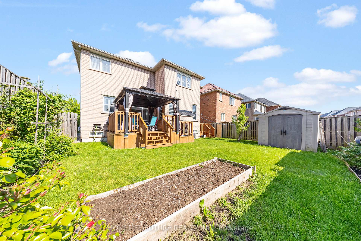
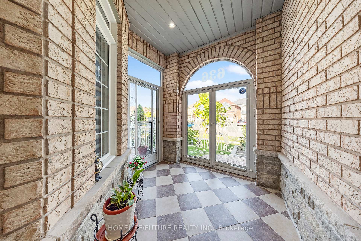
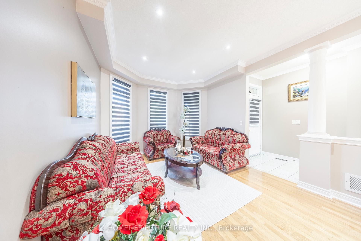
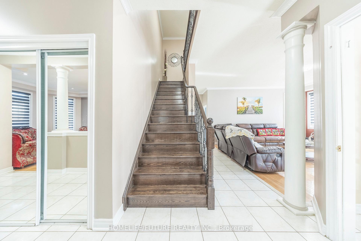
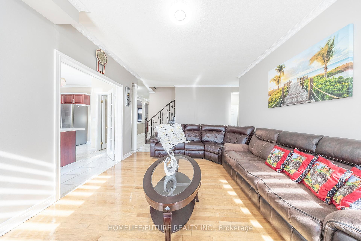
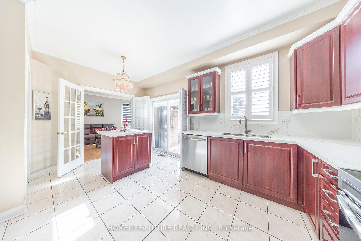
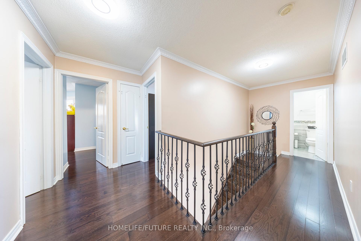
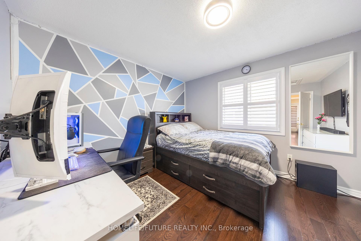
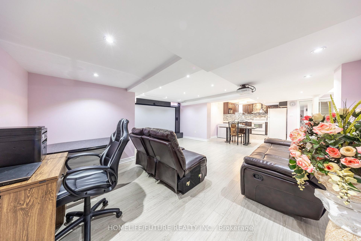
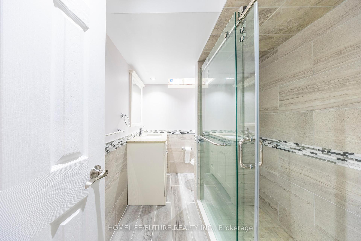
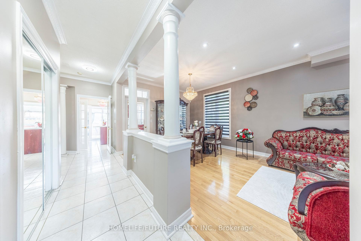
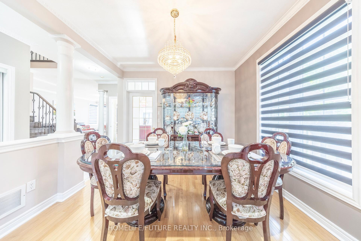
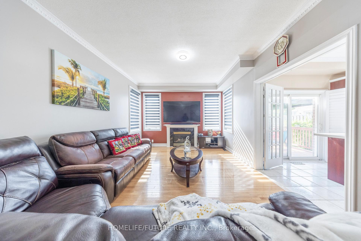
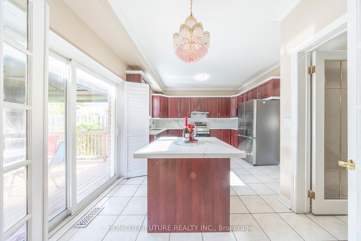
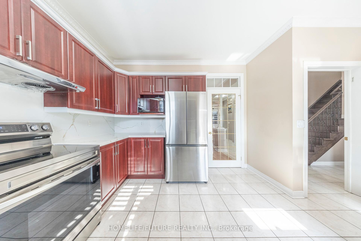
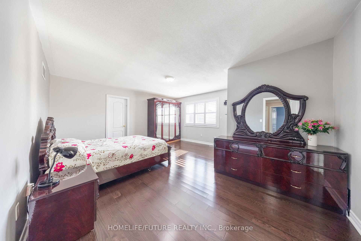
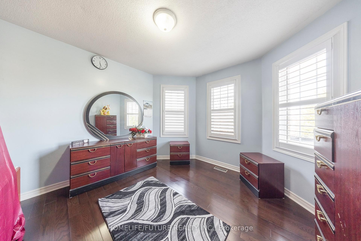
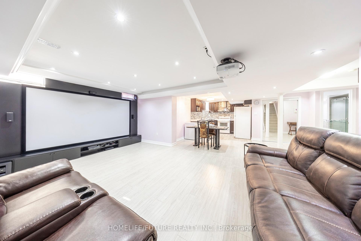
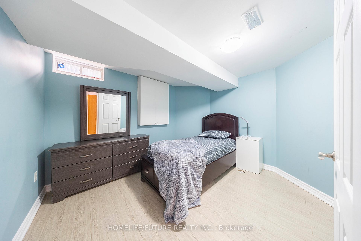
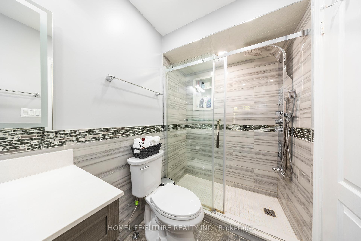
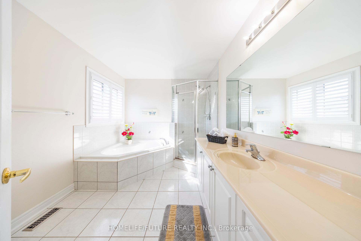
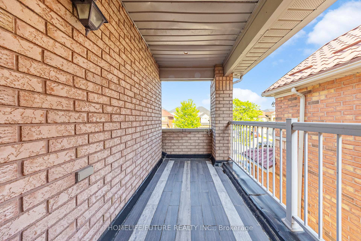
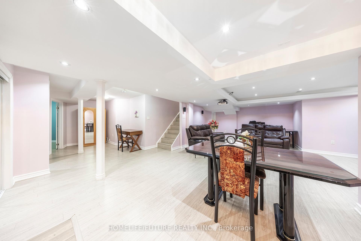
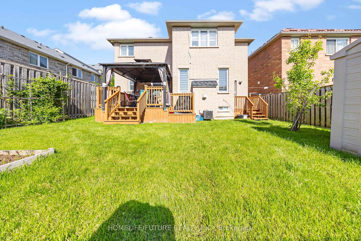
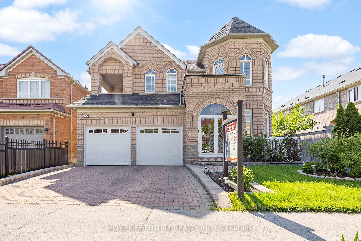
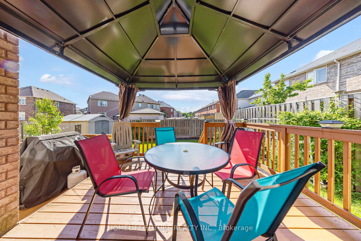
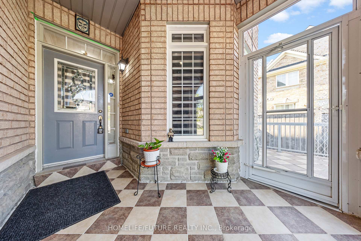
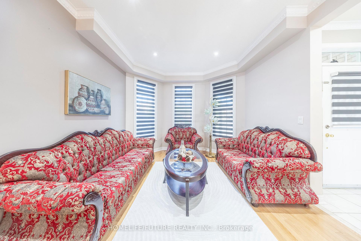
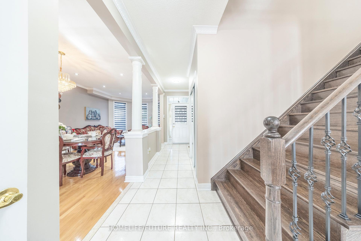
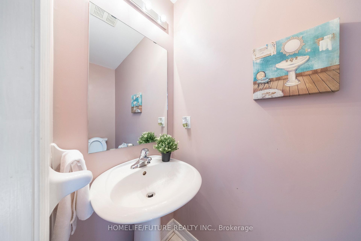
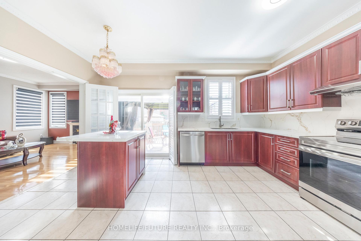
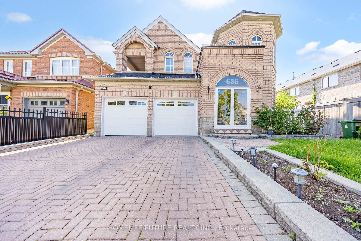









































| This stunning 4-bedroom home in the desirable Scarborough Staines neighborhood offers approximately 3,000 sqft of living space, including a finished basement with a separate entrance. Highlights include 9-ft ceilings, hardwood floors, an upgraded kitchen with quartz countertops and stainless steel appliances, and a cozy family room with a gas fireplace. Enjoy outdoor living with a deck, gazebo, and serene backyard. The third bedroom features a private walkout balcony, and the basement apartment provides great rental potential. Conveniently close to schools, parks, and Public TTC transit. |
| Extras: Furnace 2019, Roof 2016 (5 Years Warranty Left), CCTV Security System with 5 High Resolution Cameras. |
| Price | $1,479,615 |
| Taxes: | $5090.93 |
| Address: | 636 Staines Rd , Toronto, M1X 2A7, Ontario |
| Lot Size: | 43.69 x 94.35 (Feet) |
| Directions/Cross Streets: | Staines And Steeles |
| Rooms: | 12 |
| Rooms +: | 1 |
| Bedrooms: | 4 |
| Bedrooms +: | 1 |
| Kitchens: | 1 |
| Kitchens +: | 1 |
| Family Room: | Y |
| Basement: | Apartment, Sep Entrance |
| Property Type: | Detached |
| Style: | 2-Storey |
| Exterior: | Brick |
| Garage Type: | Attached |
| (Parking/)Drive: | Available |
| Drive Parking Spaces: | 2 |
| Pool: | None |
| Property Features: | Park, Public Transit, School |
| Fireplace/Stove: | Y |
| Heat Source: | Gas |
| Heat Type: | Fan Coil |
| Central Air Conditioning: | Central Air |
| Central Vac: | N |
| Laundry Level: | Main |
| Sewers: | Sewers |
| Water: | Municipal |
$
%
Years
This calculator is for demonstration purposes only. Always consult a professional
financial advisor before making personal financial decisions.
| Although the information displayed is believed to be accurate, no warranties or representations are made of any kind. |
| HOMELIFE/FUTURE REALTY INC. |
- Listing -1 of 0
|
|

Dir:
1-866-382-2968
Bus:
416-548-7854
Fax:
416-981-7184
| Virtual Tour | Book Showing | Email a Friend |
Jump To:
At a Glance:
| Type: | Freehold - Detached |
| Area: | Toronto |
| Municipality: | Toronto |
| Neighbourhood: | Rouge E11 |
| Style: | 2-Storey |
| Lot Size: | 43.69 x 94.35(Feet) |
| Approximate Age: | |
| Tax: | $5,090.93 |
| Maintenance Fee: | $0 |
| Beds: | 4+1 |
| Baths: | 4 |
| Garage: | 0 |
| Fireplace: | Y |
| Air Conditioning: | |
| Pool: | None |
Locatin Map:
Payment Calculator:

Listing added to your favorite list
Looking for resale homes?

By agreeing to Terms of Use, you will have ability to search up to 249117 listings and access to richer information than found on REALTOR.ca through my website.
- Color Examples
- Red
- Magenta
- Gold
- Black and Gold
- Dark Navy Blue And Gold
- Cyan
- Black
- Purple
- Gray
- Blue and Black
- Orange and Black
- Green
- Device Examples


