$717,000
Available - For Sale
Listing ID: E11904773
584 Dorchester Dr North , Oshawa, L1J 6L5, Ontario
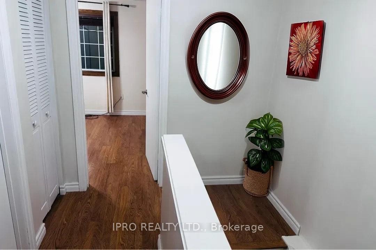
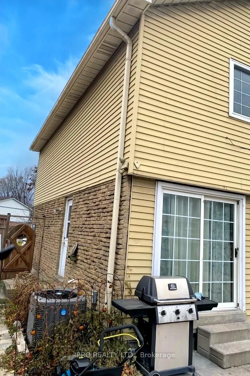
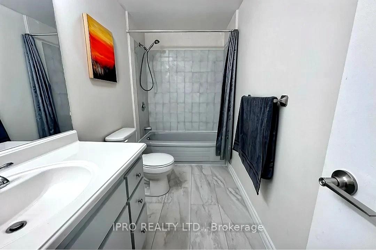
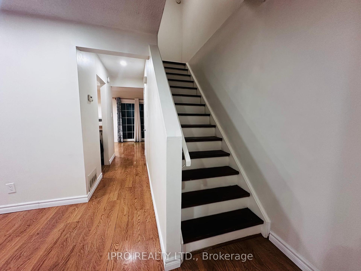

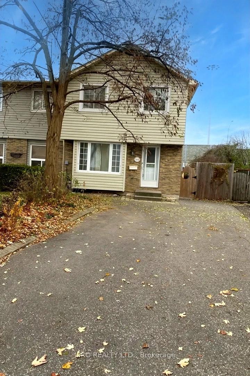
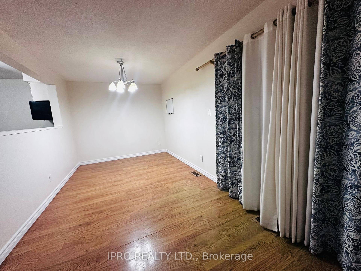
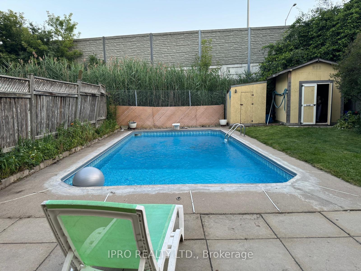
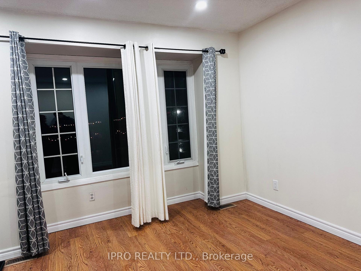
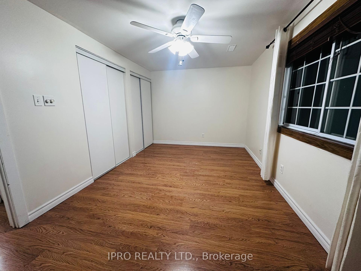
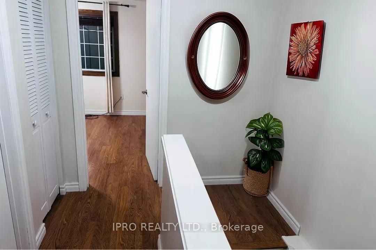
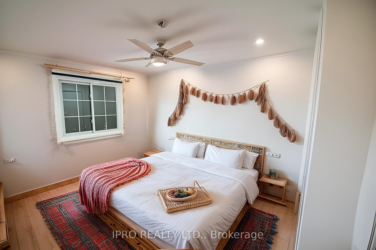
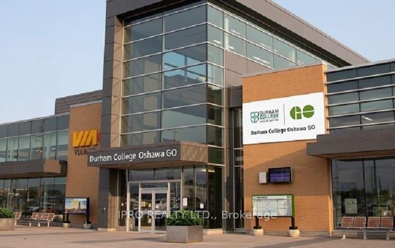
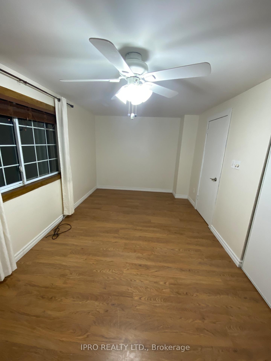

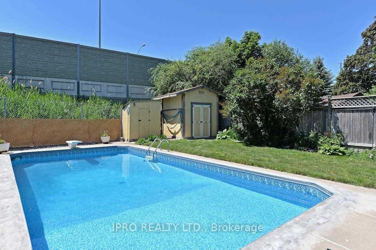
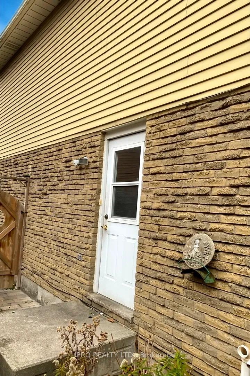
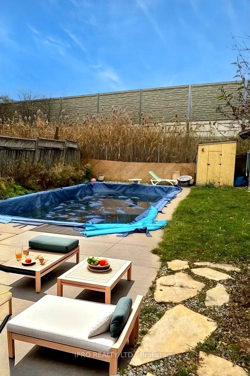
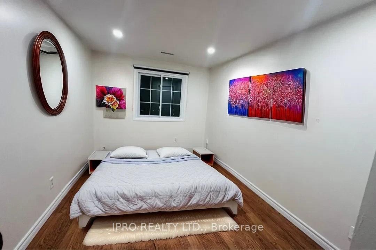
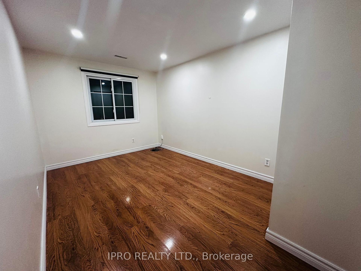
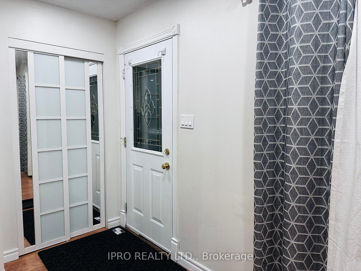
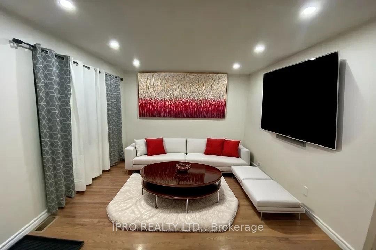
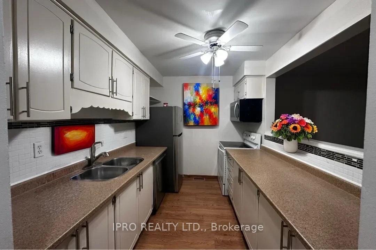
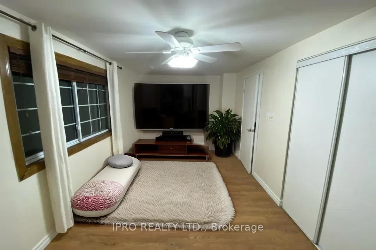
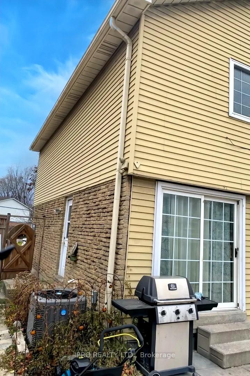
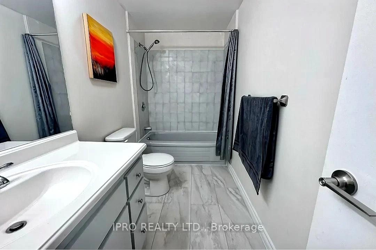
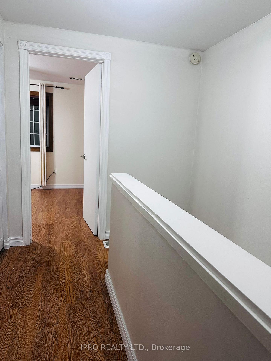
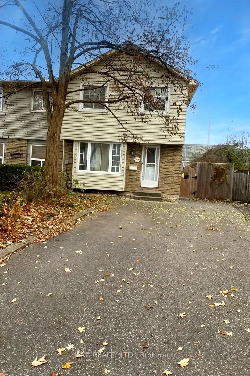
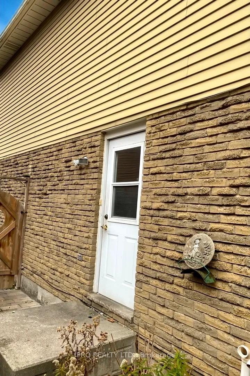
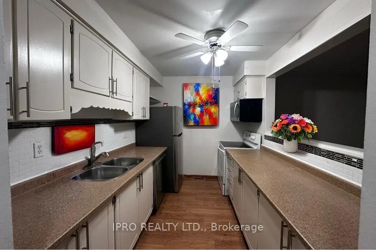
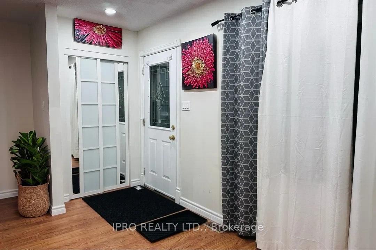
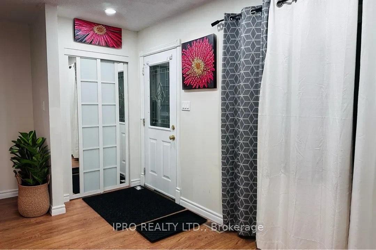
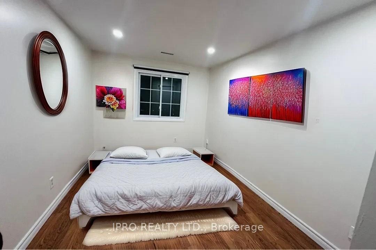
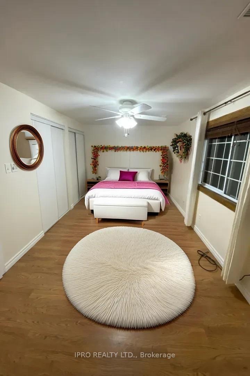
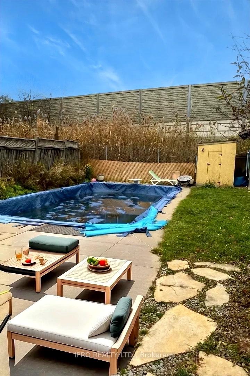
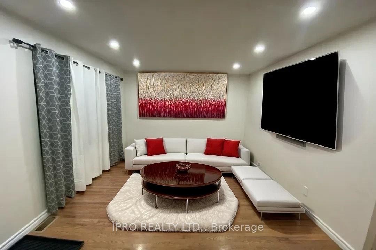
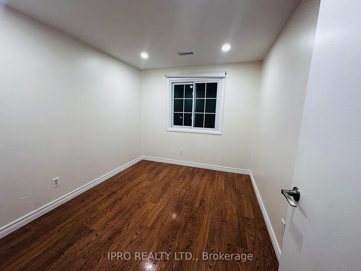





































| Perfect Time For First Home Buyers Don't Miss , Find Peace And Privacy In Your Own Backyard Oasis. This Beautifully Maintained Home Features An Inground Pool, Pot Lights, Providing The Perfect Retreat, While Still Offering Ample Space For A Garden And Outdoor Activities. Nestled In A Family-Friendly Neighborhood, You'll Be Within Walking Distance To Schools And Parks, And Just Minutes Away From Shopping Centers Oshawa Mall, Walmart Major Highways (401), And The Go Train. This Thoughtfully Designed Home Offers 3 Spacious Bedrooms And 1 Bathroom On The Main Level, With A Finished Basement With 1 Bathroom That Includes A 4th Bedroom And A Separate Entrance Ideal For Multi-Generational Living Or Additional Rental Potential. Discover The Perfect Balance Of Comfort, Convenience, And Tranquility In This Charming Property. |
| Extras: Pool Liner -2020, All Pool Equipment, Natural Gas Bbq, Lawn Mower, Roof-2017, No Sidewalk, Driveway-2018. |
| Price | $717,000 |
| Taxes: | $3371.71 |
| Address: | 584 Dorchester Dr North , Oshawa, L1J 6L5, Ontario |
| Lot Size: | 23.36 x 116.96 (Feet) |
| Directions/Cross Streets: | Stevenson/401 |
| Rooms: | 5 |
| Rooms +: | 2 |
| Bedrooms: | 3 |
| Bedrooms +: | 1 |
| Kitchens: | 1 |
| Family Room: | Y |
| Basement: | Finished, Sep Entrance |
| Property Type: | Semi-Detached |
| Style: | 2-Storey |
| Exterior: | Alum Siding, Brick |
| Garage Type: | None |
| (Parking/)Drive: | Private |
| Drive Parking Spaces: | 5 |
| Pool: | Inground |
| Property Features: | Fenced Yard, Hospital, Library, Park, Place Of Worship, Public Transit |
| Fireplace/Stove: | N |
| Heat Source: | Gas |
| Heat Type: | Forced Air |
| Central Air Conditioning: | Central Air |
| Central Vac: | N |
| Laundry Level: | Lower |
| Sewers: | Sewers |
| Water: | Municipal |
| Utilities-Cable: | Y |
| Utilities-Hydro: | Y |
| Utilities-Gas: | Y |
| Utilities-Telephone: | Y |
$
%
Years
This calculator is for demonstration purposes only. Always consult a professional
financial advisor before making personal financial decisions.
| Although the information displayed is believed to be accurate, no warranties or representations are made of any kind. |
| IPRO REALTY LTD. |
- Listing -1 of 0
|
|

Dir:
1-866-382-2968
Bus:
416-548-7854
Fax:
416-981-7184
| Book Showing | Email a Friend |
Jump To:
At a Glance:
| Type: | Freehold - Semi-Detached |
| Area: | Durham |
| Municipality: | Oshawa |
| Neighbourhood: | Vanier |
| Style: | 2-Storey |
| Lot Size: | 23.36 x 116.96(Feet) |
| Approximate Age: | |
| Tax: | $3,371.71 |
| Maintenance Fee: | $0 |
| Beds: | 3+1 |
| Baths: | 2 |
| Garage: | 0 |
| Fireplace: | N |
| Air Conditioning: | |
| Pool: | Inground |
Locatin Map:
Payment Calculator:

Listing added to your favorite list
Looking for resale homes?

By agreeing to Terms of Use, you will have ability to search up to 249117 listings and access to richer information than found on REALTOR.ca through my website.
- Color Examples
- Red
- Magenta
- Gold
- Black and Gold
- Dark Navy Blue And Gold
- Cyan
- Black
- Purple
- Gray
- Blue and Black
- Orange and Black
- Green
- Device Examples


