$749,000
Available - For Sale
Listing ID: E11904745
428 King St East , Oshawa, L1H 1E6, Ontario
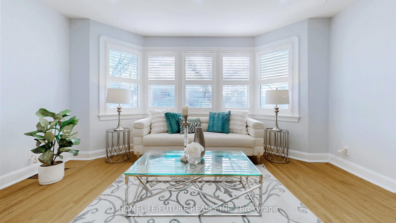
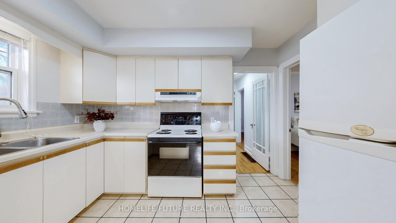
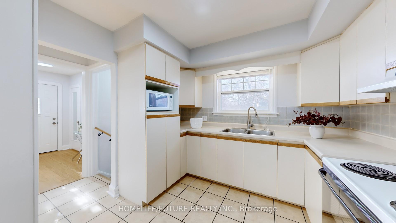
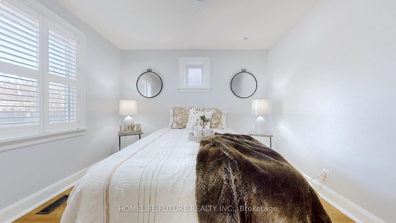
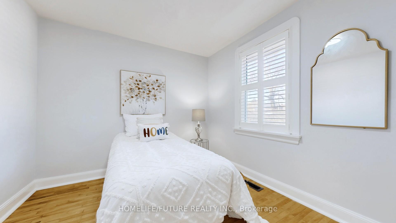
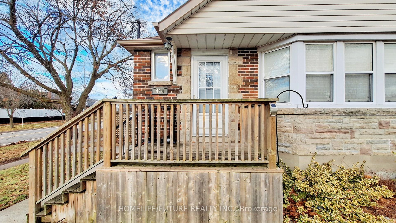
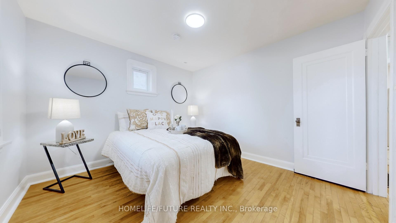
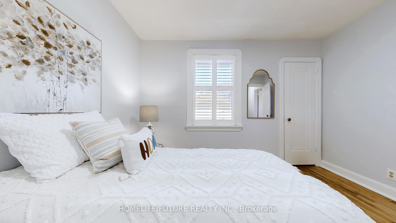
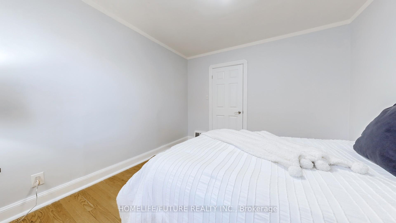
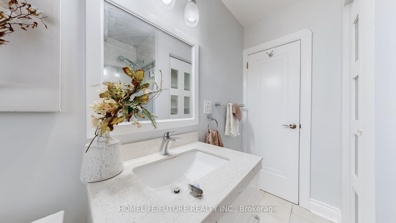
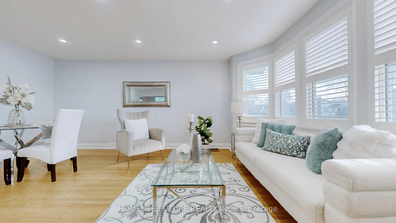
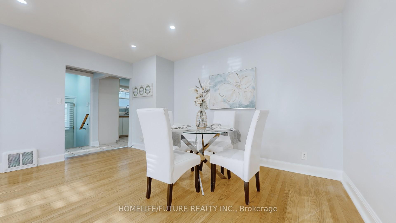
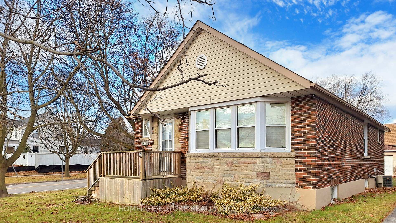
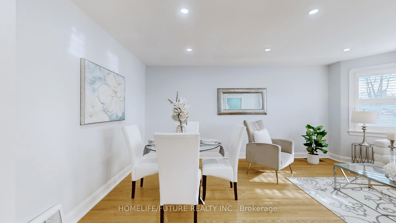
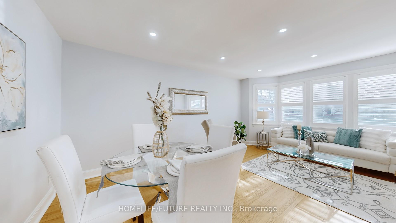
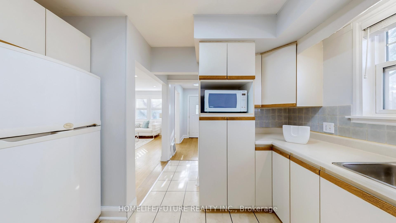
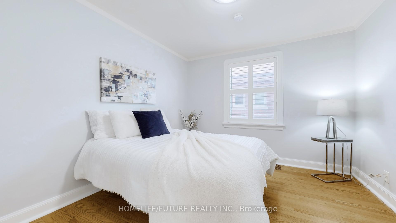
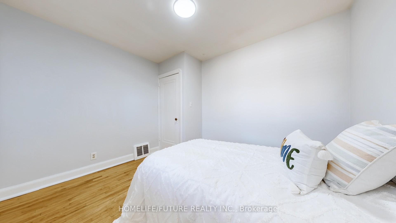
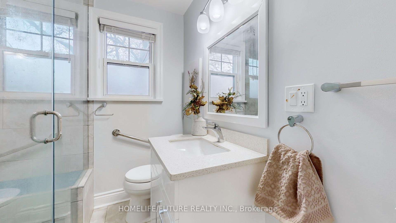
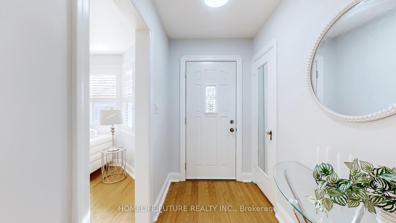
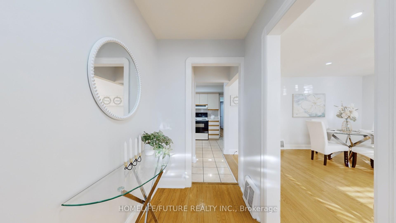
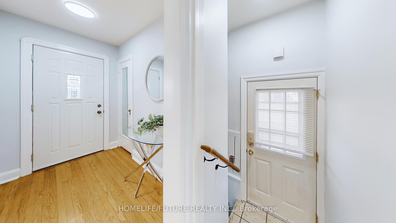
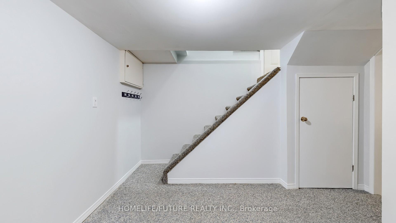
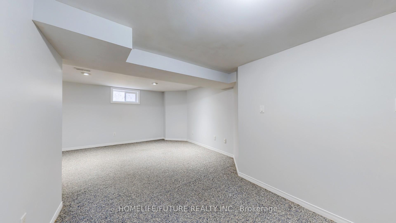

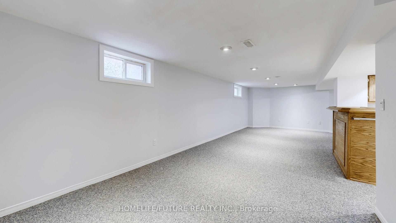
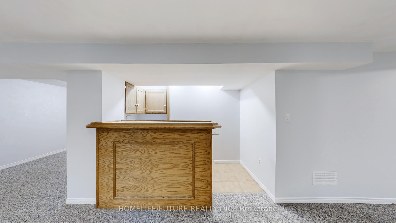
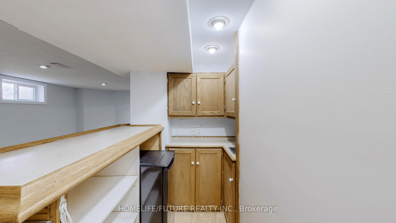
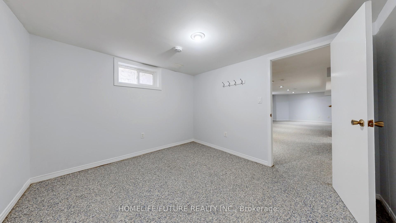
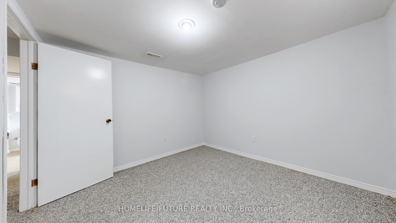
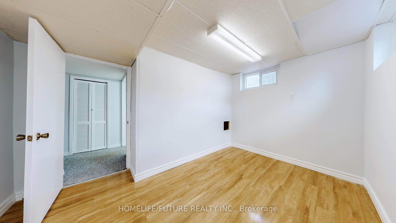
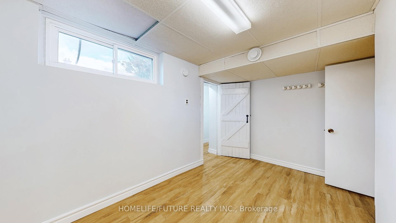
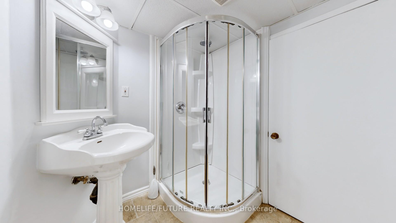
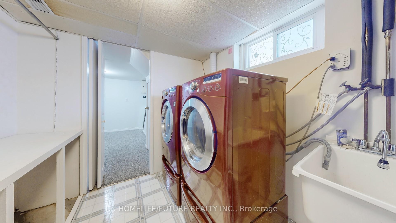
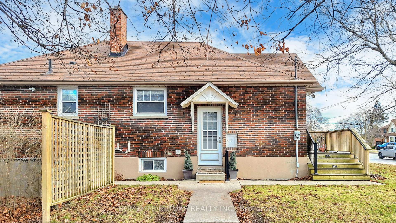
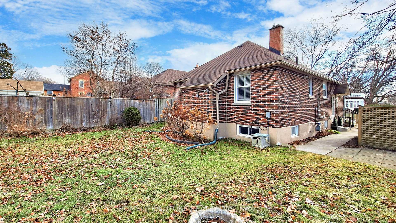
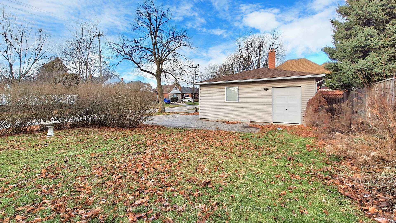
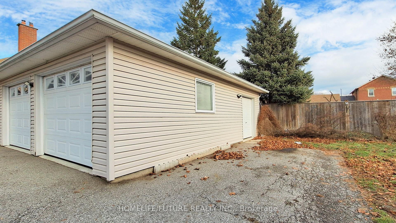
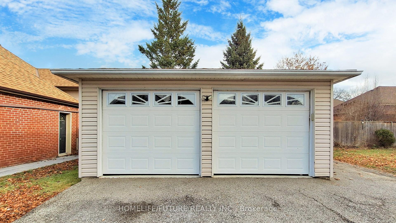
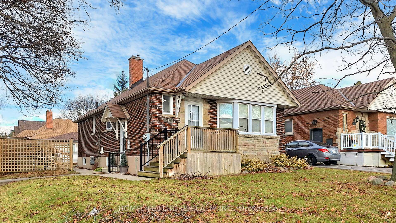








































| Great Potential! A Rare Opportunity! Welcome to Amazing Well Maintained Bungalow! Solid Brick and Stone! Prime Location in a Desirable Neighborhood! Featuring A Spacious 2 Car Garage(Built in 2004,525SF)and Numerous Upgrades! Renovated Main Bathroom, Vinyl Windows, Shingles Replaced in 2018! The Home Boasts Original Hardwood Floors in Pristine Condition! Separate Side Entrance Leading To A Finished Basement with A Wet Bar, 3 PC Bathroom and A Large Bedroom! The Dining Room Offers Potential To Be Converted into A Third Bedroom! Perfect For Comfortable Living in A Thoughtfully Cared For Space. Close Proximity To Schools, Parks, and Recreational Facilities! Access to Public Transportation, Including Bus Stops and Highways! Well Maintained Streets and Sidewalks! Variety of Dining Options, Including Popular Restaurants, Cafes, or Food Markets. Availability of nearby gyms, fitness centers, or sports facilities!Please, Visit The Virtual Tour! Unique Opportunity! Don't Miss This........!! |
| Price | $749,000 |
| Taxes: | $4756.75 |
| Address: | 428 King St East , Oshawa, L1H 1E6, Ontario |
| Lot Size: | 45.00 x 151.00 (Feet) |
| Directions/Cross Streets: | King St East & Central Park Blvd |
| Rooms: | 5 |
| Rooms +: | 3 |
| Bedrooms: | 3 |
| Bedrooms +: | 2 |
| Kitchens: | 1 |
| Family Room: | N |
| Basement: | Finished |
| Property Type: | Detached |
| Style: | Bungalow |
| Exterior: | Brick |
| Garage Type: | Detached |
| (Parking/)Drive: | Private |
| Drive Parking Spaces: | 4 |
| Pool: | None |
| Property Features: | Fenced Yard, Hospital, Park, Public Transit, Ravine, School |
| Fireplace/Stove: | N |
| Heat Source: | Gas |
| Heat Type: | Forced Air |
| Central Air Conditioning: | Central Air |
| Central Vac: | N |
| Laundry Level: | Lower |
| Elevator Lift: | N |
| Sewers: | Sewers |
| Water: | Municipal |
$
%
Years
This calculator is for demonstration purposes only. Always consult a professional
financial advisor before making personal financial decisions.
| Although the information displayed is believed to be accurate, no warranties or representations are made of any kind. |
| HOMELIFE/FUTURE REALTY INC. |
- Listing -1 of 0
|
|

Dir:
1-866-382-2968
Bus:
416-548-7854
Fax:
416-981-7184
| Virtual Tour | Book Showing | Email a Friend |
Jump To:
At a Glance:
| Type: | Freehold - Detached |
| Area: | Durham |
| Municipality: | Oshawa |
| Neighbourhood: | O'Neill |
| Style: | Bungalow |
| Lot Size: | 45.00 x 151.00(Feet) |
| Approximate Age: | |
| Tax: | $4,756.75 |
| Maintenance Fee: | $0 |
| Beds: | 3+2 |
| Baths: | 2 |
| Garage: | 0 |
| Fireplace: | N |
| Air Conditioning: | |
| Pool: | None |
Locatin Map:
Payment Calculator:

Listing added to your favorite list
Looking for resale homes?

By agreeing to Terms of Use, you will have ability to search up to 249117 listings and access to richer information than found on REALTOR.ca through my website.
- Color Examples
- Red
- Magenta
- Gold
- Black and Gold
- Dark Navy Blue And Gold
- Cyan
- Black
- Purple
- Gray
- Blue and Black
- Orange and Black
- Green
- Device Examples


