$1
Available - For Sale
Listing ID: E11904369
861 Rexton Dr , Oshawa, L1L 0V1, Ontario
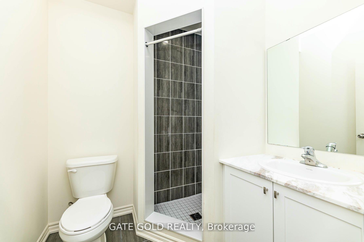
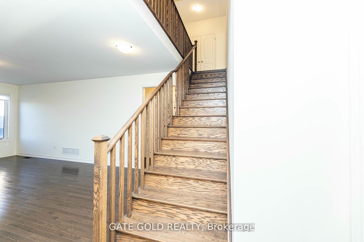
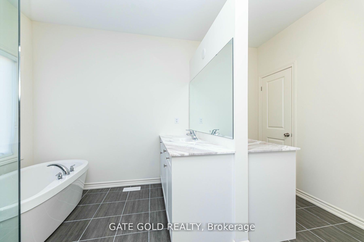
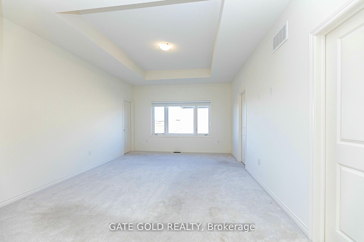
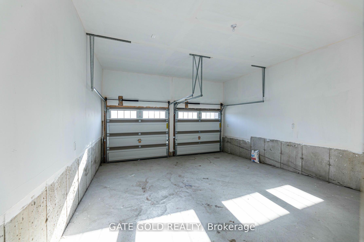
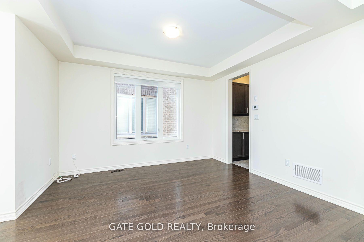
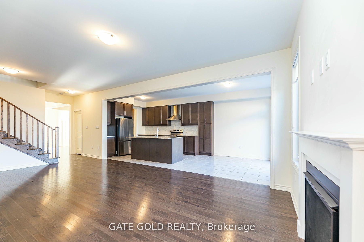
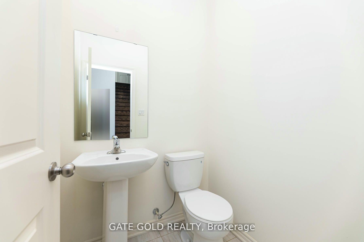
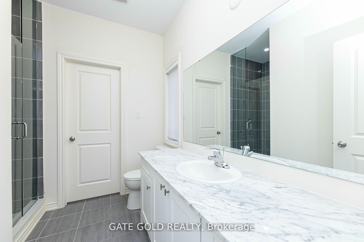
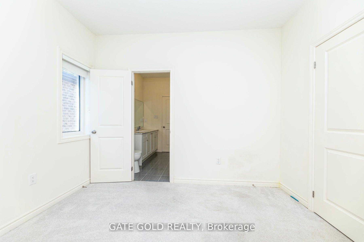
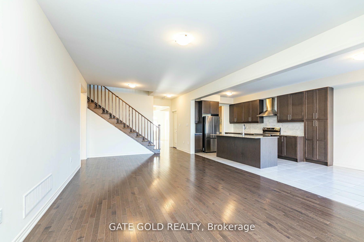
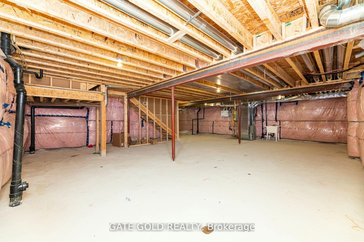
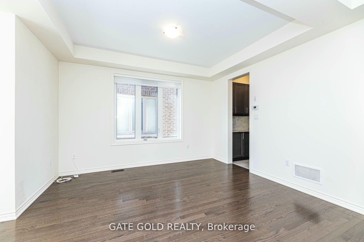
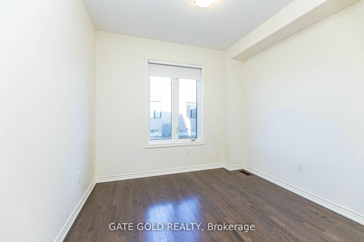
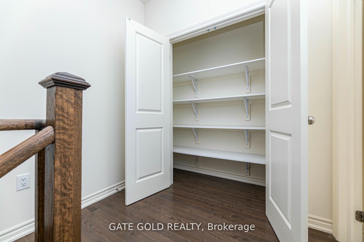
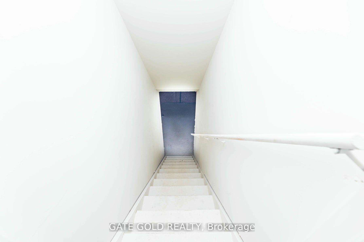
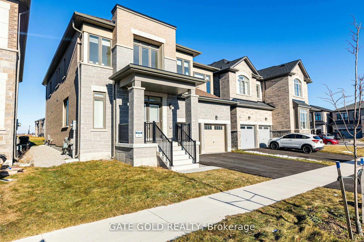
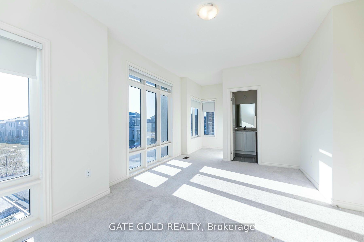
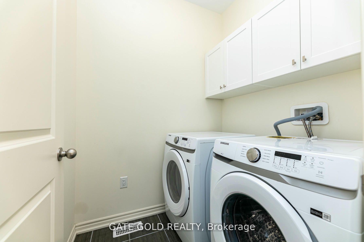
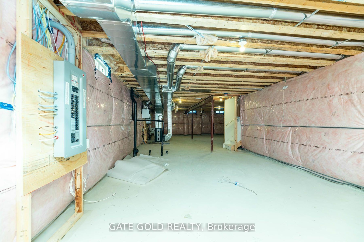
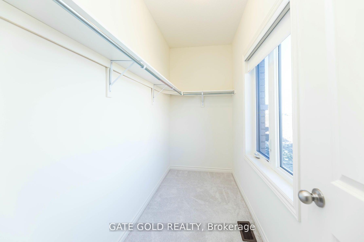
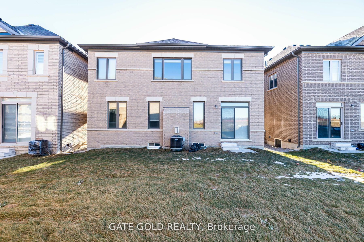
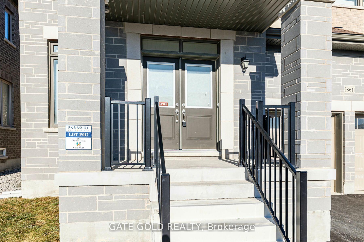

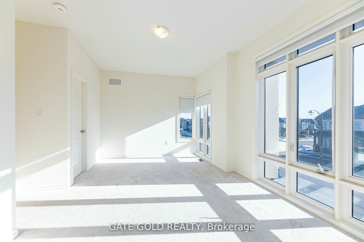
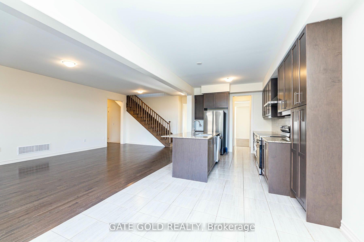
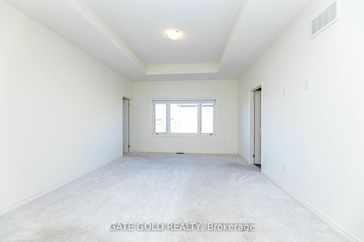
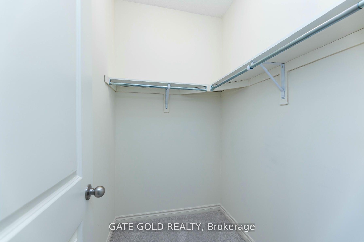
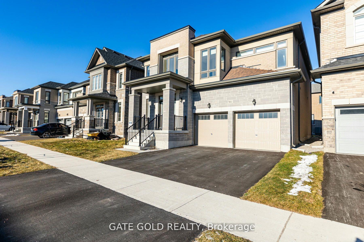
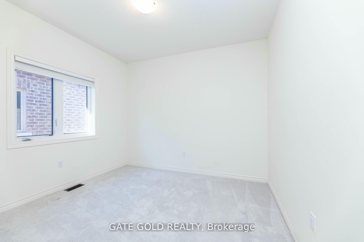
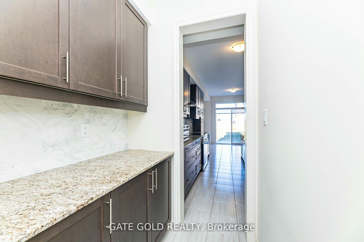
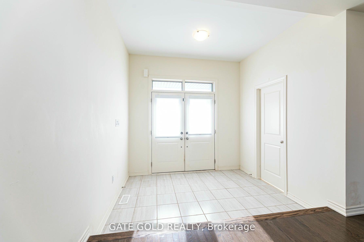
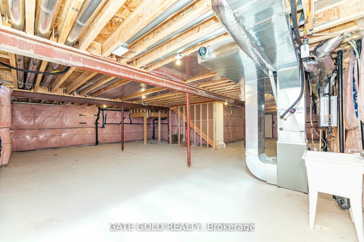
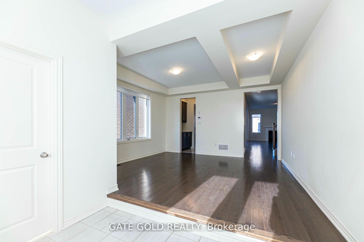
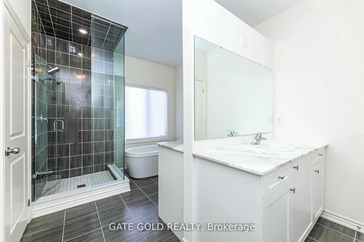
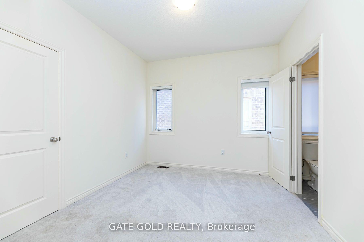
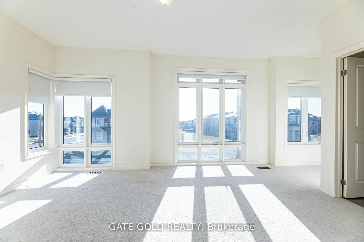
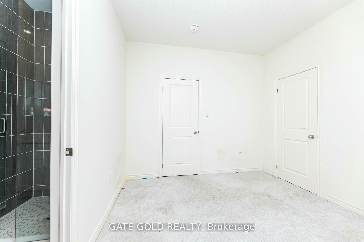
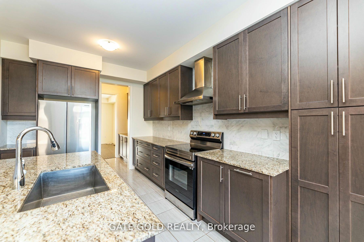
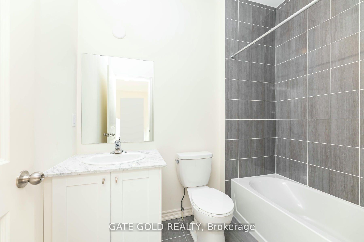








































| Don't miss this incredible opportunity to own a spacious detached home on a 42 ft wide rectangular lot in Oshawa, just minutes from Hwy 407. This stunning property offers 5 bedrooms on the second floor, a convenient in-law suite on the main floor, and total 5.5 baths. Featuring an elegant brick and stone elevation, this home boasts 9 ft ceilings on both the main and second floors, an open-concept layout, hardwood flooring throughout the main level, and numerous premium upgrades. Grab this beautiful home at fair market. Family-friendly neighborhood known for its well-planned residential areas, excellent schools, and abundant green spaces. It's centered around the Harmony Creek area, offering walking trails and parks that make it ideal for outdoor enthusiasts. The community also features convenient access to shopping, dining, and entertainment, including the Harmony Valley Conservation Area and popular retail centers like the Harmony Shopping Mall. Harmony is a sought-after area for families and professionals seeking a balance of urban convenience and natural beauty. |
| Price | $1 |
| Taxes: | $8600.00 |
| Address: | 861 Rexton Dr , Oshawa, L1L 0V1, Ontario |
| Lot Size: | 42.00 x 98.45 (Feet) |
| Directions/Cross Streets: | Conlin Rd E/Harmony Rd N |
| Rooms: | 11 |
| Bedrooms: | 6 |
| Bedrooms +: | |
| Kitchens: | 1 |
| Family Room: | Y |
| Basement: | Unfinished |
| Approximatly Age: | 0-5 |
| Property Type: | Detached |
| Style: | 2-Storey |
| Exterior: | Brick, Stone |
| Garage Type: | Attached |
| (Parking/)Drive: | Private |
| Drive Parking Spaces: | 2 |
| Pool: | None |
| Approximatly Age: | 0-5 |
| Approximatly Square Footage: | 3000-3500 |
| Fireplace/Stove: | Y |
| Heat Source: | Gas |
| Heat Type: | Forced Air |
| Central Air Conditioning: | Central Air |
| Sewers: | Sewers |
| Water: | Municipal |
$
%
Years
This calculator is for demonstration purposes only. Always consult a professional
financial advisor before making personal financial decisions.
| Although the information displayed is believed to be accurate, no warranties or representations are made of any kind. |
| GATE GOLD REALTY |
- Listing -1 of 0
|
|

Dir:
1-866-382-2968
Bus:
416-548-7854
Fax:
416-981-7184
| Virtual Tour | Book Showing | Email a Friend |
Jump To:
At a Glance:
| Type: | Freehold - Detached |
| Area: | Durham |
| Municipality: | Oshawa |
| Neighbourhood: | Kedron |
| Style: | 2-Storey |
| Lot Size: | 42.00 x 98.45(Feet) |
| Approximate Age: | 0-5 |
| Tax: | $8,600 |
| Maintenance Fee: | $0 |
| Beds: | 6 |
| Baths: | 6 |
| Garage: | 0 |
| Fireplace: | Y |
| Air Conditioning: | |
| Pool: | None |
Locatin Map:
Payment Calculator:

Listing added to your favorite list
Looking for resale homes?

By agreeing to Terms of Use, you will have ability to search up to 249117 listings and access to richer information than found on REALTOR.ca through my website.
- Color Examples
- Red
- Magenta
- Gold
- Black and Gold
- Dark Navy Blue And Gold
- Cyan
- Black
- Purple
- Gray
- Blue and Black
- Orange and Black
- Green
- Device Examples


