$1,249,000
Available - For Sale
Listing ID: E11904281
31 Kerrison Dr West , Ajax, L1Z 1K2, Ontario
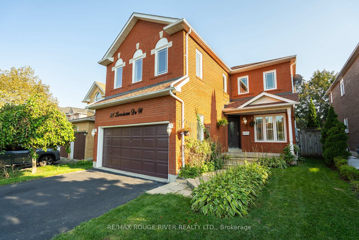
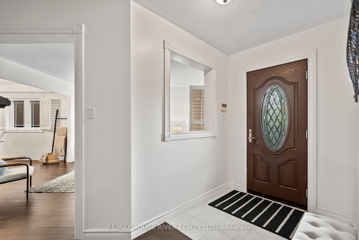
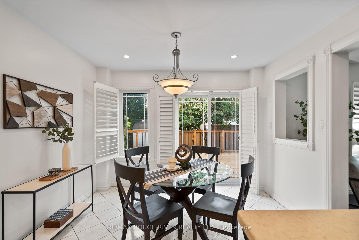
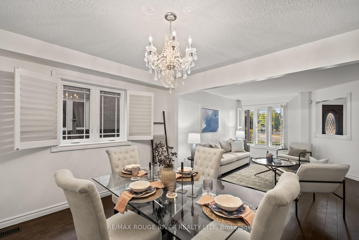
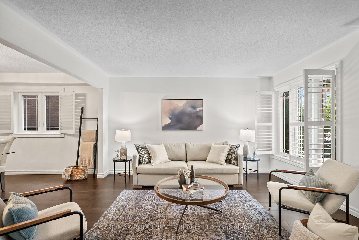
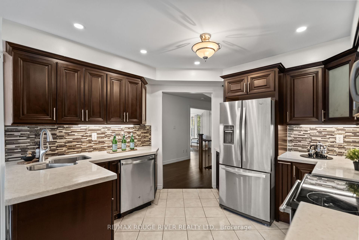
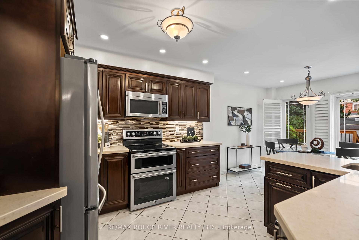
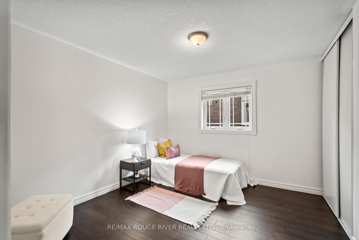
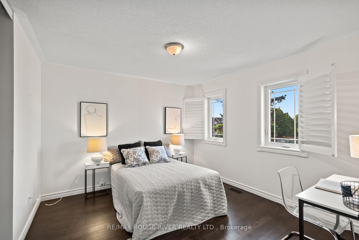
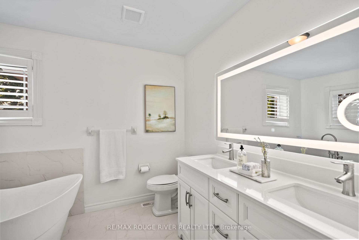
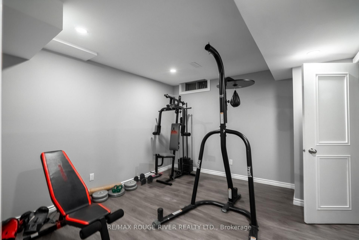
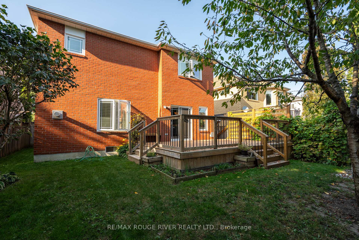
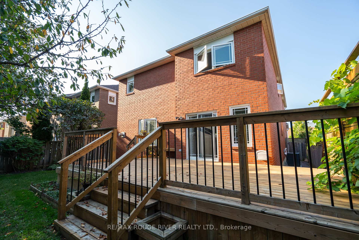
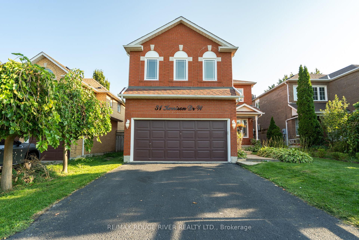
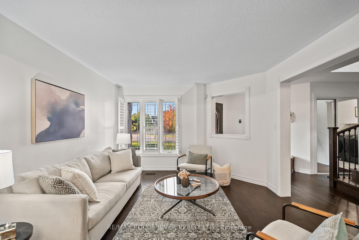
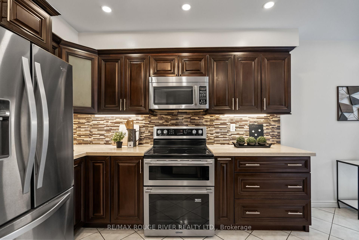
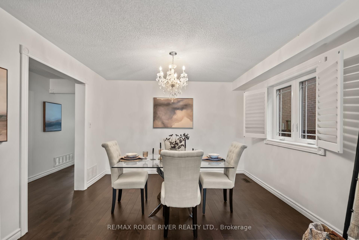
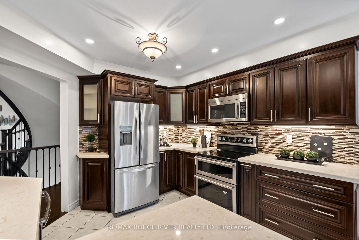
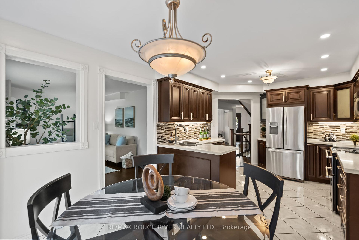
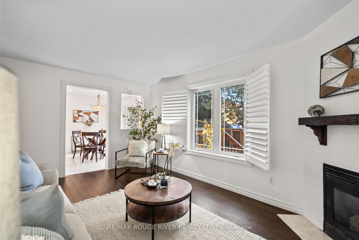
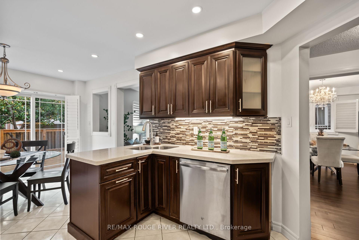
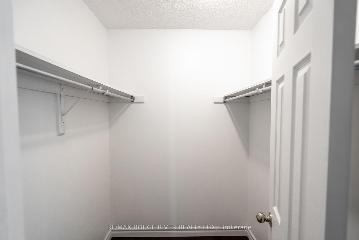
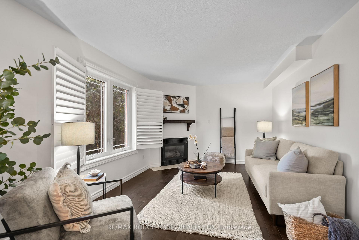
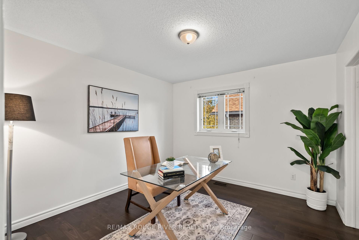
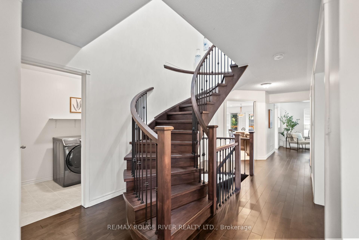
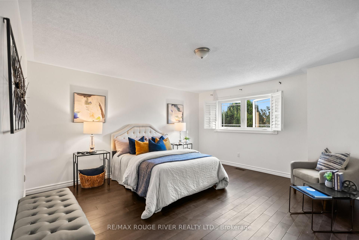
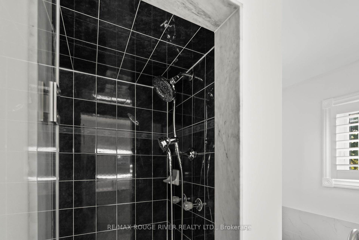
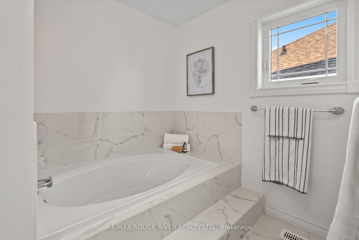
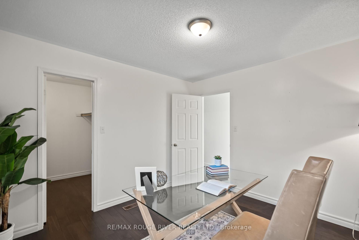
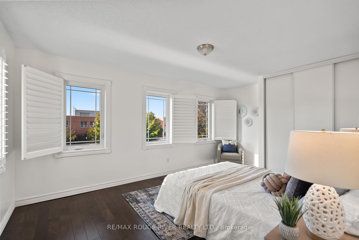
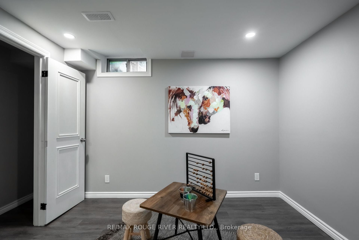
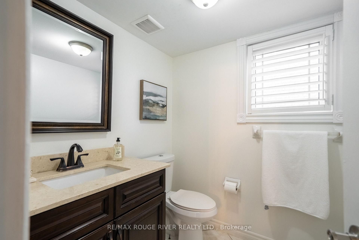
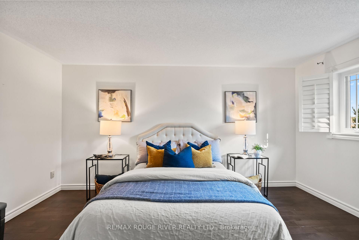
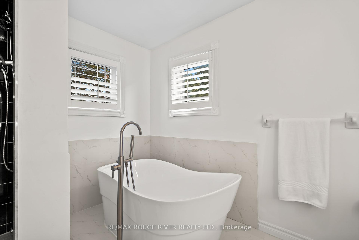
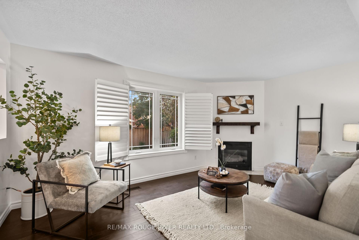
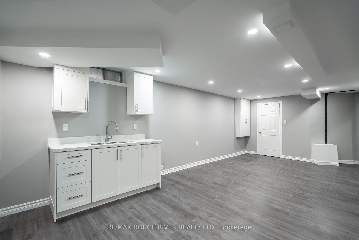
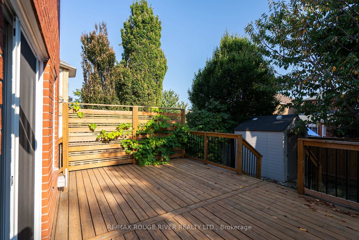
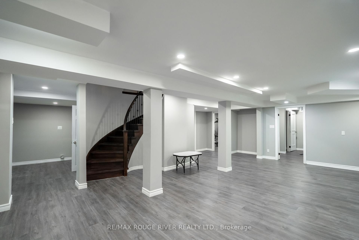
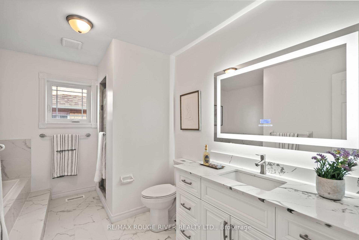
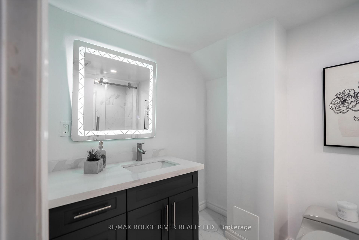








































| Discover this gorgeous family home nestled in the heart of Central Ajax! Lovingly maintained by its original owner, this 5+2 bedroom, 4-bathroom residence as been fully renovated from top to bottom. Step into the spacious main level with an inviting living room overlooking the front yard that flows seamlessly into the formal dining room featuring a gorgeous chandelier. With fresh paint throughout and California shutters adorning the windows, the home exudes a bright and welcoming feel. The updated kitchen is a chefs dream, featuring all new wood cabinetry, quartz countertops, a custom backsplash and breakfast room with walkout to the deck. The adjacent family room, complete with a fireplace, is perfect for cozy gatherings. Upstairs, you'll find five generously sized bedrooms, offering ample space for the entire family including the primary with a walk-in closet and luxurious 5 piece ensuite. The finished basement offers even more living space, with two additional bedrooms, a 3-piece bathroom, storage, a partial kitchen with granite countertops and pot lights throughout. There's potential to add a separate entrance, making this space perfect for a nanny suite or rental income. The double built-in garage provides added convenience, while the private backyard, complete with a large deck, offers the perfect retreat for outdoor relaxation. Located directly across from a reputable school and just a few blocks from shopping, this home is ideal for families. Don't miss out on this beautifully updated home! Near school, Costco, GO station, Highway 401 and amenities. |
| Extras: Roof 2018, All Windows & Doors 2020, AC 2018, Deck 2019, Hot Water Tank 2021 |
| Price | $1,249,000 |
| Taxes: | $7241.95 |
| Address: | 31 Kerrison Dr West , Ajax, L1Z 1K2, Ontario |
| Lot Size: | 40.03 x 110.32 (Feet) |
| Directions/Cross Streets: | Harwood Ave N/Kerrison Dr W |
| Rooms: | 12 |
| Rooms +: | 4 |
| Bedrooms: | 5 |
| Bedrooms +: | 2 |
| Kitchens: | 1 |
| Kitchens +: | 1 |
| Family Room: | Y |
| Basement: | Finished, Full |
| Property Type: | Detached |
| Style: | 2-Storey |
| Exterior: | Brick |
| Garage Type: | Built-In |
| (Parking/)Drive: | Pvt Double |
| Drive Parking Spaces: | 2 |
| Pool: | None |
| Approximatly Square Footage: | 2500-3000 |
| Property Features: | Park, Public Transit, School |
| Fireplace/Stove: | Y |
| Heat Source: | Gas |
| Heat Type: | Forced Air |
| Central Air Conditioning: | Central Air |
| Central Vac: | N |
| Sewers: | Sewers |
| Water: | Municipal |
$
%
Years
This calculator is for demonstration purposes only. Always consult a professional
financial advisor before making personal financial decisions.
| Although the information displayed is believed to be accurate, no warranties or representations are made of any kind. |
| RE/MAX ROUGE RIVER REALTY LTD. |
- Listing -1 of 0
|
|

Dir:
1-866-382-2968
Bus:
416-548-7854
Fax:
416-981-7184
| Virtual Tour | Book Showing | Email a Friend |
Jump To:
At a Glance:
| Type: | Freehold - Detached |
| Area: | Durham |
| Municipality: | Ajax |
| Neighbourhood: | Central |
| Style: | 2-Storey |
| Lot Size: | 40.03 x 110.32(Feet) |
| Approximate Age: | |
| Tax: | $7,241.95 |
| Maintenance Fee: | $0 |
| Beds: | 5+2 |
| Baths: | 4 |
| Garage: | 0 |
| Fireplace: | Y |
| Air Conditioning: | |
| Pool: | None |
Locatin Map:
Payment Calculator:

Listing added to your favorite list
Looking for resale homes?

By agreeing to Terms of Use, you will have ability to search up to 249117 listings and access to richer information than found on REALTOR.ca through my website.
- Color Examples
- Red
- Magenta
- Gold
- Black and Gold
- Dark Navy Blue And Gold
- Cyan
- Black
- Purple
- Gray
- Blue and Black
- Orange and Black
- Green
- Device Examples


