$1,188,888
Available - For Sale
Listing ID: E11904210
86 Iangrove Terr , Toronto, M1W 2H2, Ontario
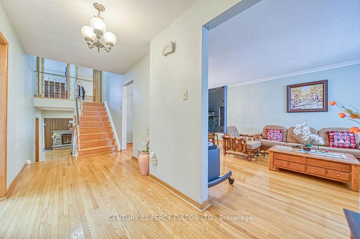
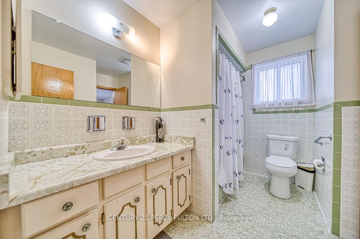
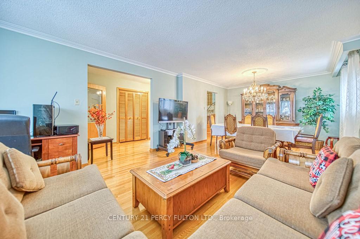
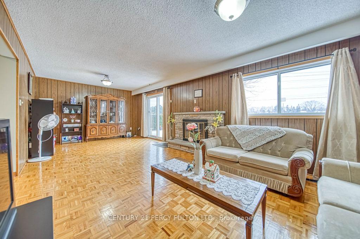
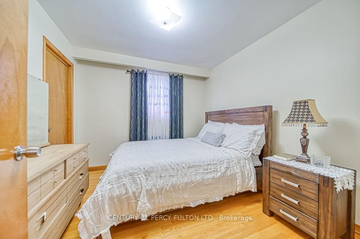
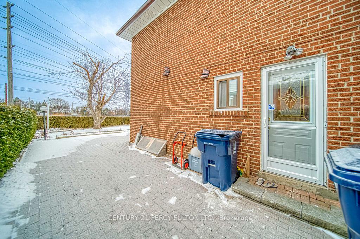
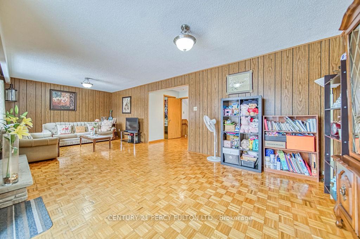
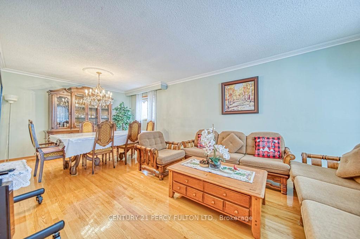
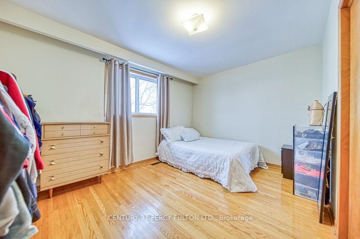
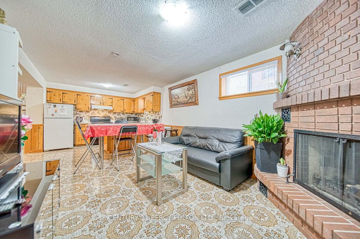
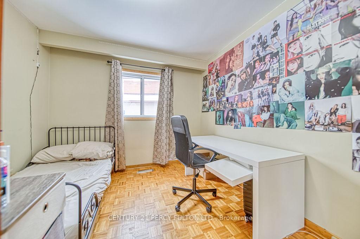
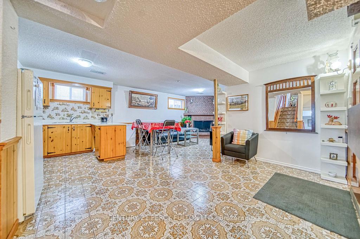
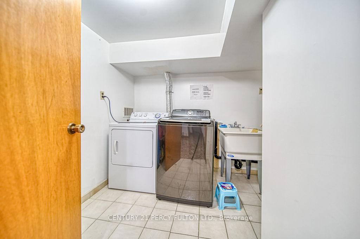
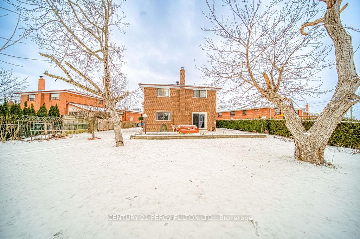
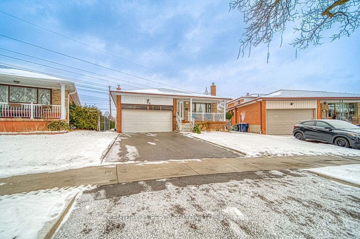
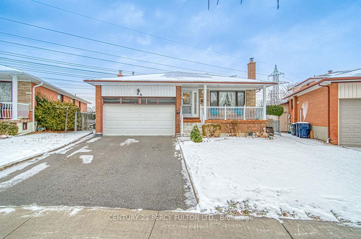
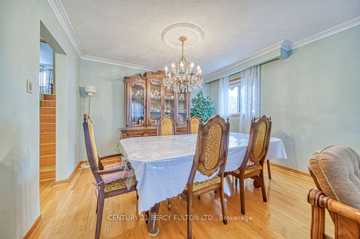
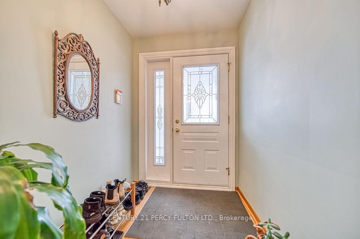
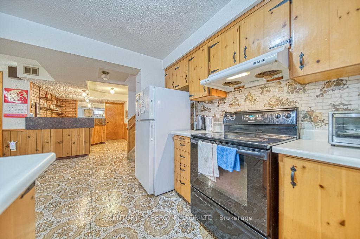
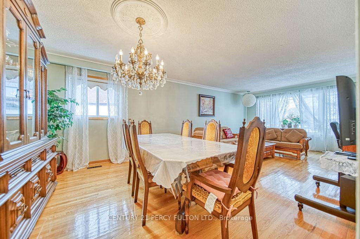
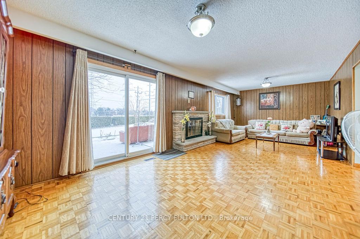
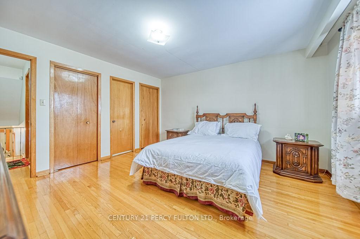
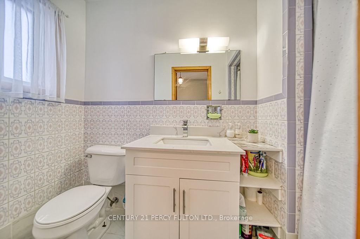
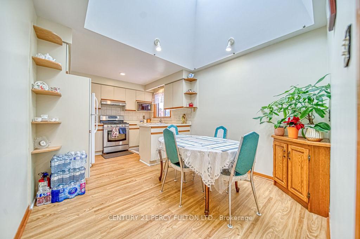
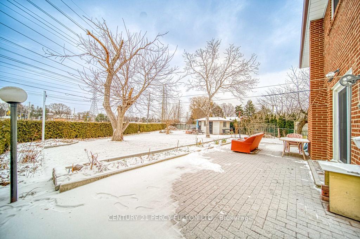
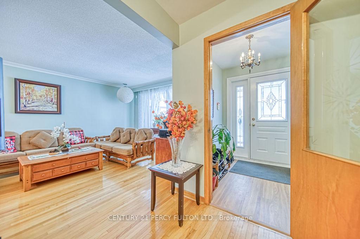
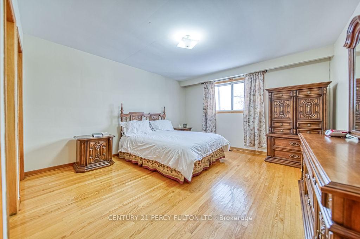
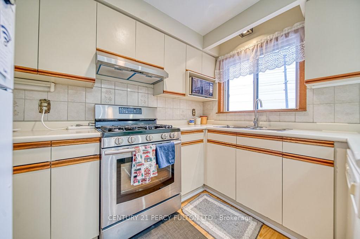
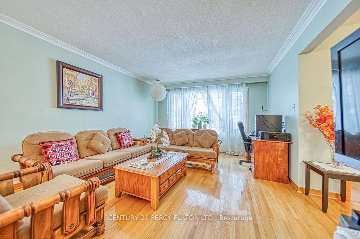
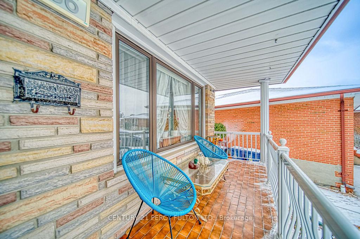
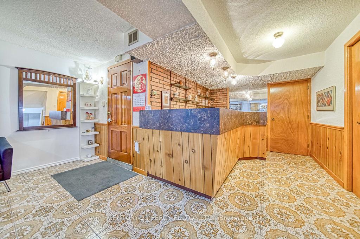
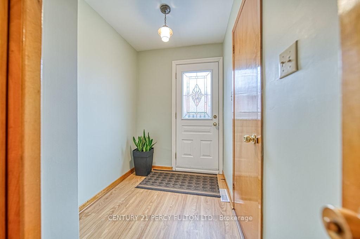
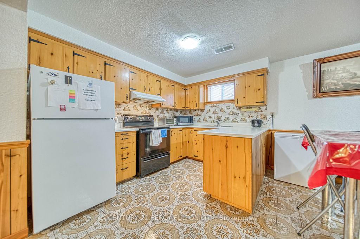
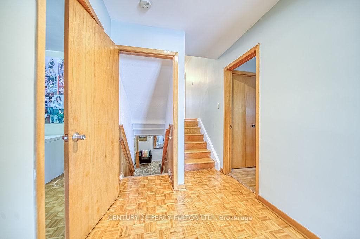
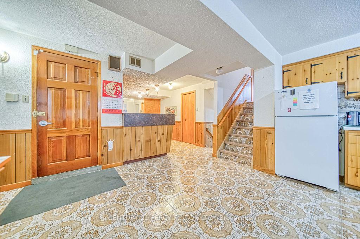
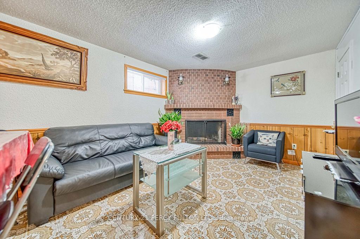
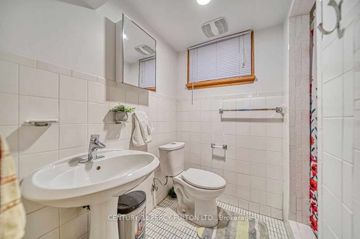
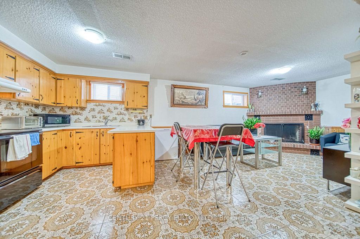
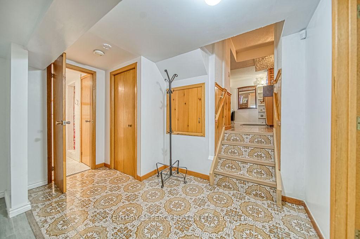
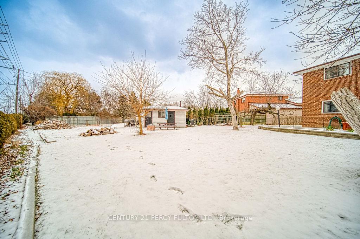








































| Welcome to the heart of L' Amoreaux, where your dream home awaits! This big, beautiful all-brick, 5-level backsplit is packed with potential and ready for you to make it your own. Homes in this coveted neighborhood don't pop up often, so don't miss your chance! Step inside and discover a spacious and bright layout perfect for family life or entertaining. The open living and dining areas shine with classic hardwood floors, while the family-sized kitchen invites you in with a cozy breakfast nook and brand-new laminate flooring. Upstairs, you'll find three big, comfy bedrooms to rest and recharge, while a bonus fourth bedroom on the ground level is perfect for guests or a home office. With two full bathrooms (4-piece upstairs and 3-piece on the ground floor), mornings just got a whole lot easier! The star of the show? A sprawling family room with a gorgeous stone fireplace perfect for cozy nights in. But wait, there's more! The basement is like a house within a house, featuring a rec room, a second kitchen, four extra rooms, a laundry/utility area, a cold room, and even a giant sub-basement for all your storage needs .And convenience? This home has it in spades, with a separate entrance to the basement through the garage. Plus, you're just steps from TTC transit, great schools, and shopping, and a quick drive to Highways 404 and 407. |
| Price | $1,188,888 |
| Taxes: | $5780.00 |
| Address: | 86 Iangrove Terr , Toronto, M1W 2H2, Ontario |
| Lot Size: | 40.35 x 203.33 (Feet) |
| Acreage: | < .50 |
| Directions/Cross Streets: | Pharmacy & McNicoll |
| Rooms: | 10 |
| Bedrooms: | 4 |
| Bedrooms +: | 4 |
| Kitchens: | 1 |
| Kitchens +: | 1 |
| Family Room: | Y |
| Basement: | Finished, Sep Entrance |
| Approximatly Age: | 31-50 |
| Property Type: | Detached |
| Style: | Backsplit 5 |
| Exterior: | Brick |
| Garage Type: | Attached |
| (Parking/)Drive: | Private |
| Drive Parking Spaces: | 4 |
| Pool: | None |
| Other Structures: | Garden Shed |
| Approximatly Age: | 31-50 |
| Approximatly Square Footage: | 2000-2500 |
| Property Features: | Fenced Yard, Hospital, Library, Park, Public Transit, School |
| Fireplace/Stove: | N |
| Heat Source: | Gas |
| Heat Type: | Forced Air |
| Central Air Conditioning: | Central Air |
| Central Vac: | N |
| Laundry Level: | Lower |
| Sewers: | Sewers |
| Water: | Municipal |
$
%
Years
This calculator is for demonstration purposes only. Always consult a professional
financial advisor before making personal financial decisions.
| Although the information displayed is believed to be accurate, no warranties or representations are made of any kind. |
| CENTURY 21 PERCY FULTON LTD. |
- Listing -1 of 0
|
|

Dir:
1-866-382-2968
Bus:
416-548-7854
Fax:
416-981-7184
| Book Showing | Email a Friend |
Jump To:
At a Glance:
| Type: | Freehold - Detached |
| Area: | Toronto |
| Municipality: | Toronto |
| Neighbourhood: | L'Amoreaux |
| Style: | Backsplit 5 |
| Lot Size: | 40.35 x 203.33(Feet) |
| Approximate Age: | 31-50 |
| Tax: | $5,780 |
| Maintenance Fee: | $0 |
| Beds: | 4+4 |
| Baths: | 3 |
| Garage: | 0 |
| Fireplace: | N |
| Air Conditioning: | |
| Pool: | None |
Locatin Map:
Payment Calculator:

Listing added to your favorite list
Looking for resale homes?

By agreeing to Terms of Use, you will have ability to search up to 249117 listings and access to richer information than found on REALTOR.ca through my website.
- Color Examples
- Red
- Magenta
- Gold
- Black and Gold
- Dark Navy Blue And Gold
- Cyan
- Black
- Purple
- Gray
- Blue and Black
- Orange and Black
- Green
- Device Examples


