$949,983
Available - For Sale
Listing ID: E11903786
27 Morning Glory Cres , Whitby, L1R 1N3, Ontario
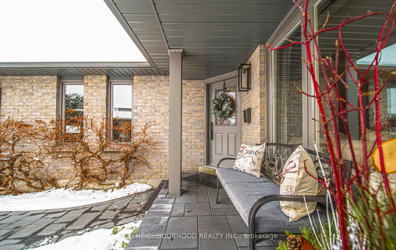
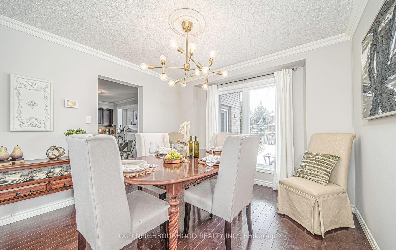
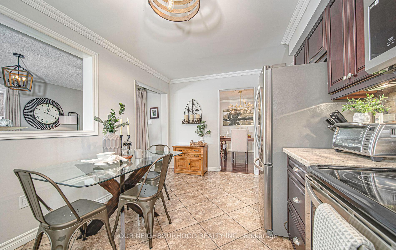
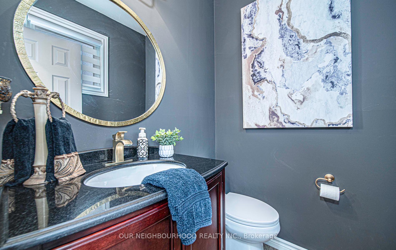
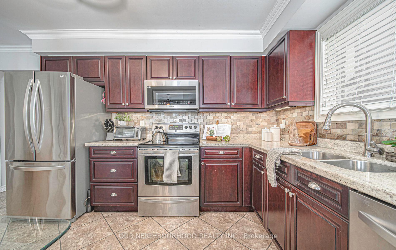
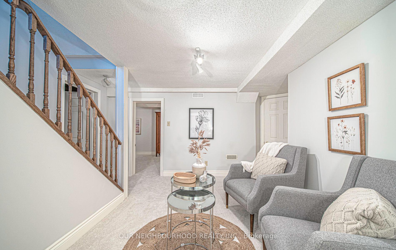
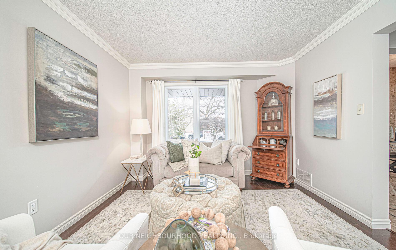
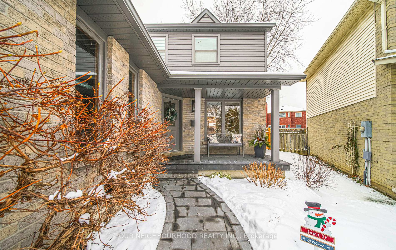
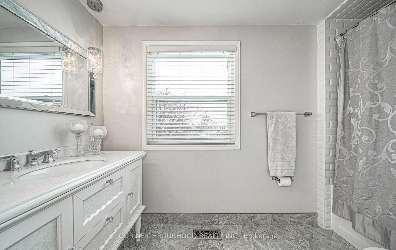
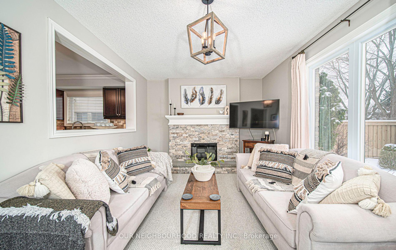
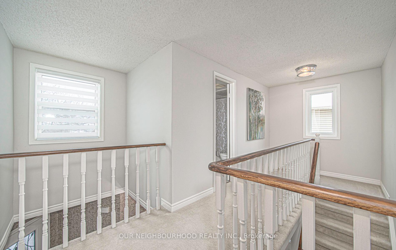
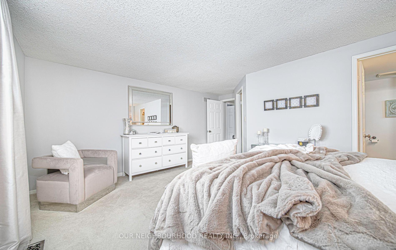
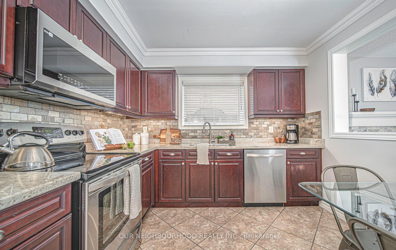
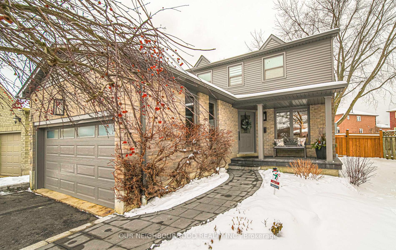
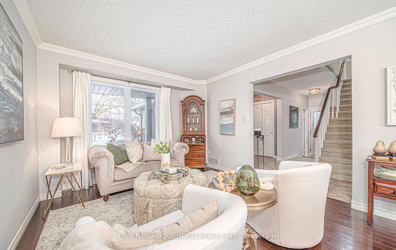
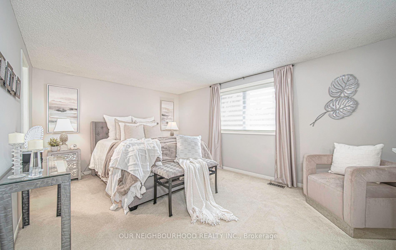
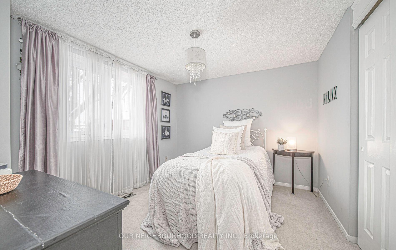
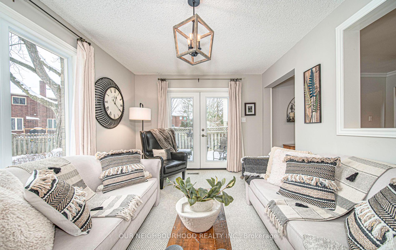
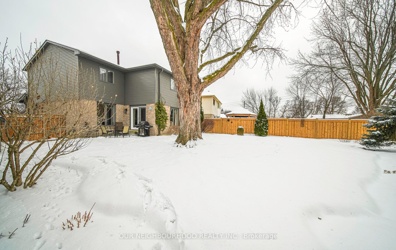
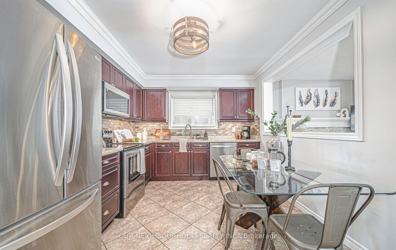
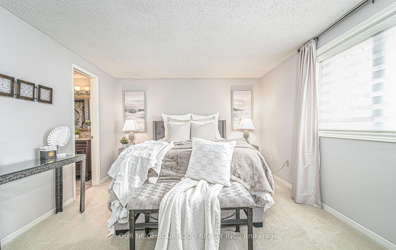
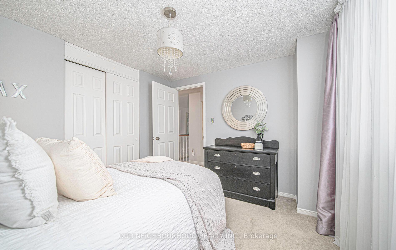

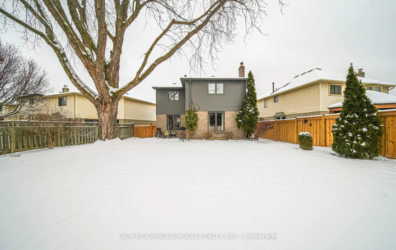
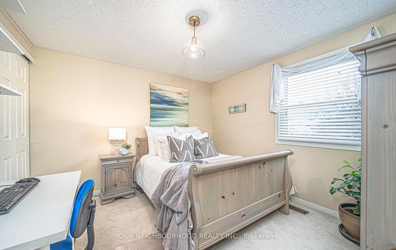
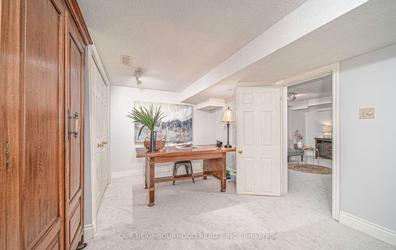
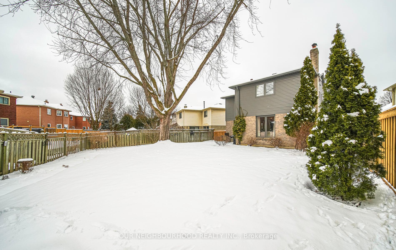
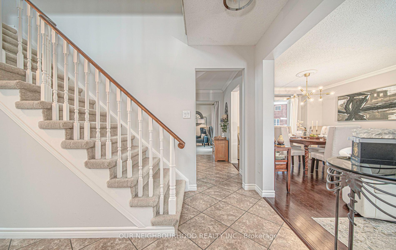
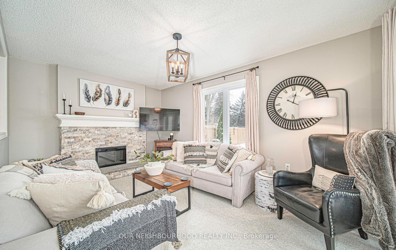
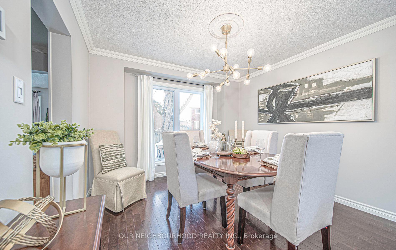
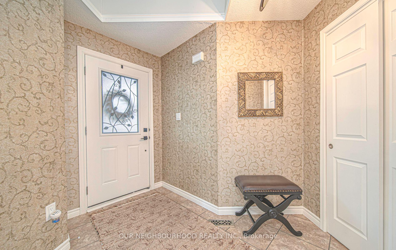
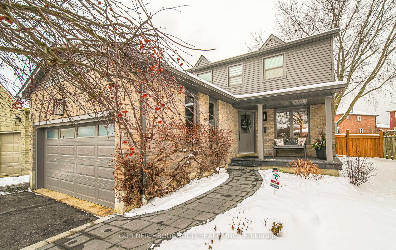
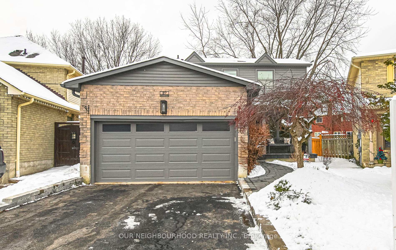
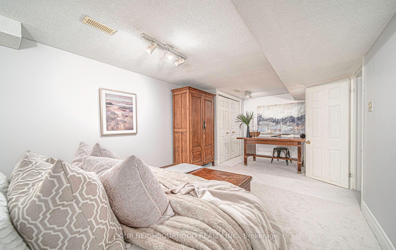
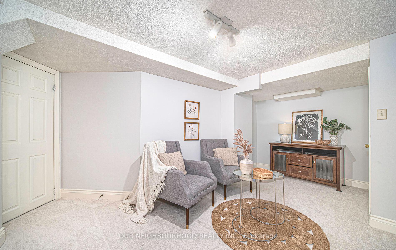
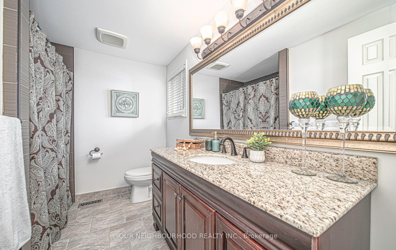
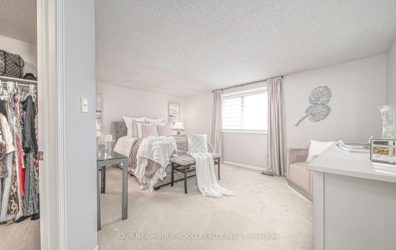





































| A Hidden Gem in a Coveted Neighborhood. Nestled On A Spacious And Private Pie-Shaped Lot, This Immaculately Maintained Home Has Been Lovingly Cared For By Its Original Owner, Offering Comfort And Serenity In A Family-Friendly Setting.The Backyard Is A True Highlight, With Mature Trees, A Meticulously Cared-For Lawn, And Perennial Gardens That Burst Into Vibrant Color During The Warmer Months. Whether Hosting Backyard Gatherings Or Enjoying Quiet Mornings On The New Front Porch, This Outdoor Space Is The Perfect Retreat For Relaxation And Fun. Inside, The Home Features A Spacious Entryway Leading Into An Open-Concept Living And Dining Room With Hardwood Floors, Crown Mouldings, And Large Windows That Fill The Space With Natural Light.The Kitchen Boasts Granite Countertops, Under-Cabinet Lighting, Stainless Steel Appliances, And A Bright Breakfast Area. Adjacent Is The Cozy Family Room With Broadloom, A Stone Fireplace, And French Doors That Open To The Expansive Backyard.Upstairs, The Primary Suite Offers A Walk-In Closet, Sitting Area, And Private 3-Piece Ensuite. Two Additional Bedrooms And A Bright Main Bathroom Complete The Upper Level.The Finished Basement Adds Versatility With A Large Fourth Bedroom, Office Nook, Storage Area, And Clean Laundry Room.This Home Is A Smart Purchase, Thanks To Its Pristine Condition And Prime Location In An Area Known For Top-Ranked Schools, Easy Transit Access, Parks, Shopping, And Places Of Worship.Additional Highlights Include Newer Windows Throughout, A Recently Installed Stone Walkway And Clad Porch, And A New Furnace. Don't Miss This Rare Opportunity To Own A Beautifully Maintained Home In A Neighborhood Where Properties Like This Seldom Become Available. Schedule Your Viewing Today! |
| Price | $949,983 |
| Taxes: | $5607.00 |
| Address: | 27 Morning Glory Cres , Whitby, L1R 1N3, Ontario |
| Lot Size: | 27.00 x 118.35 (Feet) |
| Directions/Cross Streets: | Morning Glory & Rossland |
| Rooms: | 7 |
| Rooms +: | 2 |
| Bedrooms: | 3 |
| Bedrooms +: | 1 |
| Kitchens: | 1 |
| Family Room: | Y |
| Basement: | Finished |
| Property Type: | Detached |
| Style: | 2-Storey |
| Exterior: | Brick, Vinyl Siding |
| Garage Type: | Attached |
| (Parking/)Drive: | Pvt Double |
| Drive Parking Spaces: | 4 |
| Pool: | None |
| Fireplace/Stove: | Y |
| Heat Source: | Gas |
| Heat Type: | Forced Air |
| Central Air Conditioning: | Central Air |
| Central Vac: | N |
| Sewers: | Sewers |
| Water: | Municipal |
| Utilities-Cable: | A |
| Utilities-Hydro: | Y |
| Utilities-Gas: | Y |
| Utilities-Telephone: | A |
$
%
Years
This calculator is for demonstration purposes only. Always consult a professional
financial advisor before making personal financial decisions.
| Although the information displayed is believed to be accurate, no warranties or representations are made of any kind. |
| OUR NEIGHBOURHOOD REALTY INC. |
- Listing -1 of 0
|
|

Dir:
1-866-382-2968
Bus:
416-548-7854
Fax:
416-981-7184
| Virtual Tour | Book Showing | Email a Friend |
Jump To:
At a Glance:
| Type: | Freehold - Detached |
| Area: | Durham |
| Municipality: | Whitby |
| Neighbourhood: | Rolling Acres |
| Style: | 2-Storey |
| Lot Size: | 27.00 x 118.35(Feet) |
| Approximate Age: | |
| Tax: | $5,607 |
| Maintenance Fee: | $0 |
| Beds: | 3+1 |
| Baths: | 3 |
| Garage: | 0 |
| Fireplace: | Y |
| Air Conditioning: | |
| Pool: | None |
Locatin Map:
Payment Calculator:

Listing added to your favorite list
Looking for resale homes?

By agreeing to Terms of Use, you will have ability to search up to 249117 listings and access to richer information than found on REALTOR.ca through my website.
- Color Examples
- Red
- Magenta
- Gold
- Black and Gold
- Dark Navy Blue And Gold
- Cyan
- Black
- Purple
- Gray
- Blue and Black
- Orange and Black
- Green
- Device Examples


