$1,288,000
Available - For Sale
Listing ID: E11903607
85 River Grove Dr , Toronto, M1W 3T8, Ontario
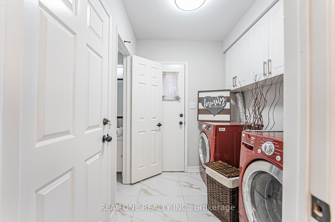
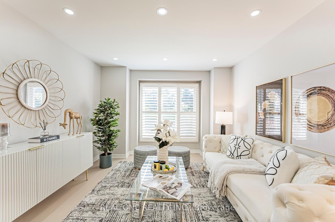
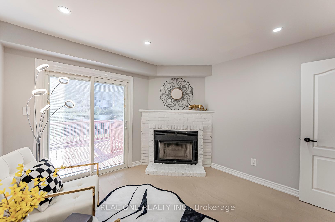
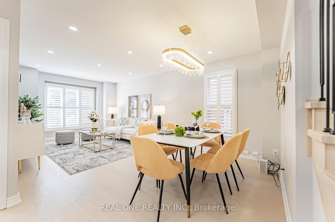
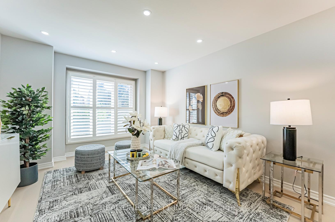
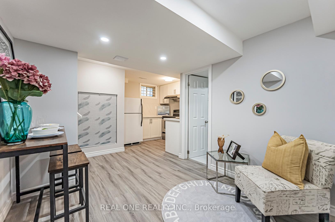
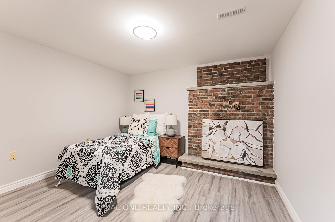
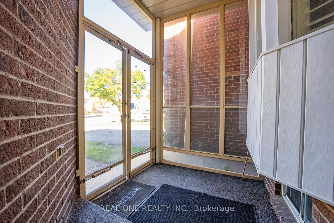
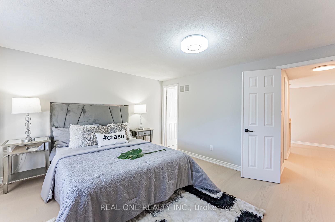
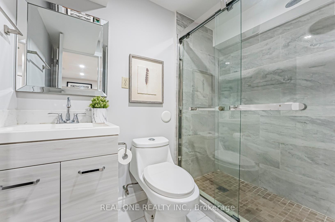
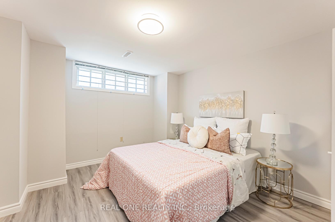
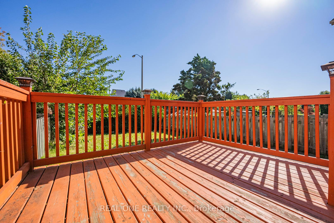
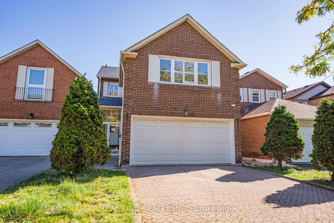
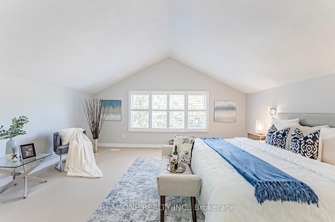
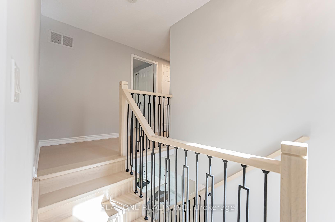
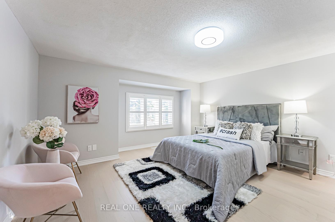
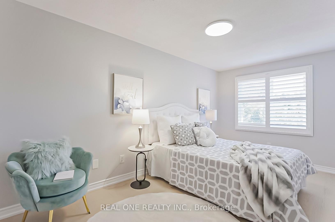
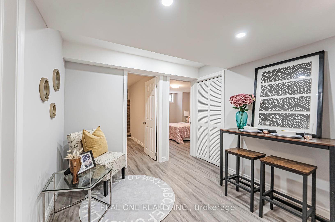
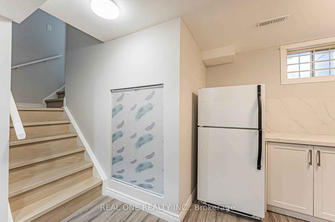
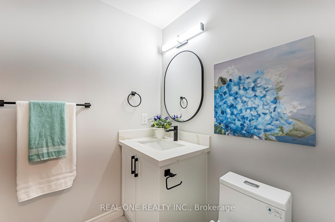
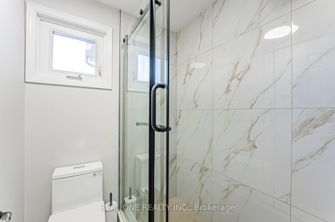
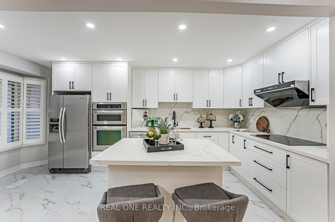
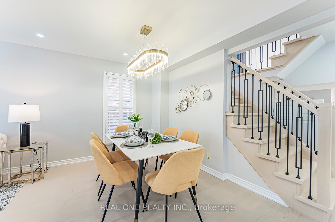
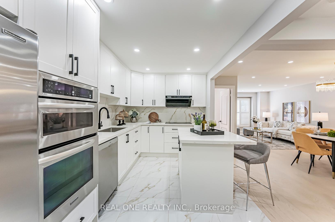
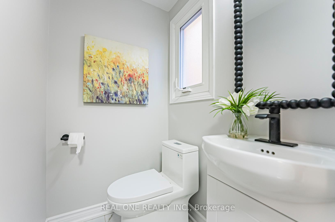
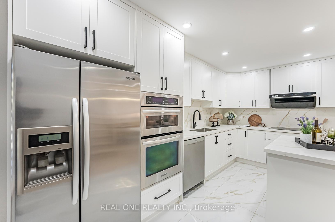
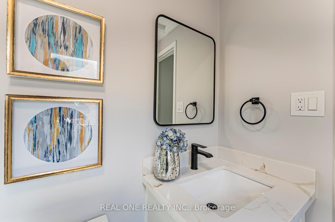
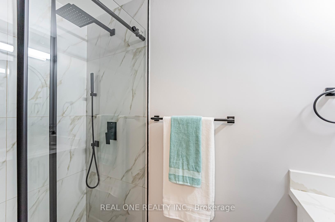
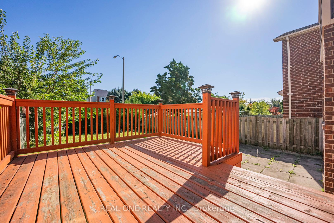
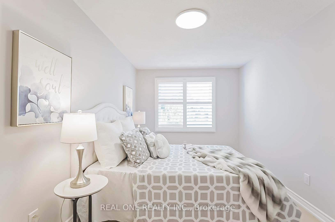
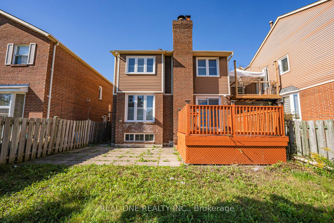
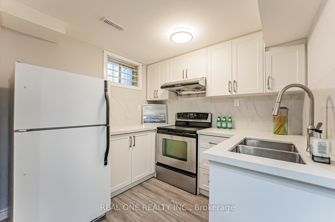
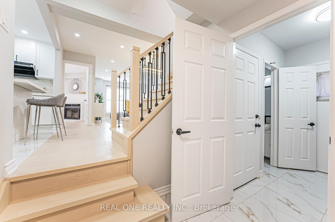
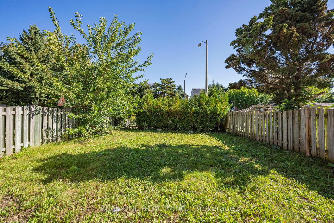
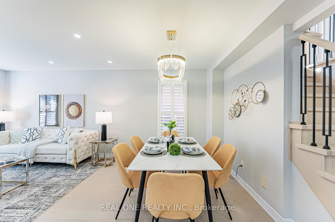
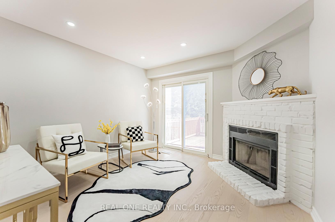
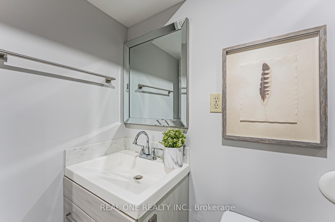
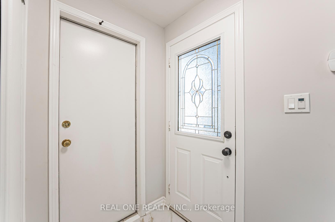
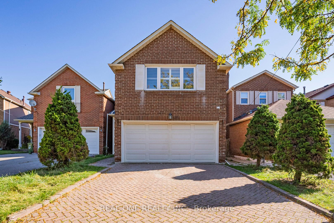
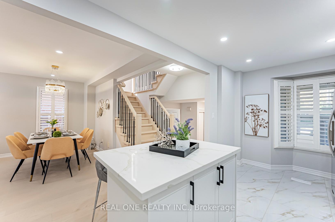
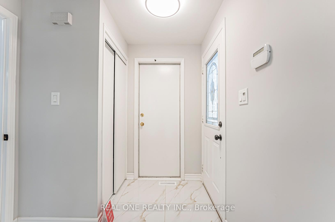
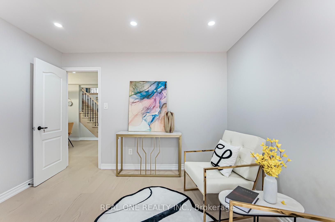
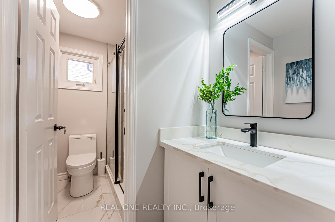
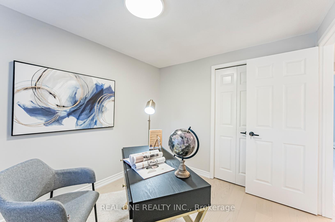
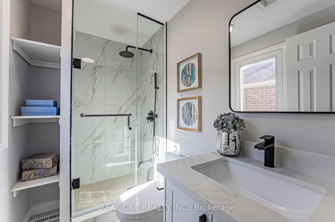
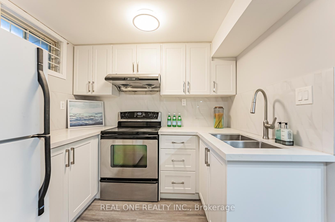
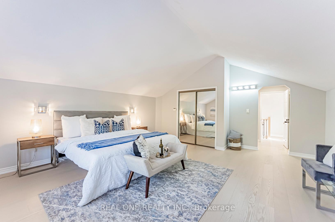
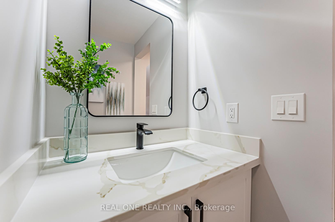
















































| Prime Locations!!! Welcome To This Cozy & Fancy 4-Bdrms Detached Home Situated In The Most Desirable Area! Top $$$ Spent On The Brand New Upgds: Brand New Modernized Kitchen W/ Granite Counter Top & Island, Build-in Micro-wave Oven & Counter Top Stove. Brand New Engineer Hardwood Floor Thru/Out, Brand New Hardwood Stairs, Brand New All the Washerrooms, Brand New Renovated Basement Apts W/Separate Entrance And So Many More on Details! Great Ultimate Layout. Brand New AC. Very Bright & Spacious! Surrounded With All Amenities: Ttc, Parks, T&T Supermarket, Banks, All Popular Chinese Restaurants, Pacific Mall, Bamburgh Circle Plaza, Go Station and So Many More! Top Ranking School Zone: Terry Fox P/S & Dr Norman Bethune H/S. Can't Miss It!! |
| Extras: S/S Fridge, Stove, B/I Diswasher, Micro-wave, Washer & Dryer (1st Floor). 2 Fireplaces. S/S Stove & White Fridge (Basement). All Elf's, Cac, California Shutters, Alarm System. (Hwt) Rental. Buyer/Buyer's Agent Verify All Measurements & Tax. |
| Price | $1,288,000 |
| Taxes: | $5032.23 |
| Address: | 85 River Grove Dr , Toronto, M1W 3T8, Ontario |
| Lot Size: | 30.57 x 122.56 (Feet) |
| Directions/Cross Streets: | Steeles/Birchmount |
| Rooms: | 8 |
| Rooms +: | 1 |
| Bedrooms: | 4 |
| Bedrooms +: | 2 |
| Kitchens: | 2 |
| Family Room: | Y |
| Basement: | Apartment, Finished |
| Property Type: | Detached |
| Style: | 2-Storey |
| Exterior: | Alum Siding, Brick |
| Garage Type: | Built-In |
| (Parking/)Drive: | Private |
| Drive Parking Spaces: | 2 |
| Pool: | None |
| Fireplace/Stove: | Y |
| Heat Source: | Gas |
| Heat Type: | Forced Air |
| Central Air Conditioning: | Central Air |
| Laundry Level: | Lower |
| Sewers: | Sewers |
| Water: | Municipal |
$
%
Years
This calculator is for demonstration purposes only. Always consult a professional
financial advisor before making personal financial decisions.
| Although the information displayed is believed to be accurate, no warranties or representations are made of any kind. |
| REAL ONE REALTY INC. |
- Listing -1 of 0
|
|

Dir:
1-866-382-2968
Bus:
416-548-7854
Fax:
416-981-7184
| Virtual Tour | Book Showing | Email a Friend |
Jump To:
At a Glance:
| Type: | Freehold - Detached |
| Area: | Toronto |
| Municipality: | Toronto |
| Neighbourhood: | Steeles |
| Style: | 2-Storey |
| Lot Size: | 30.57 x 122.56(Feet) |
| Approximate Age: | |
| Tax: | $5,032.23 |
| Maintenance Fee: | $0 |
| Beds: | 4+2 |
| Baths: | 5 |
| Garage: | 0 |
| Fireplace: | Y |
| Air Conditioning: | |
| Pool: | None |
Locatin Map:
Payment Calculator:

Listing added to your favorite list
Looking for resale homes?

By agreeing to Terms of Use, you will have ability to search up to 249117 listings and access to richer information than found on REALTOR.ca through my website.
- Color Examples
- Red
- Magenta
- Gold
- Black and Gold
- Dark Navy Blue And Gold
- Cyan
- Black
- Purple
- Gray
- Blue and Black
- Orange and Black
- Green
- Device Examples


