$1,499,900
Available - For Sale
Listing ID: E11897275
302 Byron St North , Whitby, L1N 4N3, Ontario
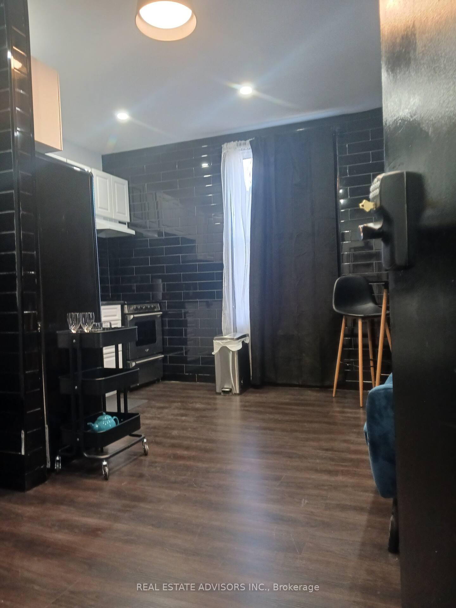
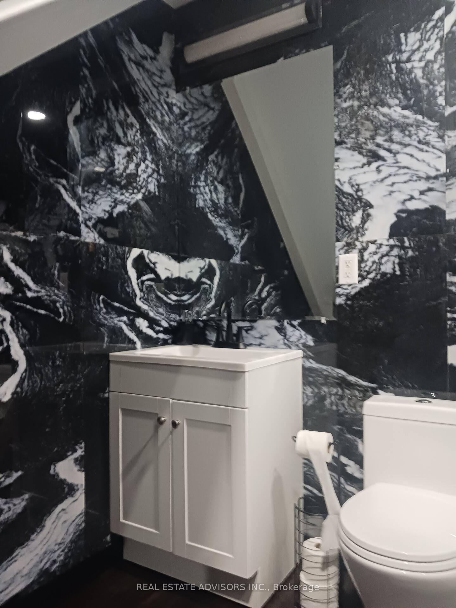

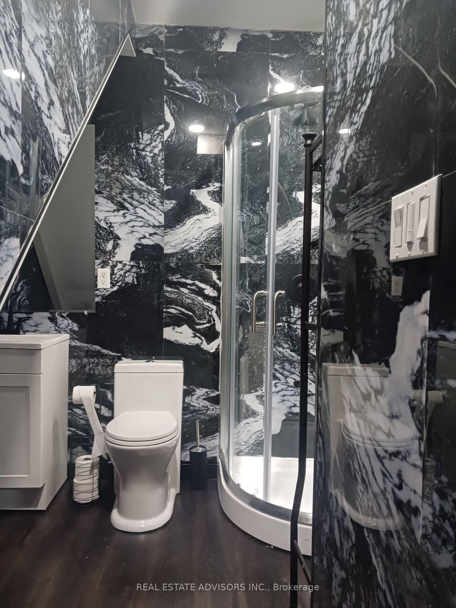
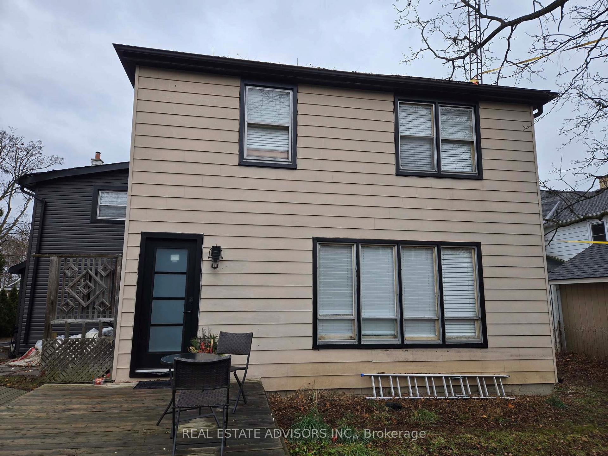
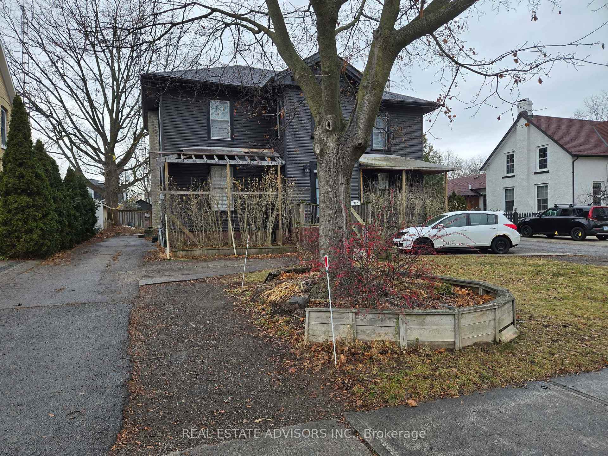
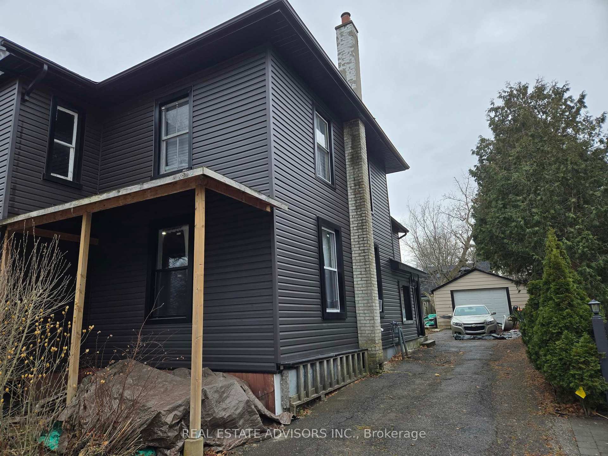
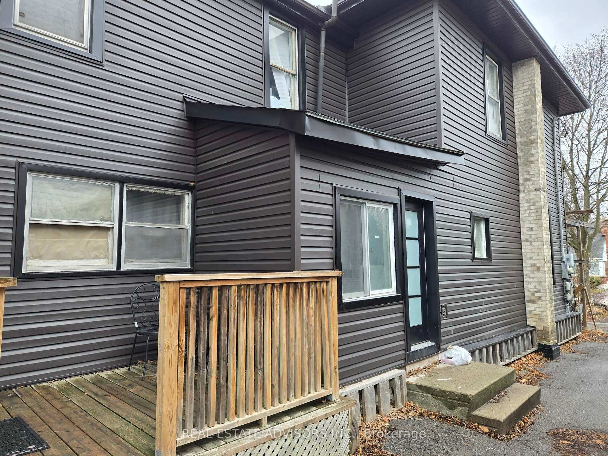
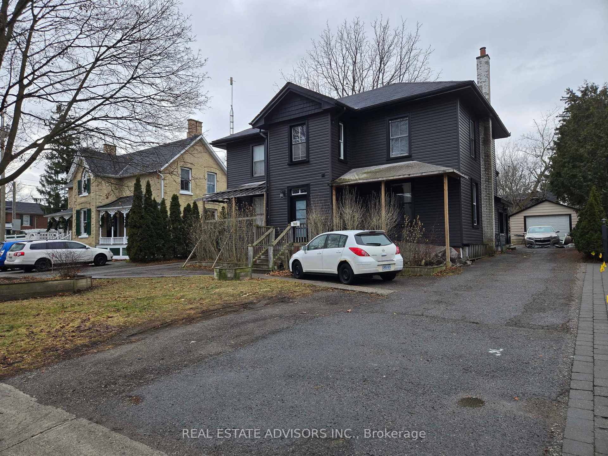
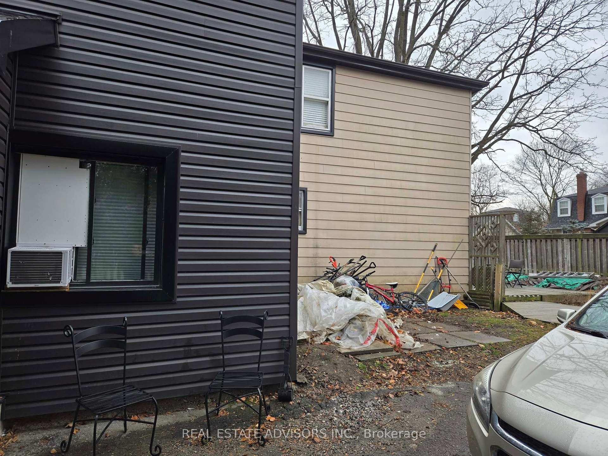
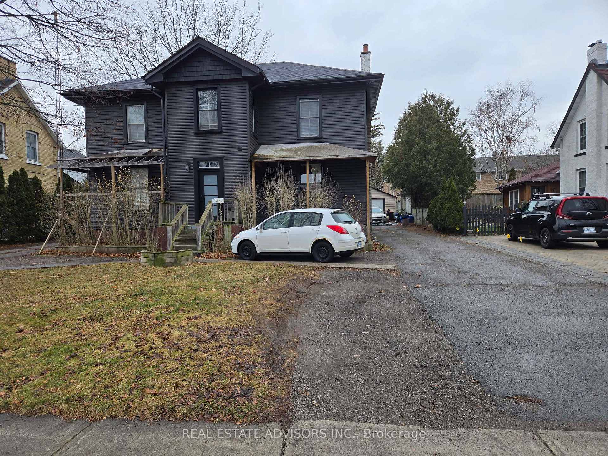
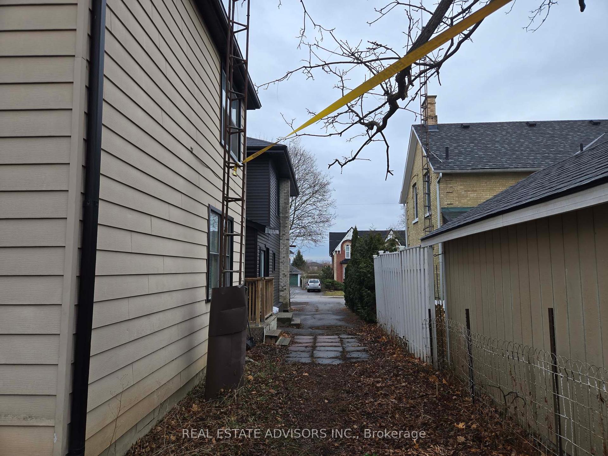
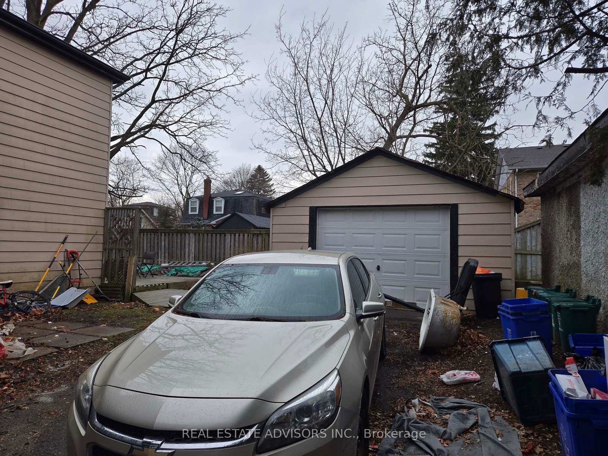
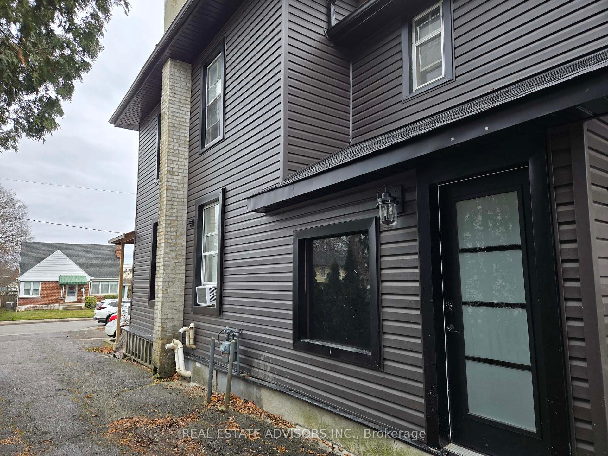














| Large 6 Unit Building in the heart of downtown Whitby - (4) - 2bedroom units and (2)- 1 bedroom units - Property has been upgraded recently. No Showing inside, please provide offer conditional upon inspection. |
| Price | $1,499,900 |
| Taxes: | $9964.00 |
| Address: | 302 Byron St North , Whitby, L1N 4N3, Ontario |
| Lot Size: | 66.00 x 122.00 (Feet) |
| Directions/Cross Streets: | Dundas St E / Brock St. N |
| Rooms: | 14 |
| Bedrooms: | 6 |
| Bedrooms +: | |
| Kitchens: | 6 |
| Family Room: | N |
| Basement: | Unfinished |
| Property Type: | Multiplex |
| Style: | 2-Storey |
| Exterior: | Vinyl Siding |
| Garage Type: | Detached |
| (Parking/)Drive: | Private |
| Drive Parking Spaces: | 6 |
| Pool: | None |
| Fireplace/Stove: | N |
| Heat Source: | Gas |
| Heat Type: | Forced Air |
| Central Air Conditioning: | Central Air |
| Sewers: | Sewers |
| Water: | Municipal |
$
%
Years
This calculator is for demonstration purposes only. Always consult a professional
financial advisor before making personal financial decisions.
| Although the information displayed is believed to be accurate, no warranties or representations are made of any kind. |
| REAL ESTATE ADVISORS INC. |
- Listing -1 of 0
|
|

Dir:
1-866-382-2968
Bus:
416-548-7854
Fax:
416-981-7184
| Book Showing | Email a Friend |
Jump To:
At a Glance:
| Type: | Freehold - Multiplex |
| Area: | Durham |
| Municipality: | Whitby |
| Neighbourhood: | Downtown Whitby |
| Style: | 2-Storey |
| Lot Size: | 66.00 x 122.00(Feet) |
| Approximate Age: | |
| Tax: | $9,964 |
| Maintenance Fee: | $0 |
| Beds: | 6 |
| Baths: | 5 |
| Garage: | 0 |
| Fireplace: | N |
| Air Conditioning: | |
| Pool: | None |
Locatin Map:
Payment Calculator:

Listing added to your favorite list
Looking for resale homes?

By agreeing to Terms of Use, you will have ability to search up to 249117 listings and access to richer information than found on REALTOR.ca through my website.
- Color Examples
- Red
- Magenta
- Gold
- Black and Gold
- Dark Navy Blue And Gold
- Cyan
- Black
- Purple
- Gray
- Blue and Black
- Orange and Black
- Green
- Device Examples


