$6,500
Available - For Rent
Listing ID: C11903890
149 Robert St , Unit Main, Toronto, M5S 2K6, Ontario
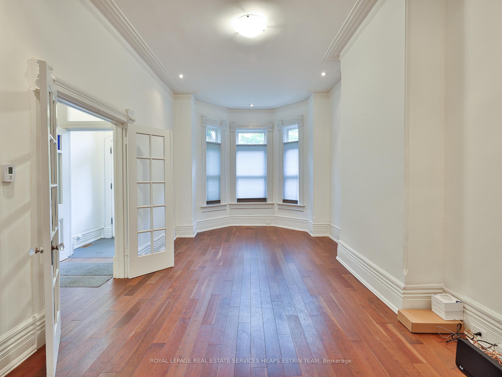
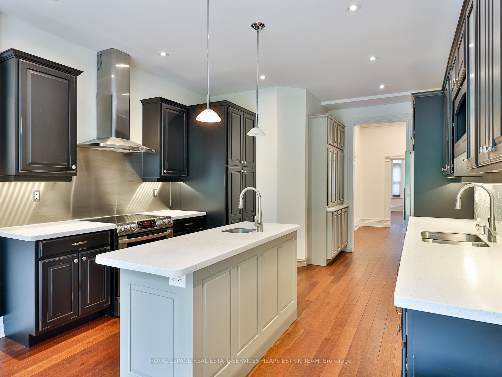
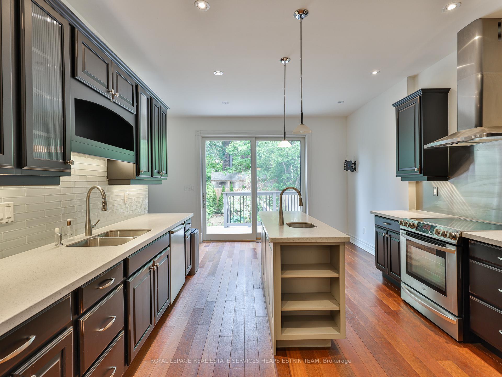
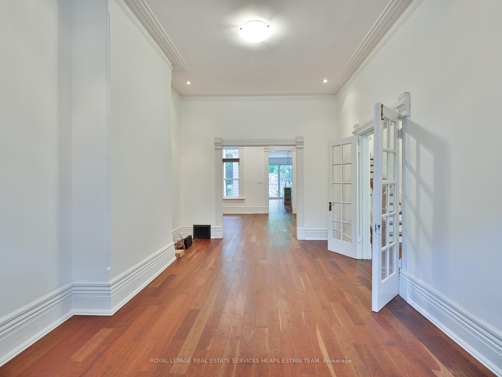
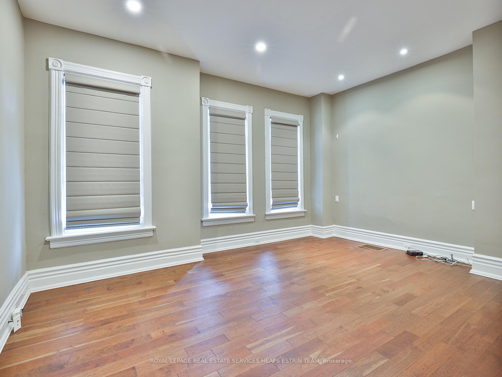

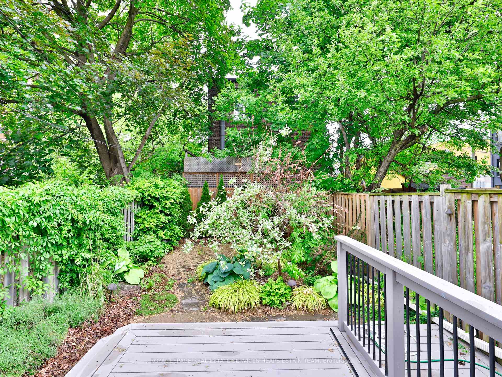
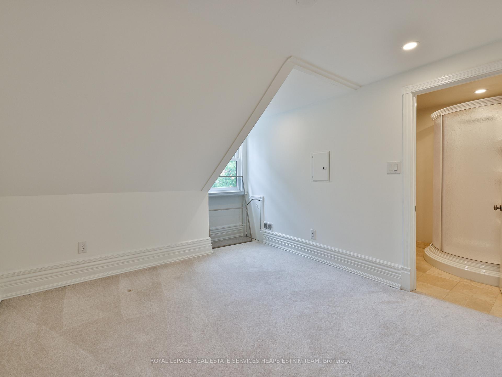
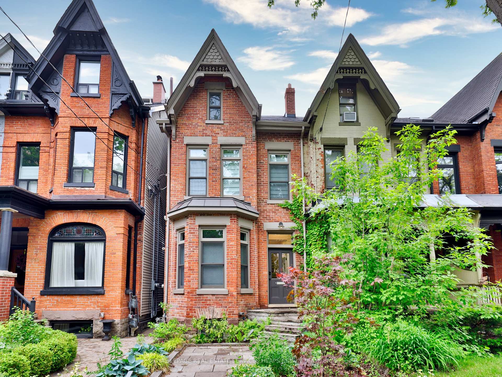
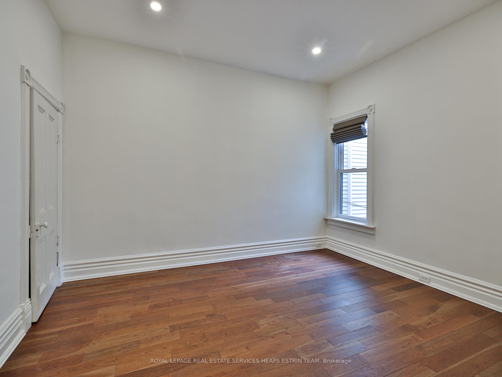
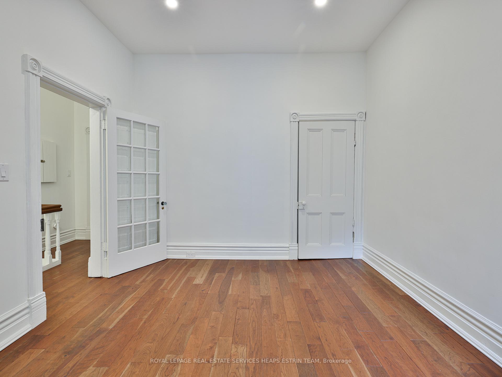
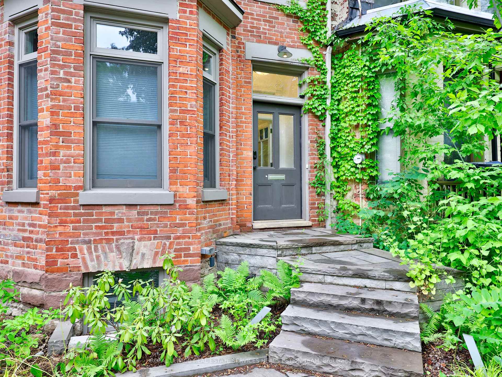
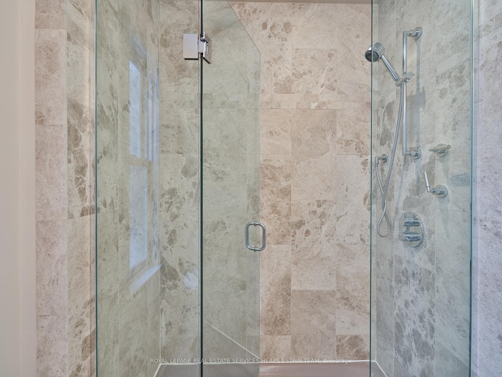
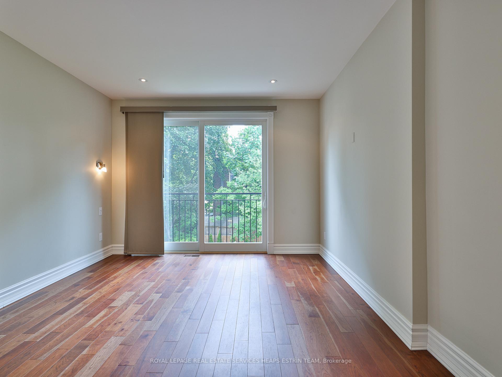
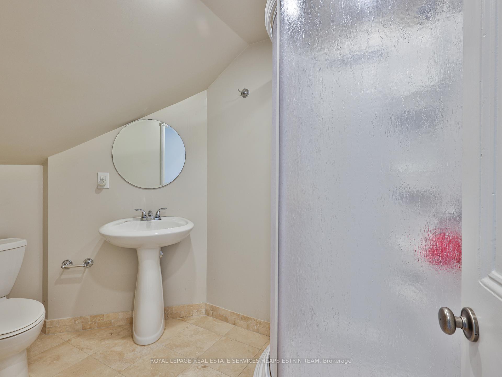
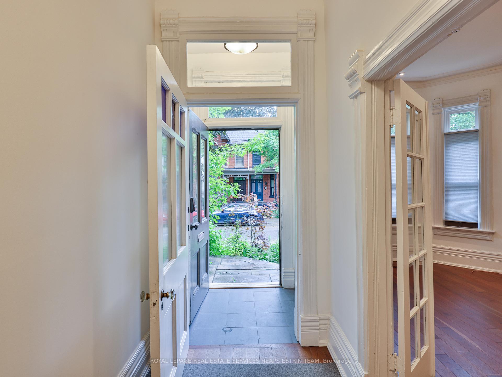
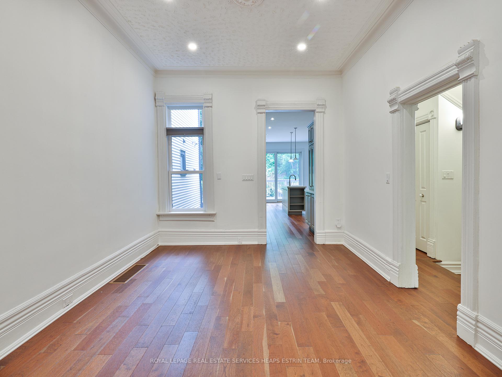
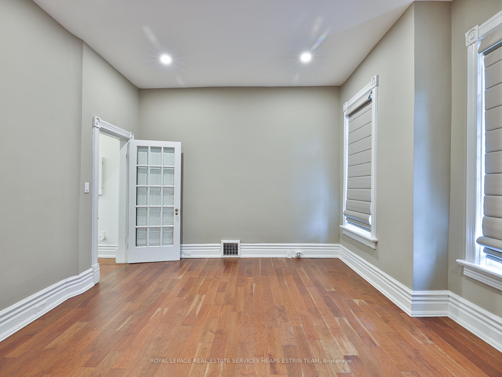
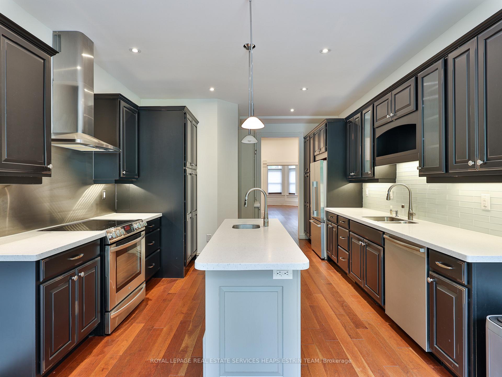
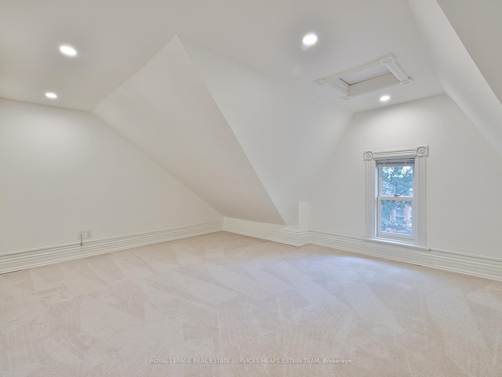




















| Ideally situated in Harbord Village, this charming Victorian home has been beautifully renovated with careful attention to detail. The spacious principal rooms are complemented by a thoughtfully designed eat-in kitchen featuring custom built-ins, a large centre island, and oversized glass sliding doors that open to a private, landscaped backyard with a multi-level deck and garden seating area. The second level boasts a generously sized primary bedroom, two other well-proportioned additional bedrooms, and a modern three-piece bathroom. The third level offers a versatile bedroom with its own three-piece ensuite and a fifth bedroom. All of this is just steps away from the best the city has to offer: fine dining, downtown access, TTC, University of Toronto, Hospital Row, parks, cafes, and top-rated schools. |
| Price | $6,500 |
| Address: | 149 Robert St , Unit Main, Toronto, M5S 2K6, Ontario |
| Apt/Unit: | Main |
| Lot Size: | 19.00 x 110.00 (Feet) |
| Directions/Cross Streets: | Harbord & Spadina |
| Rooms: | 8 |
| Bedrooms: | 5 |
| Bedrooms +: | |
| Kitchens: | 1 |
| Family Room: | N |
| Basement: | None |
| Furnished: | N |
| Property Type: | Detached |
| Style: | 2 1/2 Storey |
| Exterior: | Brick Front, Other |
| Garage Type: | None |
| (Parking/)Drive: | None |
| Drive Parking Spaces: | 0 |
| Pool: | None |
| Private Entrance: | Y |
| Laundry Access: | Ensuite |
| Approximatly Square Footage: | 1100-1500 |
| Property Features: | Hospital, Library, Park, Public Transit, Rec Centre, School |
| Fireplace/Stove: | N |
| Heat Source: | Gas |
| Heat Type: | Forced Air |
| Central Air Conditioning: | Central Air |
| Laundry Level: | Main |
| Elevator Lift: | N |
| Sewers: | Sewers |
| Water: | Municipal |
| Utilities-Cable: | A |
| Utilities-Hydro: | Y |
| Utilities-Gas: | Y |
| Utilities-Telephone: | A |
| Although the information displayed is believed to be accurate, no warranties or representations are made of any kind. |
| ROYAL LEPAGE REAL ESTATE SERVICES HEAPS ESTRIN TEAM |
- Listing -1 of 0
|
|

Dir:
1-866-382-2968
Bus:
416-548-7854
Fax:
416-981-7184
| Book Showing | Email a Friend |
Jump To:
At a Glance:
| Type: | Freehold - Detached |
| Area: | Toronto |
| Municipality: | Toronto |
| Neighbourhood: | University |
| Style: | 2 1/2 Storey |
| Lot Size: | 19.00 x 110.00(Feet) |
| Approximate Age: | |
| Tax: | $0 |
| Maintenance Fee: | $0 |
| Beds: | 5 |
| Baths: | 3 |
| Garage: | 0 |
| Fireplace: | N |
| Air Conditioning: | |
| Pool: | None |
Locatin Map:

Listing added to your favorite list
Looking for resale homes?

By agreeing to Terms of Use, you will have ability to search up to 249117 listings and access to richer information than found on REALTOR.ca through my website.
- Color Examples
- Red
- Magenta
- Gold
- Black and Gold
- Dark Navy Blue And Gold
- Cyan
- Black
- Purple
- Gray
- Blue and Black
- Orange and Black
- Green
- Device Examples


