$1,099,999
Available - For Sale
Listing ID: C11903776
33 Holcolm Rd , Toronto, M2N 2C8, Ontario
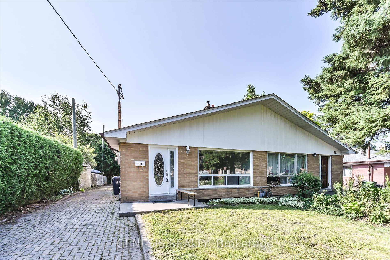
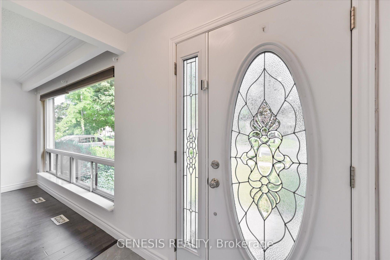
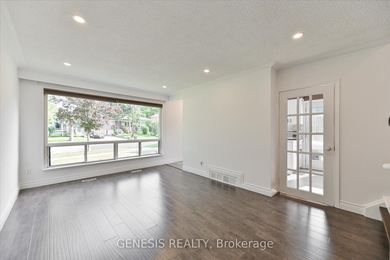
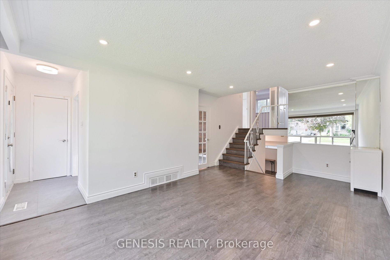
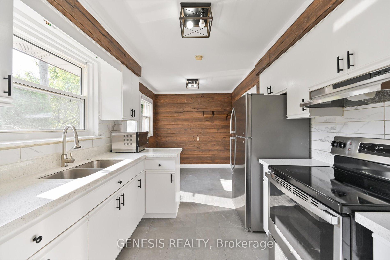
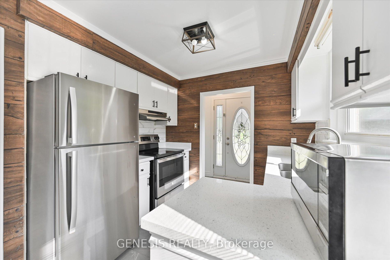
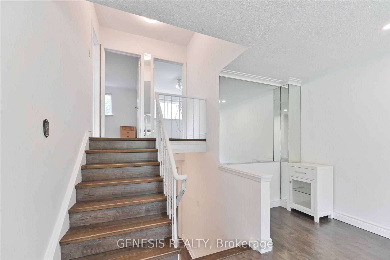
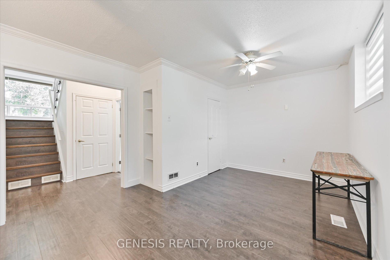
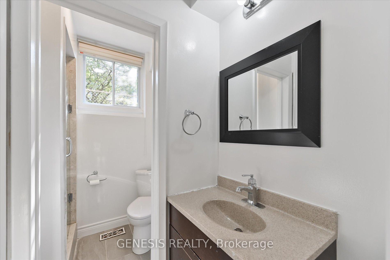
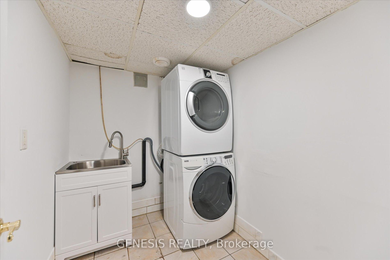
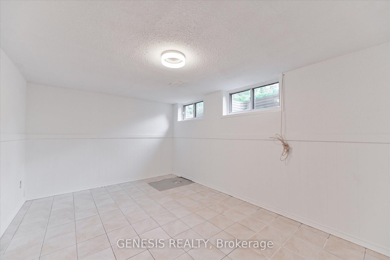
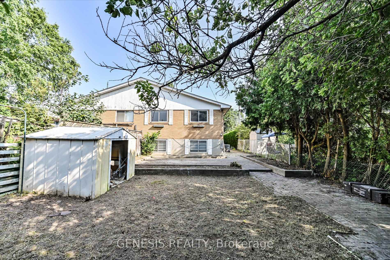
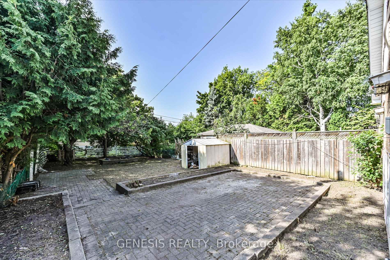
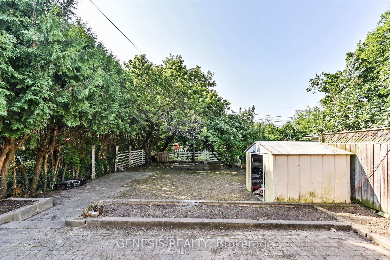
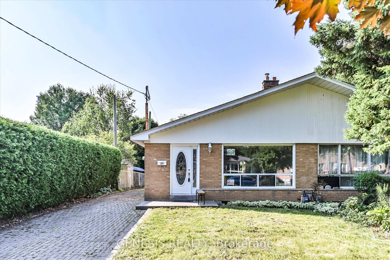
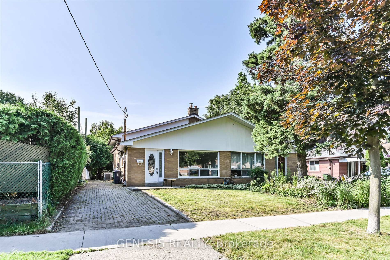
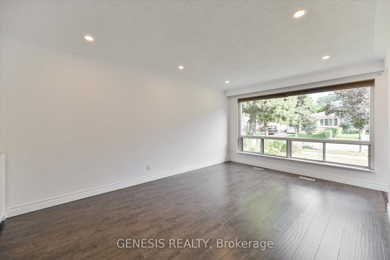
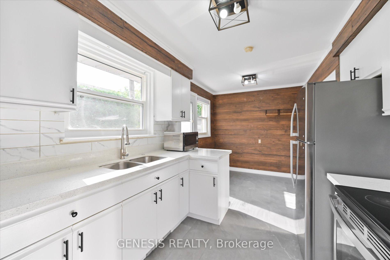
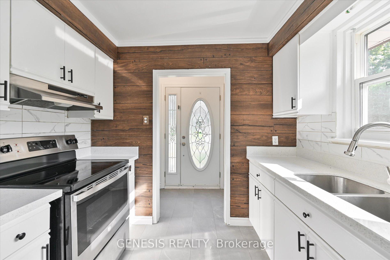
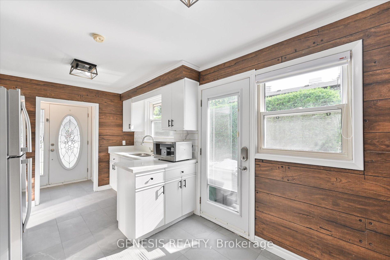
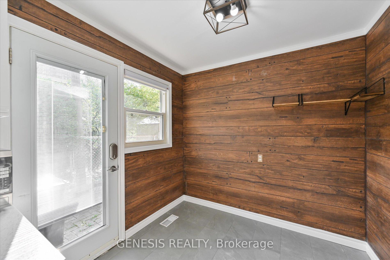
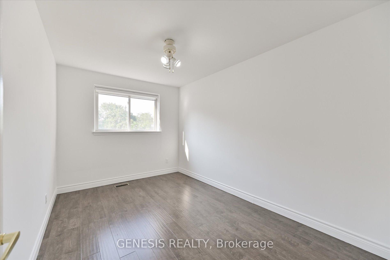
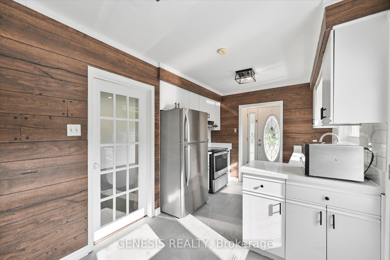
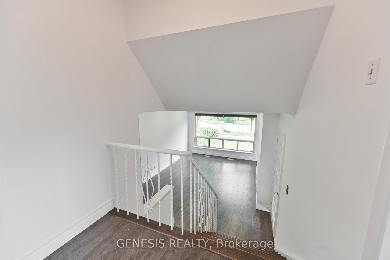
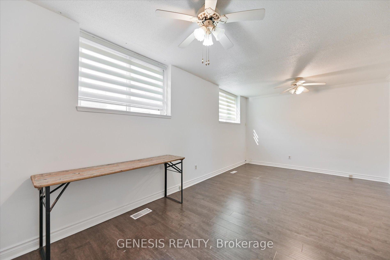
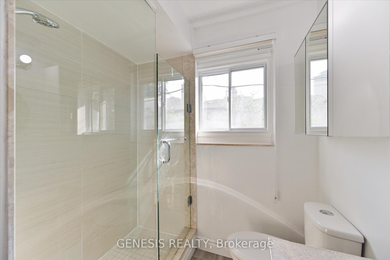

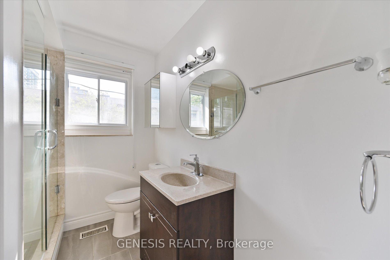
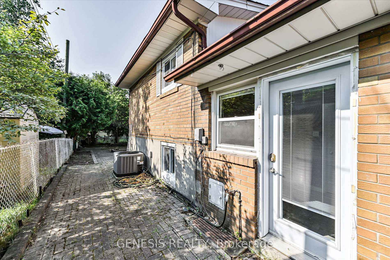
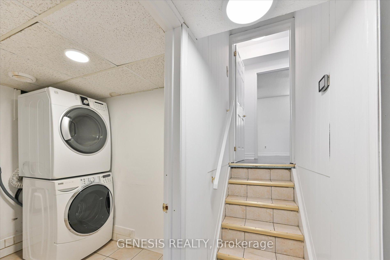
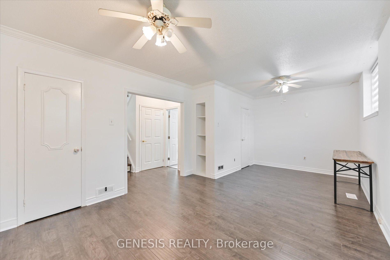
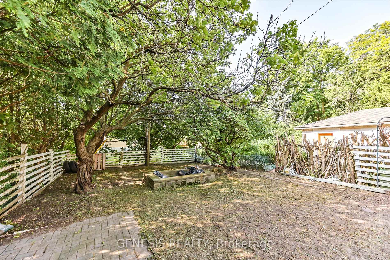
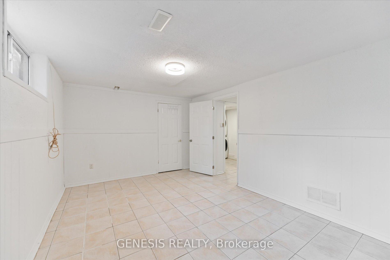
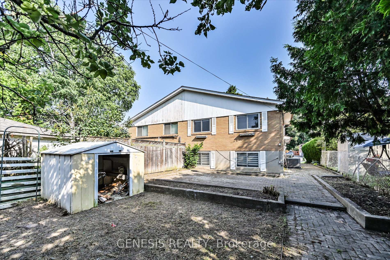
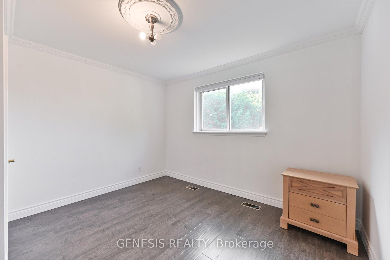



































| Discover the perfect blend of comfort and convenience at 33 Holcolm Road, a charming semi-detached backsplit in Torontos prestigious Willowdale neighbourhood near Yonge and Finch.Set on a deep 30 x 131 ft lot, this lovingly maintained home offers a unique multi-level layout designed to maximize space and functionality ideal for growing families. The property's outdoor space is perfect for gardening, entertaining, or simply unwinding in nature. Step inside to find a home filled with natural light. Enjoy a cozy yet spacious living room, a well-equipped kitchen with modern appliances, and a dining area built for creating memories. The generously sized bedrooms provide a private and relaxing retreat for every family member.Located in a prime area, the home is just moments away from top-rated schools, lush parks, vibrant shopping, diverse dining options, and seamless access to public transit. This is a home where convenience meets lifestyle ready for you to make it your own. |
| Price | $1,099,999 |
| Taxes: | $5450.51 |
| Assessment Year: | 2024 |
| Address: | 33 Holcolm Rd , Toronto, M2N 2C8, Ontario |
| Lot Size: | 30.00 x 131.00 (Feet) |
| Directions/Cross Streets: | Yonge / Finch |
| Rooms: | 7 |
| Rooms +: | 1 |
| Bedrooms: | 3 |
| Bedrooms +: | |
| Kitchens: | 1 |
| Family Room: | Y |
| Basement: | Finished |
| Property Type: | Semi-Detached |
| Style: | Backsplit 3 |
| Exterior: | Brick |
| Garage Type: | None |
| (Parking/)Drive: | Private |
| Drive Parking Spaces: | 3 |
| Pool: | None |
| Fireplace/Stove: | N |
| Heat Source: | Gas |
| Heat Type: | Forced Air |
| Central Air Conditioning: | Central Air |
| Sewers: | Sewers |
| Water: | Municipal |
$
%
Years
This calculator is for demonstration purposes only. Always consult a professional
financial advisor before making personal financial decisions.
| Although the information displayed is believed to be accurate, no warranties or representations are made of any kind. |
| GENESIS REALTY |
- Listing -1 of 0
|
|

Dir:
1-866-382-2968
Bus:
416-548-7854
Fax:
416-981-7184
| Book Showing | Email a Friend |
Jump To:
At a Glance:
| Type: | Freehold - Semi-Detached |
| Area: | Toronto |
| Municipality: | Toronto |
| Neighbourhood: | Willowdale West |
| Style: | Backsplit 3 |
| Lot Size: | 30.00 x 131.00(Feet) |
| Approximate Age: | |
| Tax: | $5,450.51 |
| Maintenance Fee: | $0 |
| Beds: | 3 |
| Baths: | 2 |
| Garage: | 0 |
| Fireplace: | N |
| Air Conditioning: | |
| Pool: | None |
Locatin Map:
Payment Calculator:

Listing added to your favorite list
Looking for resale homes?

By agreeing to Terms of Use, you will have ability to search up to 248351 listings and access to richer information than found on REALTOR.ca through my website.
- Color Examples
- Red
- Magenta
- Gold
- Black and Gold
- Dark Navy Blue And Gold
- Cyan
- Black
- Purple
- Gray
- Blue and Black
- Orange and Black
- Green
- Device Examples


