$699,900
Available - For Sale
Listing ID: X9305320
34432 GRANTON Line , Lucan Biddulph, N0M 1V0, Ontario
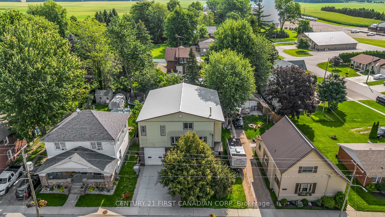
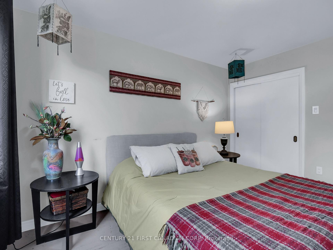
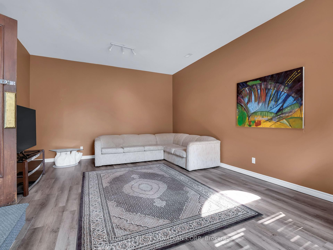
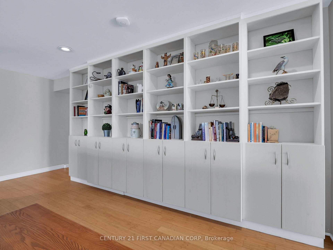
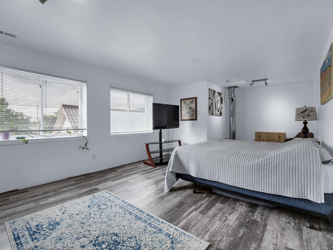
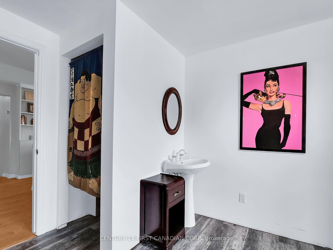
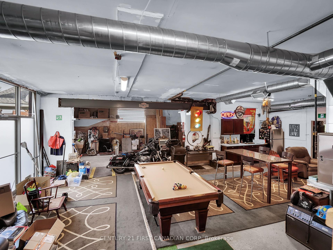
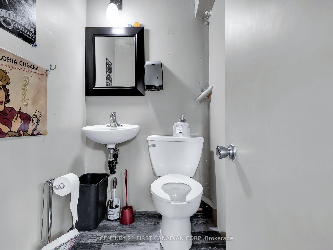
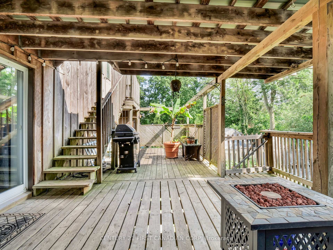
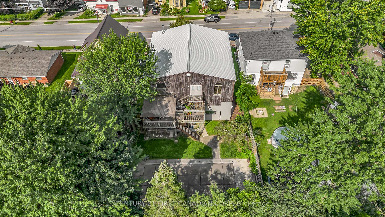
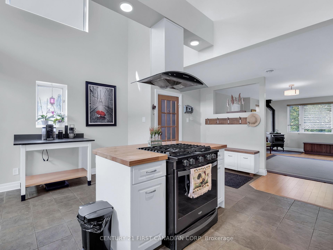
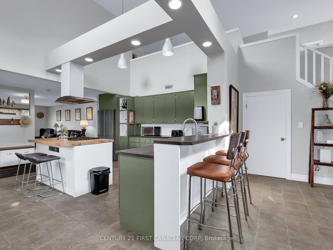
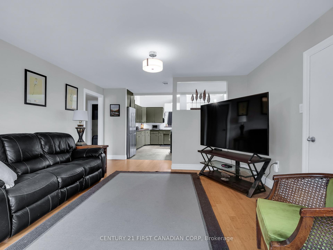
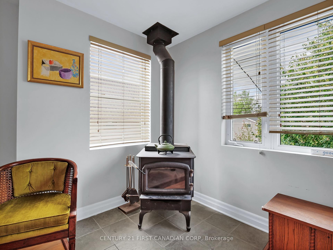
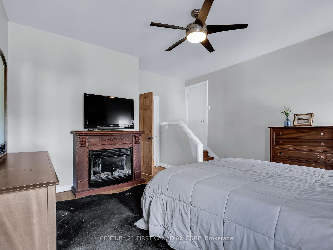
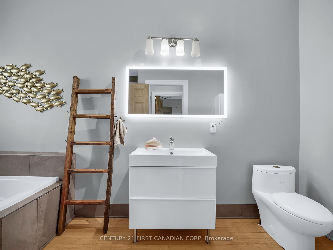
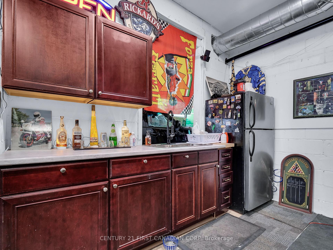
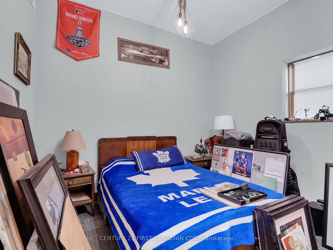
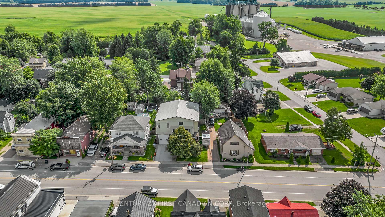
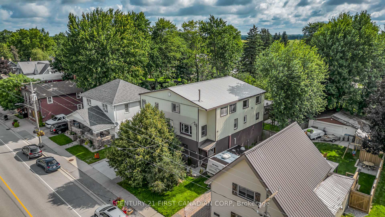
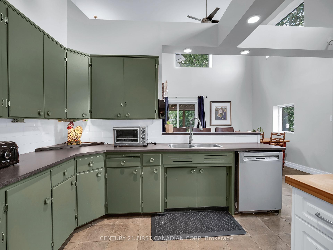
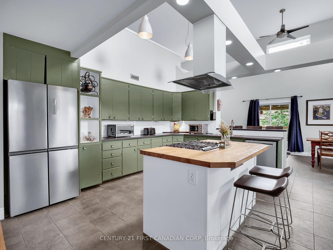
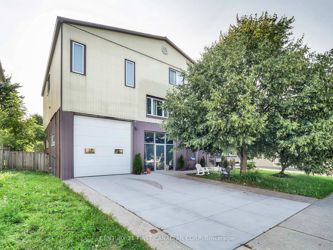
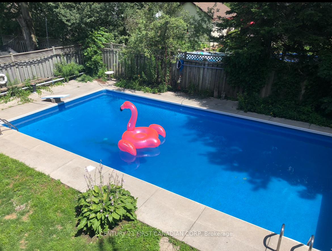
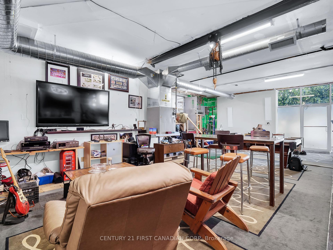
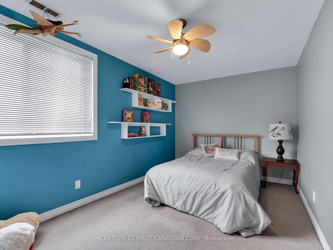
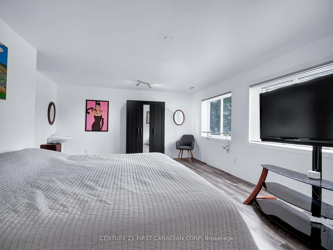
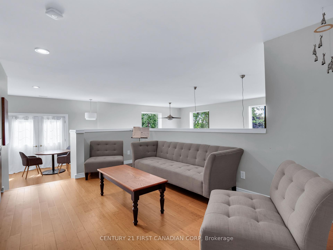
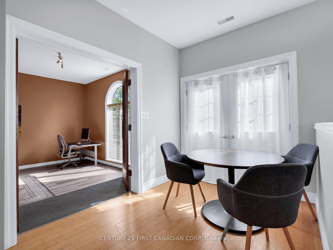
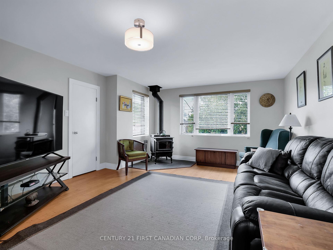
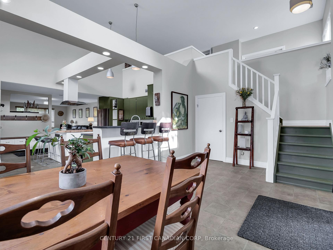
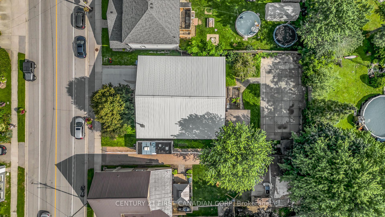
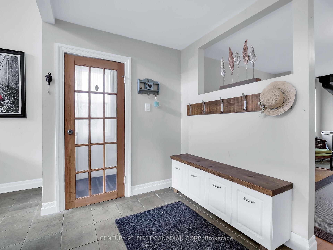
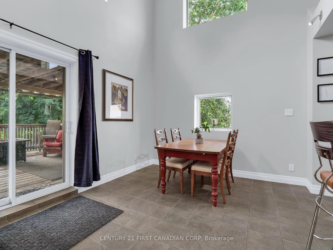
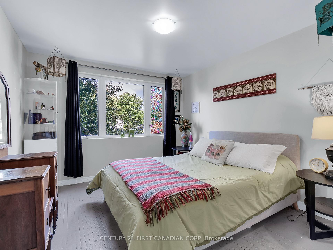
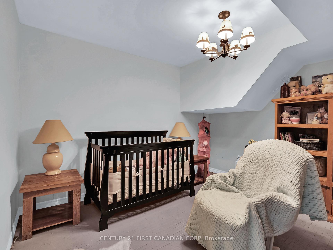
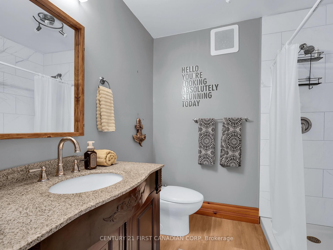
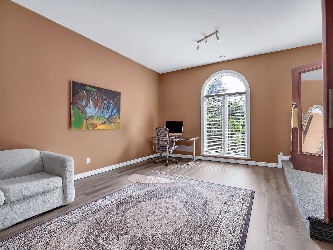
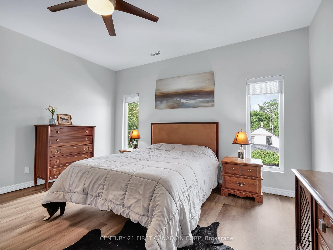
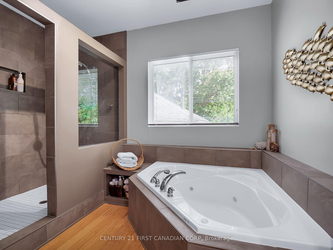
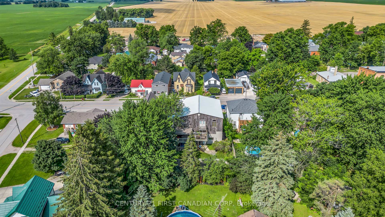









































| Welcome to 34432 Granton Line, a unique property in the heart of the charming town of Granton. The total building is over 5,000 sq ft boasting a main floor space with Central Commercial (C1) zoning suitable for a multitude of permitted uses along with a separate residential space. 200 AMPs, along with 5 bedrooms and 2.5 bathrooms. Substantial work was completed on the main floor to expand the functionality of the commercial space. In 2019, a gas furnace with ductwork was installed plus a new store front, insulation and drywall, new windows and new back door. Kitchenette offers possibility for secondary suite or mortgage helper. Fully fenced backyard complete with a heated in ground pool (new pool heater, filter & pump 2020). New concrete driveway and walkway (2021). All new appliances: dishwasher (2018), stove, washer & gas dryer (2020), and refrigerator (2021). Many updates in the upper residential space include: new gas furnace (2021), central air conditioning (2021), new toilets (2019), water softener (2020), second floor bathroom (2020). This property offers the perfect blend of small-town charm and accessibility. It's conveniently located between Lucan and St. Mary's, a 20-minute drive to Masonville Mall in London, and 30-minute drive to Stratford. Schedule a showing today! |
| Price | $699,900 |
| Taxes: | $2591.08 |
| Tax Type: | Annual |
| Assessment: | $203000 |
| Assessment Year: | 2024 |
| Occupancy by: | Owner |
| Address: | 34432 GRANTON Line , Lucan Biddulph, N0M 1V0, Ontario |
| Postal Code: | N0M 1V0 |
| Province/State: | Ontario |
| Legal Description: | N 1/2 LT 2, S 1/2 LT 3, E MAIN ST, PL 22 |
| Lot Size: | 66.00 x 132.00 (Feet) |
| Directions/Cross Streets: | North on Granton Line from Elginfield Rd. Property |
| Category: | Store With Apt/Office |
| Building Percentage: | Y |
| Total Area: | 5464.00 |
| Total Area Code: | Sq Ft |
| Office/Appartment Area: | 3315 |
| Office/Appartment Area Code: | Sq Ft |
| Retail Area: | 2149 |
| Retail Area Code: | Sq Ft |
| Financial Statement: | N |
| Sprinklers: | N |
| Washrooms: | 3 |
| Outside Storage: | N |
| Grade Level Shipping Doors #: | 1 |
| Height Feet: | 12 |
| Width Feet: | 11 |
| Heat Type: | Gas Forced Air Closd |
| Central Air Conditioning: | Y |
| Sewers: | Sanitary |
| Water: | Municipal |
$
%
Years
This calculator is for demonstration purposes only. Always consult a professional
financial advisor before making personal financial decisions.
| Although the information displayed is believed to be accurate, no warranties or representations are made of any kind. |
| CENTURY 21 FIRST CANADIAN CORP |
- Listing -1 of 0
|
|

Dir:
1-866-382-2968
Bus:
416-548-7854
Fax:
416-981-7184
| Book Showing | Email a Friend |
Jump To:
At a Glance:
| Type: | Com - Store W/Apt/Office |
| Area: | Middlesex |
| Municipality: | Lucan Biddulph |
| Neighbourhood: | Granton |
| Style: | |
| Lot Size: | 66.00 x 132.00(Feet) |
| Approximate Age: | |
| Tax: | $2,591.08 |
| Maintenance Fee: | $0 |
| Beds: | |
| Baths: | 3 |
| Garage: | 0 |
| Fireplace: | |
| Air Conditioning: | |
| Pool: |
Locatin Map:
Payment Calculator:

Listing added to your favorite list
Looking for resale homes?

By agreeing to Terms of Use, you will have ability to search up to 243318 listings and access to richer information than found on REALTOR.ca through my website.
- Color Examples
- Red
- Magenta
- Gold
- Black and Gold
- Dark Navy Blue And Gold
- Cyan
- Black
- Purple
- Gray
- Blue and Black
- Orange and Black
- Green
- Device Examples


