$439,800
Available - For Sale
Listing ID: X9520763
40 NEPEAN St , Unit 601, Ottawa Centre, K2P 0X5, Ontario
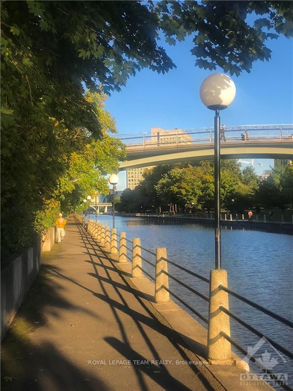
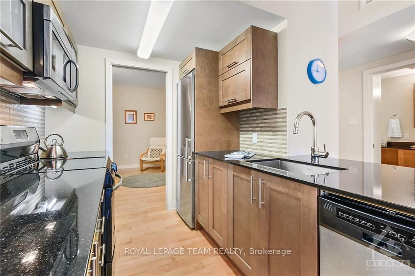
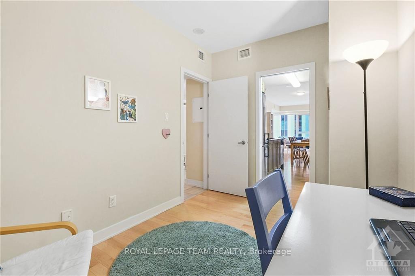
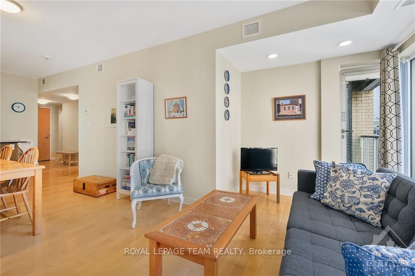
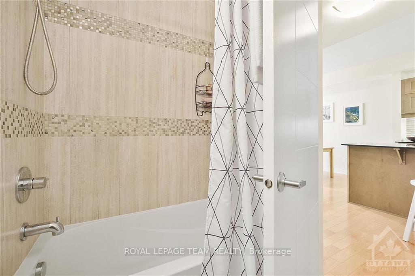
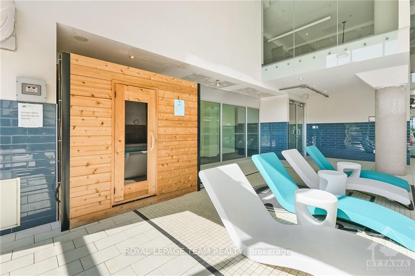
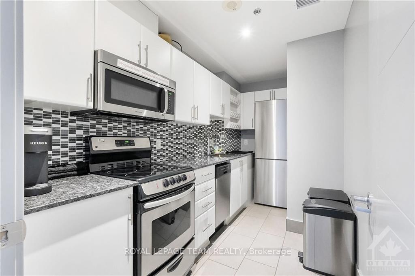






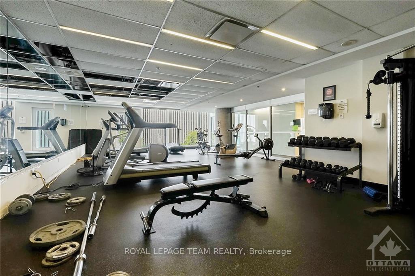
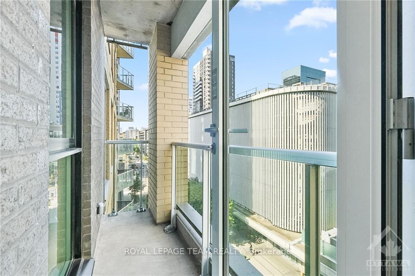
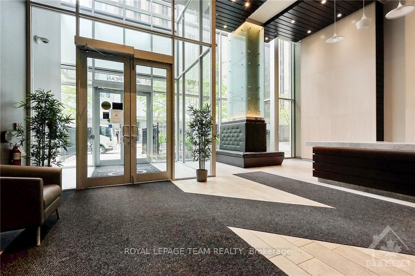
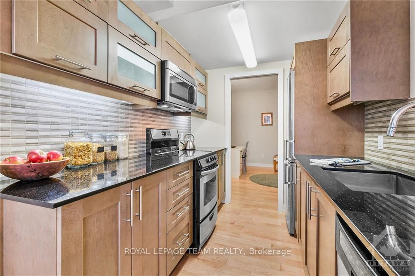
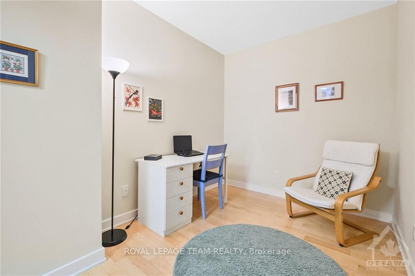
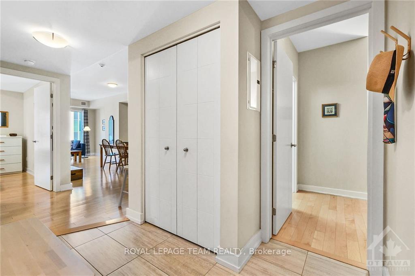
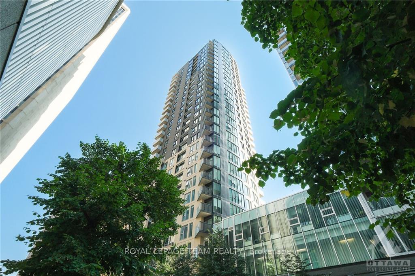
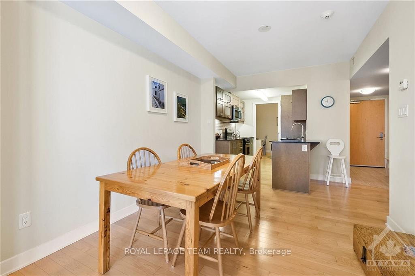
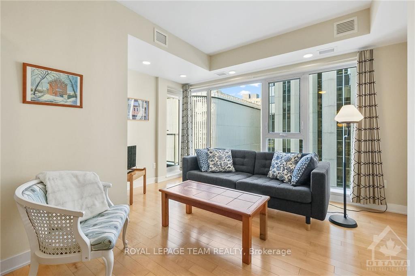

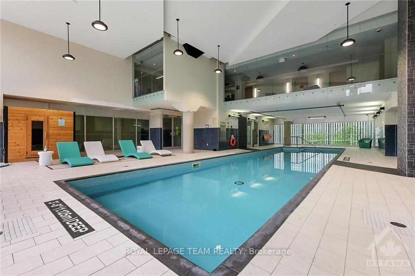


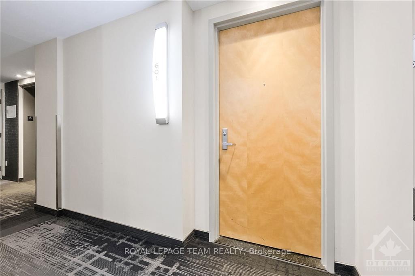

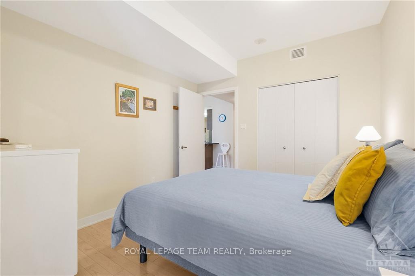
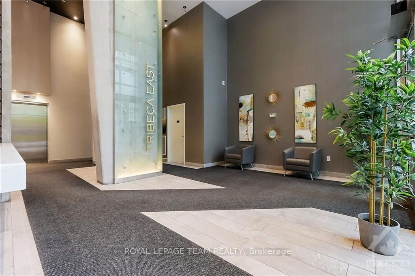




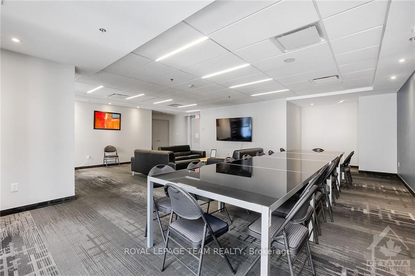
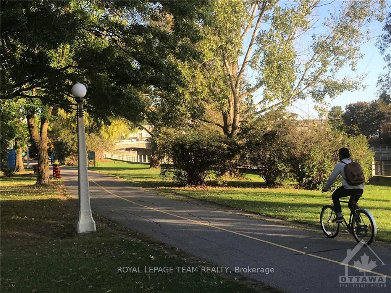









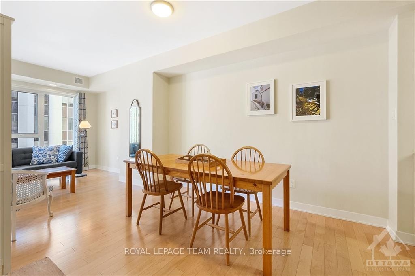
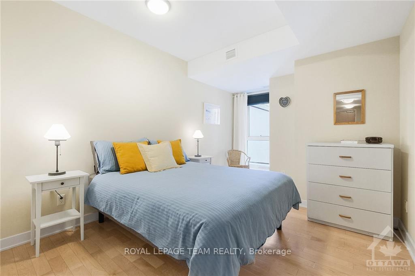


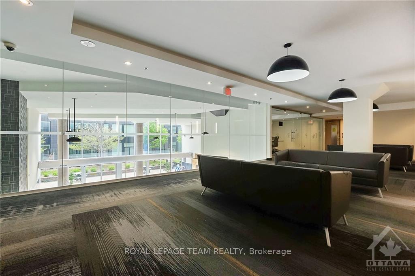
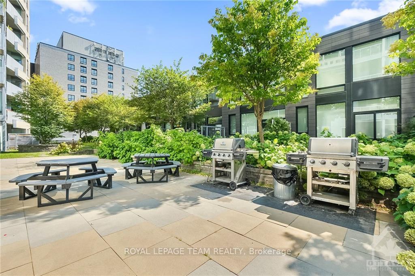

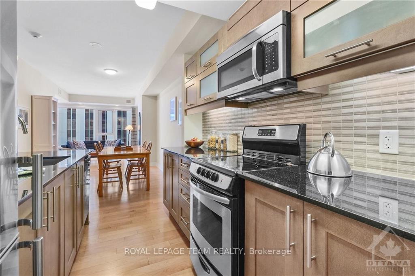


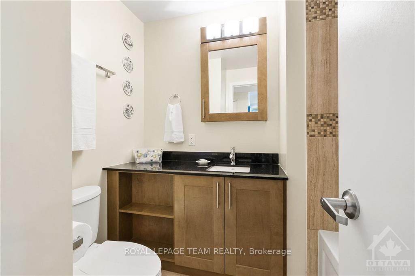


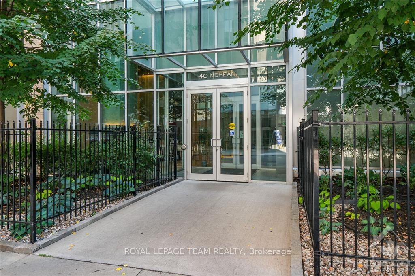












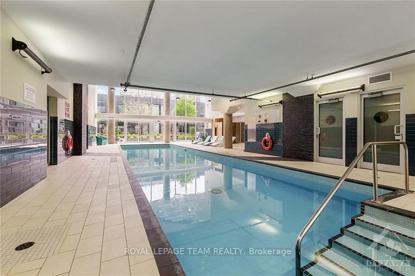








































































































































































| Tribeca East! This stunning 1-bedroom + den offers upscale living in the heart of downtown Ottawa. A highly sought after corner unit, The Plaza, offers 875 sq ft of functional, yet stylish living space. Plenty of natural light with floor to ceiling windows, and modern finishes gracing the unit. Hardwood flooring throughout the rooms, tiled flooring in the foyer. Kitchen features granite countertops, tiled backsplash, and stainless-steel appliances. In-suite laundry. Tribeca East enjoys numerous amenities, including 24-hour concierge and security, fitness centre, pool, party and guest rooms. This unit comes with not one, but TWO storage units. Lounge and meet your neighbours in the sunny, friendly outdoor patio/BBQ area. What a great location to call home! Steps to so many of Ottawas iconic landmarks Parliament Hill, the National Arts Centre and the Rideau Canal. Farm Boy around the corner! Parking spaces are readily available for rent. Offers: seller directed 24 hours irrevocable., |
| Price | $439,800 |
| Taxes: | $4591.00 |
| Maintenance Fee: | 717.27 |
| Address: | 40 NEPEAN St , Unit 601, Ottawa Centre, K2P 0X5, Ontario |
| Province/State: | Ontario |
| Condo Corporation No | Tribe |
| Level | 6 |
| Unit No | 1 |
| Directions/Cross Streets: | Located on the south side of Nepean St, between Metcalfe & Elgin. Plenty of public and street parkin |
| Rooms: | 7 |
| Rooms +: | 0 |
| Bedrooms: | 1 |
| Bedrooms +: | 0 |
| Kitchens: | 1 |
| Kitchens +: | 0 |
| Family Room: | Y |
| Basement: | None |
| Property Type: | Condo Apt |
| Style: | Apartment |
| Exterior: | Concrete, Metal/Side |
| Garage Type: | None |
| Garage(/Parking)Space: | 0.00 |
| Drive Parking Spaces: | 0 |
| Park #1 | |
| Parking Type: | None |
| Balcony: | Open |
| Locker: | Owned |
| Pet Permited: | Restrict |
| Approximatly Square Footage: | 800-899 |
| Building Amenities: | Concierge, Guest Suites, Indoor Pool, Party/Meeting Room, Sauna |
| Property Features: | Park, Public Transit, Rec Centre |
| Maintenance: | 717.27 |
| CAC Included: | Y |
| Water Included: | Y |
| Heat Included: | Y |
| Building Insurance Included: | Y |
| Fireplace/Stove: | N |
| Heat Source: | Gas |
| Heat Type: | Forced Air |
| Central Air Conditioning: | Central Air |
| Ensuite Laundry: | Y |
$
%
Years
This calculator is for demonstration purposes only. Always consult a professional
financial advisor before making personal financial decisions.
| Although the information displayed is believed to be accurate, no warranties or representations are made of any kind. |
| ROYAL LEPAGE TEAM REALTY |
- Listing -1 of 0
|
|

Dir:
1-866-382-2968
Bus:
416-548-7854
Fax:
416-981-7184
| Virtual Tour | Book Showing | Email a Friend |
Jump To:
At a Glance:
| Type: | Condo - Condo Apt |
| Area: | Ottawa |
| Municipality: | Ottawa Centre |
| Neighbourhood: | 4102 - Ottawa Centre |
| Style: | Apartment |
| Lot Size: | x () |
| Approximate Age: | |
| Tax: | $4,591 |
| Maintenance Fee: | $717.27 |
| Beds: | 1 |
| Baths: | 1 |
| Garage: | 0 |
| Fireplace: | N |
| Air Conditioning: | |
| Pool: |
Locatin Map:
Payment Calculator:

Listing added to your favorite list
Looking for resale homes?

By agreeing to Terms of Use, you will have ability to search up to 249117 listings and access to richer information than found on REALTOR.ca through my website.
- Color Examples
- Red
- Magenta
- Gold
- Black and Gold
- Dark Navy Blue And Gold
- Cyan
- Black
- Purple
- Gray
- Blue and Black
- Orange and Black
- Green
- Device Examples


