$439,999
Available - For Sale
Listing ID: X11884864
15 TOWERING HEIGHTS Blvd , Unit 1006, St. Catharines, L2T 3G7, Ontario
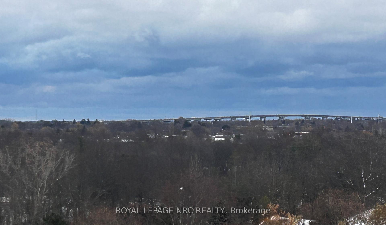
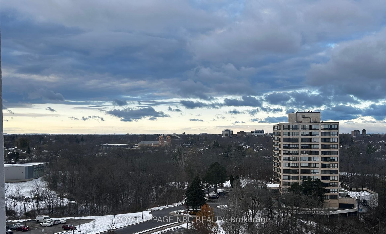
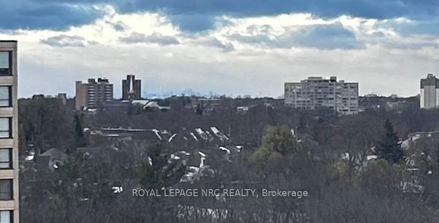
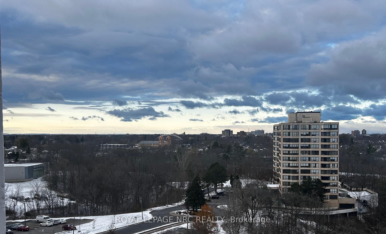
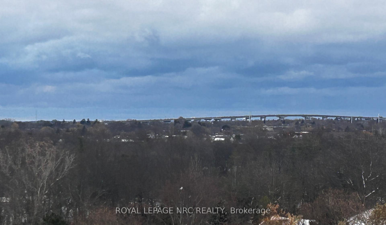
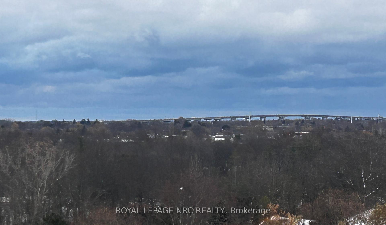
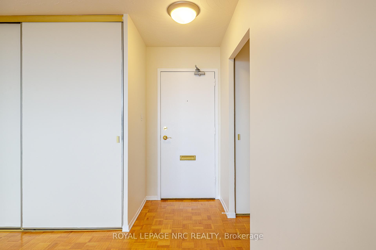
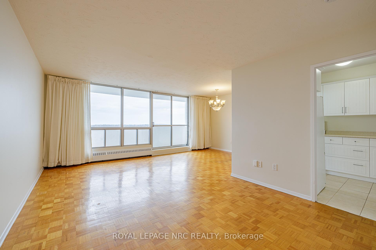
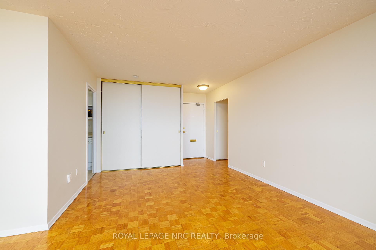
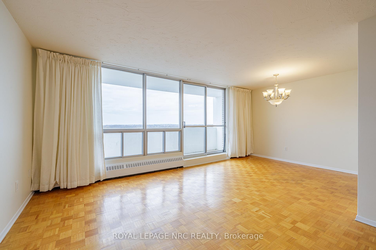
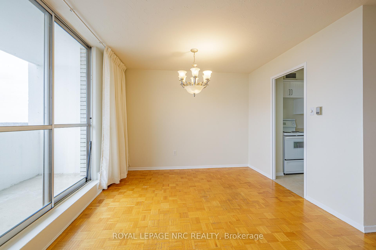
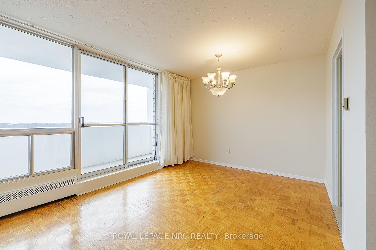
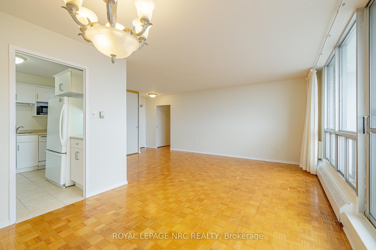
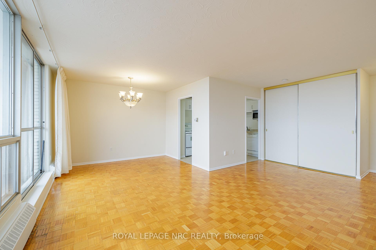
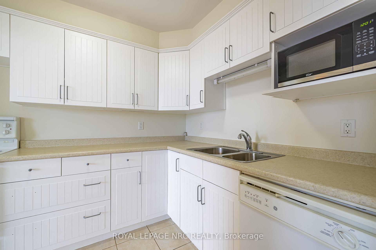
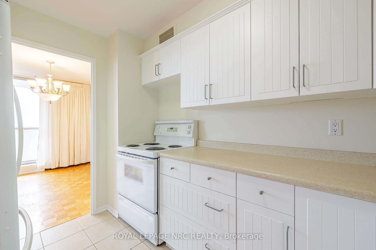
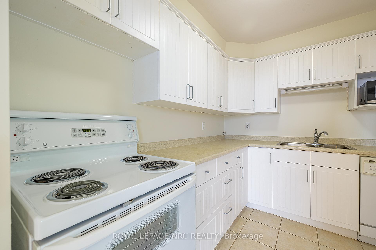
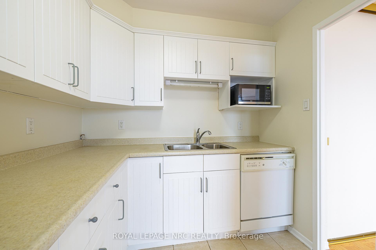
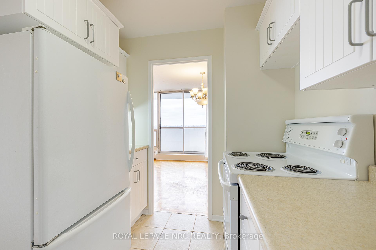
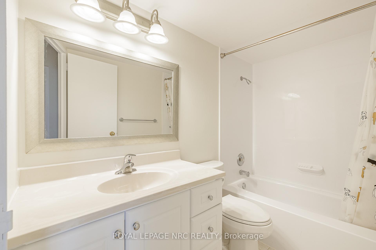
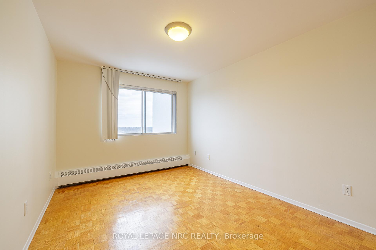
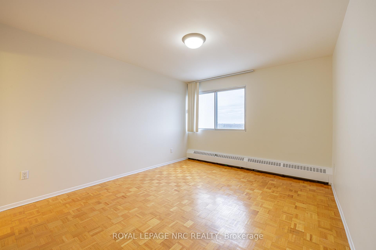
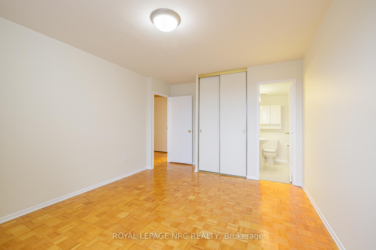
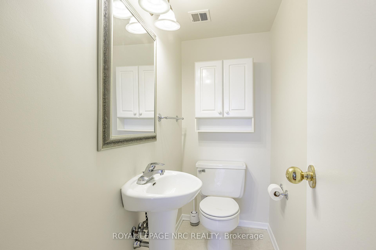
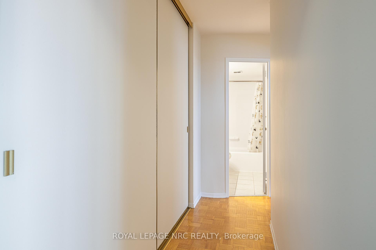
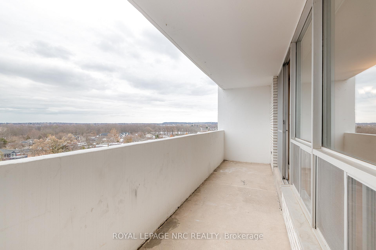
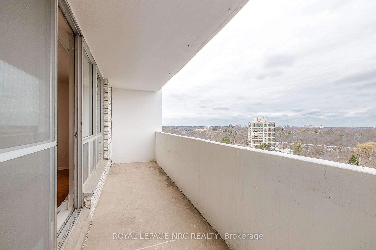
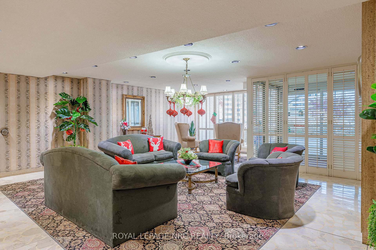
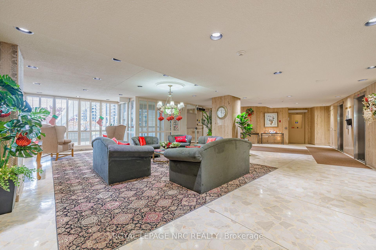
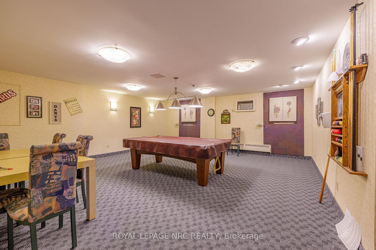
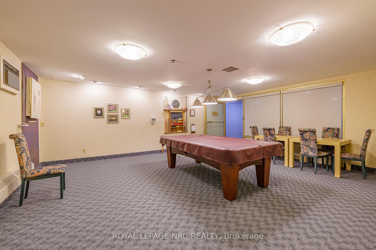
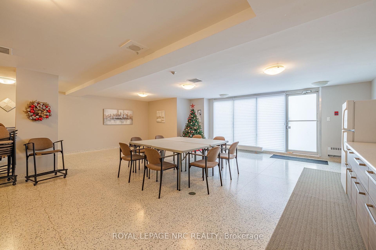
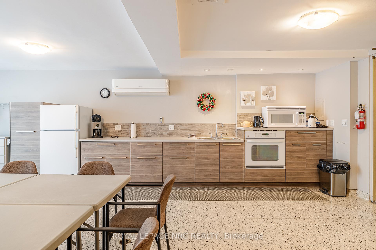
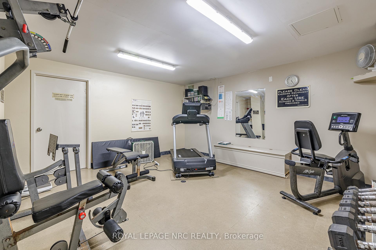
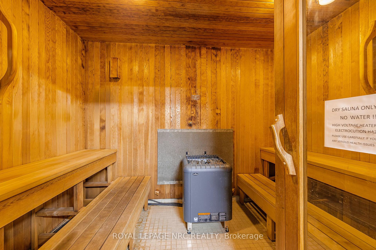
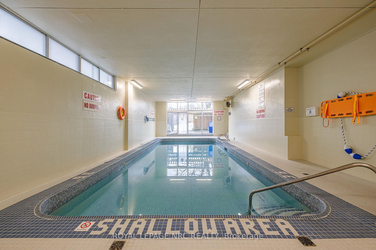
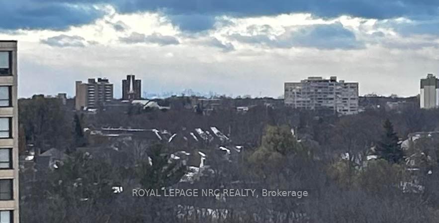
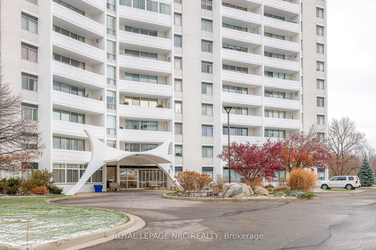






































| Stunning 2-Bedroom, 2-Bath Condo with Spectacular Views on the 10th Floor - Facing Northeast Welcome to your dream home! This beautiful 2-bedroom, 2-bathroom condo is perched on the 10th floor, offering breathtaking, panoramic views from every window even the Toronto skyline can be seen. Situated in a prime location, the unit faces northeast, providing ample natural light throughout the day and captivating views of the city skyline and incredible landscape views. Whether you're enjoying the peaceful morning sunrise or watching the sunset, the vista from this home are nothing short of spectacular. Floor-to-ceiling windows showcasing breathtaking views from front room, dining room and kitchen. This spacious condo offers ensuite bath in primary bedroom. Updated kitchen complete with dishwasher and all appliances. The door mail delivery adds extra convenience. You'll find many of life's comforts in the building complete with indoor swimming pool, sauna, work out room, games room with pool table, and a library room next to the laundry facilities. A storage unit is included for all those extras. Great location near Old Glenridge close to Pen Center and all major amenities, including on a bus route. Comfortable quiet living made easy, call today for your personal visit to this gem in the city. Note: small pets are welcome - Parking Fee 30.00 mth |
| Extras: AIR CONDITIONER |
| Price | $439,999 |
| Taxes: | $3192.60 |
| Assessment: | $185000 |
| Assessment Year: | 2024 |
| Maintenance Fee: | 646.32 |
| Address: | 15 TOWERING HEIGHTS Blvd , Unit 1006, St. Catharines, L2T 3G7, Ontario |
| Province/State: | Ontario |
| Condo Corporation No | NNCP |
| Level | 10 |
| Unit No | 06 |
| Locker No | 4 |
| Directions/Cross Streets: | GLEN MORRIS / GLENRIDGE |
| Rooms: | 5 |
| Bedrooms: | 2 |
| Bedrooms +: | |
| Kitchens: | 1 |
| Family Room: | N |
| Basement: | None |
| Property Type: | Comm Element Condo |
| Style: | Apartment |
| Exterior: | Brick |
| Garage Type: | None |
| Garage(/Parking)Space: | 0.00 |
| Drive Parking Spaces: | 1 |
| Park #1 | |
| Parking Type: | Common |
| Exposure: | Ne |
| Balcony: | Open |
| Locker: | Exclusive |
| Pet Permited: | N |
| Approximatly Square Footage: | 1000-1199 |
| Building Amenities: | Gym, Indoor Pool, Party/Meeting Room, Recreation Room, Sauna, Visitor Parking |
| Property Features: | Place Of Wor, Public Transit, Rec Centre, School Bus Route, Wooded/Treed |
| Maintenance: | 646.32 |
| Hydro Included: | Y |
| Water Included: | Y |
| Heat Included: | Y |
| Parking Included: | Y |
| Fireplace/Stove: | N |
| Heat Source: | Electric |
| Heat Type: | Baseboard |
| Central Air Conditioning: | Wall Unit |
| Elevator Lift: | Y |
$
%
Years
This calculator is for demonstration purposes only. Always consult a professional
financial advisor before making personal financial decisions.
| Although the information displayed is believed to be accurate, no warranties or representations are made of any kind. |
| ROYAL LEPAGE NRC REALTY |
- Listing -1 of 0
|
|

Dir:
1-866-382-2968
Bus:
416-548-7854
Fax:
416-981-7184
| Book Showing | Email a Friend |
Jump To:
At a Glance:
| Type: | Condo - Comm Element Condo |
| Area: | Niagara |
| Municipality: | St. Catharines |
| Neighbourhood: | 461 - Glendale/Glenridge |
| Style: | Apartment |
| Lot Size: | x () |
| Approximate Age: | |
| Tax: | $3,192.6 |
| Maintenance Fee: | $646.32 |
| Beds: | 2 |
| Baths: | 2 |
| Garage: | 0 |
| Fireplace: | N |
| Air Conditioning: | |
| Pool: |
Locatin Map:
Payment Calculator:

Listing added to your favorite list
Looking for resale homes?

By agreeing to Terms of Use, you will have ability to search up to 249117 listings and access to richer information than found on REALTOR.ca through my website.
- Color Examples
- Red
- Magenta
- Gold
- Black and Gold
- Dark Navy Blue And Gold
- Cyan
- Black
- Purple
- Gray
- Blue and Black
- Orange and Black
- Green
- Device Examples


