$599,000
Available - For Sale
Listing ID: W9770135
2177 Burnhamthorpe Rd West , Unit 711, Mississauga, L5L 5P9, Ontario
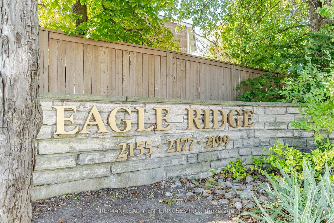
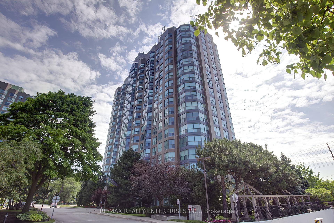
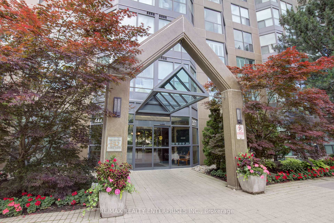
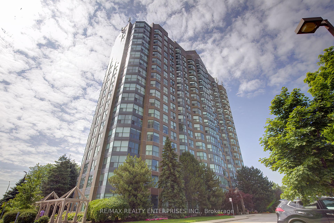

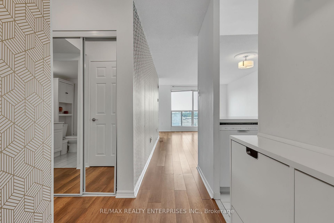
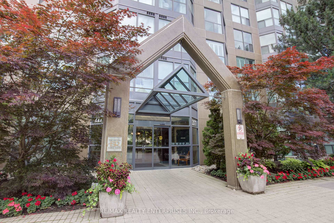
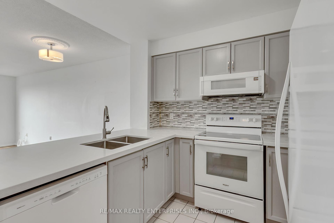
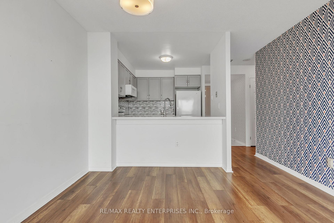
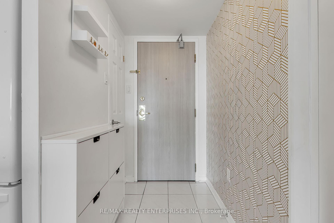
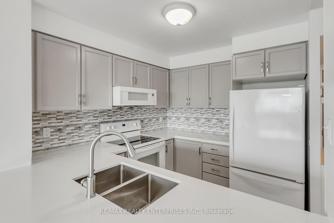
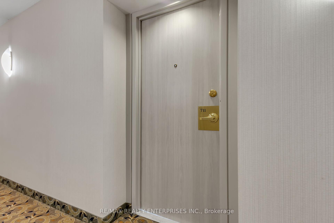
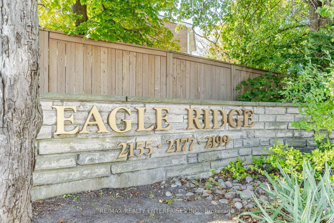
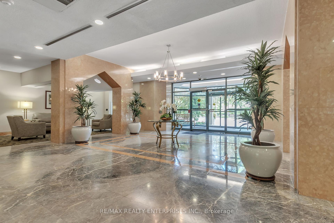
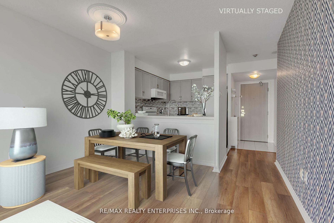
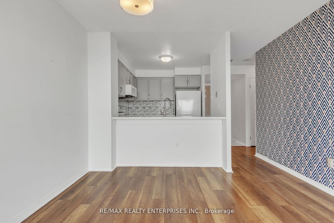
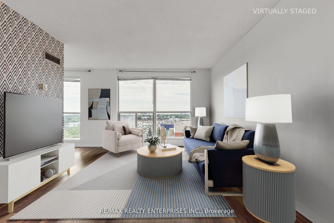
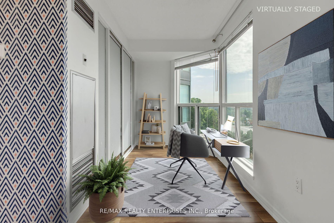
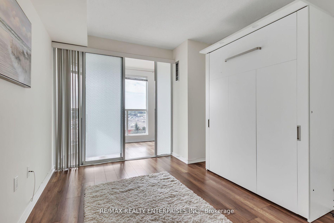
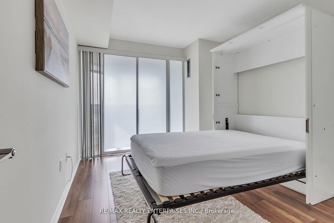
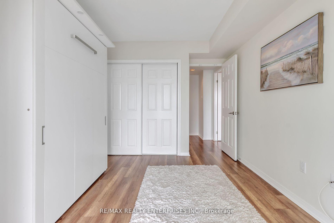
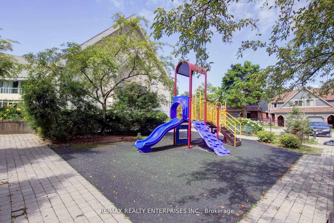
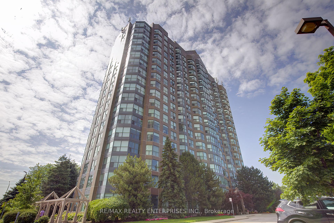
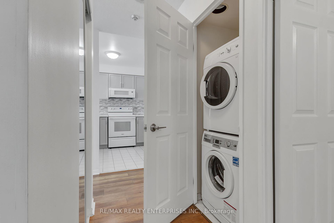
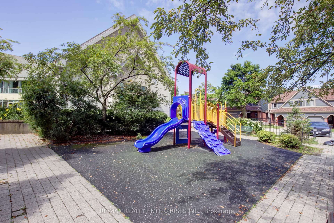
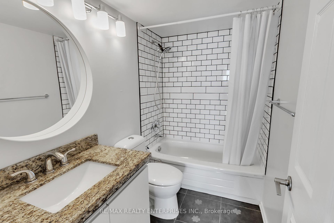
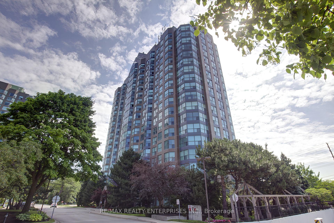
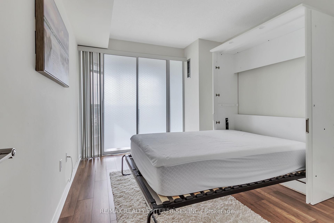
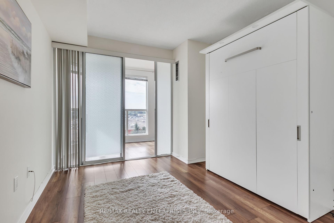
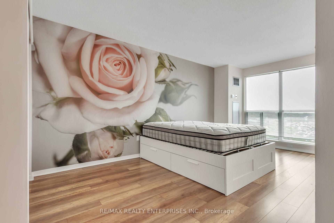
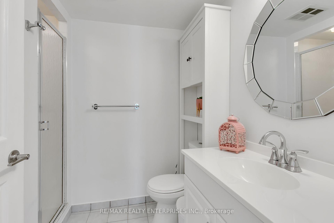
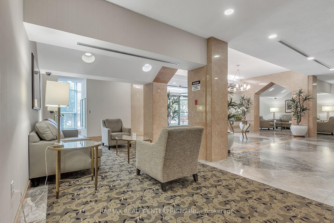
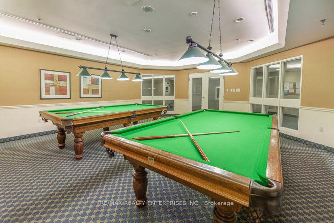
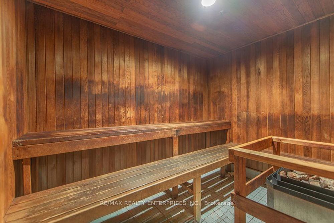
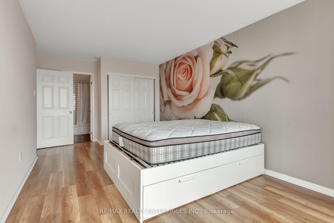
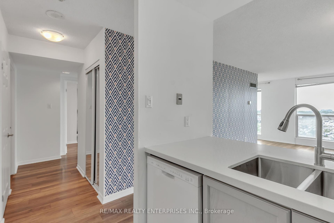
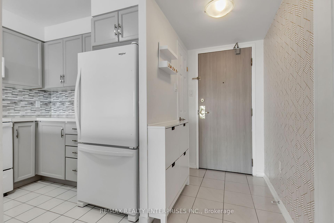
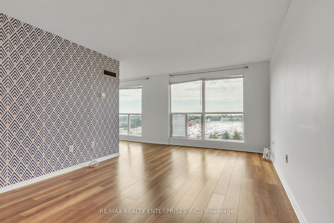
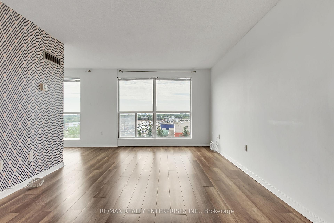
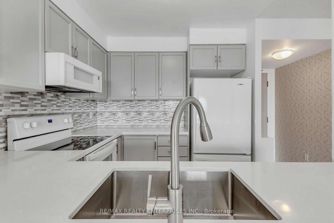
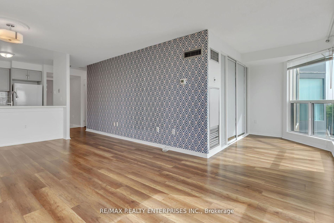
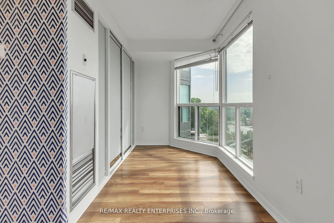
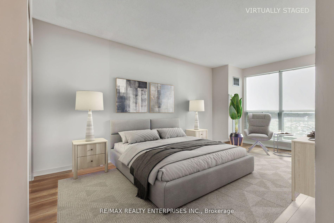
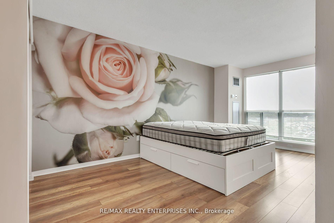
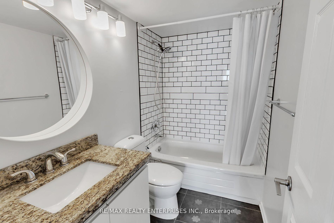
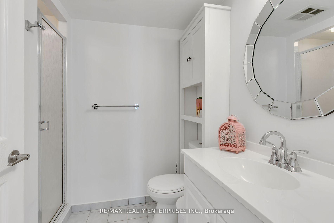
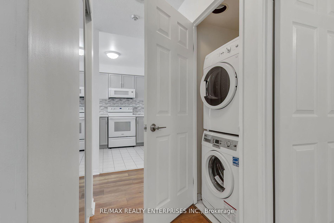
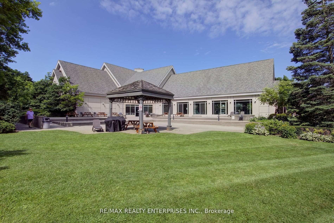
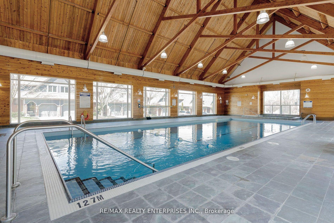
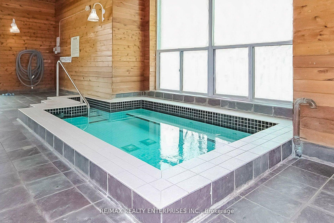
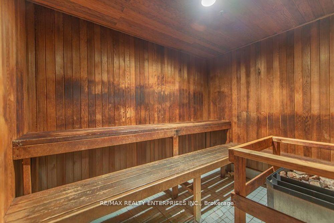
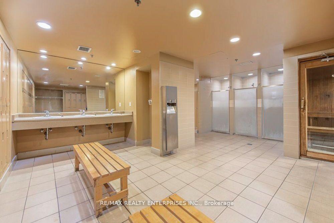
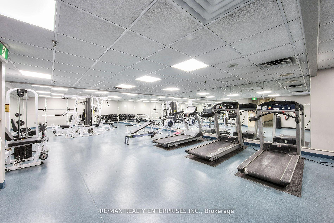
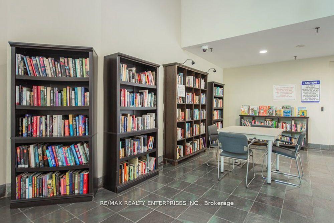
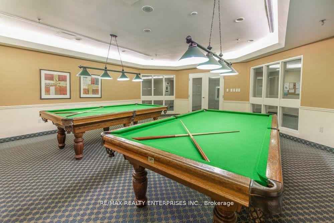
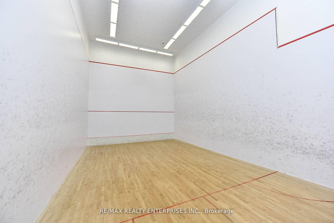
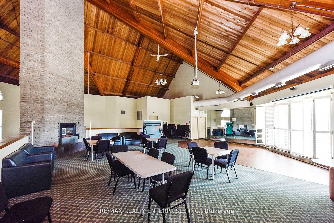

























































| Amazing 2+1 bedroom condo in highly sought after Eagle Ridge, a gated complex with 24 Hour Security. ***2 parking spots and a locker. ALL UTILITIES including Cable and Internet included in Maintenance.*** This freshly painted, updated unit has an open concept design and is carpet free with laminate floors throughout. Large Primary Bedroom with ensuite bath and double closet. Secondary Bedroom with built-in Murphy Bed, another double closet and a 3 piece bathroom. The sun filled solarium has floor to ceiling windows and perfect for a home office. Kitchen has Quartz counters and backsplash. Spacious and bright with unobstructed Lake and City Views. The Clubhouse has all of the amenities including indoor pool/sauna/jacuzzi, squash court, billiards room, party room, gym, outdoor playground and BBQ area. Centrally located in Erin Mills across from South Common Mall, steps to shopping, restaurants, Community Centre and public transit, close to University of Toronto Mississauga Campus (UTM), Credit Valley Hospital and 403/407/QEW Highways. |
| Extras: ***OWNED 2 parking spots and locker. ALL UTILITIES including Cable and Internet included in Maintenance.*** |
| Price | $599,000 |
| Taxes: | $2688.40 |
| Maintenance Fee: | 1108.39 |
| Address: | 2177 Burnhamthorpe Rd West , Unit 711, Mississauga, L5L 5P9, Ontario |
| Province/State: | Ontario |
| Condo Corporation No | PCC |
| Level | 7 |
| Unit No | 11 |
| Directions/Cross Streets: | Erin Mills Parkway |
| Rooms: | 6 |
| Bedrooms: | 2 |
| Bedrooms +: | 1 |
| Kitchens: | 1 |
| Family Room: | N |
| Basement: | None |
| Property Type: | Condo Apt |
| Style: | Apartment |
| Exterior: | Concrete |
| Garage Type: | Underground |
| Garage(/Parking)Space: | 2.00 |
| Drive Parking Spaces: | 0 |
| Park #1 | |
| Parking Spot: | 39 |
| Parking Type: | Owned |
| Legal Description: | B |
| Park #2 | |
| Parking Spot: | 41 |
| Parking Type: | Owned |
| Legal Description: | B |
| Exposure: | Se |
| Balcony: | Encl |
| Locker: | Owned |
| Pet Permited: | Restrict |
| Approximatly Square Footage: | 900-999 |
| Building Amenities: | Car Wash, Games Room, Guest Suites, Gym, Squash/Racquet Court, Visitor Parking |
| Property Features: | Hospital, Library, Park, Public Transit, School |
| Maintenance: | 1108.39 |
| CAC Included: | Y |
| Hydro Included: | Y |
| Water Included: | Y |
| Common Elements Included: | Y |
| Heat Included: | Y |
| Parking Included: | Y |
| Building Insurance Included: | Y |
| Fireplace/Stove: | N |
| Heat Source: | Other |
| Heat Type: | Forced Air |
| Central Air Conditioning: | Central Air |
| Elevator Lift: | Y |
$
%
Years
This calculator is for demonstration purposes only. Always consult a professional
financial advisor before making personal financial decisions.
| Although the information displayed is believed to be accurate, no warranties or representations are made of any kind. |
| RE/MAX REALTY ENTERPRISES INC. |
- Listing -1 of 0
|
|

Dir:
1-866-382-2968
Bus:
416-548-7854
Fax:
416-981-7184
| Book Showing | Email a Friend |
Jump To:
At a Glance:
| Type: | Condo - Condo Apt |
| Area: | Peel |
| Municipality: | Mississauga |
| Neighbourhood: | Erin Mills |
| Style: | Apartment |
| Lot Size: | x () |
| Approximate Age: | |
| Tax: | $2,688.4 |
| Maintenance Fee: | $1,108.39 |
| Beds: | 2+1 |
| Baths: | 2 |
| Garage: | 2 |
| Fireplace: | N |
| Air Conditioning: | |
| Pool: |
Locatin Map:
Payment Calculator:

Listing added to your favorite list
Looking for resale homes?

By agreeing to Terms of Use, you will have ability to search up to 249117 listings and access to richer information than found on REALTOR.ca through my website.
- Color Examples
- Red
- Magenta
- Gold
- Black and Gold
- Dark Navy Blue And Gold
- Cyan
- Black
- Purple
- Gray
- Blue and Black
- Orange and Black
- Green
- Device Examples


