$624,000
Available - For Sale
Listing ID: S11902824
111 Worsley St , Unit GPH4, Barrie, L4M 5R5, Ontario
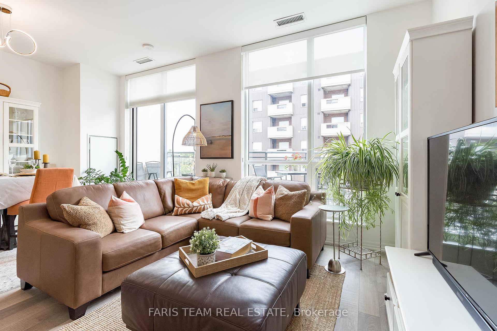
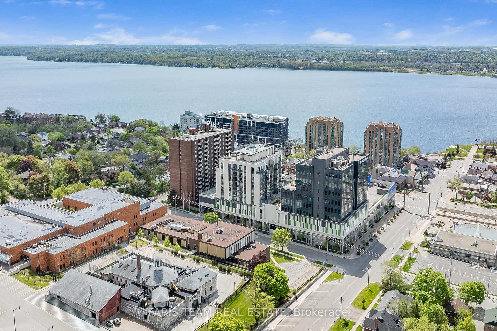
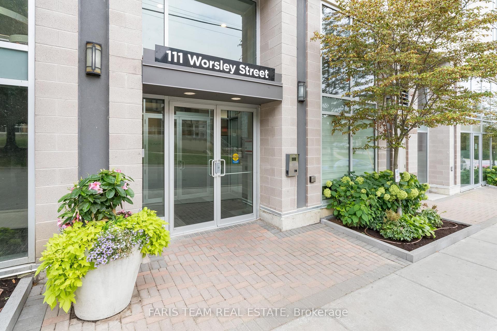
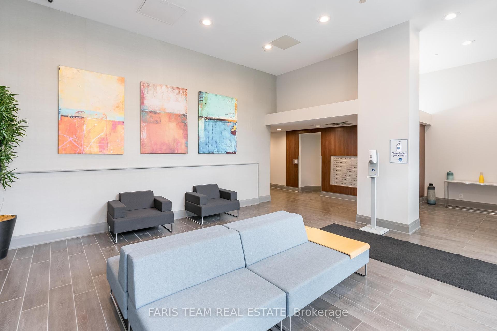
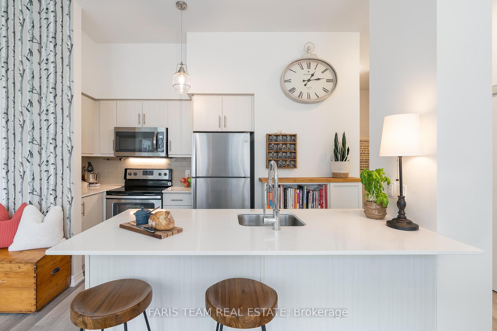
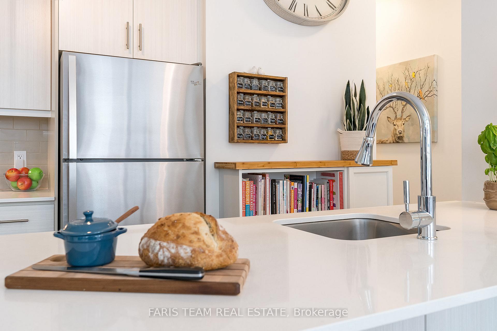
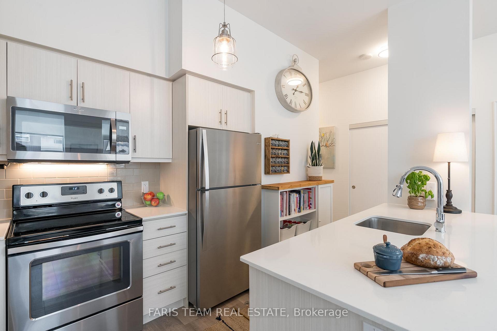
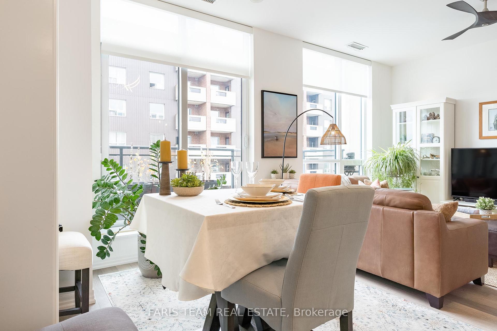
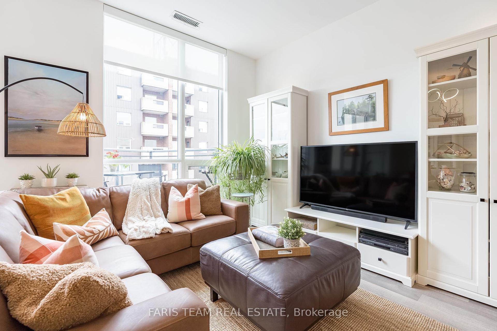
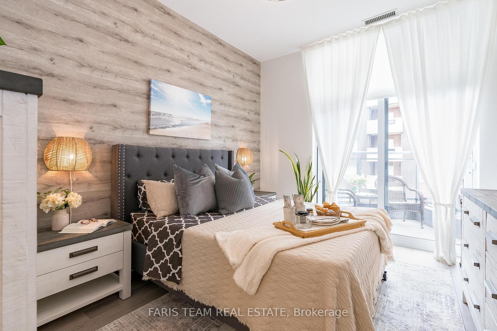
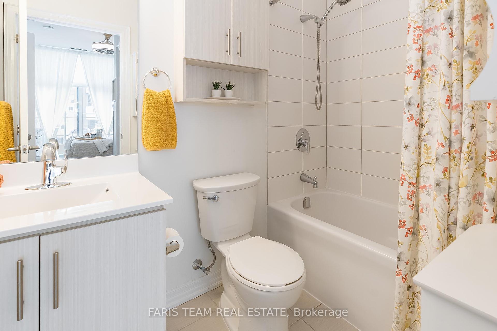
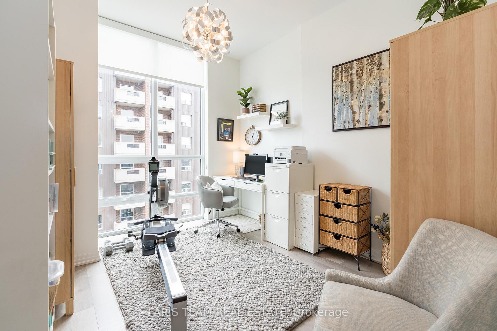
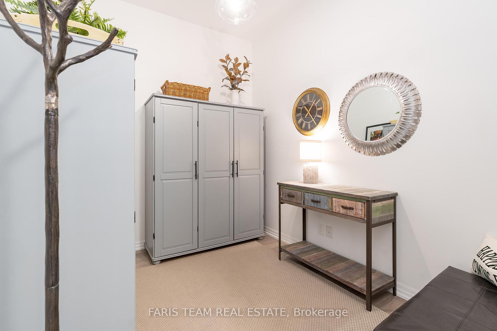
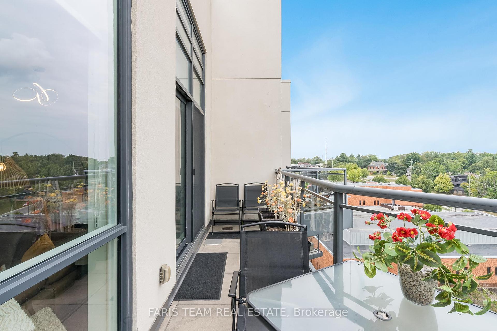
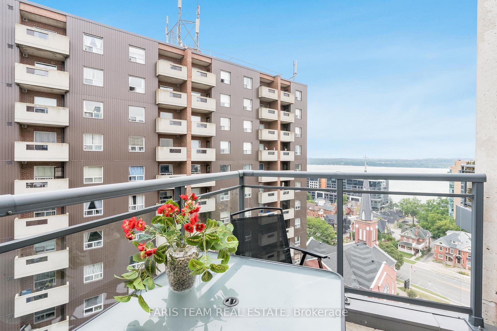
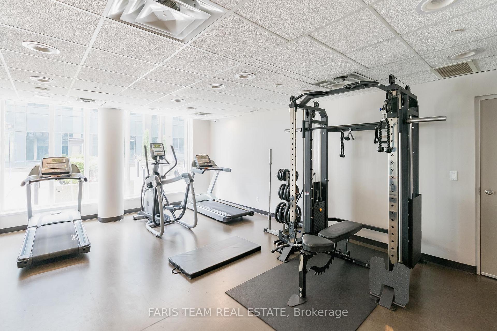
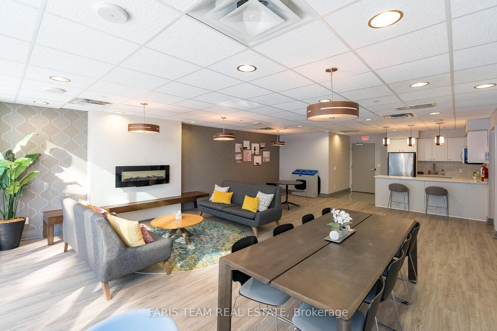
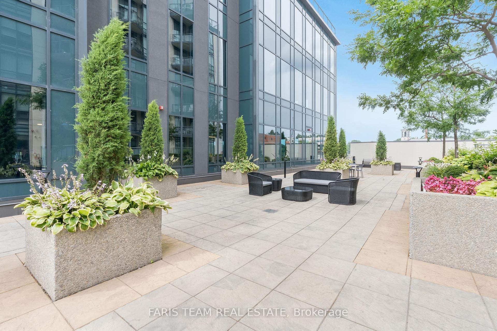
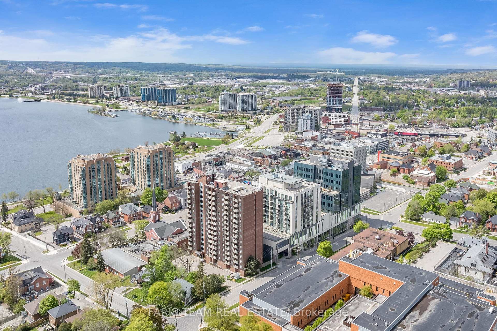
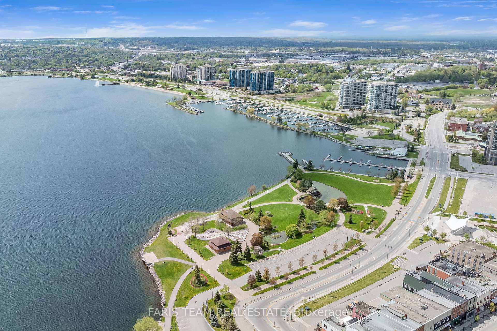
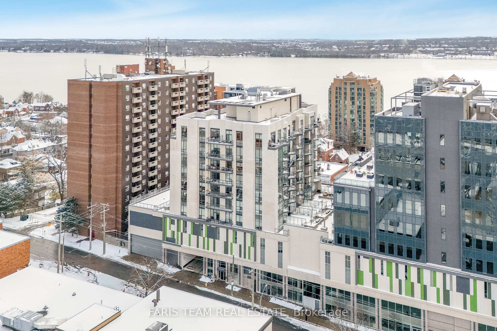





















| Top 5 Reasons You Will Love This Condo: 1) Alluring exclusive grand penthouse suite, hosting a versatile den/murphy bed space, two elegantly appointed bathrooms, and two bedrooms, including a primary bedroom framing breathtaking lake views, complete with its own private balcony accessible through sliding doors with a screen, alongside an expansive living, eat-in kitchen and dining area designed for seamless entertaining, enhanced by a larger balcony, perfect for soaking up the stunning surroundings 2) Open-concept layout flowing throughout, including a culinary dream kitchen featuring a sleek quartz countertop island with a breakfast bar, stainless-steel appliances, and an upgraded faucet, along with additional refined touches such as Hunter Douglas custom roller sun shades, floor-to-ceiling windows, upgraded light fixtures, and the airy grandeur of 10-foot ceilings, all complemented by a stylish ceiling fan 3) Convenience is essential with this suite, offering a personal underground parking space and a secure storage locker, ensuring your belongings are always within reach 4) Elevate your lifestyle with top-notch amenities, including a party room equipped with a full kitchen, an outdoor entertaining area with a barbeque offering panoramic views of Kempenfelt Bay, secure bike storage, electric car charging in the garage, and a fully equipped exercise room 5) Perfectly situated in a vibrant downtown locale, you're just steps away from the beach, scenic bike trails, shopping, the Farmers Market, a variety of dining options, and a nearby skating rink offering a delightful winter activity. The extra feature is the new grocery store in the same building. Motivated seller. |
| Extras: Dishwasher, Microwave, Dryer, Garage Door Opener, Elevator, Intercom, Separate Heating Control, Ventilation System, Water Heater, Washer, Refrigerator, Stove, Balcony |
| Price | $624,000 |
| Taxes: | $4950.00 |
| Maintenance Fee: | 1136.66 |
| Address: | 111 Worsley St , Unit GPH4, Barrie, L4M 5R5, Ontario |
| Province/State: | Ontario |
| Condo Corporation No | SSC |
| Level | 11 |
| Unit No | 4 |
| Directions/Cross Streets: | Mulcaster St/Worsley St |
| Rooms: | 2 |
| Bedrooms: | 2 |
| Bedrooms +: | |
| Kitchens: | 1 |
| Family Room: | N |
| Basement: | None |
| Approximatly Age: | 6-10 |
| Property Type: | Condo Apt |
| Style: | Apartment |
| Exterior: | Other |
| Garage Type: | Underground |
| Garage(/Parking)Space: | 1.00 |
| Drive Parking Spaces: | 0 |
| Park #1 | |
| Parking Type: | Owned |
| Exposure: | Se |
| Balcony: | Open |
| Locker: | Exclusive |
| Pet Permited: | Restrict |
| Approximatly Age: | 6-10 |
| Approximatly Square Footage: | 1000-1199 |
| Building Amenities: | Bbqs Allowed, Exercise Room |
| Property Features: | Arts Centre, Beach, Hospital, Lake Access, Lake/Pond, Library |
| Maintenance: | 1136.66 |
| Common Elements Included: | Y |
| Parking Included: | Y |
| Building Insurance Included: | Y |
| Fireplace/Stove: | N |
| Heat Source: | Gas |
| Heat Type: | Forced Air |
| Central Air Conditioning: | Central Air |
| Laundry Level: | Main |
$
%
Years
This calculator is for demonstration purposes only. Always consult a professional
financial advisor before making personal financial decisions.
| Although the information displayed is believed to be accurate, no warranties or representations are made of any kind. |
| FARIS TEAM REAL ESTATE |
- Listing -1 of 0
|
|

Dir:
1-866-382-2968
Bus:
416-548-7854
Fax:
416-981-7184
| Virtual Tour | Book Showing | Email a Friend |
Jump To:
At a Glance:
| Type: | Condo - Condo Apt |
| Area: | Simcoe |
| Municipality: | Barrie |
| Neighbourhood: | City Centre |
| Style: | Apartment |
| Lot Size: | x () |
| Approximate Age: | 6-10 |
| Tax: | $4,950 |
| Maintenance Fee: | $1,136.66 |
| Beds: | 2 |
| Baths: | 2 |
| Garage: | 1 |
| Fireplace: | N |
| Air Conditioning: | |
| Pool: |
Locatin Map:
Payment Calculator:

Listing added to your favorite list
Looking for resale homes?

By agreeing to Terms of Use, you will have ability to search up to 248351 listings and access to richer information than found on REALTOR.ca through my website.
- Color Examples
- Red
- Magenta
- Gold
- Black and Gold
- Dark Navy Blue And Gold
- Cyan
- Black
- Purple
- Gray
- Blue and Black
- Orange and Black
- Green
- Device Examples


