$1,069,999
Available - For Sale
Listing ID: W11903225
24 Orangeblossom Tr , Brampton, L6X 3B4, Ontario
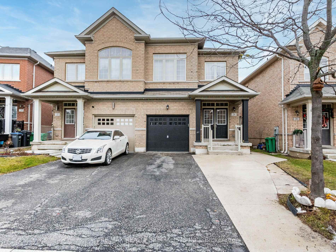
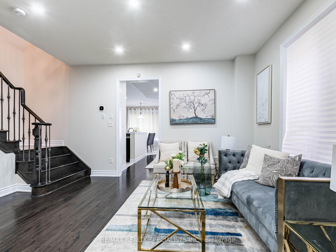
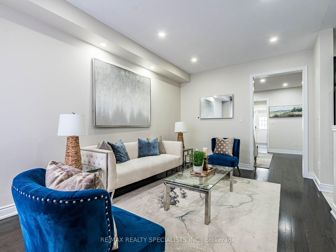
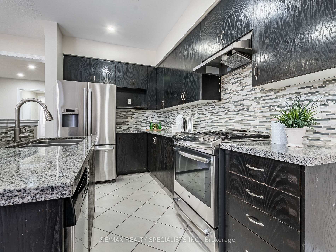
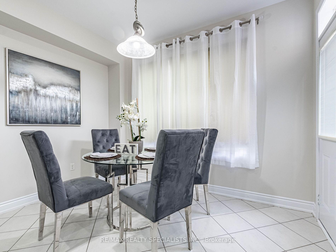
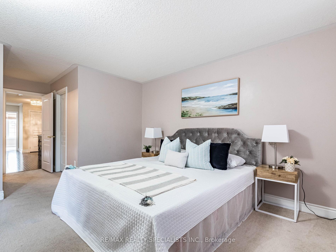
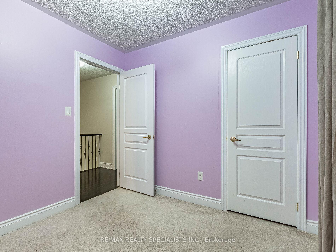
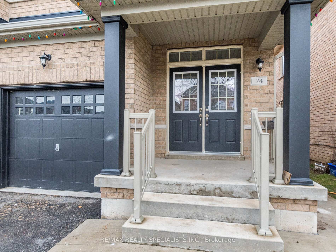
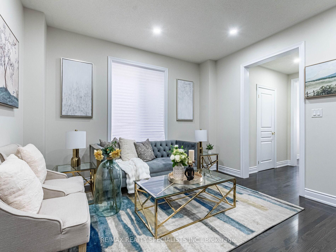
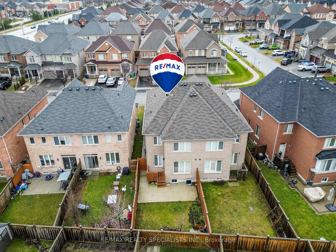
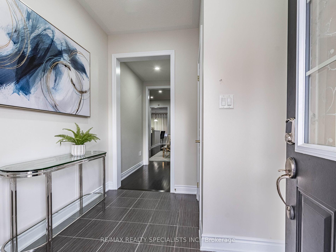
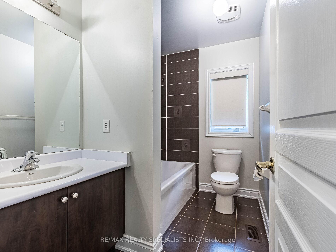
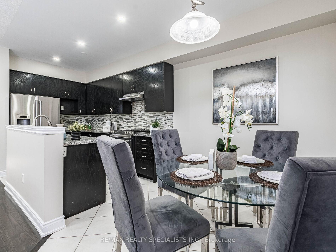
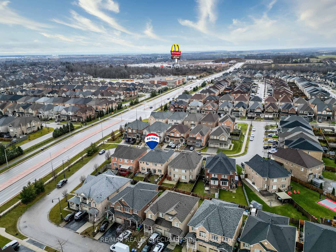
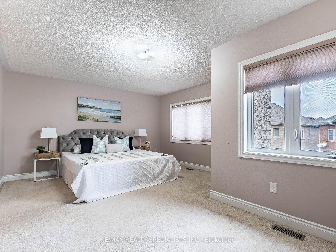
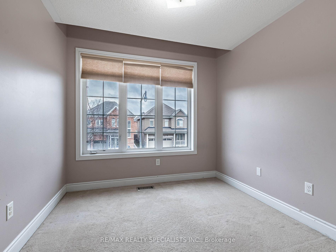
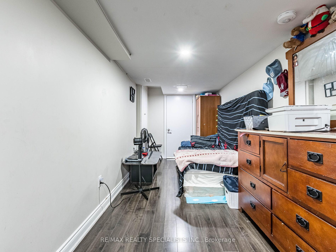
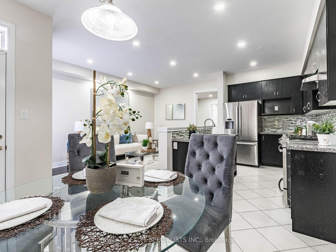
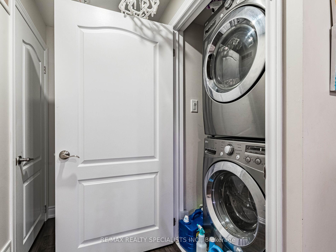
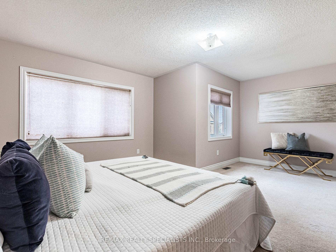
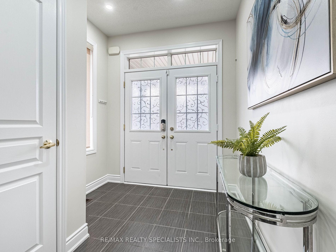
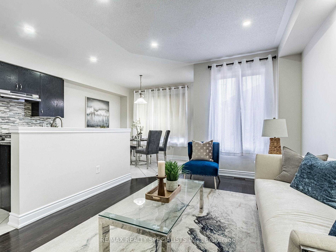
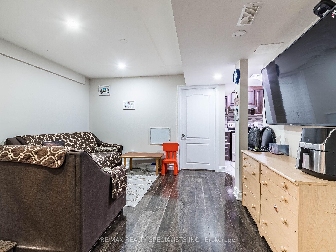
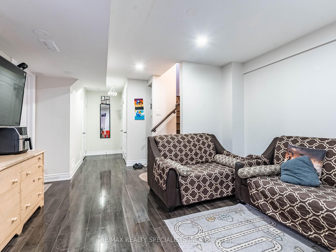
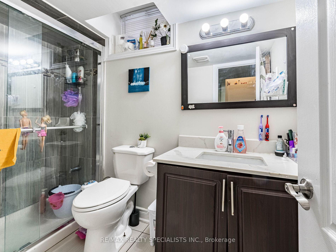
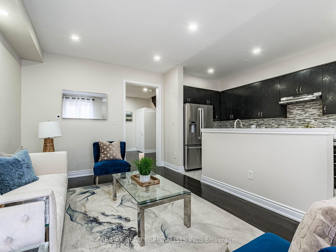
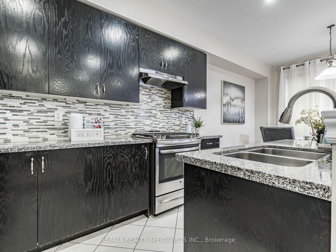
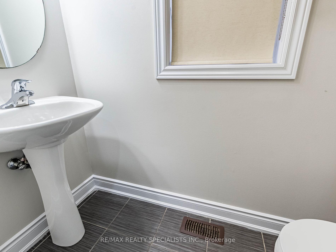
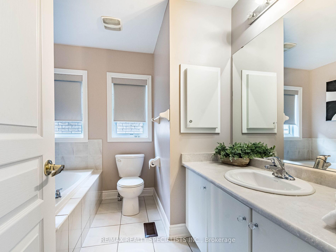
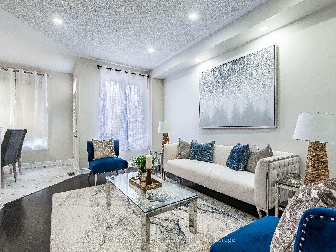
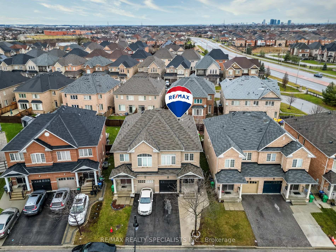
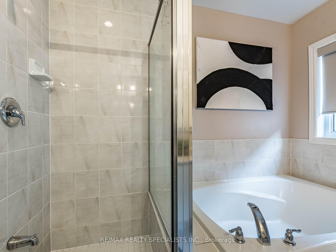
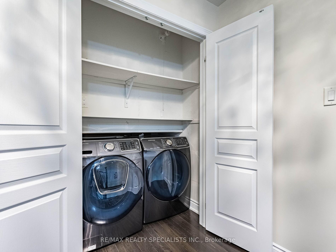
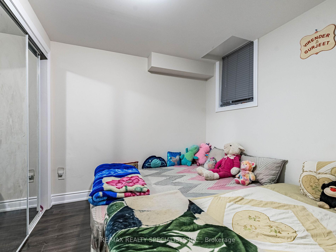
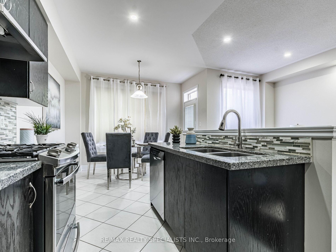
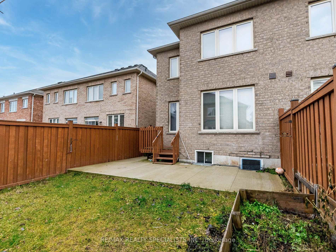
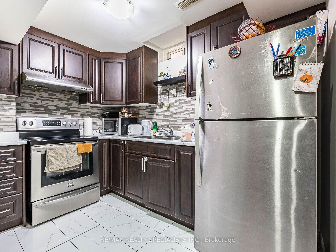
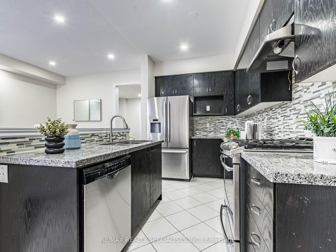
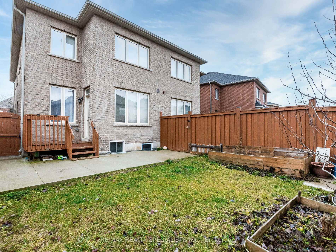







































| Wow! This Is An Absolute Showstopper And A Must-See! Priced To Sell Immediately, This Stunning 4+2 Bedroom, Fully Semi Detached Home Offers The Perfect Blend Of Luxury, Space, And Practicality For Families. With 9' High Ceilings On The Main Floor, This Home Boasts A Well-Thought-Out Layout, Featuring Separate Living And Family Rooms, With The Family Room Enhanced With Open ConceptIdeal For Relaxing Evenings! The Main Floor Gleams With Hardwood Flooring, Adding A Touch Of Elegance, While The Beautifully Designed Chefs Kitchen Is Equipped With Granite Countertops, A Stylish Backsplash, And Stainless Steel Appliances, Making It A True Culinary Haven! The Master Bedroom Is A Serene Retreat, Complete With A Large Walk-In Closet And A Luxurious 5-Piece Ensuite Perfect For Unwinding. The Upper Floor Features Four Spacious Bedrooms, Ensuring Privacy And Convenience For The Whole Family. A Second-Floor Laundry Adds Practicality, The Fully Finished 2-Bedroom Basement Provides Incredible Flexibility, Making It An Ideal Granny Suite Or Income-Generating Rental Unit, Complete With Its Own Laundry Facilities. This Thoughtful Design Is Perfect For Multi-Generational Living Or As A Smart Investment Opportunity! With Its Premium Finishes, Spacious Layout, And Outstanding Income Potential, This Home Is Truly Move-In Ready And Priced To Sell Quickly! Dont Miss Out On This Incredible Opportunity Schedule Your Viewing Today And Make This Dream Home Yours! |
| Extras: Convenient 2nd Floor Laundry! Concrete In Backyard! Hardwood Staircase, Hardwood Floors Through OutThe Main! Freshly Painted! |
| Price | $1,069,999 |
| Taxes: | $5523.19 |
| Address: | 24 Orangeblossom Tr , Brampton, L6X 3B4, Ontario |
| Lot Size: | 23.79 x 101.84 (Feet) |
| Directions/Cross Streets: | James Potter Rd / Williams Pkw |
| Rooms: | 11 |
| Rooms +: | 3 |
| Bedrooms: | 4 |
| Bedrooms +: | 2 |
| Kitchens: | 1 |
| Kitchens +: | 1 |
| Family Room: | Y |
| Basement: | Finished, Sep Entrance |
| Property Type: | Semi-Detached |
| Style: | 2-Storey |
| Exterior: | Brick |
| Garage Type: | Attached |
| (Parking/)Drive: | Private |
| Drive Parking Spaces: | 2 |
| Pool: | None |
| Fireplace/Stove: | N |
| Heat Source: | Gas |
| Heat Type: | Forced Air |
| Central Air Conditioning: | Central Air |
| Laundry Level: | Upper |
| Sewers: | Sewers |
| Water: | Municipal |
| Utilities-Cable: | A |
| Utilities-Hydro: | A |
| Utilities-Gas: | A |
| Utilities-Telephone: | A |
$
%
Years
This calculator is for demonstration purposes only. Always consult a professional
financial advisor before making personal financial decisions.
| Although the information displayed is believed to be accurate, no warranties or representations are made of any kind. |
| RE/MAX REALTY SPECIALISTS INC. |
- Listing -1 of 0
|
|

Dir:
1-866-382-2968
Bus:
416-548-7854
Fax:
416-981-7184
| Virtual Tour | Book Showing | Email a Friend |
Jump To:
At a Glance:
| Type: | Freehold - Semi-Detached |
| Area: | Peel |
| Municipality: | Brampton |
| Neighbourhood: | Credit Valley |
| Style: | 2-Storey |
| Lot Size: | 23.79 x 101.84(Feet) |
| Approximate Age: | |
| Tax: | $5,523.19 |
| Maintenance Fee: | $0 |
| Beds: | 4+2 |
| Baths: | 4 |
| Garage: | 0 |
| Fireplace: | N |
| Air Conditioning: | |
| Pool: | None |
Locatin Map:
Payment Calculator:

Listing added to your favorite list
Looking for resale homes?

By agreeing to Terms of Use, you will have ability to search up to 246324 listings and access to richer information than found on REALTOR.ca through my website.
- Color Examples
- Red
- Magenta
- Gold
- Black and Gold
- Dark Navy Blue And Gold
- Cyan
- Black
- Purple
- Gray
- Blue and Black
- Orange and Black
- Green
- Device Examples


