$2,550,000
Available - For Sale
Listing ID: X8488282
443 Main St West , Shelburne, L9V 3P1, Ontario
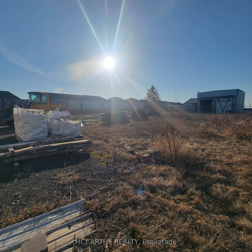
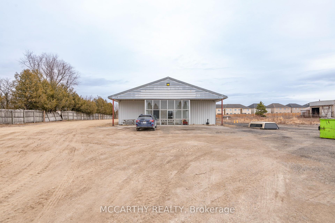
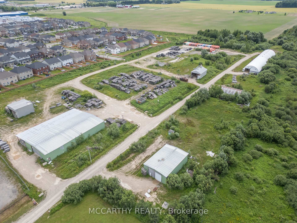
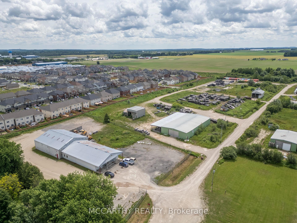
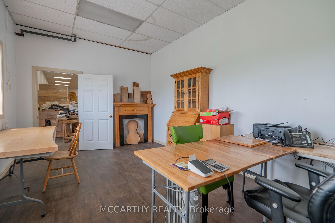
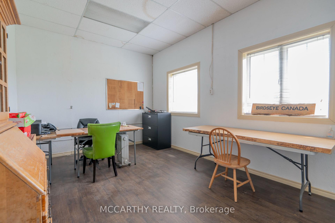
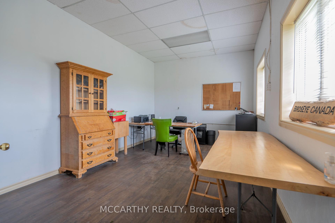
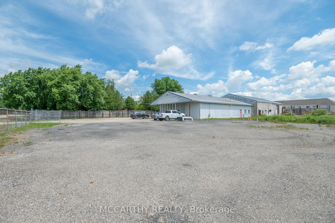
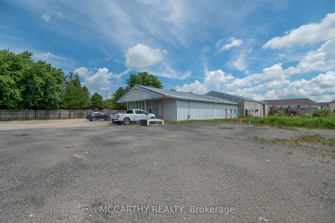
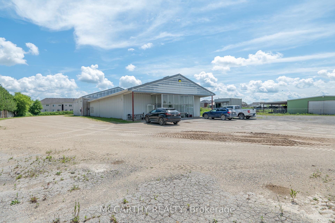
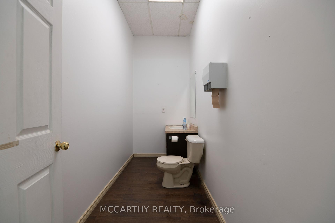
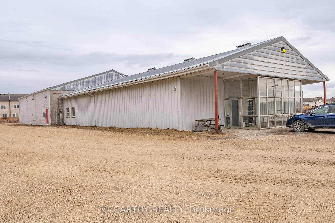
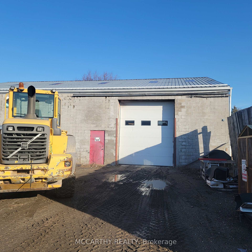
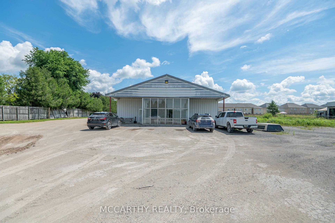
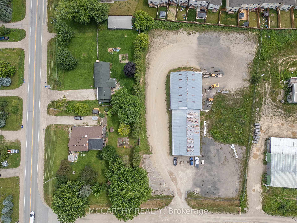
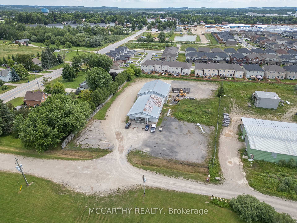
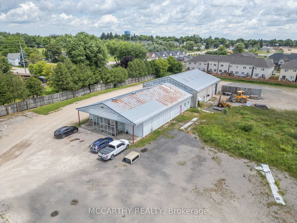
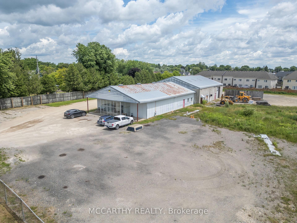
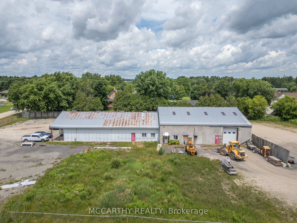
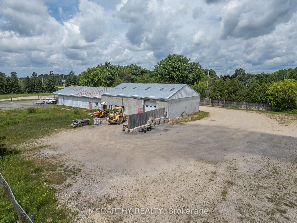
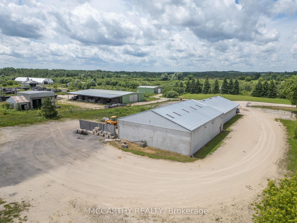
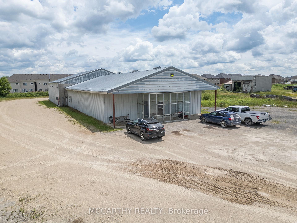
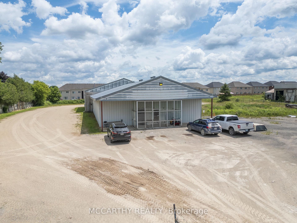
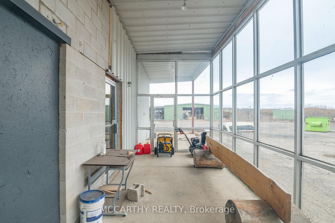
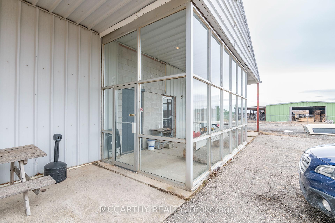
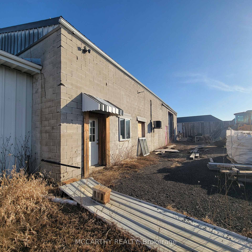
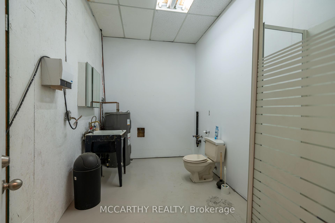
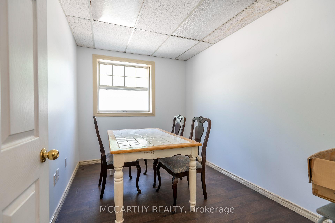
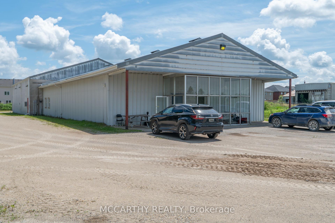
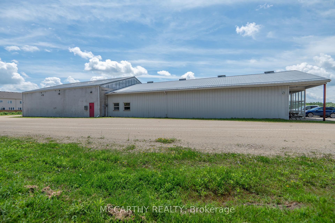
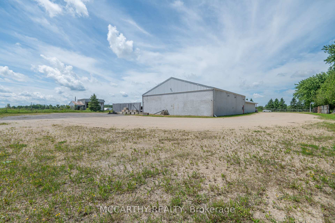
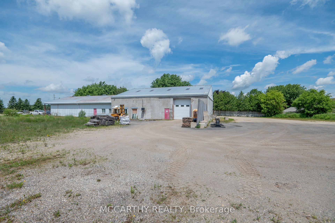
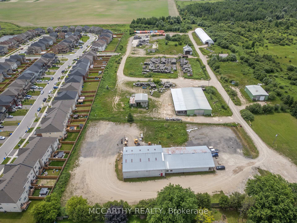
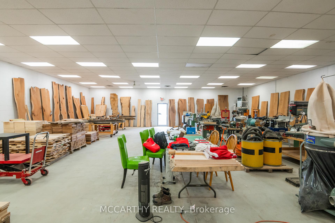
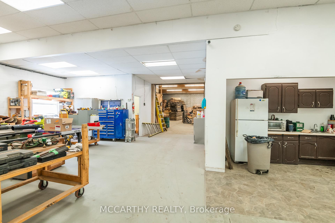
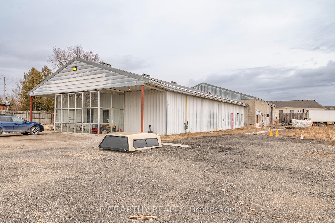
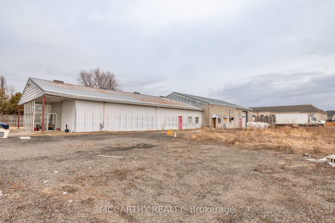
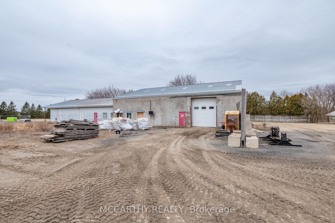
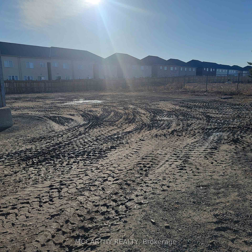
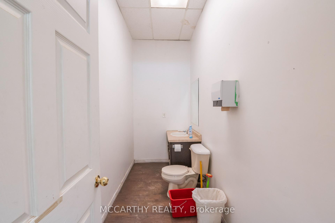
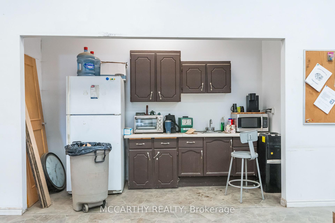
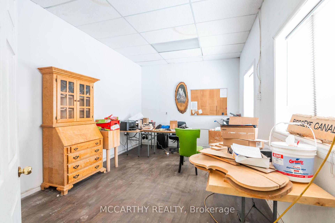
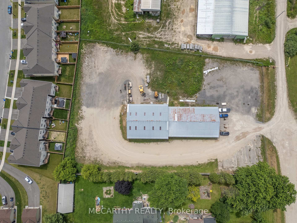
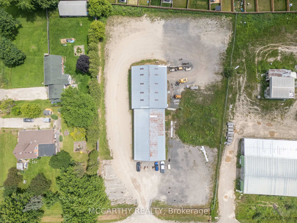
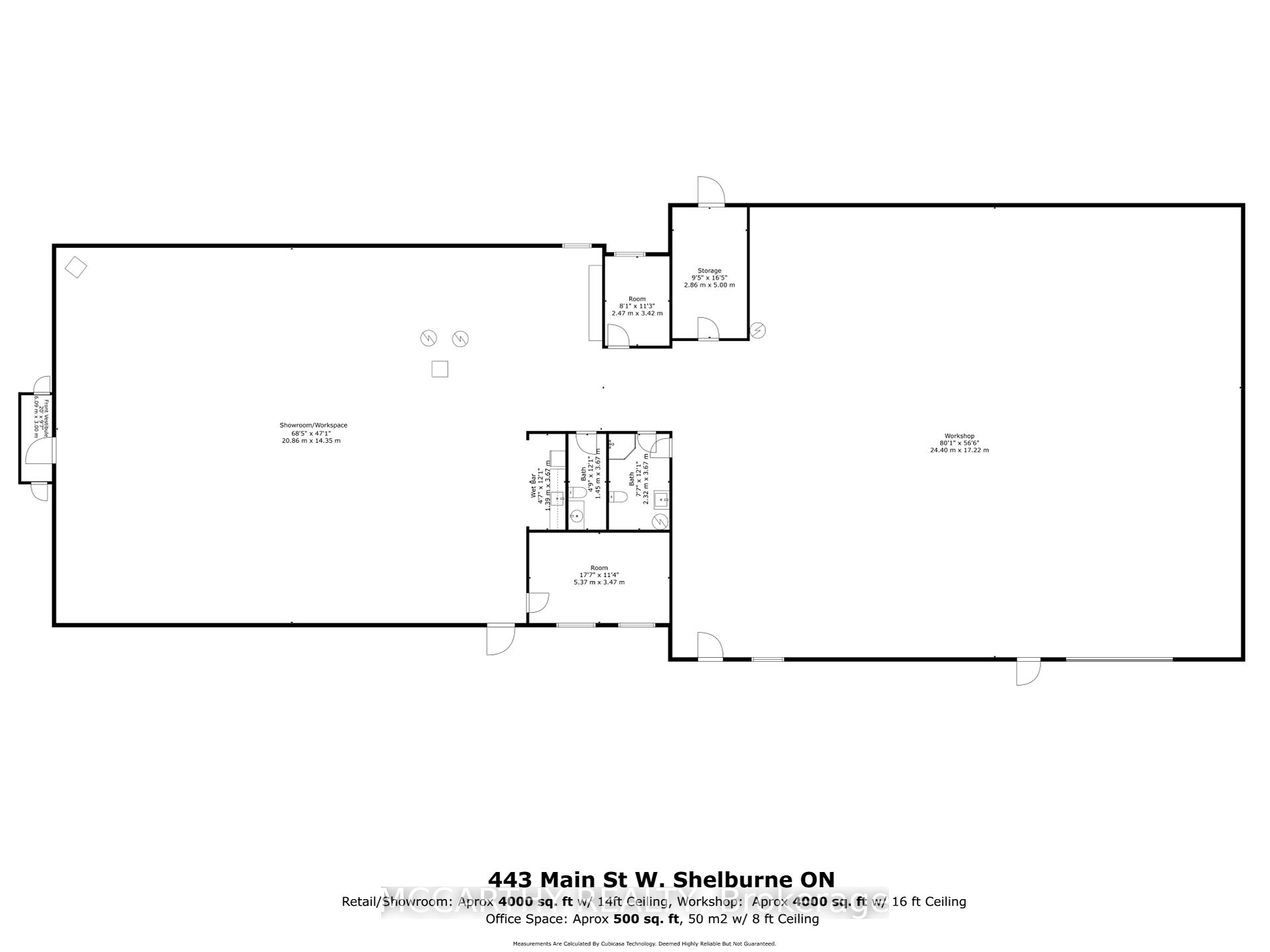
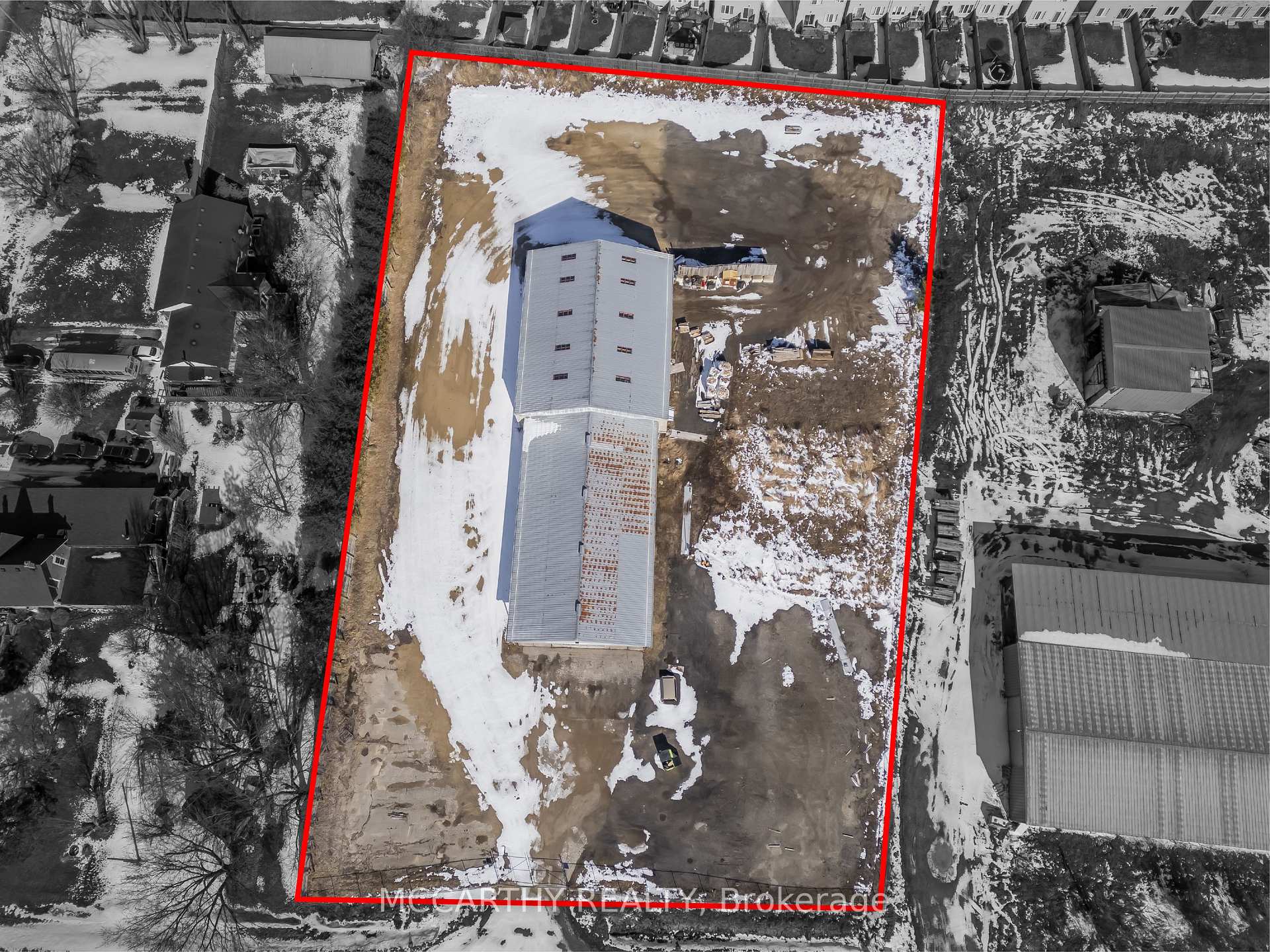
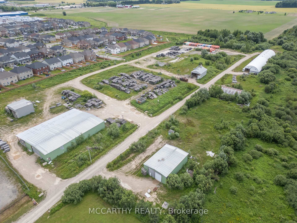
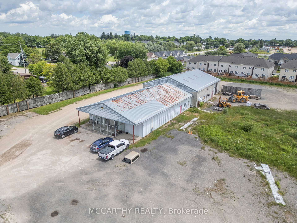
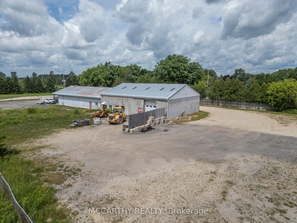
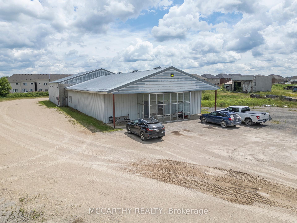
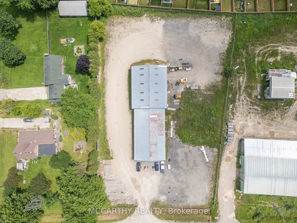
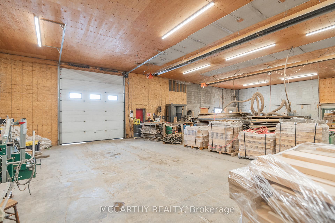
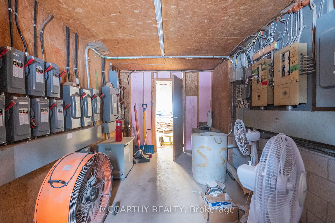





















































| An exceptional opportunity For Entrepreneur, Many uses in C4 zoned 2 acre in town fenced and gated lot. 8500 sq ft building Shop and or retail, plenty of parkin in fenced yard in the West end of Shelburne on Main St W. The Shop in the back half features 4000 sq ft with a 14 ft x 12 ft door, 16 ft ceilings heated shop with concrete floor 600 AMP 240 volts, ideal for various industrial or storage needs, two offices and a 2-pc bathroom. The 4500 sq ft showroom/workshp in the front half boasts an open concept layout, perfect for retail or office space, a kitchenette. Property is also for Sale with property next Door. Development oportunity for future minded for Plaza and other needed retail space. |
| Extras: With 24-hour notice required for showings, Monday to Friday only. this versatile property presents endless possibilities for entrepreneurial endeavors. Wood working equipment for sale negotiable. |
| Price | $2,550,000 |
| Taxes: | $12600.00 |
| Tax Type: | Annual |
| Assessment: | $449000 |
| Assessment Year: | 2023 |
| Occupancy by: | Own+Ten |
| Address: | 443 Main St West , Shelburne, L9V 3P1, Ontario |
| Postal Code: | L9V 3P1 |
| Province/State: | Ontario |
| Legal Description: | Pt Lt 32, Con 3, Pt 2, 7R1705; T/W Mf219 |
| Directions/Cross Streets: | Hwy 89 & Hwy10 |
| Category: | Multi-Use |
| Building Percentage: | Y |
| Total Area: | 8500.00 |
| Total Area Code: | Sq Ft |
| Office/Appartment Area: | 500 |
| Office/Appartment Area Code: | Sq Ft |
| Industrial Area: | 4000 |
| Office/Appartment Area Code: | Sq Ft |
| Retail Area: | 4000 |
| Retail Area Code: | Sq Ft |
| Area Influences: | Major Highway |
| Approximatly Age: | 31-50 |
| Franchise: | N |
| LLBO: | N |
| Heat Expenses: | $567 |
| Hydro Expense: | $957 |
| Year Expenses: | 2023 |
| Expenses Actual/Estimated: | $Est |
| Sprinklers: | N |
| Washrooms: | 1 |
| # Trailer Parking Spots: | 100 |
| Outside Storage: | Y |
| Rail: | N |
| Crane: | N |
| Soil Test: | N |
| Clear Height Feet: | 16 |
| Volts: | 240 |
| Truck Level Shipping Doors #: | 1 |
| Height Feet: | 14 |
| Heat Type: | Gas Forced Air Closd |
| Central Air Conditioning: | N |
| Elevator Lift: | None |
| Sewers: | Septic |
| Water: | Well |
| Water Supply Types: | Drilled Well |
$
%
Years
This calculator is for demonstration purposes only. Always consult a professional
financial advisor before making personal financial decisions.
| Although the information displayed is believed to be accurate, no warranties or representations are made of any kind. |
| MCCARTHY REALTY |
- Listing -1 of 0
|
|

Dir:
1-866-382-2968
Bus:
416-548-7854
Fax:
416-981-7184
| Book Showing | Email a Friend |
Jump To:
At a Glance:
| Type: | Com - Commercial/Retail |
| Area: | Dufferin |
| Municipality: | Shelburne |
| Neighbourhood: | Shelburne |
| Style: | |
| Lot Size: | 0.00 x 0.00(Acres) |
| Approximate Age: | 31-50 |
| Tax: | $12,600 |
| Maintenance Fee: | $0 |
| Beds: | |
| Baths: | 1 |
| Garage: | 0 |
| Fireplace: | |
| Air Conditioning: | |
| Pool: |
Locatin Map:
Payment Calculator:

Listing added to your favorite list
Looking for resale homes?

By agreeing to Terms of Use, you will have ability to search up to 246324 listings and access to richer information than found on REALTOR.ca through my website.
- Color Examples
- Red
- Magenta
- Gold
- Black and Gold
- Dark Navy Blue And Gold
- Cyan
- Black
- Purple
- Gray
- Blue and Black
- Orange and Black
- Green
- Device Examples


