$409,900
Available - For Sale
Listing ID: X9418718
570 Proudfoot Lane , Unit 503, London, N6H 4Z1, Ontario
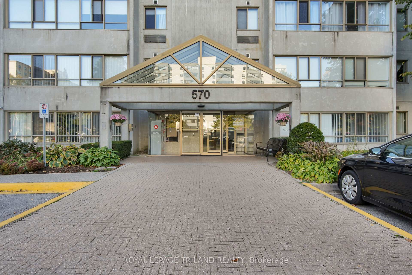
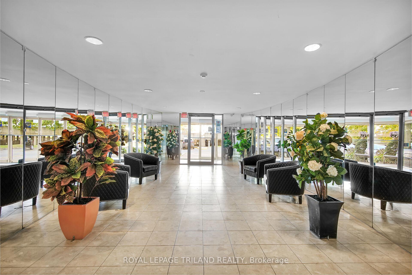
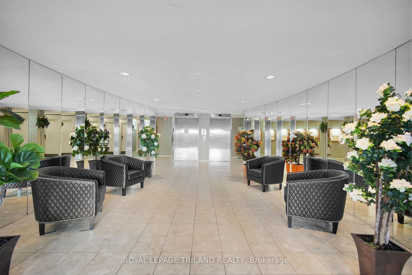
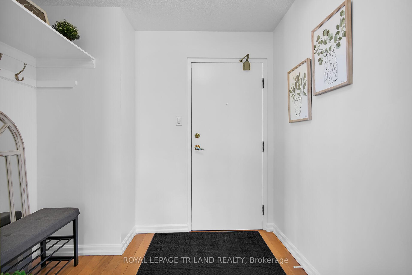
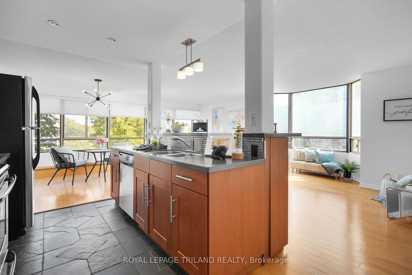
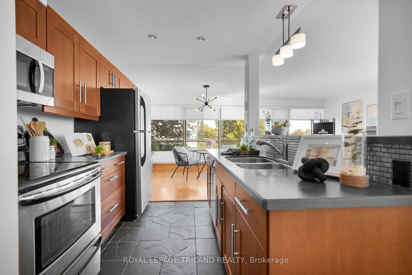
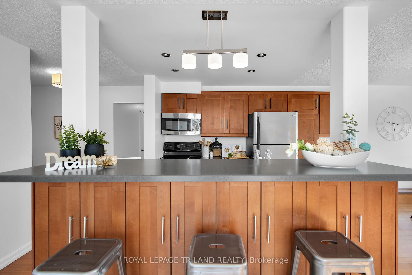
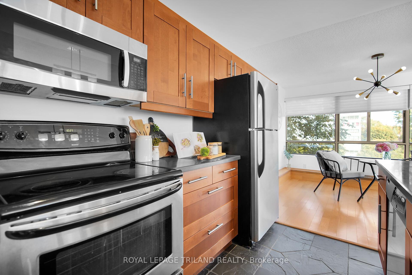
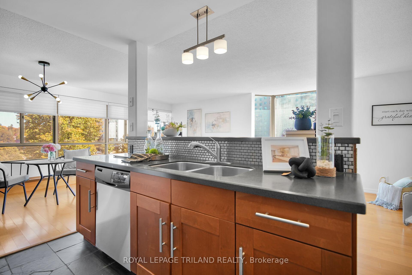
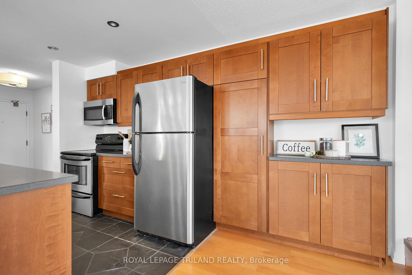
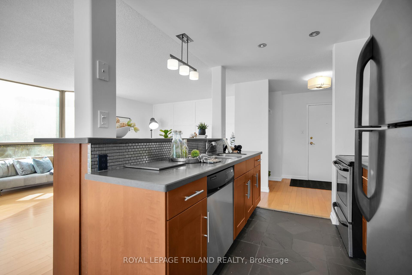
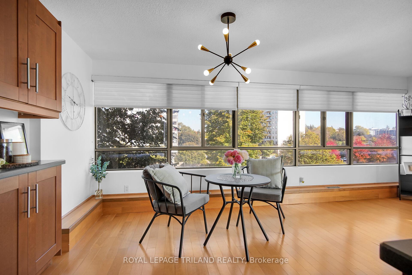
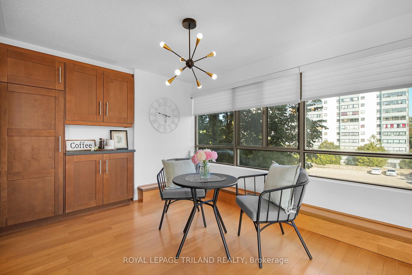
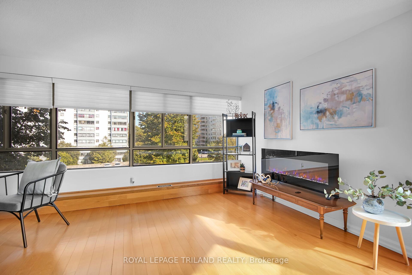
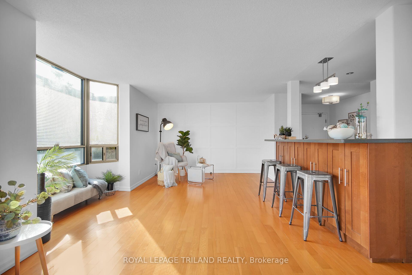
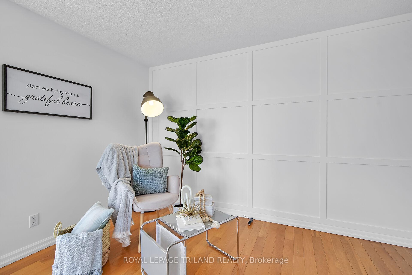
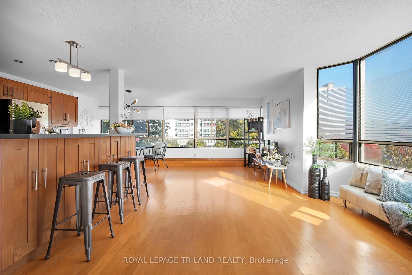
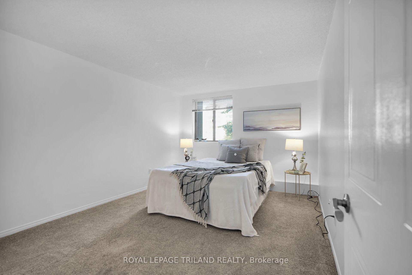
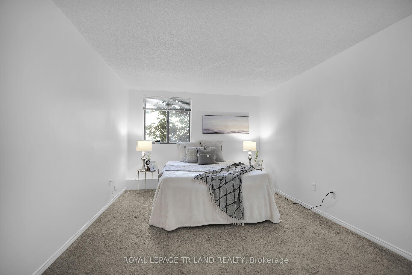
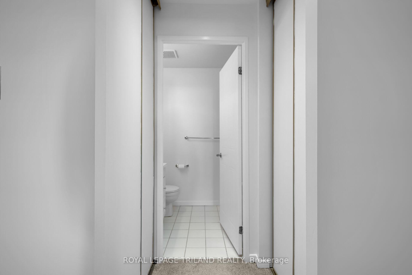
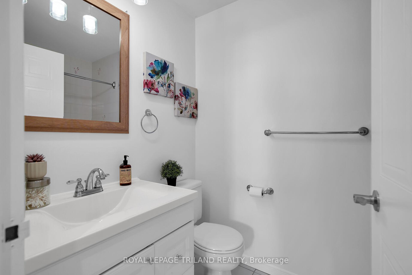
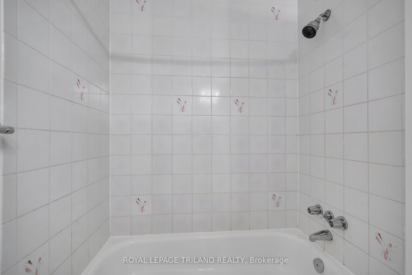
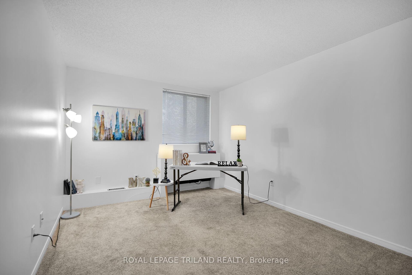
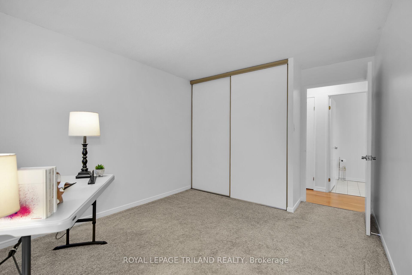
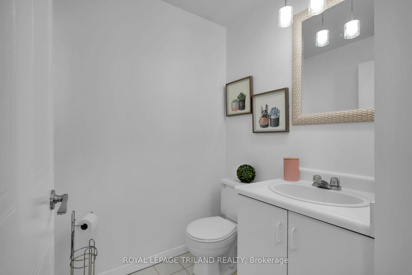
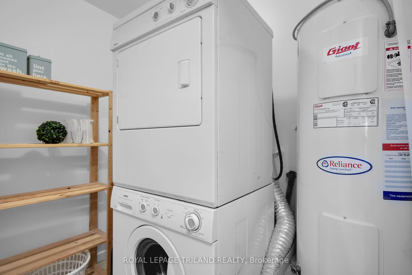
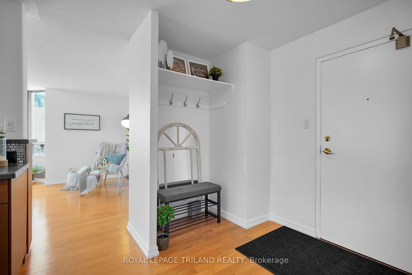
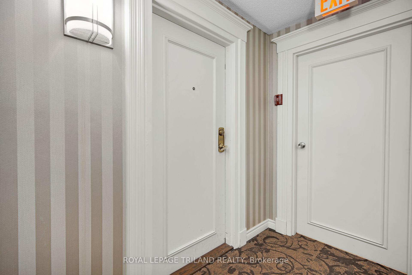




























| Welcome to 570 Proudfoot lane! This 2 bedroom, 1.5 bathroom condo is well maintained and move in ready. Open concept layout. lots of natural sunlight makes the space brighter. Plenty of cabinets for storage, and having in-suit laundry add convenience. Electric furnace and Central Air. Freshly painted the whole area, quartz countertop, and tiled floor in the kitchen area. Highly recommend it to those who seek convenience in their daily lives, as all amenities are nearby. Close to the University of Western Ontario, downtown, Costco, restaurants, banks and many amenities. |
| Price | $409,900 |
| Taxes: | $2155.00 |
| Maintenance Fee: | 314.00 |
| Address: | 570 Proudfoot Lane , Unit 503, London, N6H 4Z1, Ontario |
| Province/State: | Ontario |
| Condo Corporation No | MCC |
| Level | 5 |
| Unit No | 3 |
| Directions/Cross Streets: | BEAVERBROOK AVENUE |
| Rooms: | 5 |
| Bedrooms: | 2 |
| Bedrooms +: | |
| Kitchens: | 1 |
| Family Room: | N |
| Basement: | None |
| Approximatly Age: | 31-50 |
| Property Type: | Condo Apt |
| Style: | Apartment |
| Exterior: | Concrete |
| Garage Type: | None |
| Garage(/Parking)Space: | 0.00 |
| Drive Parking Spaces: | 1 |
| Park #1 | |
| Parking Type: | Exclusive |
| Exposure: | E |
| Balcony: | None |
| Locker: | None |
| Pet Permited: | Restrict |
| Retirement Home: | N |
| Approximatly Age: | 31-50 |
| Approximatly Square Footage: | 1000-1199 |
| Building Amenities: | Visitor Parking |
| Property Features: | Clear View, Library, Park, Public Transit, Rec Centre |
| Maintenance: | 314.00 |
| Water Included: | Y |
| Common Elements Included: | Y |
| Parking Included: | Y |
| Building Insurance Included: | Y |
| Fireplace/Stove: | Y |
| Heat Source: | Electric |
| Heat Type: | Forced Air |
| Central Air Conditioning: | Central Air |
| Laundry Level: | Main |
| Elevator Lift: | Y |
$
%
Years
This calculator is for demonstration purposes only. Always consult a professional
financial advisor before making personal financial decisions.
| Although the information displayed is believed to be accurate, no warranties or representations are made of any kind. |
| ROYAL LEPAGE TRILAND REALTY |
- Listing -1 of 0
|
|

Dir:
1-866-382-2968
Bus:
416-548-7854
Fax:
416-981-7184
| Virtual Tour | Book Showing | Email a Friend |
Jump To:
At a Glance:
| Type: | Condo - Condo Apt |
| Area: | Middlesex |
| Municipality: | London |
| Neighbourhood: | North N |
| Style: | Apartment |
| Lot Size: | x () |
| Approximate Age: | 31-50 |
| Tax: | $2,155 |
| Maintenance Fee: | $314 |
| Beds: | 2 |
| Baths: | 2 |
| Garage: | 0 |
| Fireplace: | Y |
| Air Conditioning: | |
| Pool: |
Locatin Map:
Payment Calculator:

Listing added to your favorite list
Looking for resale homes?

By agreeing to Terms of Use, you will have ability to search up to 246324 listings and access to richer information than found on REALTOR.ca through my website.
- Color Examples
- Red
- Magenta
- Gold
- Black and Gold
- Dark Navy Blue And Gold
- Cyan
- Black
- Purple
- Gray
- Blue and Black
- Orange and Black
- Green
- Device Examples


