$688,000
Available - For Sale
Listing ID: W9239296
4065 Brickstone Mews , Unit 3206, Mississauga, L5B 0G3, Ontario
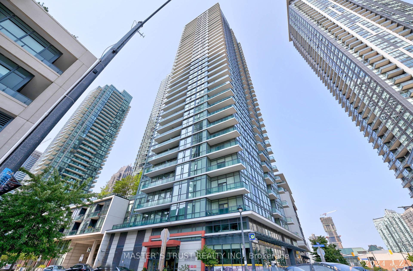
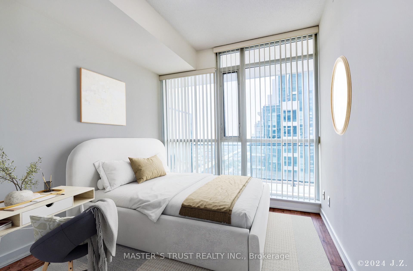
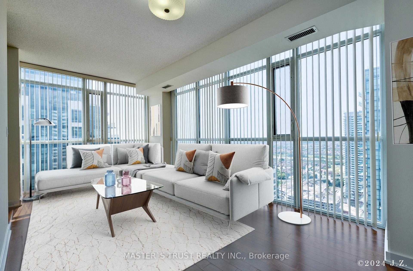
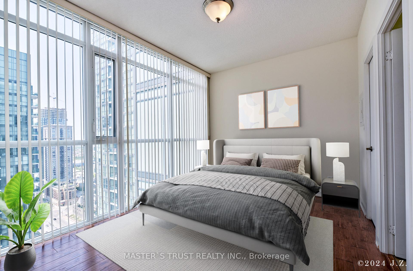
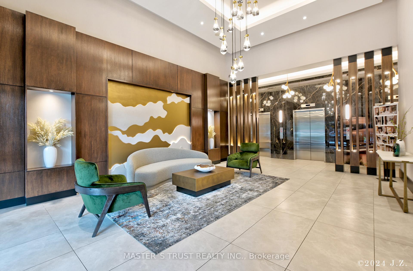
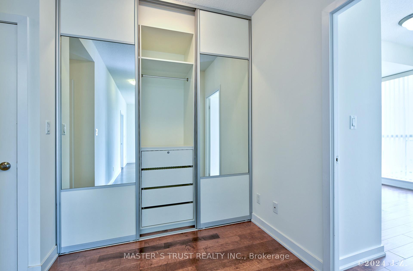
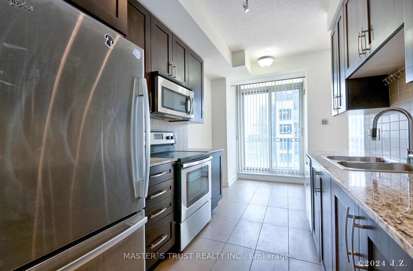
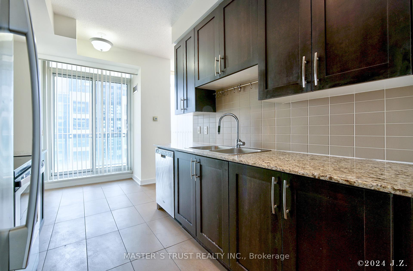
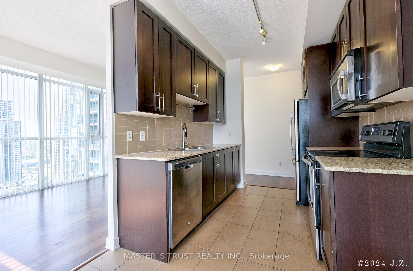
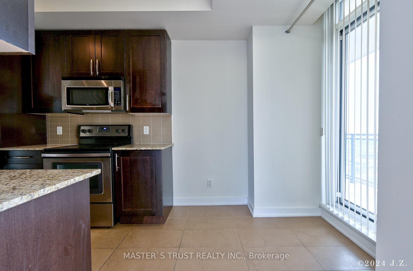
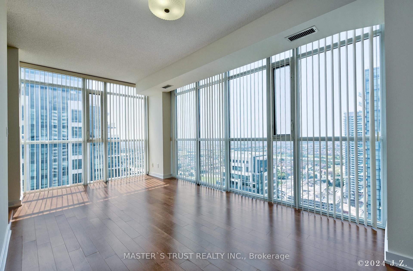
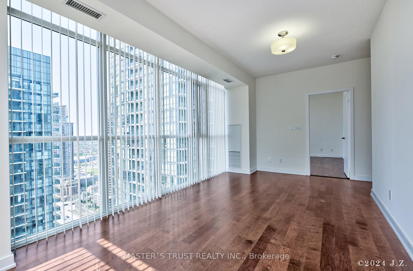
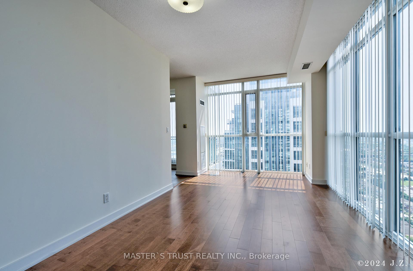
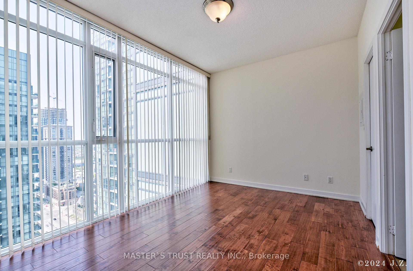
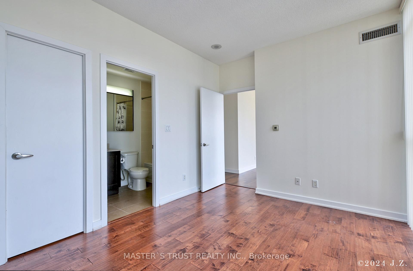
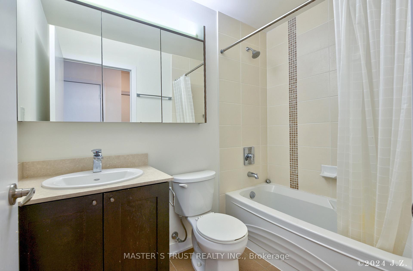

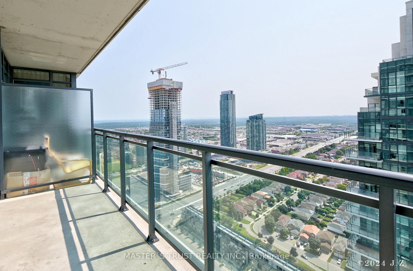
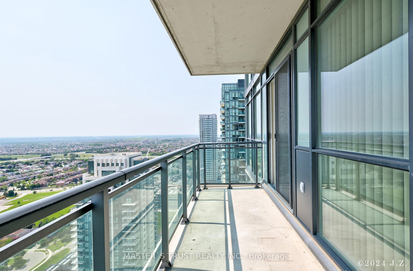
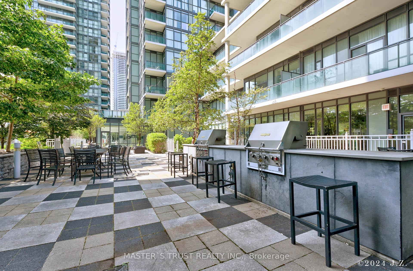
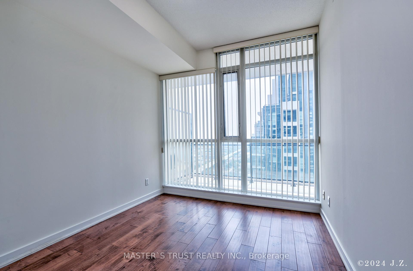
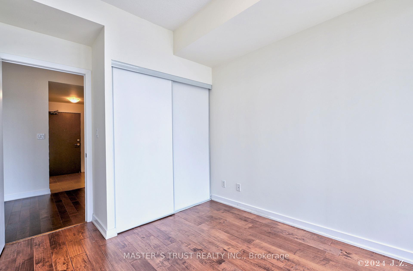
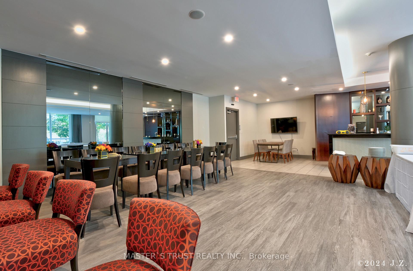
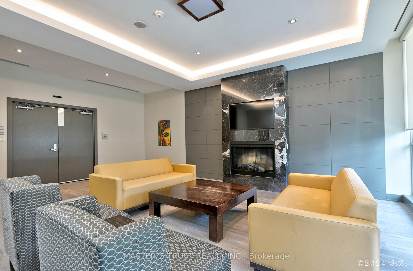
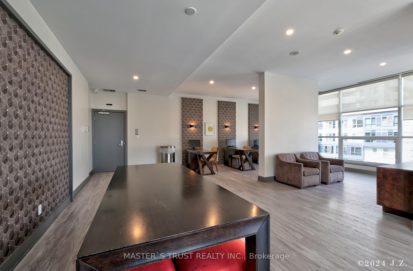
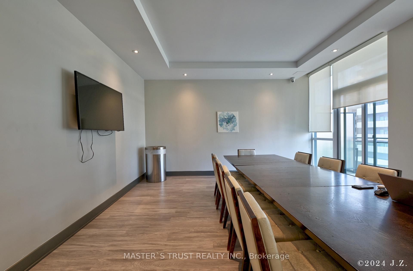
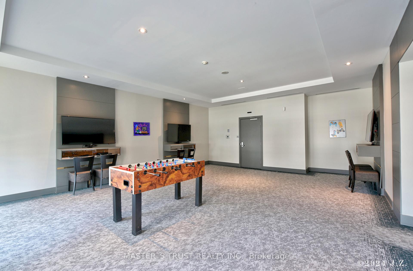
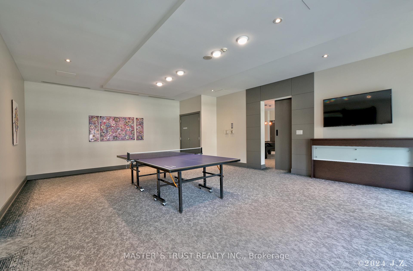
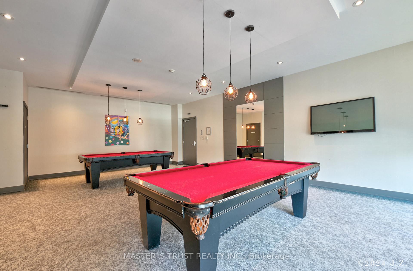
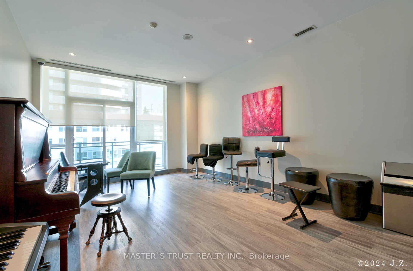
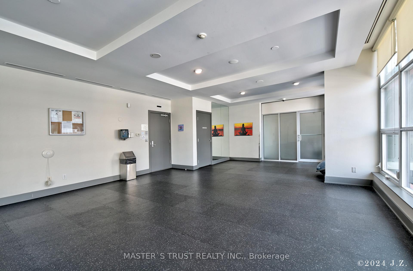
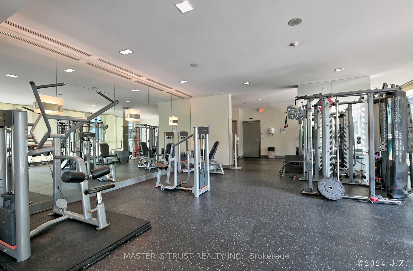
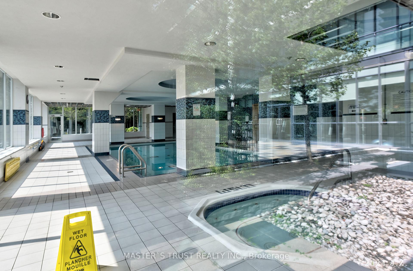

































| Experience urban living in this bright and spacious 2-bedroom + den, 2-bath corner condo at Parkside Village in Mississauga. hardwood floors, granite countertops, stainless steel appliances, and floor-to-ceiling windows. The den includes a custom-built organizer, perfect for a home office or extra storage. Enjoy a modern kitchen, ensuite laundry, 1 parking spot, and 1 locker. Located in a prime area, steps away from Square One Shopping Centre, Sheridan College, Celebration Square, and a variety of dining and entertainment options. Public transit, the YMCA, and Central Library are also nearby, with easy access to highways 403, 401, and QEW. With luxurious amenities and a vibrant neighborhood, perfect for those seeking comfort and style in the heart of the city. Visual Staging. |
| Extras: Stainless steel fridge, stainless steel stove, stainless steel b/i microwave, stainless steel Dishwasher, stacked washer/dryer, all elfs, all blinds, 1 parking & 1 locker. |
| Price | $688,000 |
| Taxes: | $3578.33 |
| Maintenance Fee: | 875.10 |
| Address: | 4065 Brickstone Mews , Unit 3206, Mississauga, L5B 0G3, Ontario |
| Province/State: | Ontario |
| Condo Corporation No | PSCC |
| Level | 31 |
| Unit No | 06 |
| Directions/Cross Streets: | Burnhamthorpe/Confederation |
| Rooms: | 7 |
| Bedrooms: | 2 |
| Bedrooms +: | 1 |
| Kitchens: | 1 |
| Family Room: | N |
| Basement: | None |
| Property Type: | Condo Apt |
| Style: | Apartment |
| Exterior: | Other |
| Garage Type: | Underground |
| Garage(/Parking)Space: | 1.00 |
| Drive Parking Spaces: | 0 |
| Park #1 | |
| Parking Type: | Owned |
| Legal Description: | P2/12 |
| Exposure: | Nw |
| Balcony: | Open |
| Locker: | Owned |
| Pet Permited: | Restrict |
| Approximatly Square Footage: | 1000-1199 |
| Maintenance: | 875.10 |
| CAC Included: | Y |
| Water Included: | Y |
| Common Elements Included: | Y |
| Heat Included: | Y |
| Parking Included: | Y |
| Building Insurance Included: | Y |
| Fireplace/Stove: | N |
| Heat Source: | Gas |
| Heat Type: | Forced Air |
| Central Air Conditioning: | Central Air |
| Laundry Level: | Main |
$
%
Years
This calculator is for demonstration purposes only. Always consult a professional
financial advisor before making personal financial decisions.
| Although the information displayed is believed to be accurate, no warranties or representations are made of any kind. |
| MASTER`S TRUST REALTY INC. |
- Listing -1 of 0
|
|

Dir:
1-866-382-2968
Bus:
416-548-7854
Fax:
416-981-7184
| Book Showing | Email a Friend |
Jump To:
At a Glance:
| Type: | Condo - Condo Apt |
| Area: | Peel |
| Municipality: | Mississauga |
| Neighbourhood: | City Centre |
| Style: | Apartment |
| Lot Size: | x () |
| Approximate Age: | |
| Tax: | $3,578.33 |
| Maintenance Fee: | $875.1 |
| Beds: | 2+1 |
| Baths: | 2 |
| Garage: | 1 |
| Fireplace: | N |
| Air Conditioning: | |
| Pool: |
Locatin Map:
Payment Calculator:

Listing added to your favorite list
Looking for resale homes?

By agreeing to Terms of Use, you will have ability to search up to 246324 listings and access to richer information than found on REALTOR.ca through my website.
- Color Examples
- Red
- Magenta
- Gold
- Black and Gold
- Dark Navy Blue And Gold
- Cyan
- Black
- Purple
- Gray
- Blue and Black
- Orange and Black
- Green
- Device Examples


