$874,888
Available - For Sale
Listing ID: N9368821
9621 Jane St , Unit 1, Vaughan, L6A 4G5, Ontario
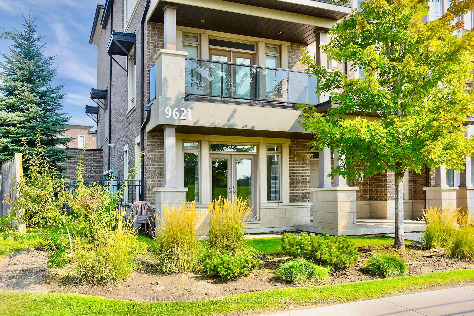
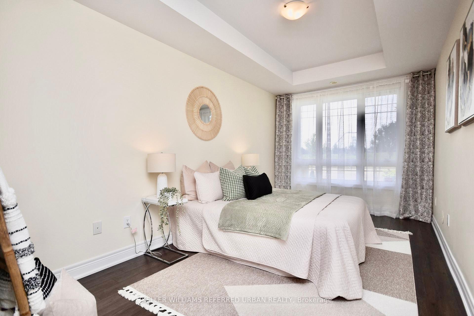
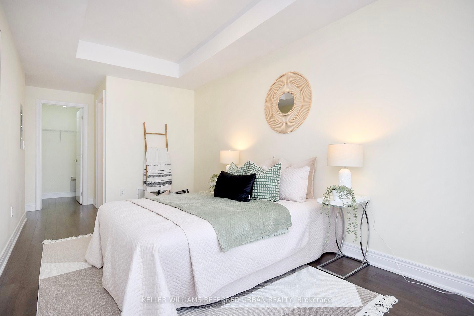
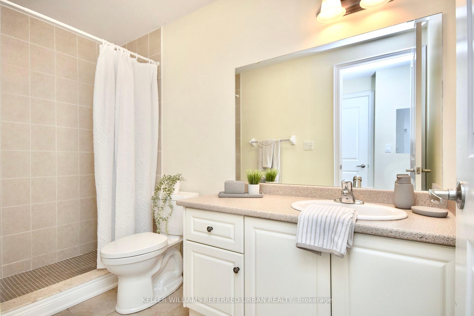
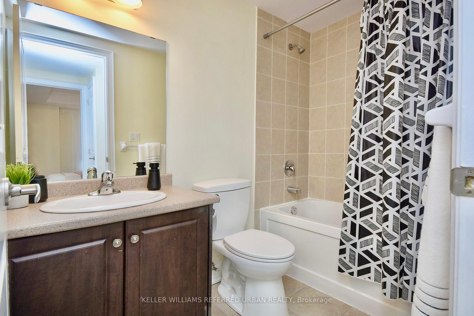
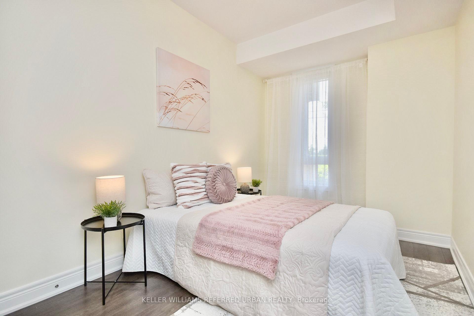
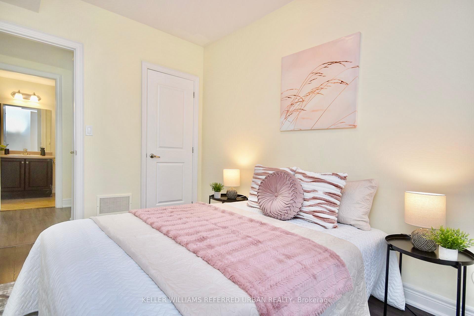
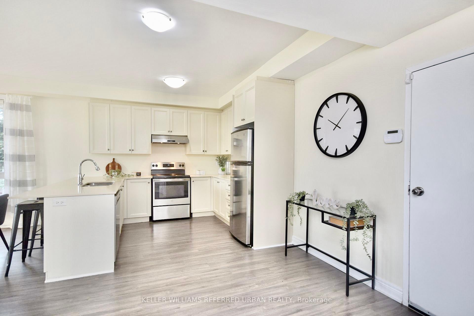
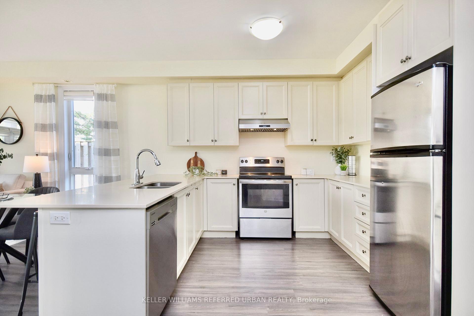
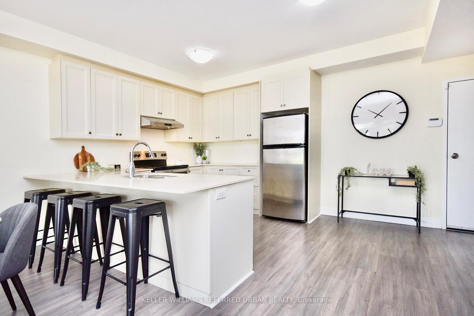
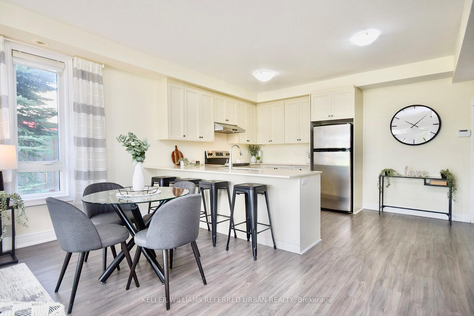
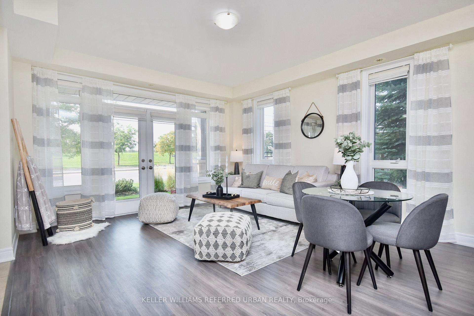
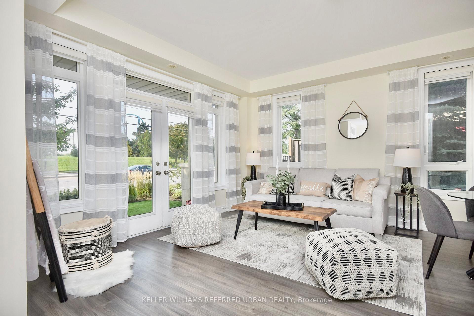
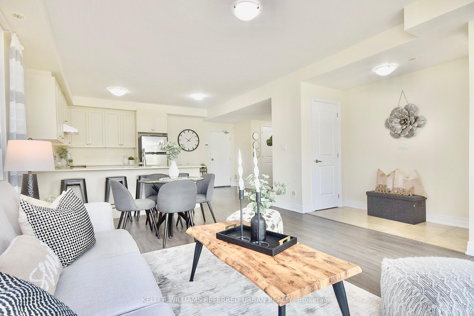
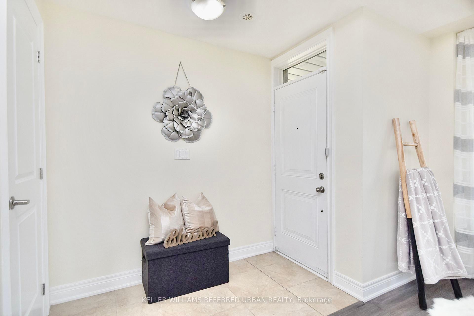
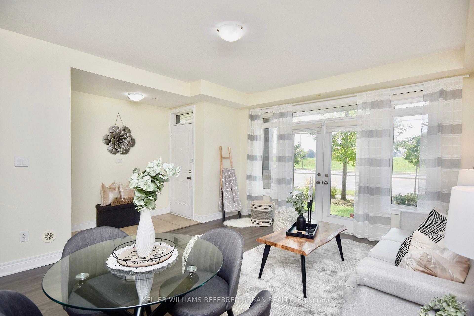
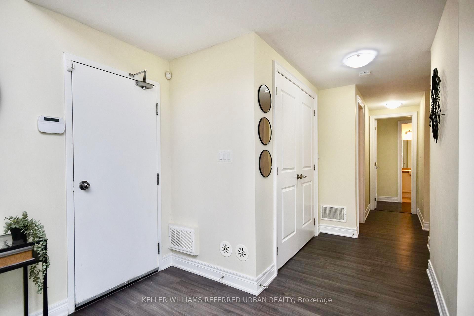
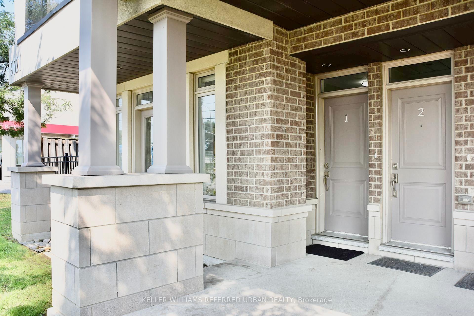
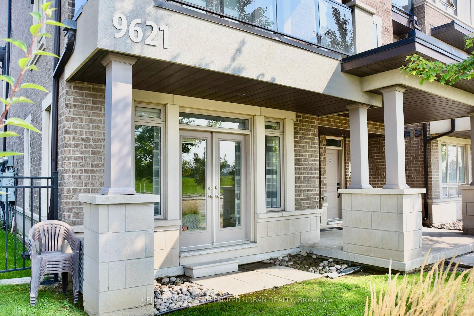
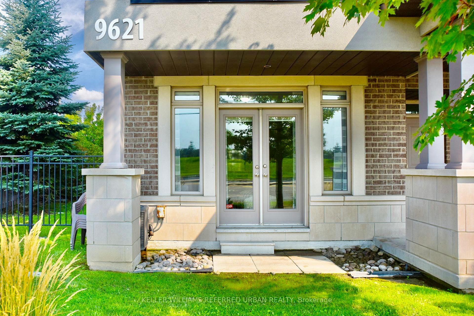
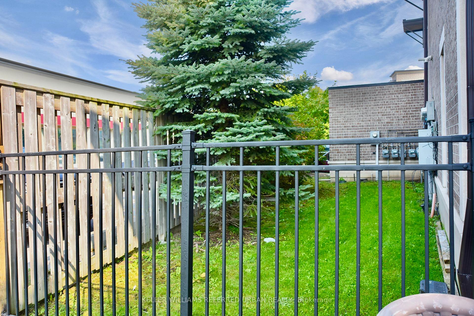
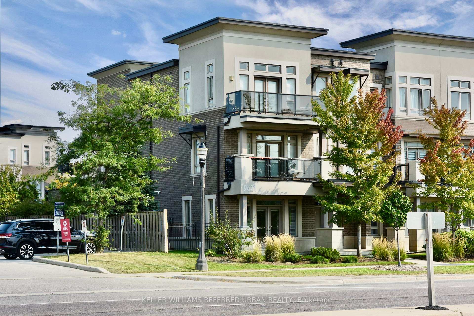
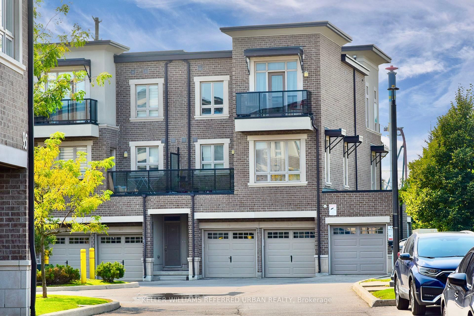























| Indulge in the Epitome of Luxury Living with this Exquisite Corner unit Townhome, Perfectly Situated in the Prestigious Maple Neighbourhood. No expense spared, with $$$$ invested in upgrades. 2 Large Bedroom Townhome with an Open-Concept Design Featuring Soaring 9-Foot Ceilings Throughout, Elevating the Sense of Space and Grandeur. The Oversized, Contemporary Kitchen is a Chef's Dream, Complete with a Sunlit Breakfast Area, Abundant Cabinetry, and Exceptional Finishes. Step through the Living Room's Walk-Out to a Charming Patio in the Front yard, Creating a Seamless Indoor-Outdoor Living Experience. Enjoy the Convenience of Direct Access to a Built-In Garage, Offering Additional Storage. Ideally Located for Commuters, with Effortless Access to HWY 400, HWY 7, GO Station, and TTC Subway. Minutes From the Vibrant Shops at Vaughan Mills Mall, Canada's Wonderland, Community Centers, Hospital and Top-Tier Schools. This Home is a Rare Find and an Absolute Must-See! |
| Extras: Enjoy the Convenience of Direct Access to a Built-In Garage! |
| Price | $874,888 |
| Taxes: | $3319.19 |
| Maintenance Fee: | 290.00 |
| Address: | 9621 Jane St , Unit 1, Vaughan, L6A 4G5, Ontario |
| Province/State: | Ontario |
| Condo Corporation No | YRSC |
| Level | 1 |
| Unit No | 76 |
| Directions/Cross Streets: | Jane & Major Mackenzie |
| Rooms: | 5 |
| Bedrooms: | 2 |
| Bedrooms +: | |
| Kitchens: | 1 |
| Family Room: | N |
| Basement: | None |
| Approximatly Age: | 6-10 |
| Property Type: | Condo Townhouse |
| Style: | Apartment |
| Exterior: | Brick, Stucco/Plaster |
| Garage Type: | Built-In |
| Garage(/Parking)Space: | 1.00 |
| Drive Parking Spaces: | 1 |
| Park #1 | |
| Parking Type: | Owned |
| Exposure: | W |
| Balcony: | Terr |
| Locker: | None |
| Pet Permited: | Restrict |
| Approximatly Age: | 6-10 |
| Approximatly Square Footage: | 1000-1199 |
| Building Amenities: | Visitor Parking |
| Property Features: | Library, Park, Place Of Worship, Public Transit, Rec Centre, School |
| Maintenance: | 290.00 |
| Common Elements Included: | Y |
| Parking Included: | Y |
| Building Insurance Included: | Y |
| Fireplace/Stove: | N |
| Heat Source: | Gas |
| Heat Type: | Forced Air |
| Central Air Conditioning: | Central Air |
| Laundry Level: | Main |
| Ensuite Laundry: | Y |
$
%
Years
This calculator is for demonstration purposes only. Always consult a professional
financial advisor before making personal financial decisions.
| Although the information displayed is believed to be accurate, no warranties or representations are made of any kind. |
| KELLER WILLIAMS REFERRED URBAN REALTY |
- Listing -1 of 0
|
|

Dir:
1-866-382-2968
Bus:
416-548-7854
Fax:
416-981-7184
| Book Showing | Email a Friend |
Jump To:
At a Glance:
| Type: | Condo - Condo Townhouse |
| Area: | York |
| Municipality: | Vaughan |
| Neighbourhood: | Maple |
| Style: | Apartment |
| Lot Size: | x () |
| Approximate Age: | 6-10 |
| Tax: | $3,319.19 |
| Maintenance Fee: | $290 |
| Beds: | 2 |
| Baths: | 2 |
| Garage: | 1 |
| Fireplace: | N |
| Air Conditioning: | |
| Pool: |
Locatin Map:
Payment Calculator:

Listing added to your favorite list
Looking for resale homes?

By agreeing to Terms of Use, you will have ability to search up to 246324 listings and access to richer information than found on REALTOR.ca through my website.
- Color Examples
- Red
- Magenta
- Gold
- Black and Gold
- Dark Navy Blue And Gold
- Cyan
- Black
- Purple
- Gray
- Blue and Black
- Orange and Black
- Green
- Device Examples


