$1,699,990
Available - For Sale
Listing ID: C11902664
180 University Ave , Unit 2308, Toronto, M5H 0A2, Ontario
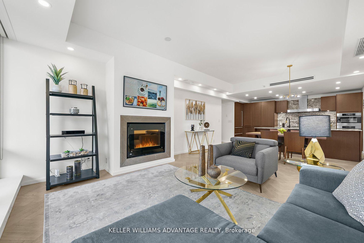
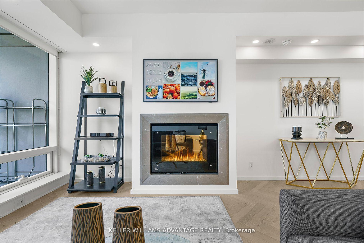
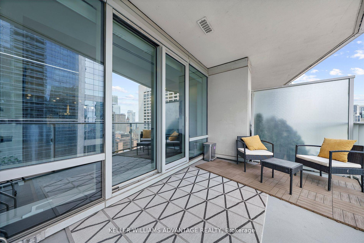
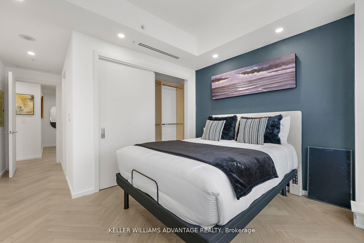
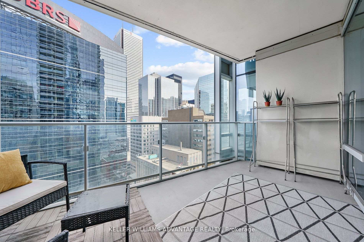
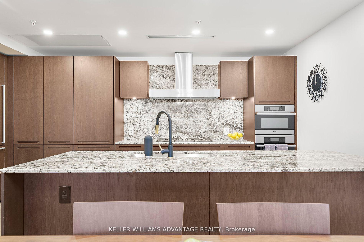
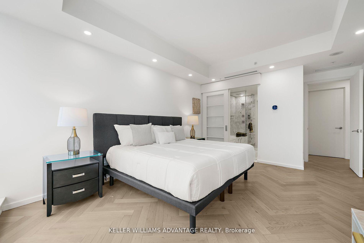
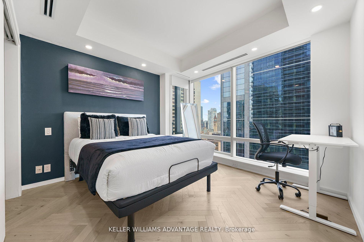
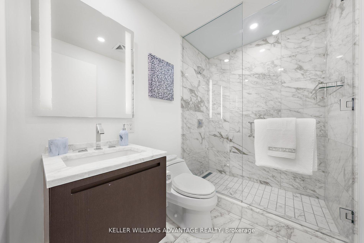
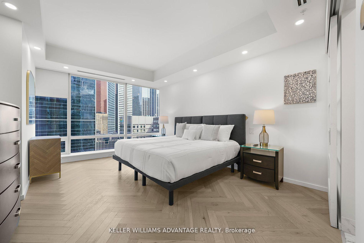
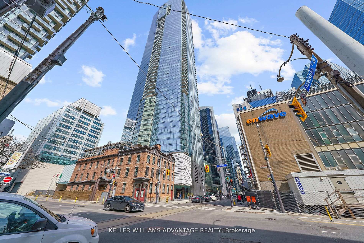
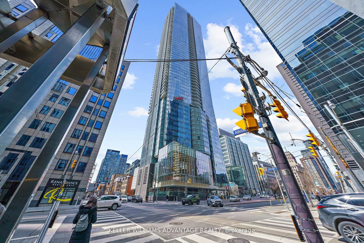
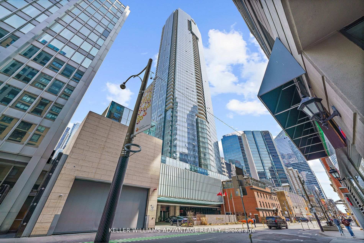
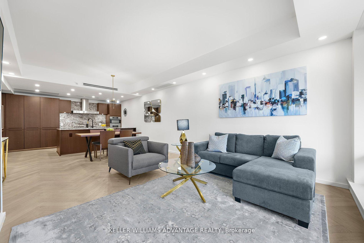
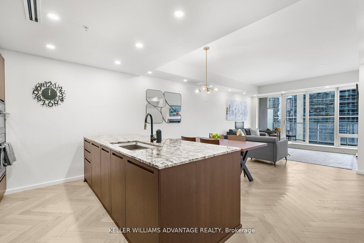
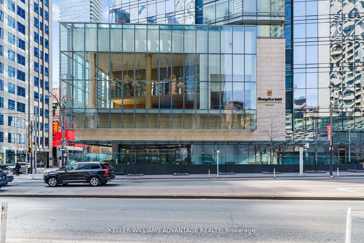
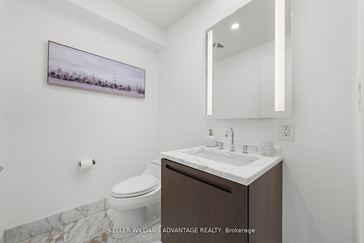
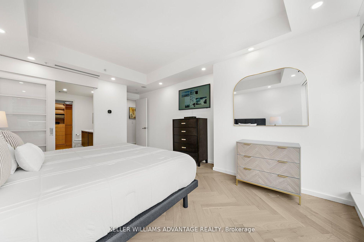
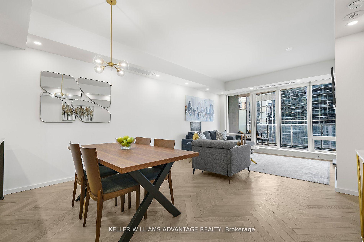
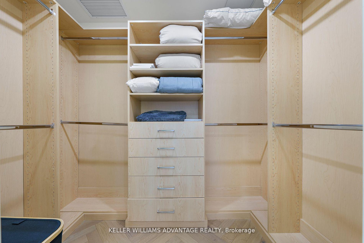
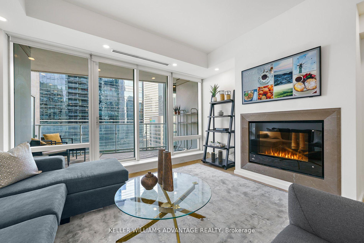
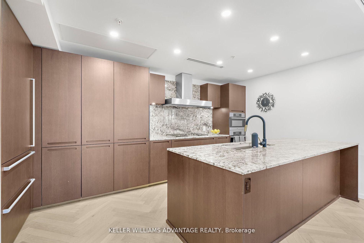
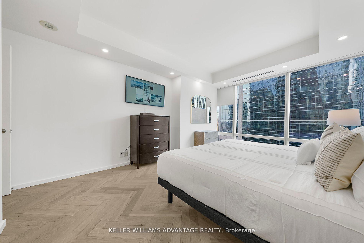

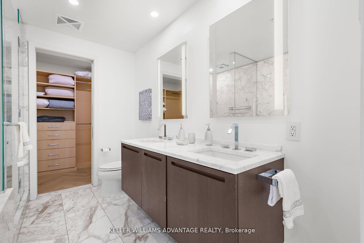
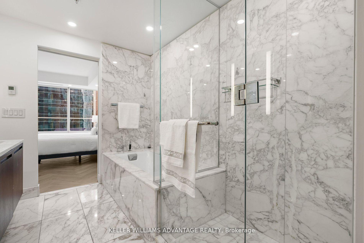
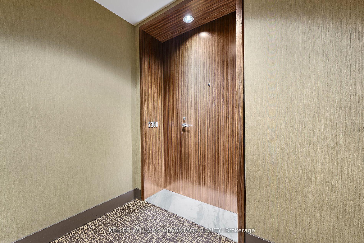
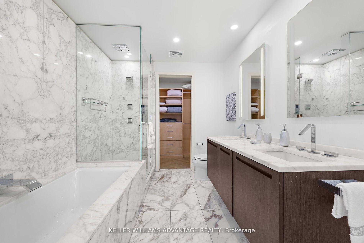
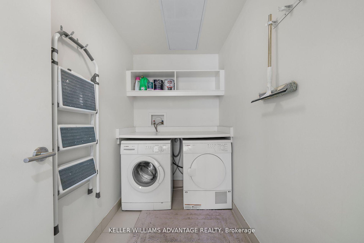
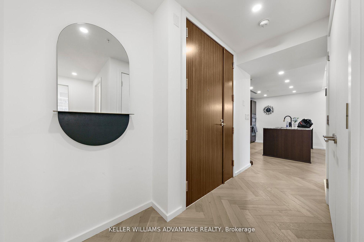
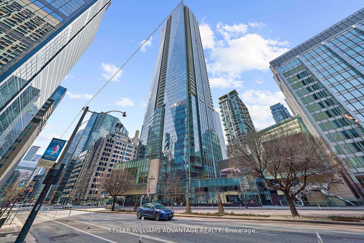
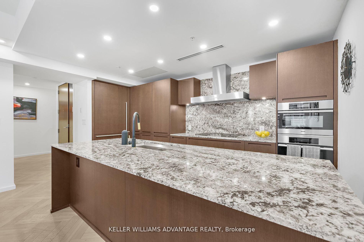
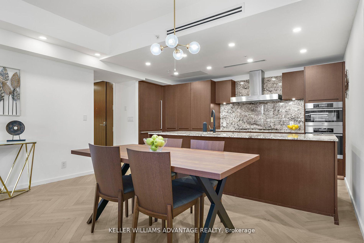
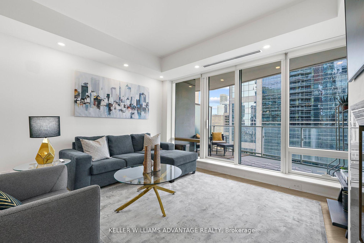
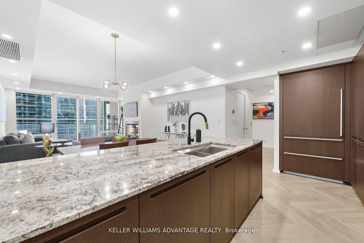
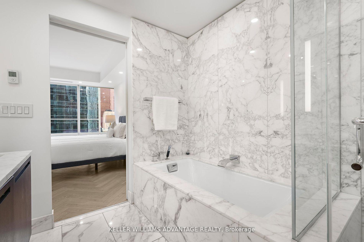
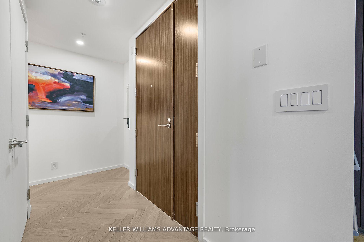
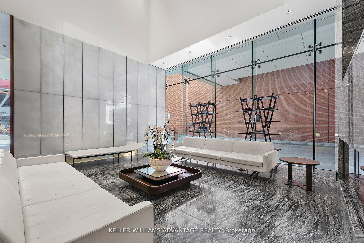
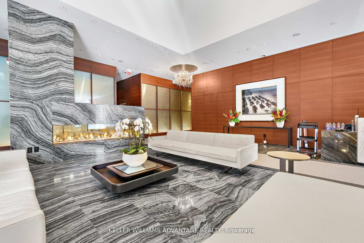
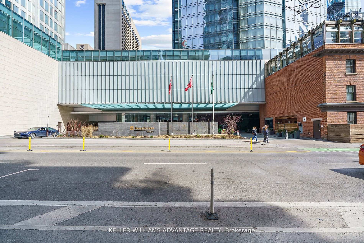








































| Elevate your lifestyle at the prestigious Shangri-La Residences Toronto. This stunning 2-bedroom, 3-bathroom condo spans 1,414 sq. ft., offering a spacious and elegant layout. Boasting east-facing city views, the suite features an open balcony, a gourmet kitchen with built-in appliances, and a carpet-free interior with luxurious finishes throughout. Relax in the living room by the fireplace or enjoy the convenience of ensuite laundry and abundant storage. Includes parking and hotel guest parking. A true masterpiece of urban living! Upgraded Heated Floors in the Bathrooms. |
| Extras: Indulge in 5-star Hotel amenities includes a gym, pool, sauna, and concierge service, all located in the vibrant Bay Street Corridor, steps from University and Adelaide. |
| Price | $1,699,990 |
| Taxes: | $7861.00 |
| Maintenance Fee: | 1455.00 |
| Address: | 180 University Ave , Unit 2308, Toronto, M5H 0A2, Ontario |
| Province/State: | Ontario |
| Condo Corporation No | TSCC |
| Level | 07 |
| Unit No | 08 |
| Directions/Cross Streets: | University & Adelaide St |
| Rooms: | 6 |
| Bedrooms: | 2 |
| Bedrooms +: | |
| Kitchens: | 1 |
| Family Room: | N |
| Basement: | None |
| Property Type: | Condo Apt |
| Style: | Apartment |
| Exterior: | Concrete |
| Garage Type: | Underground |
| Garage(/Parking)Space: | 1.00 |
| Drive Parking Spaces: | 1 |
| Park #1 | |
| Parking Type: | Owned |
| Legal Description: | Level E Unit 49 |
| Exposure: | E |
| Balcony: | Open |
| Locker: | None |
| Pet Permited: | Restrict |
| Retirement Home: | N |
| Approximatly Square Footage: | 1400-1599 |
| Building Amenities: | Concierge, Gym, Indoor Pool, Party/Meeting Room, Sauna, Visitor Parking |
| Property Features: | Electric Car, Hospital, Library, Park, Place Of Worship, Public Transit |
| Maintenance: | 1455.00 |
| CAC Included: | Y |
| Water Included: | Y |
| Common Elements Included: | Y |
| Heat Included: | Y |
| Parking Included: | Y |
| Fireplace/Stove: | Y |
| Heat Source: | Gas |
| Heat Type: | Forced Air |
| Central Air Conditioning: | Central Air |
| Laundry Level: | Main |
| Ensuite Laundry: | Y |
$
%
Years
This calculator is for demonstration purposes only. Always consult a professional
financial advisor before making personal financial decisions.
| Although the information displayed is believed to be accurate, no warranties or representations are made of any kind. |
| KELLER WILLIAMS ADVANTAGE REALTY |
- Listing -1 of 0
|
|

Dir:
1-866-382-2968
Bus:
416-548-7854
Fax:
416-981-7184
| Book Showing | Email a Friend |
Jump To:
At a Glance:
| Type: | Condo - Condo Apt |
| Area: | Toronto |
| Municipality: | Toronto |
| Neighbourhood: | Bay Street Corridor |
| Style: | Apartment |
| Lot Size: | x () |
| Approximate Age: | |
| Tax: | $7,861 |
| Maintenance Fee: | $1,455 |
| Beds: | 2 |
| Baths: | 3 |
| Garage: | 1 |
| Fireplace: | Y |
| Air Conditioning: | |
| Pool: |
Locatin Map:
Payment Calculator:

Listing added to your favorite list
Looking for resale homes?

By agreeing to Terms of Use, you will have ability to search up to 246324 listings and access to richer information than found on REALTOR.ca through my website.
- Color Examples
- Red
- Magenta
- Gold
- Black and Gold
- Dark Navy Blue And Gold
- Cyan
- Black
- Purple
- Gray
- Blue and Black
- Orange and Black
- Green
- Device Examples


