$699,900
Available - For Sale
Listing ID: X9346544
40 Rosewood Dr , Quinte West, K0K 2C0, Ontario
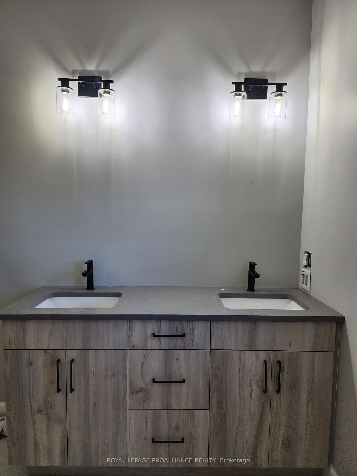
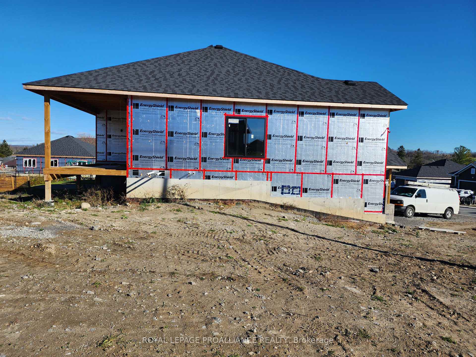
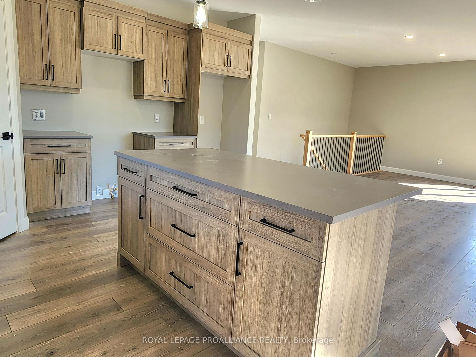
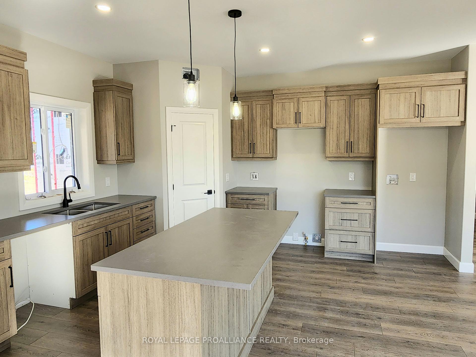
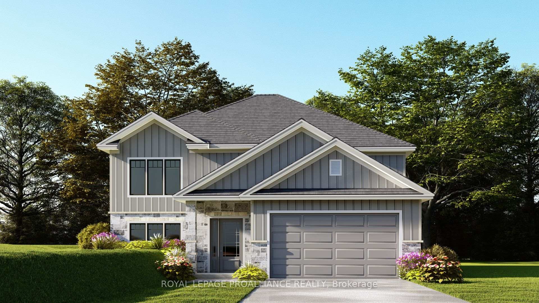
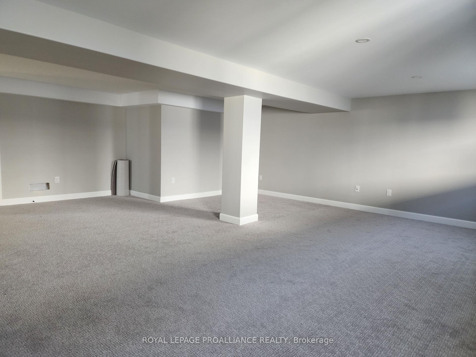
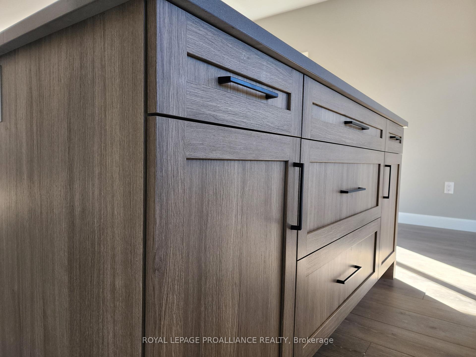
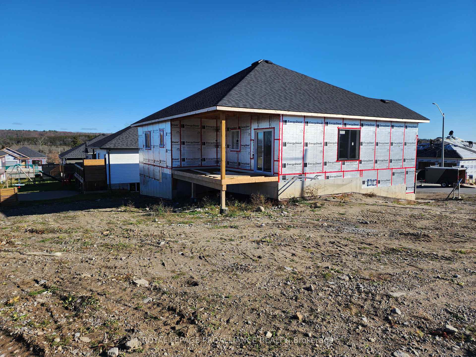
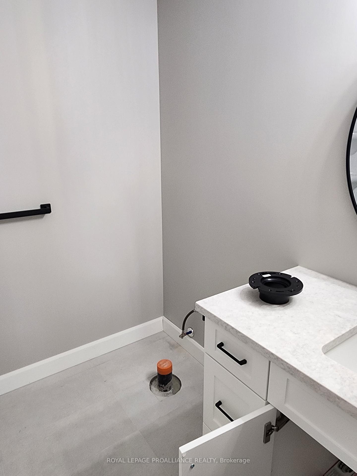
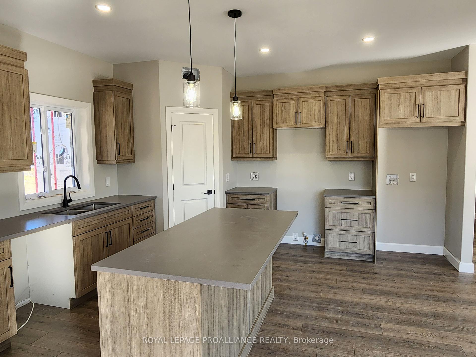
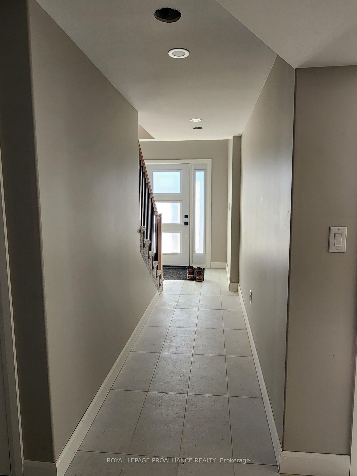
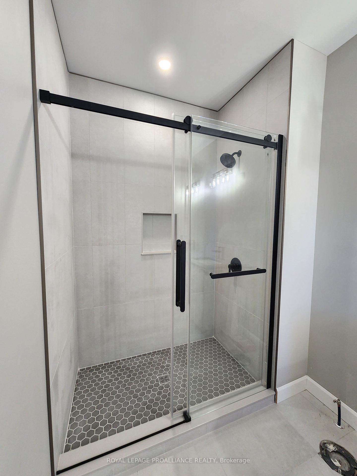
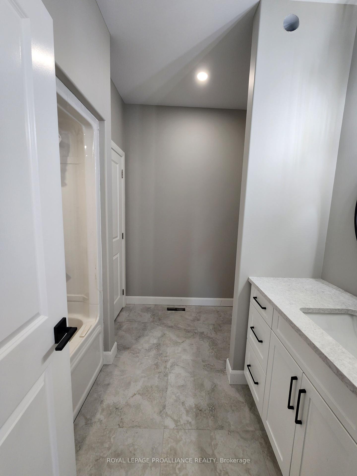
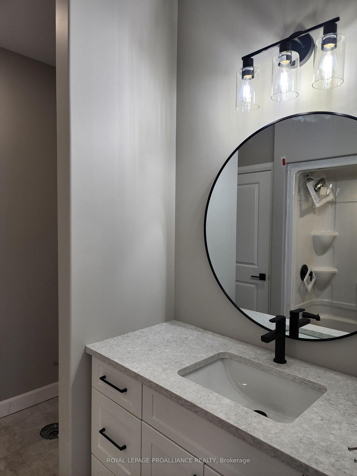
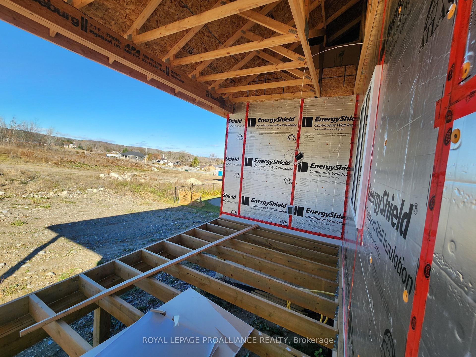
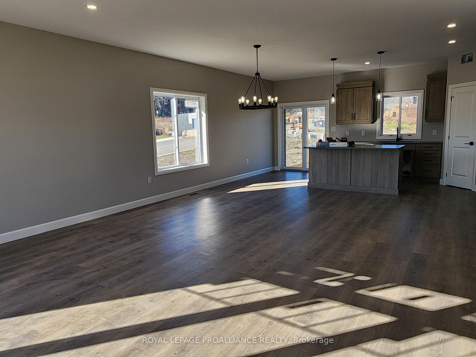
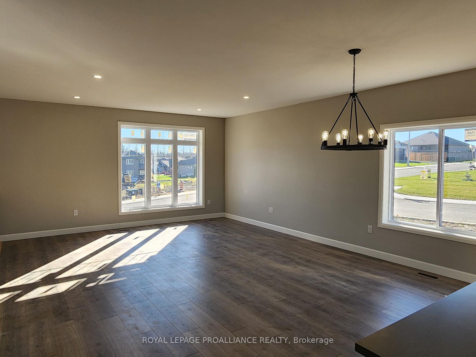
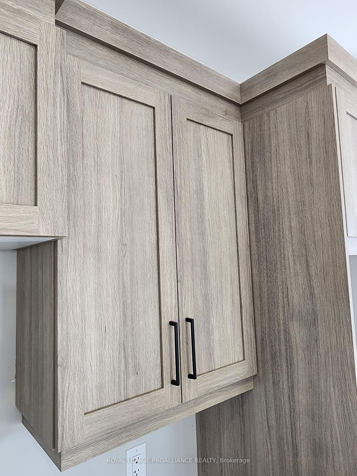
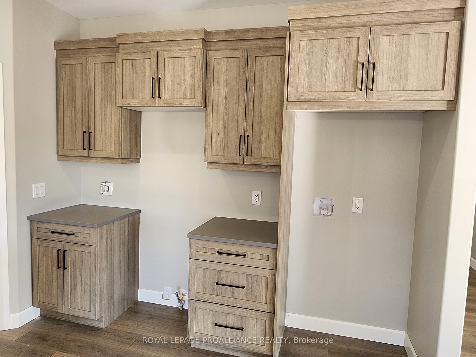
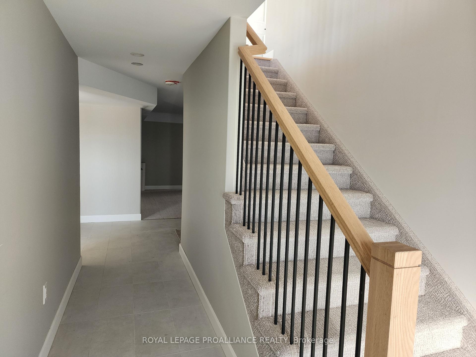
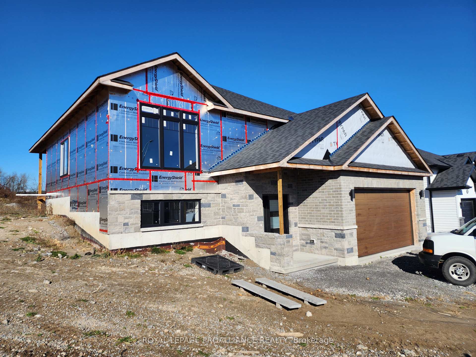
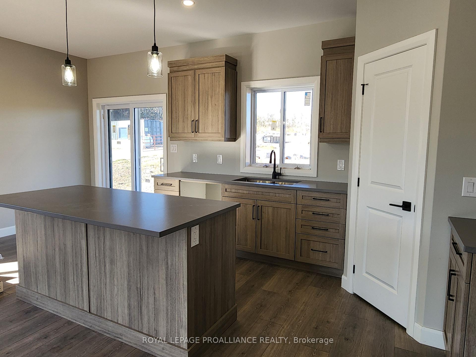






















| Welcome to 40 Rosewood Drive in Rosewood Acres Subdivision! Almost finished construction, this beautiful home has 4 bedrooms, 3 bathrooms and a 2-car garage. Featuring a custom kitchen from Irwin Cabinet Works, quartz counters, ceramic shower in ensuite, large covered deck. This grade level entry home is 2494 square feet with an open concept design and tons of space for the entire family! Playground in subdivision. Frankford has a splash pad, parks, beach, skate park, grocery store, LCBO, restaurants and is only 15 mins to Trenton & 20 mins to Belleville. Tarion Warranty. Closing 3 weeks from firm offer. Ask about promo |
| Extras: Taxes not yet assessed |
| Price | $699,900 |
| Taxes: | $0.00 |
| Assessment: | $0 |
| Assessment Year: | 2024 |
| Address: | 40 Rosewood Dr , Quinte West, K0K 2C0, Ontario |
| Lot Size: | 61.00 x 105.00 (Feet) |
| Directions/Cross Streets: | North Trent, Glenwood St |
| Rooms: | 8 |
| Rooms +: | 4 |
| Bedrooms: | 3 |
| Bedrooms +: | 1 |
| Kitchens: | 1 |
| Family Room: | Y |
| Basement: | Finished, Full |
| Approximatly Age: | New |
| Property Type: | Other |
| Style: | Other |
| Exterior: | Stone, Vinyl Siding |
| Garage Type: | Attached |
| (Parking/)Drive: | Pvt Double |
| Drive Parking Spaces: | 2 |
| Pool: | None |
| Approximatly Age: | New |
| Approximatly Square Footage: | 2000-2500 |
| Fireplace/Stove: | N |
| Heat Source: | Gas |
| Heat Type: | Forced Air |
| Central Air Conditioning: | Central Air |
| Laundry Level: | Main |
| Sewers: | Sewers |
| Water: | Municipal |
$
%
Years
This calculator is for demonstration purposes only. Always consult a professional
financial advisor before making personal financial decisions.
| Although the information displayed is believed to be accurate, no warranties or representations are made of any kind. |
| ROYAL LEPAGE PROALLIANCE REALTY |
- Listing -1 of 0
|
|

Dir:
1-866-382-2968
Bus:
416-548-7854
Fax:
416-981-7184
| Book Showing | Email a Friend |
Jump To:
At a Glance:
| Type: | Freehold - Other |
| Area: | Hastings |
| Municipality: | Quinte West |
| Neighbourhood: | |
| Style: | Other |
| Lot Size: | 61.00 x 105.00(Feet) |
| Approximate Age: | New |
| Tax: | $0 |
| Maintenance Fee: | $0 |
| Beds: | 3+1 |
| Baths: | 3 |
| Garage: | 0 |
| Fireplace: | N |
| Air Conditioning: | |
| Pool: | None |
Locatin Map:
Payment Calculator:

Listing added to your favorite list
Looking for resale homes?

By agreeing to Terms of Use, you will have ability to search up to 246324 listings and access to richer information than found on REALTOR.ca through my website.
- Color Examples
- Red
- Magenta
- Gold
- Black and Gold
- Dark Navy Blue And Gold
- Cyan
- Black
- Purple
- Gray
- Blue and Black
- Orange and Black
- Green
- Device Examples


