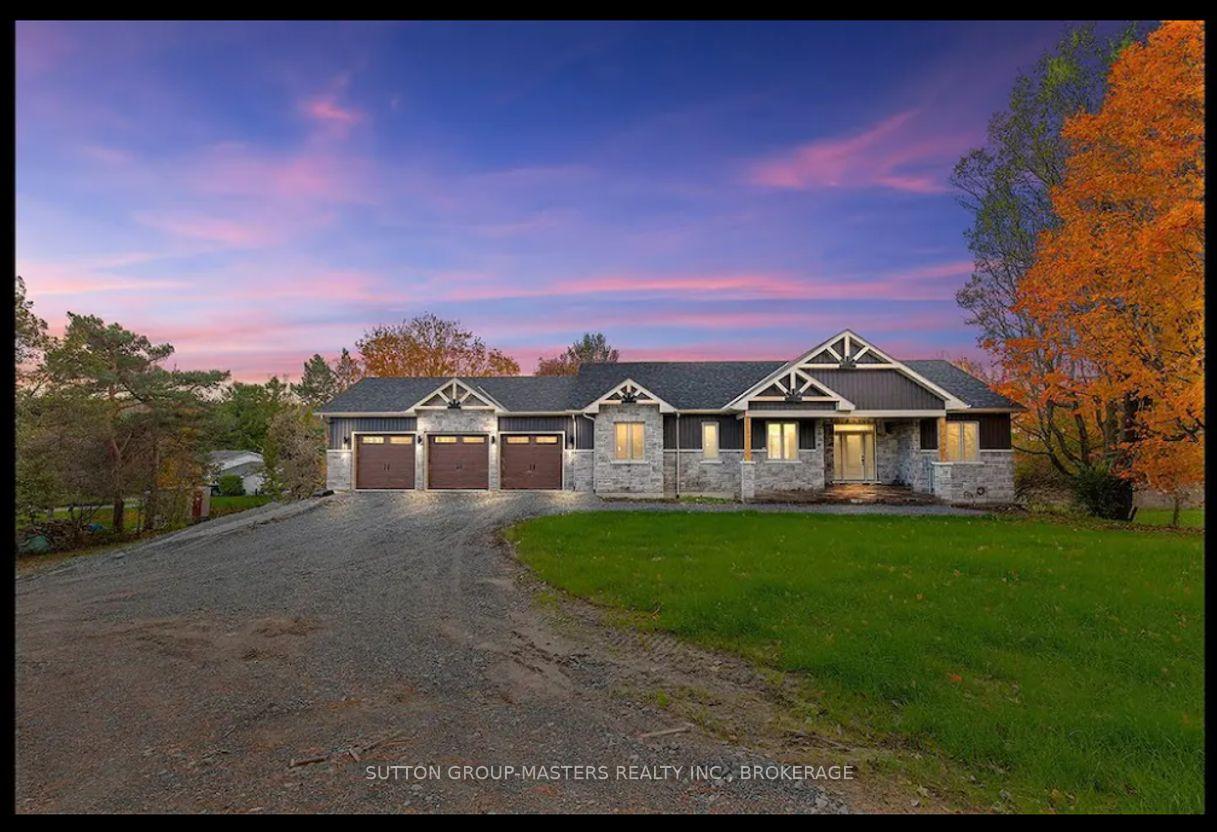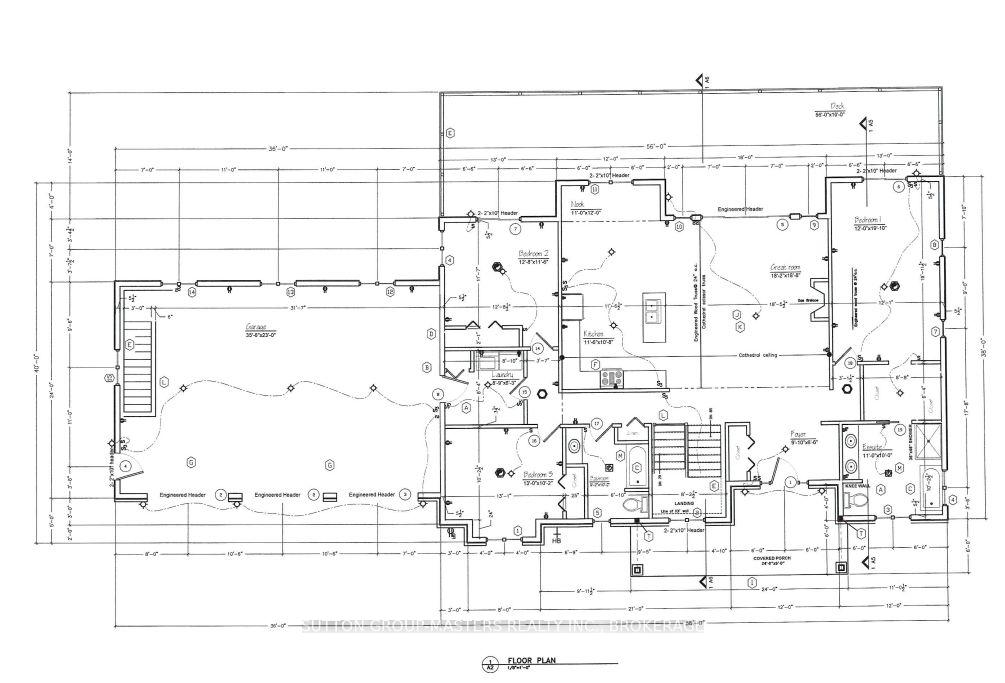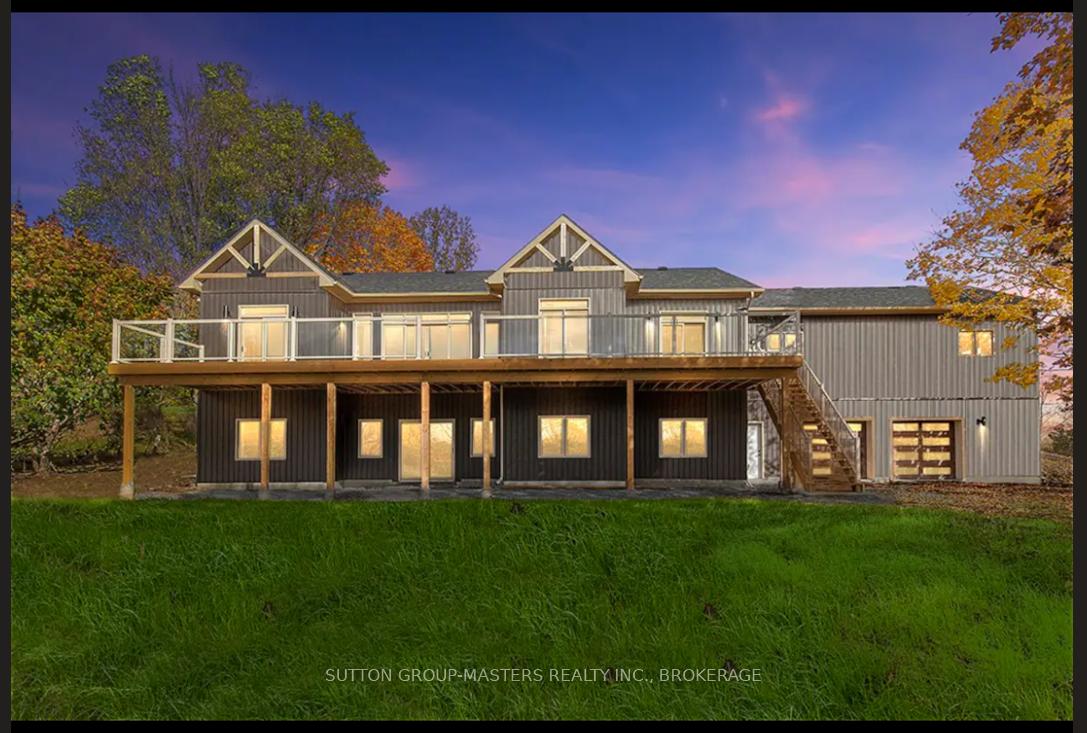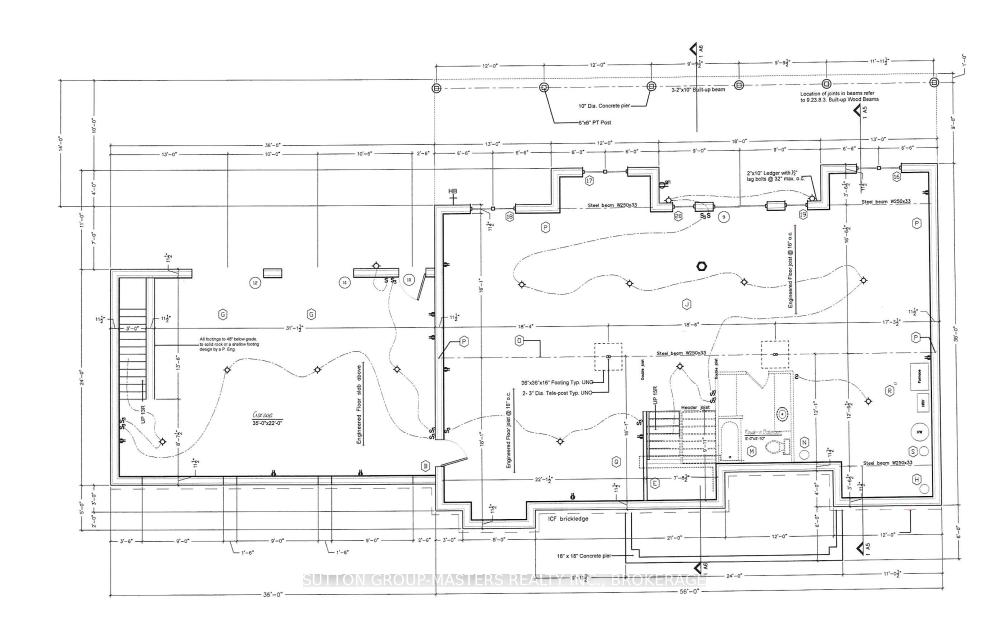$1,299,500
Available - For Sale
Listing ID: X11897126
3259 HARROWSMITH Rd , South Frontenac, K0H 1V0, Ontario








| Enjoy county living at its finest in this raised bungalow sitting on a 2-acre lot located in the heart of Sydenham. Minutes away from the village, this Tarion warrantied, new build features 2,050 sqft of living space on the main floor, offering an open concept design. The exterior will turn heads in awe with its elegant stone and gable accents with views that backs onto the Millhaven Creek. The entertaining space featuring 9 ceilings, beautiful white kitchen with granite countertops, engineered hardwood flooring and living room gas fireplace will make you feel right at home. All 3 bedrooms are spacious with the primary having a walkthrough closet into a large, elegant 5-piece bathroom. This house has it all down to the fully spray-foamed main level, composite decking, ICF basement foundation, 2-leveled epoxy floored garage and a semi-finished walk out basement with rough-in for in-floor heating. With a completion date of spring 2025, don't miss your chance to make final selections for interior and exteriors finishes to make it your own. Another Quality Home by Smith Custom Homes & Construction LTD |
| Price | $1,299,500 |
| Taxes: | $0.00 |
| Assessment: | $0 |
| Assessment Year: | 2024 |
| Address: | 3259 HARROWSMITH Rd , South Frontenac, K0H 1V0, Ontario |
| Lot Size: | 293.14 x 289.00 (Acres) |
| Acreage: | 2-4.99 |
| Directions/Cross Streets: | HARROWSMITH/PORTLAND, BOUNDRY |
| Rooms: | 7 |
| Bedrooms: | 3 |
| Bedrooms +: | |
| Kitchens: | 1 |
| Family Room: | Y |
| Basement: | Unfinished, W/O |
| Approximatly Age: | New |
| Property Type: | Rural Resid |
| Style: | Bungalow-Raised |
| Exterior: | Stone, Vinyl Siding |
| Garage Type: | Attached |
| Drive Parking Spaces: | 8 |
| Pool: | None |
| Approximatly Age: | New |
| Approximatly Square Footage: | 2000-2500 |
| Property Features: | Library, Park, Place Of Worship, School, School Bus Route, Wooded/Treed |
| Fireplace/Stove: | Y |
| Heat Source: | Propane |
| Heat Type: | Forced Air |
| Central Air Conditioning: | Central Air |
| Laundry Level: | Main |
| Elevator Lift: | N |
| Sewers: | Septic |
| Water: | Well |
| Water Supply Types: | Drilled Well |
| Utilities-Cable: | N |
| Utilities-Hydro: | Y |
| Utilities-Gas: | N |
| Utilities-Telephone: | Y |
$
%
Years
This calculator is for demonstration purposes only. Always consult a professional
financial advisor before making personal financial decisions.
| Although the information displayed is believed to be accurate, no warranties or representations are made of any kind. |
| SUTTON GROUP-MASTERS REALTY INC., BROKERAGE |
- Listing -1 of 0
|
|

Dir:
1-866-382-2968
Bus:
416-548-7854
Fax:
416-981-7184
| Book Showing | Email a Friend |
Jump To:
At a Glance:
| Type: | Freehold - Rural Resid |
| Area: | Frontenac |
| Municipality: | South Frontenac |
| Neighbourhood: | Frontenac South |
| Style: | Bungalow-Raised |
| Lot Size: | 293.14 x 289.00(Acres) |
| Approximate Age: | New |
| Tax: | $0 |
| Maintenance Fee: | $0 |
| Beds: | 3 |
| Baths: | 2 |
| Garage: | 0 |
| Fireplace: | Y |
| Air Conditioning: | |
| Pool: | None |
Locatin Map:
Payment Calculator:

Listing added to your favorite list
Looking for resale homes?

By agreeing to Terms of Use, you will have ability to search up to 246324 listings and access to richer information than found on REALTOR.ca through my website.
- Color Examples
- Red
- Magenta
- Gold
- Black and Gold
- Dark Navy Blue And Gold
- Cyan
- Black
- Purple
- Gray
- Blue and Black
- Orange and Black
- Green
- Device Examples


