$3,350
Available - For Rent
Listing ID: W11902717
2171 Fiddlers Way , Unit 52, Oakville, L6M 0R9, Ontario
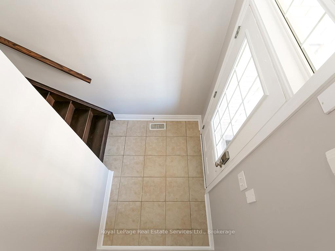
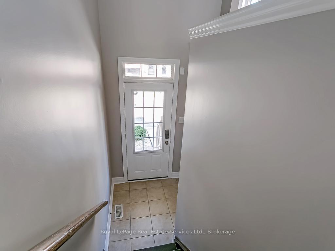
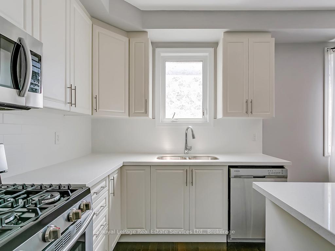
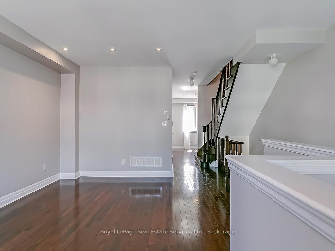
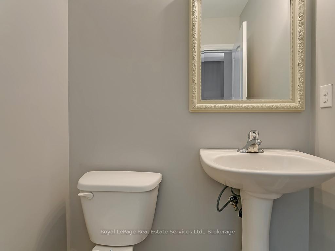
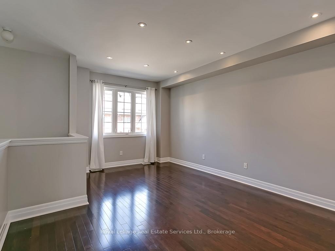
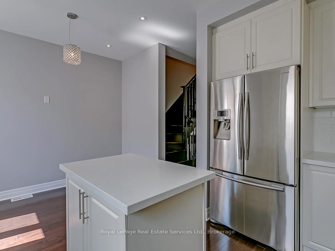
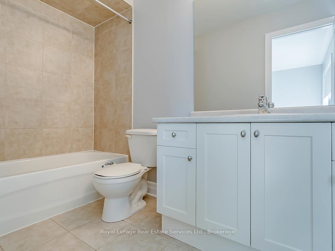
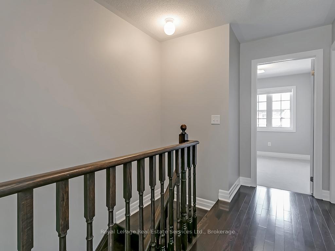
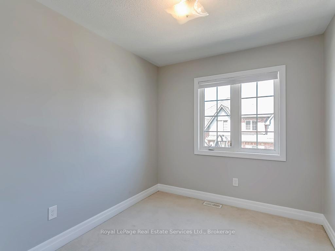
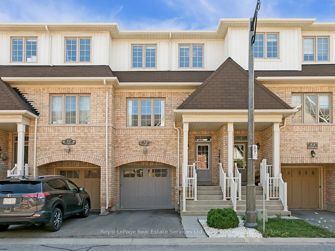
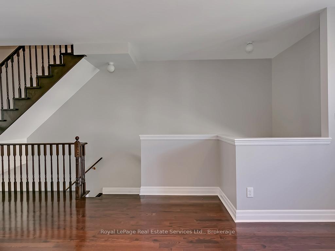
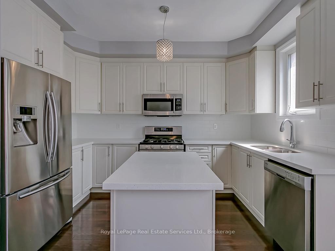
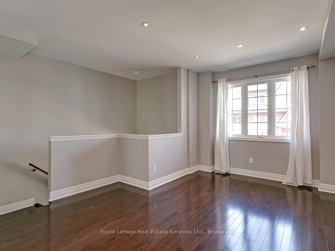
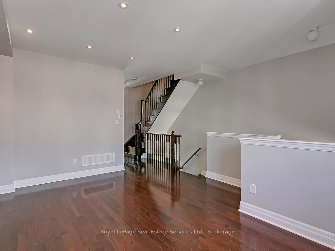
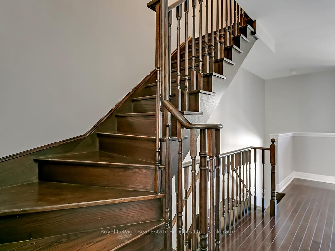
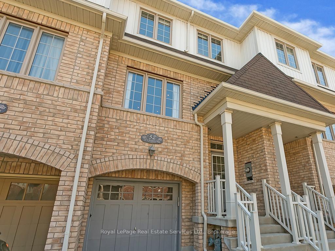
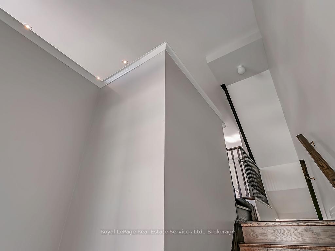
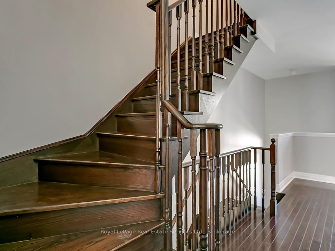
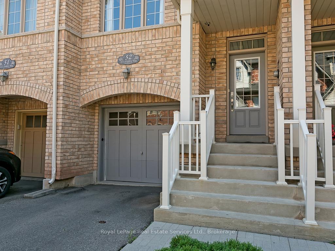
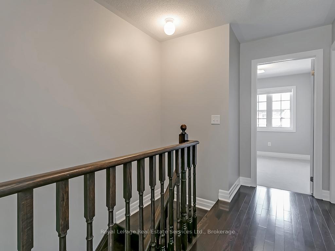
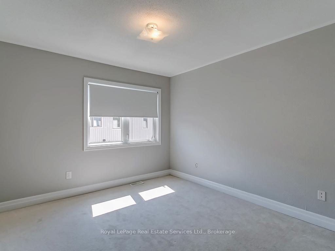
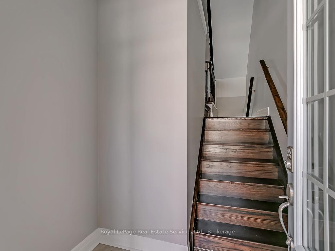
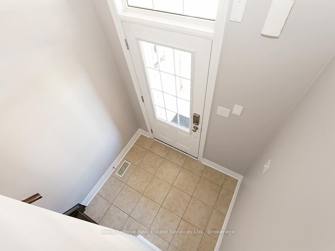
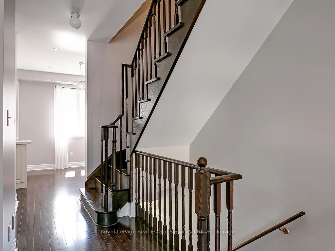
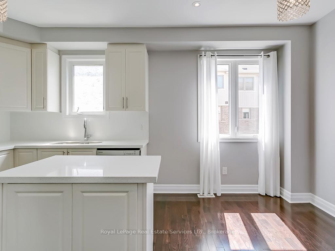
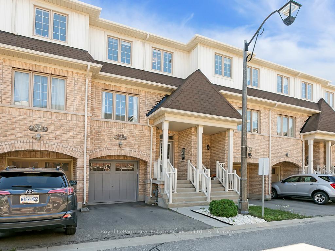
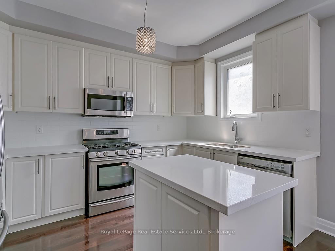
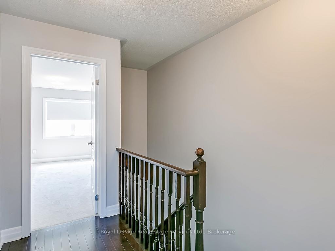
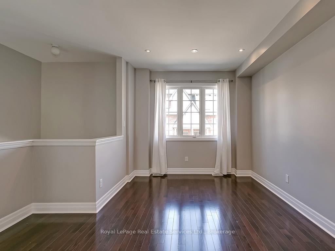
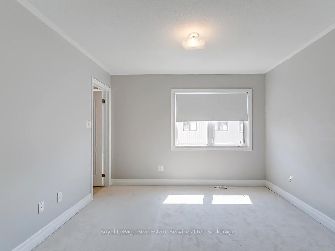
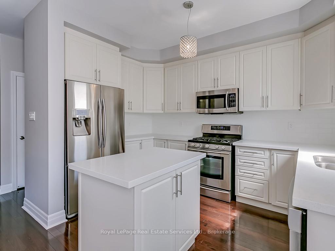
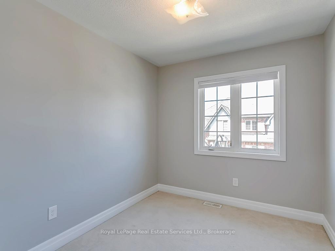
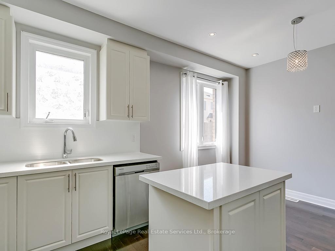
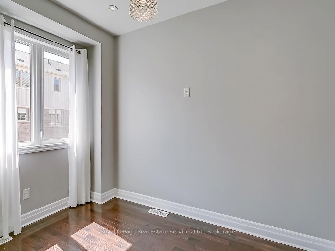
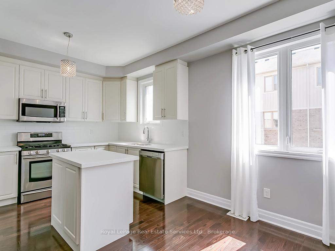
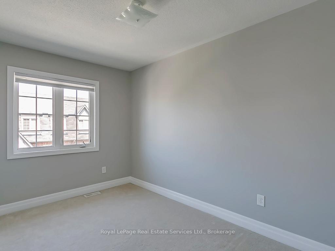
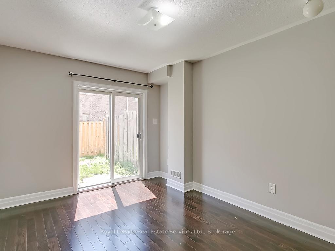
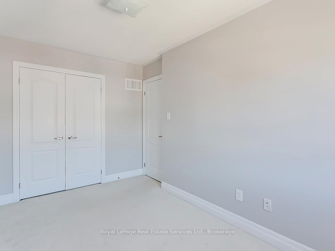
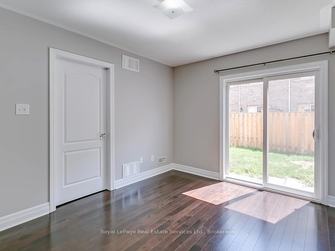
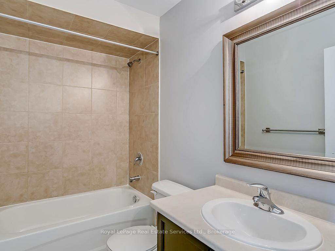
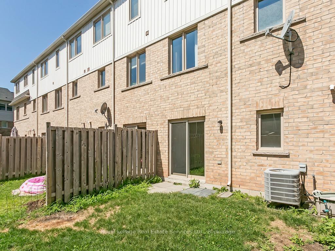
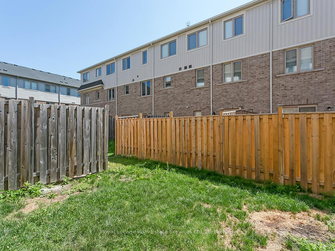
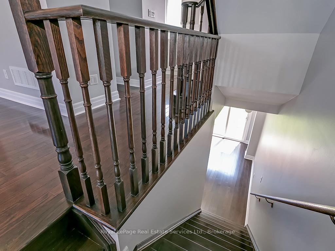












































| Fabulous Renovated 3 bedroom, 3 bath Townhome in desirable Westmount neighborhood, steps to the new Oakville Hospital. Beautiful dark hardwood stairs and floors, large great room, renovated white eat-in kitchen with quartz counter tops, stainless steel appliances, high ceilings, lower level rec room with walk out to fenced backyard. Inside entry to the garage, main floor powder room, master bedroom with ensuite bath & walk-in closet. This home will not disappoint. 2 car parking. Minutes to major HWY's, amenities, excellent schools & parks. This one is not to be missed. Looking for AAA Tenants, non-smoking & ideally no pets. |
| Price | $3,350 |
| Address: | 2171 Fiddlers Way , Unit 52, Oakville, L6M 0R9, Ontario |
| Apt/Unit: | 52 |
| Lot Size: | 17.45 x 74.44 (Feet) |
| Acreage: | < .50 |
| Directions/Cross Streets: | Postmaster & Dundas |
| Rooms: | 6 |
| Bedrooms: | 3 |
| Bedrooms +: | |
| Kitchens: | 1 |
| Family Room: | N |
| Basement: | Finished, W/O |
| Furnished: | N |
| Approximatly Age: | 6-15 |
| Property Type: | Att/Row/Twnhouse |
| Style: | 3-Storey |
| Exterior: | Brick, Vinyl Siding |
| Garage Type: | Attached |
| (Parking/)Drive: | Private |
| Drive Parking Spaces: | 1 |
| Pool: | None |
| Private Entrance: | Y |
| Approximatly Age: | 6-15 |
| Approximatly Square Footage: | 1500-2000 |
| Property Features: | Hospital, Park |
| Common Elements Included: | Y |
| Fireplace/Stove: | N |
| Heat Source: | Gas |
| Heat Type: | Forced Air |
| Central Air Conditioning: | Central Air |
| Central Vac: | N |
| Sewers: | Sewers |
| Water: | Municipal |
| Utilities-Cable: | A |
| Utilities-Hydro: | A |
| Utilities-Gas: | Y |
| Utilities-Telephone: | A |
| Although the information displayed is believed to be accurate, no warranties or representations are made of any kind. |
| Royal LePage Real Estate Services Ltd., Brokerage |
- Listing -1 of 0
|
|

Dir:
1-866-382-2968
Bus:
416-548-7854
Fax:
416-981-7184
| Book Showing | Email a Friend |
Jump To:
At a Glance:
| Type: | Freehold - Att/Row/Twnhouse |
| Area: | Halton |
| Municipality: | Oakville |
| Neighbourhood: | 1019 - WM Westmount |
| Style: | 3-Storey |
| Lot Size: | 17.45 x 74.44(Feet) |
| Approximate Age: | 6-15 |
| Tax: | $0 |
| Maintenance Fee: | $0 |
| Beds: | 3 |
| Baths: | 3 |
| Garage: | 0 |
| Fireplace: | N |
| Air Conditioning: | |
| Pool: | None |
Locatin Map:

Listing added to your favorite list
Looking for resale homes?

By agreeing to Terms of Use, you will have ability to search up to 246324 listings and access to richer information than found on REALTOR.ca through my website.
- Color Examples
- Red
- Magenta
- Gold
- Black and Gold
- Dark Navy Blue And Gold
- Cyan
- Black
- Purple
- Gray
- Blue and Black
- Orange and Black
- Green
- Device Examples


