$1,399,000
Available - For Sale
Listing ID: E9389043
31 Lambeth Sq , Toronto, M1W 3B3, Ontario
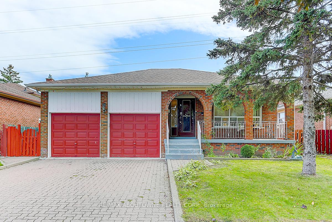
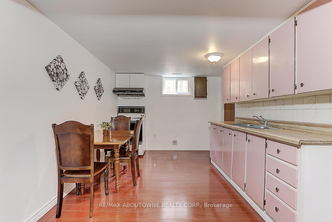
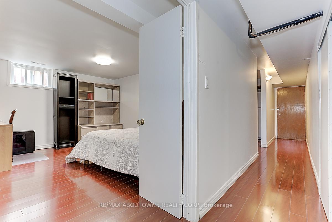
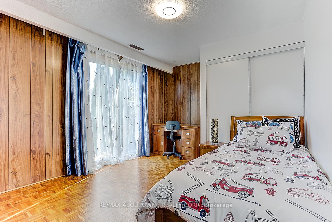
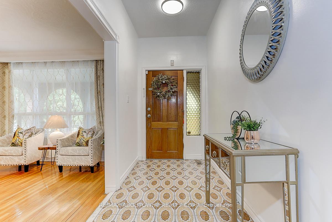
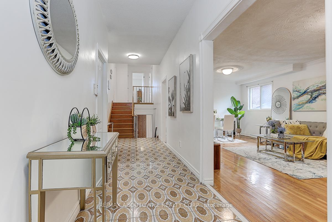
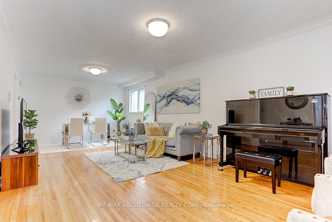
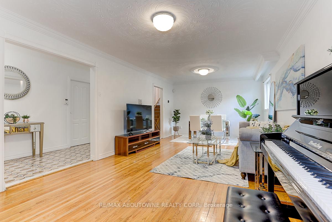
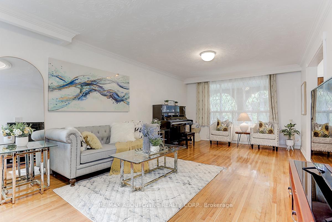
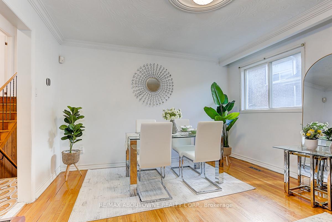
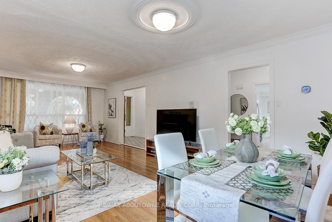
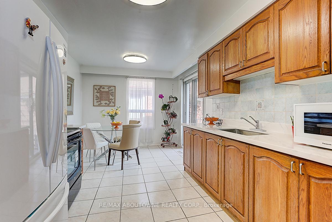
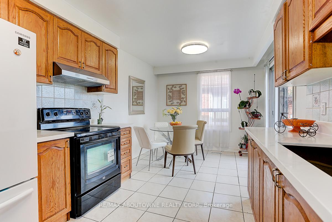
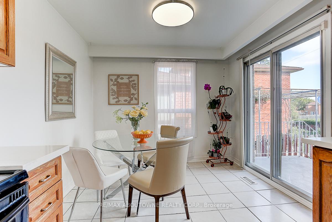
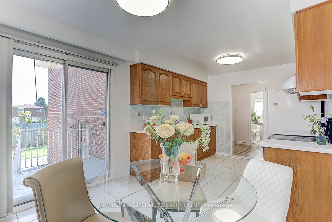
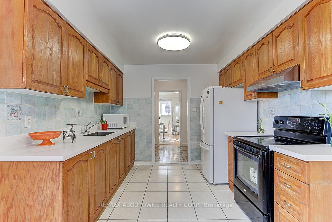
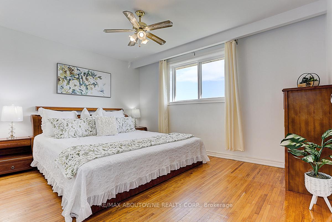
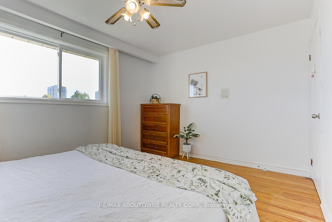
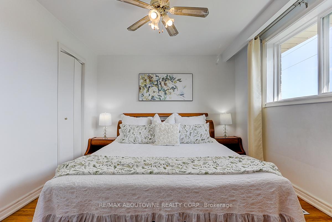
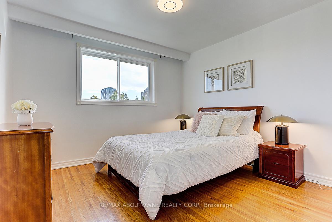
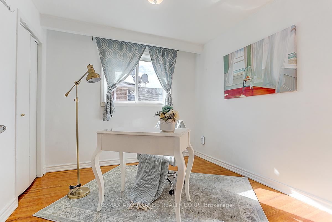
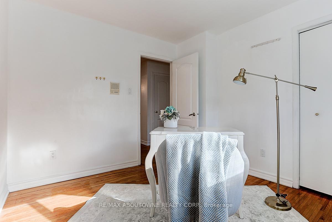
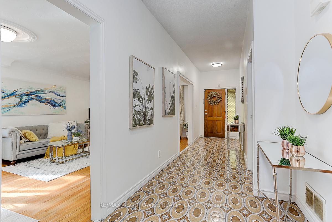
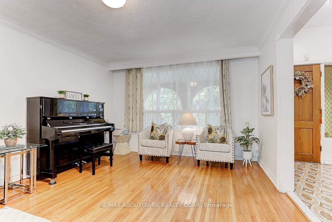
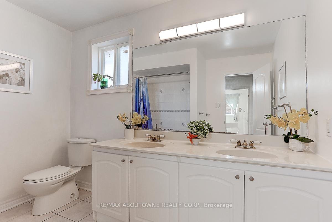
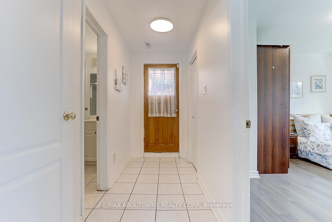
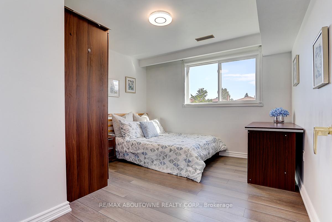
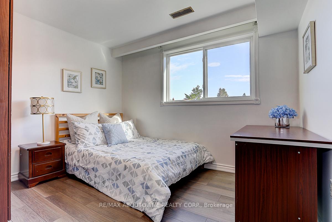
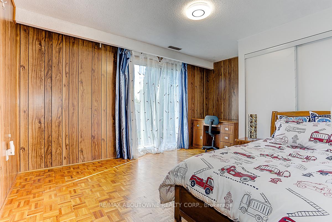
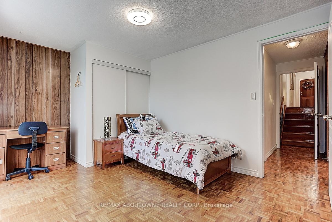
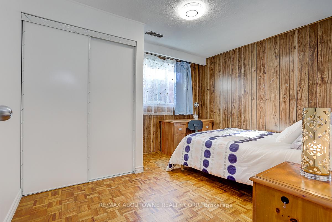
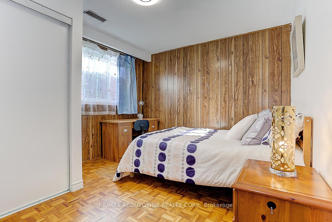
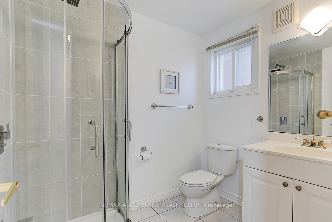
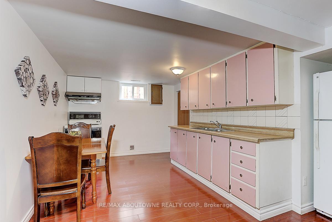
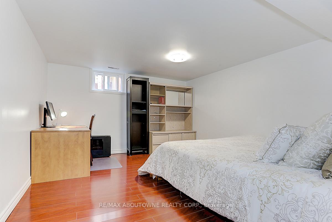
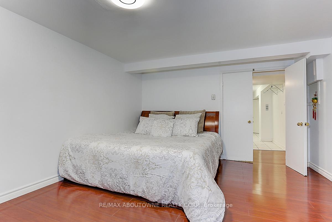
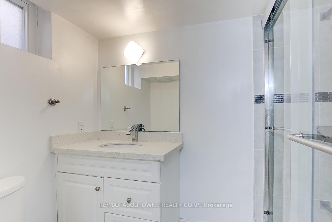
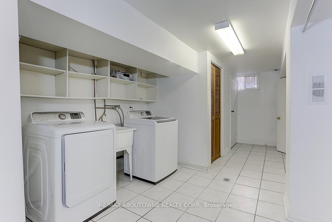
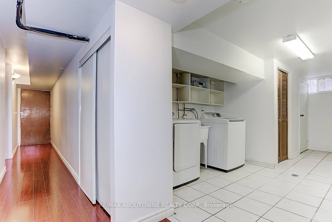
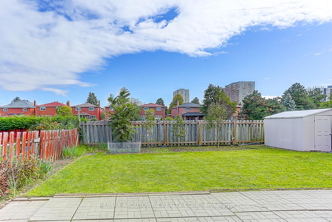
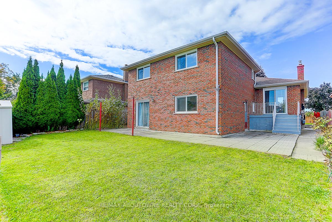
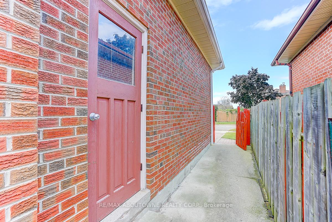
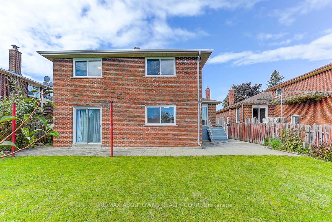











































| ATTENTION FIRST TIME & INVESTMENT BUYERS!!! Spacious 4+3 Bedroom, 2 Kitchen, Backsplit 4 Level Detached House Located In Quiet Street Of Most Desirable Area. Great Layout W/ Huge Living & Dining Room Space, Eat In Kitchen Walks Out To Backyard. Separate Entrances Bring Easy Rental Income! Brand NEW Quartz Kitchen Countertop. Roof Replaced In 2021. Windows Replaced In 2017 (Except Living Room) . Interlocking Driveway. Backyard Patio Stone. Move In Condition. Top Ranking High School: Dr. Norman Bethune CI. Close To TTC, Highways, T&T Supermarket, Pacific Mall, Foody Mart, Shopping, Restaurants, Parks, Schools, All Amenities. |
| Extras: All Existing Electrical Light Features & Window Coverings. Existing 2 Stoves, 2 Fridges, 2 Rangehoods (Stove and Rangehood In Basement AS IS), Washer, Dryer, Garden Shed, Garage Door Opener Remote, Central Vacuum (As Is). |
| Price | $1,399,000 |
| Taxes: | $5536.34 |
| Address: | 31 Lambeth Sq , Toronto, M1W 3B3, Ontario |
| Lot Size: | 50.00 x 110.00 (Feet) |
| Directions/Cross Streets: | Pharmacy/Steeles |
| Rooms: | 12 |
| Bedrooms: | 4 |
| Bedrooms +: | 3 |
| Kitchens: | 1 |
| Kitchens +: | 1 |
| Family Room: | Y |
| Basement: | Finished, Sep Entrance |
| Property Type: | Detached |
| Style: | Backsplit 4 |
| Exterior: | Brick |
| Garage Type: | Built-In |
| (Parking/)Drive: | Pvt Double |
| Drive Parking Spaces: | 2 |
| Pool: | None |
| Approximatly Square Footage: | 2000-2500 |
| Fireplace/Stove: | N |
| Heat Source: | Gas |
| Heat Type: | Forced Air |
| Central Air Conditioning: | Central Air |
| Central Vac: | Y |
| Laundry Level: | Lower |
| Elevator Lift: | N |
| Sewers: | Sewers |
| Water: | Municipal |
$
%
Years
This calculator is for demonstration purposes only. Always consult a professional
financial advisor before making personal financial decisions.
| Although the information displayed is believed to be accurate, no warranties or representations are made of any kind. |
| RE/MAX ABOUTOWNE REALTY CORP. |
- Listing -1 of 0
|
|

Dir:
1-866-382-2968
Bus:
416-548-7854
Fax:
416-981-7184
| Virtual Tour | Book Showing | Email a Friend |
Jump To:
At a Glance:
| Type: | Freehold - Detached |
| Area: | Toronto |
| Municipality: | Toronto |
| Neighbourhood: | Steeles |
| Style: | Backsplit 4 |
| Lot Size: | 50.00 x 110.00(Feet) |
| Approximate Age: | |
| Tax: | $5,536.34 |
| Maintenance Fee: | $0 |
| Beds: | 4+3 |
| Baths: | 3 |
| Garage: | 0 |
| Fireplace: | N |
| Air Conditioning: | |
| Pool: | None |
Locatin Map:
Payment Calculator:

Listing added to your favorite list
Looking for resale homes?

By agreeing to Terms of Use, you will have ability to search up to 246324 listings and access to richer information than found on REALTOR.ca through my website.
- Color Examples
- Red
- Magenta
- Gold
- Black and Gold
- Dark Navy Blue And Gold
- Cyan
- Black
- Purple
- Gray
- Blue and Black
- Orange and Black
- Green
- Device Examples


