$525,900
Available - For Sale
Listing ID: W9390625
1100 Caven St , Unit 1004, Mississauga, L5G 4N3, Ontario
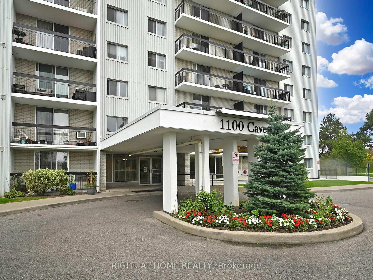
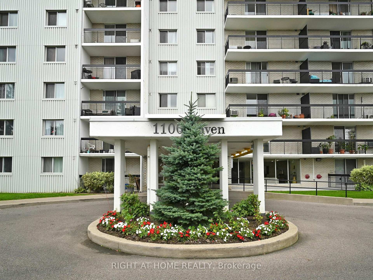
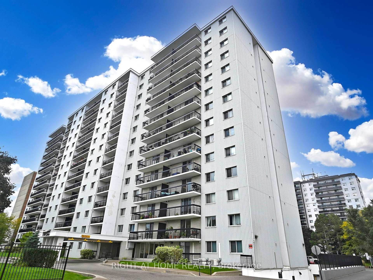
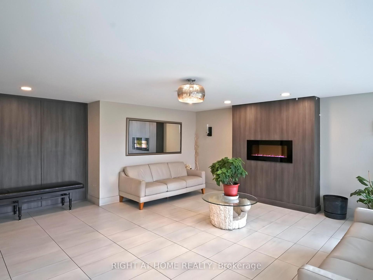
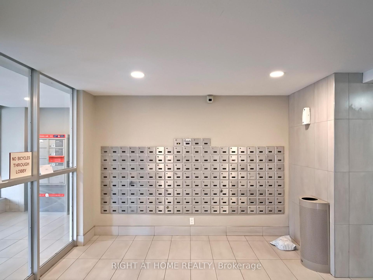
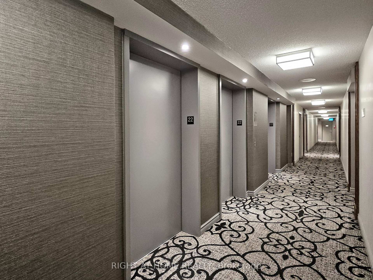
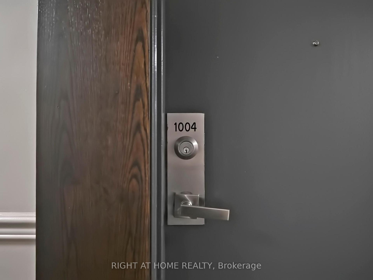
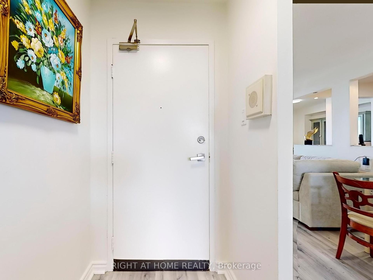
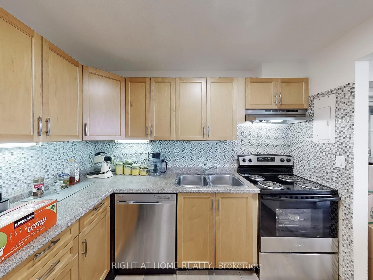
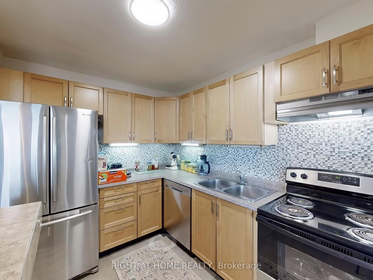
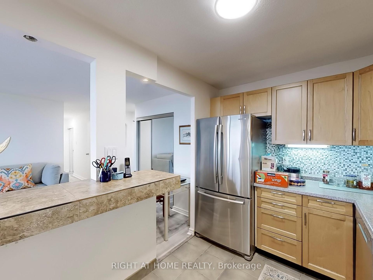
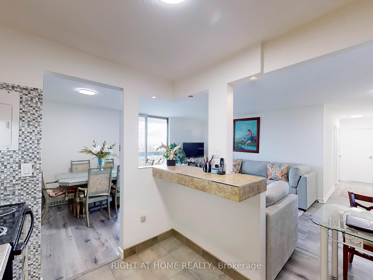
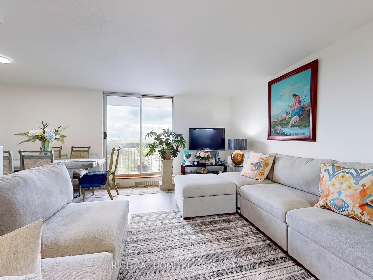
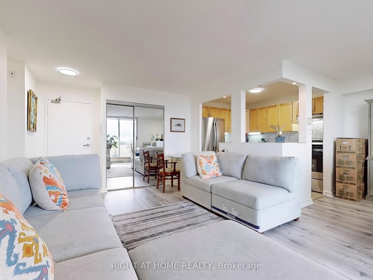
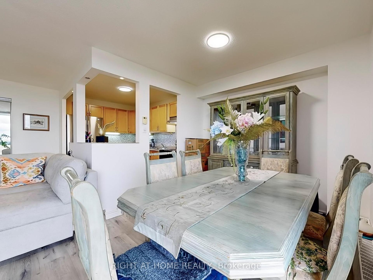
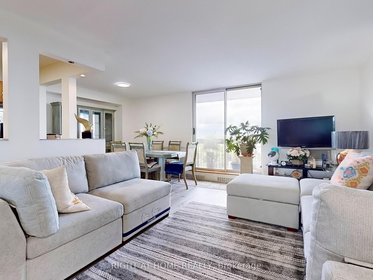
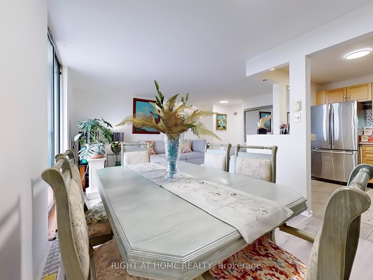
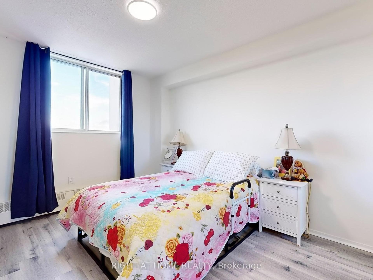
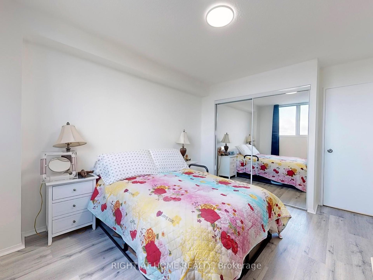
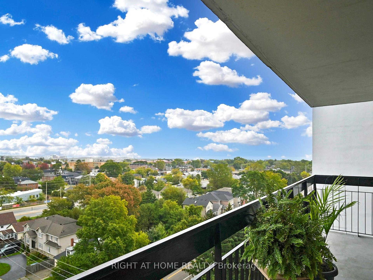
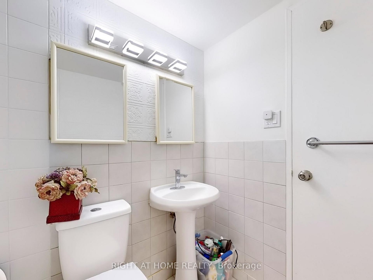
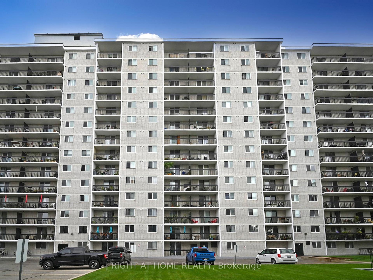
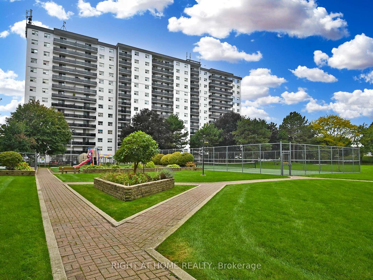
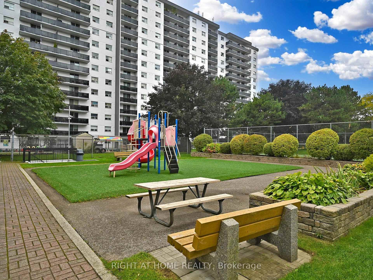
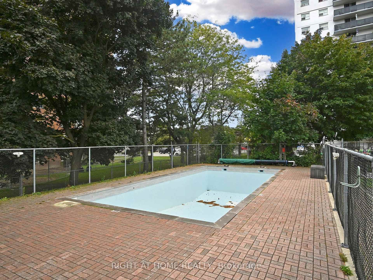
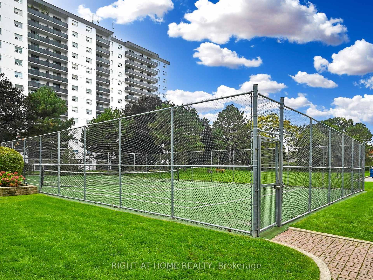
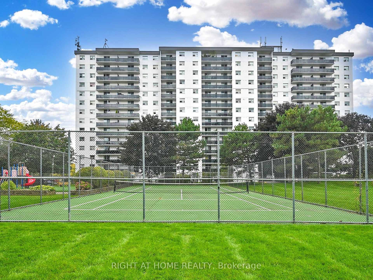
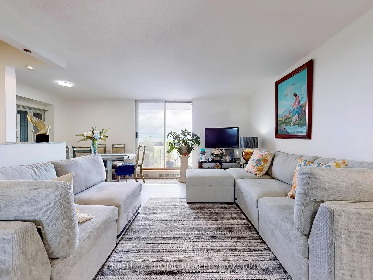
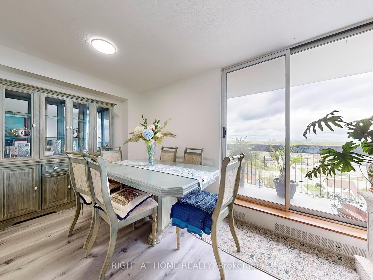
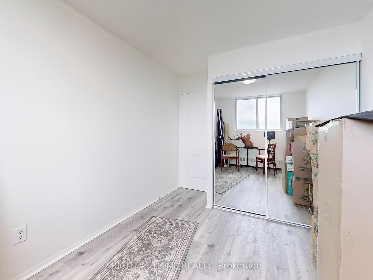
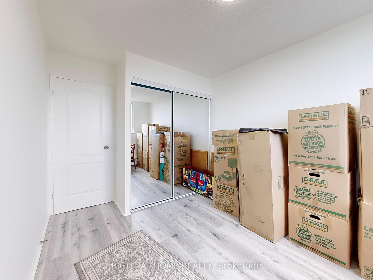
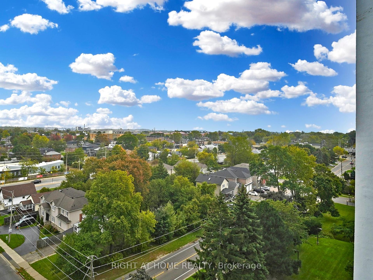
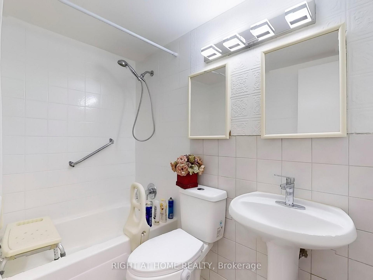

































| This beautiful and bright condo is located in the highly sought after vibrant Lakeview neighborhood. It offers preferred open concept layout and stunning, million dollars view of Toronto skyline and Lake Ontario! Move in and enjoy the spacious living and dining area with newer, fashionable laminate flooring and freshly painted throughout. The well-appointed kitchen features newer cabinets and ample of counter space. The unit offers two generously sized bedrooms each with large, mirrored closet doors and large windows allowing abundance of natural light. Start and end your days on the balcony enjoying a cup of coffee and admiring panoramic view of the City. The well-kept building surrounded by parks and waterfront trails offers renovated lobby, updated hallways and outdoor swimming pool. Excellent location with easy access to schools, shops, hospitals, transportation, variety of restaurant and entertainment and all waterfront activities. |
| Extras: renovated bathroom, kitchen cabinets (2019), laminate flooring (2023), newer stove., laundry room on every floor, internet included in maintenance fee |
| Price | $525,900 |
| Taxes: | $2006.90 |
| Maintenance Fee: | 633.98 |
| Address: | 1100 Caven St , Unit 1004, Mississauga, L5G 4N3, Ontario |
| Province/State: | Ontario |
| Condo Corporation No | PCC |
| Level | 10 |
| Unit No | 4 |
| Directions/Cross Streets: | Cawthra/Lakeshor |
| Rooms: | 6 |
| Bedrooms: | 2 |
| Bedrooms +: | |
| Kitchens: | 1 |
| Family Room: | N |
| Basement: | Other |
| Property Type: | Condo Apt |
| Style: | Apartment |
| Exterior: | Brick |
| Garage Type: | Underground |
| Garage(/Parking)Space: | 1.00 |
| Drive Parking Spaces: | 1 |
| Park #1 | |
| Parking Spot: | 118 |
| Parking Type: | Exclusive |
| Exposure: | E |
| Balcony: | Open |
| Locker: | Ensuite |
| Pet Permited: | Restrict |
| Approximatly Square Footage: | 600-699 |
| Building Amenities: | Outdoor Pool, Party/Meeting Room, Sauna, Tennis Court, Visitor Parking |
| Property Features: | Marina, Park, Place Of Worship, Public Transit, Rec Centre, School |
| Maintenance: | 633.98 |
| Hydro Included: | Y |
| Water Included: | Y |
| Cabel TV Included: | Y |
| Common Elements Included: | Y |
| Heat Included: | Y |
| Parking Included: | Y |
| Building Insurance Included: | Y |
| Fireplace/Stove: | N |
| Heat Source: | Gas |
| Heat Type: | Radiant |
| Central Air Conditioning: | Wall Unit |
| Elevator Lift: | Y |
$
%
Years
This calculator is for demonstration purposes only. Always consult a professional
financial advisor before making personal financial decisions.
| Although the information displayed is believed to be accurate, no warranties or representations are made of any kind. |
| RIGHT AT HOME REALTY |
- Listing -1 of 0
|
|

Dir:
1-866-382-2968
Bus:
416-548-7854
Fax:
416-981-7184
| Virtual Tour | Book Showing | Email a Friend |
Jump To:
At a Glance:
| Type: | Condo - Condo Apt |
| Area: | Peel |
| Municipality: | Mississauga |
| Neighbourhood: | Lakeview |
| Style: | Apartment |
| Lot Size: | x () |
| Approximate Age: | |
| Tax: | $2,006.9 |
| Maintenance Fee: | $633.98 |
| Beds: | 2 |
| Baths: | 1 |
| Garage: | 1 |
| Fireplace: | N |
| Air Conditioning: | |
| Pool: |
Locatin Map:
Payment Calculator:

Listing added to your favorite list
Looking for resale homes?

By agreeing to Terms of Use, you will have ability to search up to 246324 listings and access to richer information than found on REALTOR.ca through my website.
- Color Examples
- Red
- Magenta
- Gold
- Black and Gold
- Dark Navy Blue And Gold
- Cyan
- Black
- Purple
- Gray
- Blue and Black
- Orange and Black
- Green
- Device Examples


