$725,000
Available - For Sale
Listing ID: X9413502
57 BAYVIEW Dr , Grimsby, L3M 4Z8, Ontario




































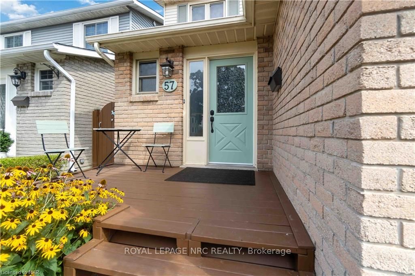
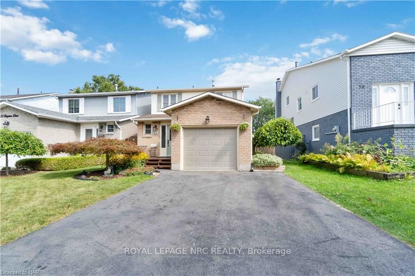
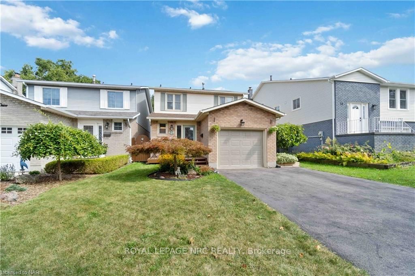
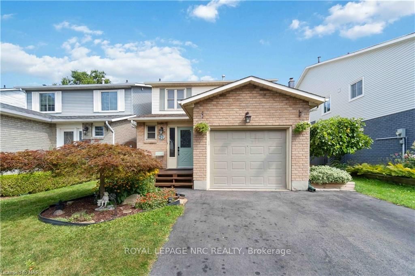
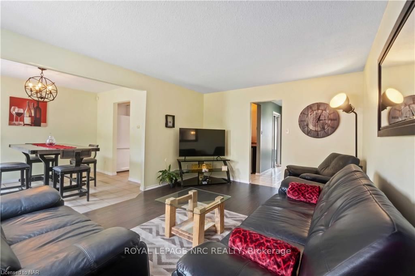
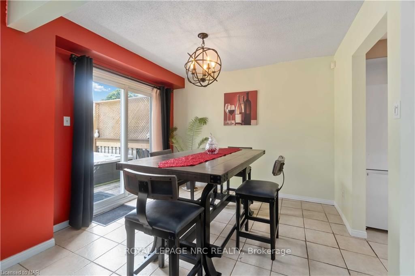
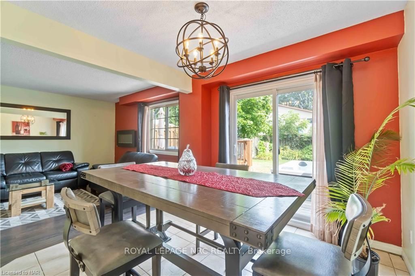
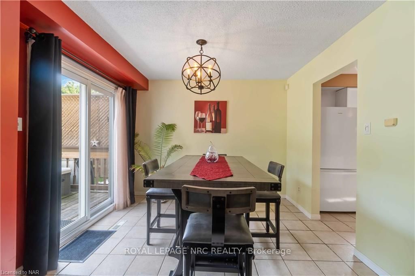
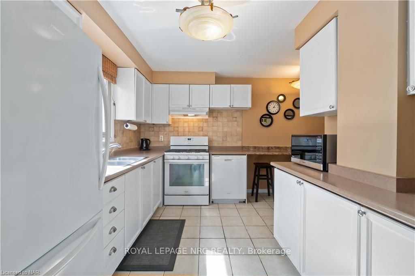
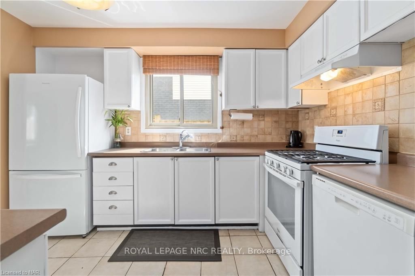
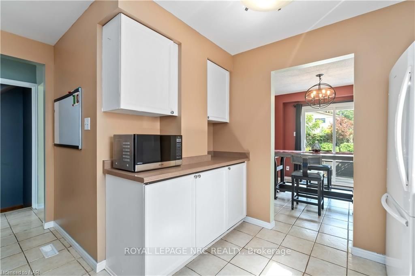
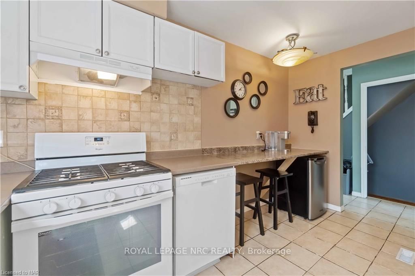
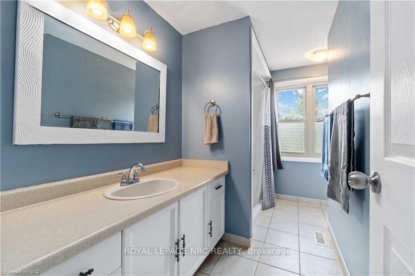
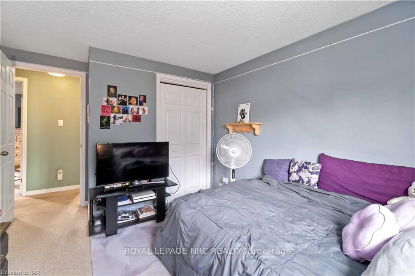
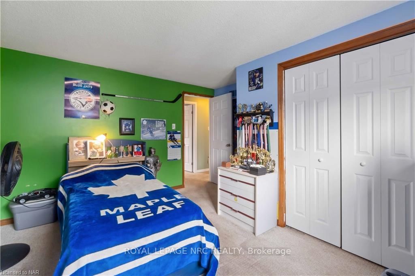
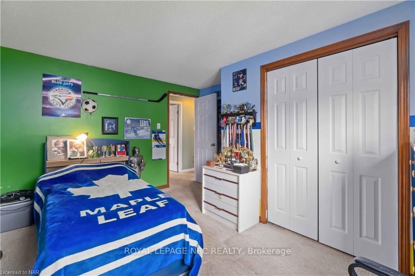
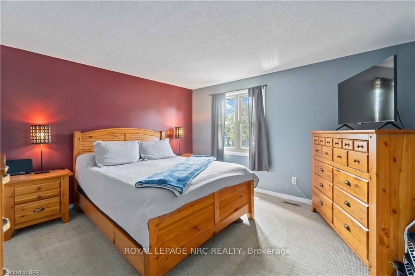
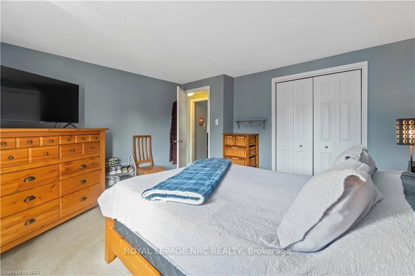
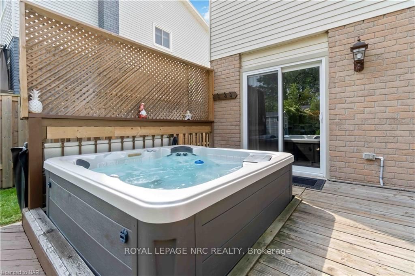
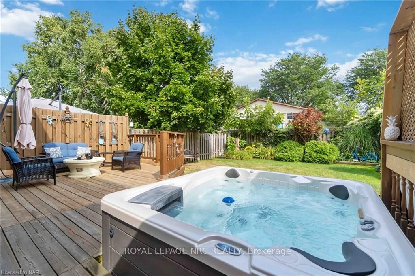
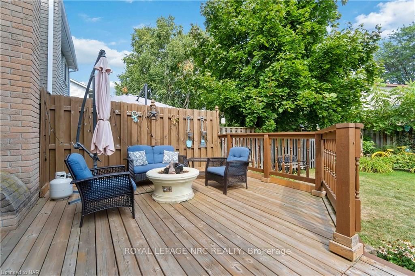
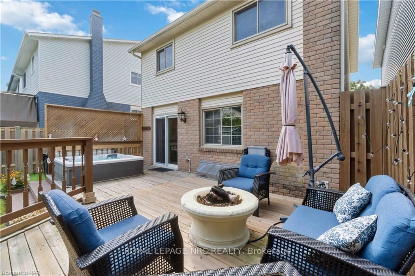
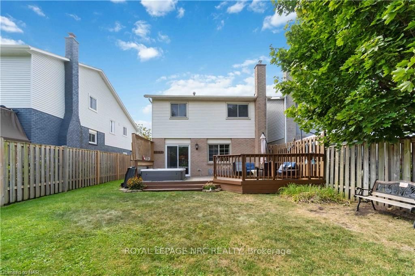
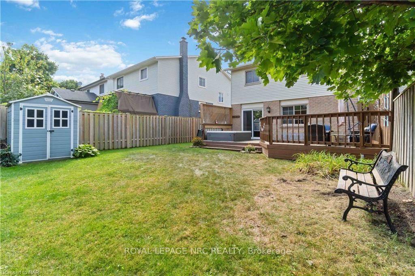
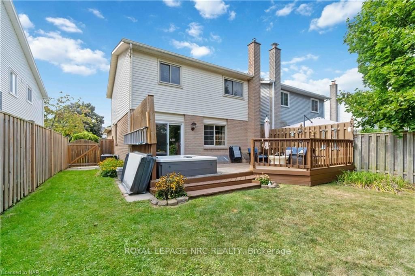
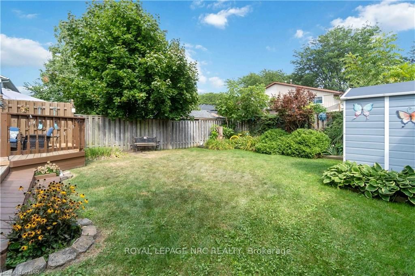
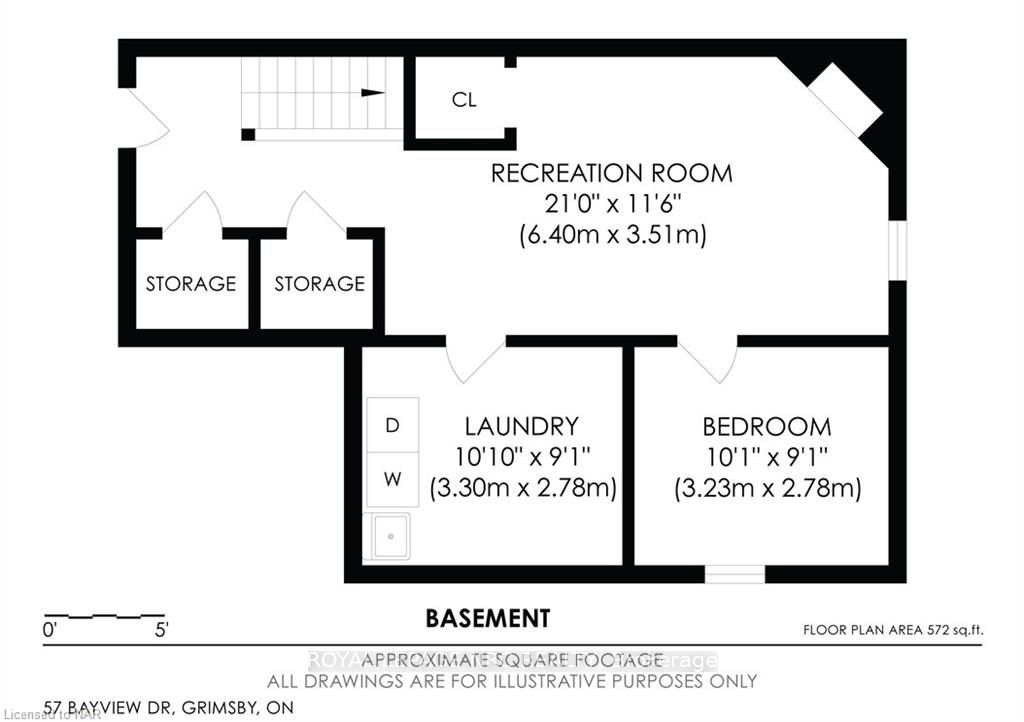
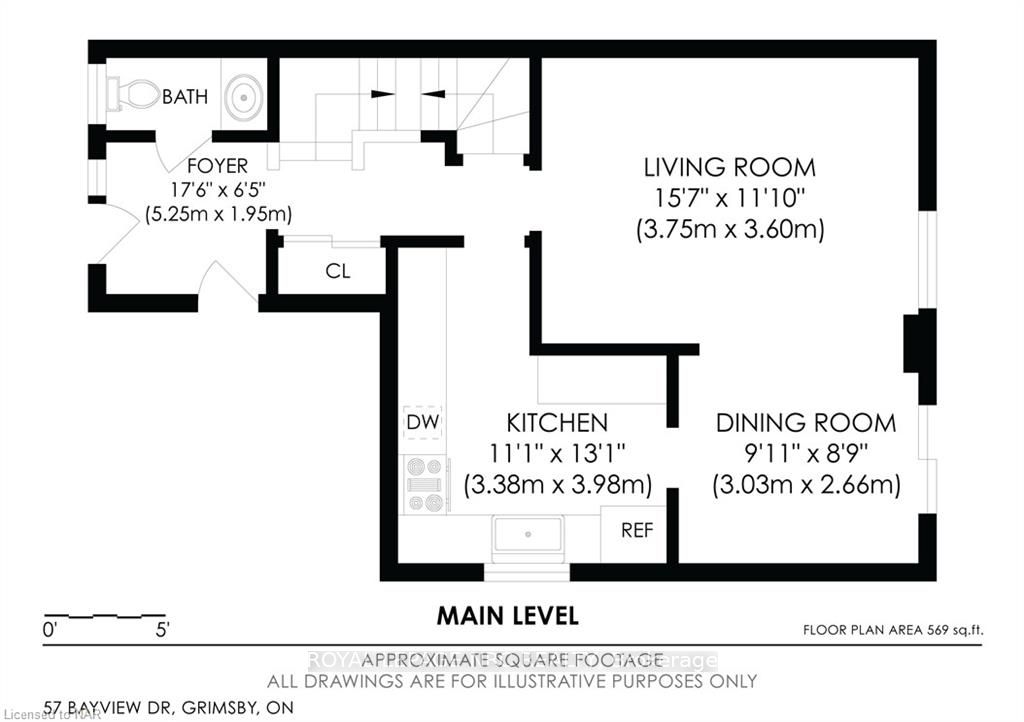
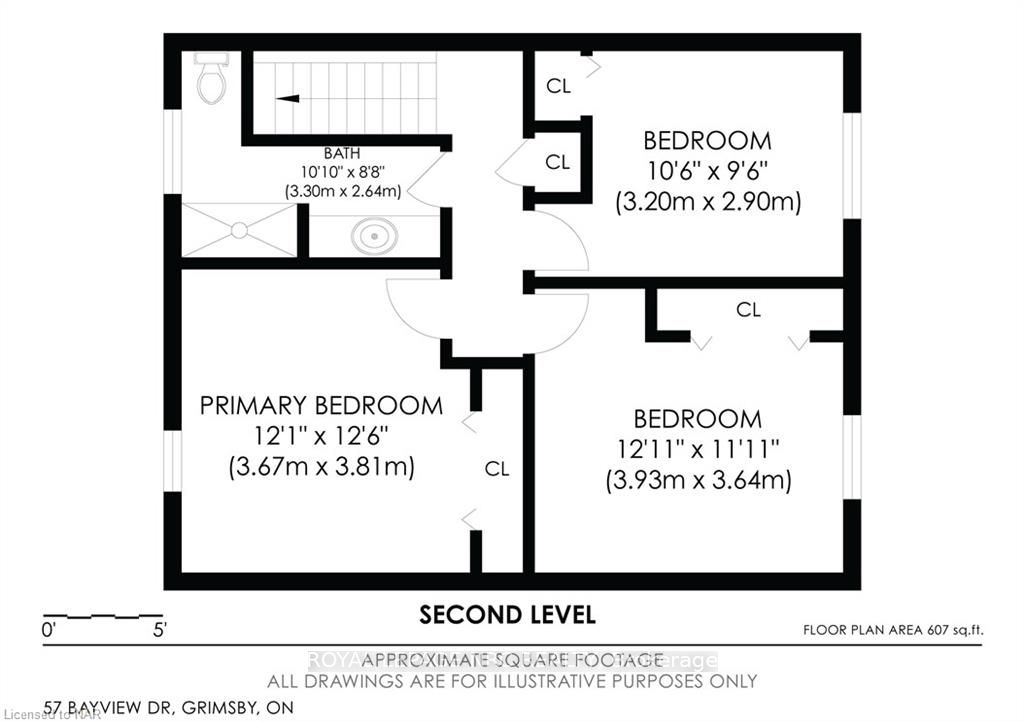
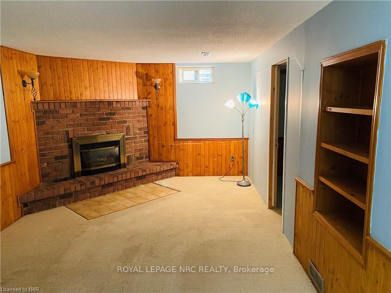
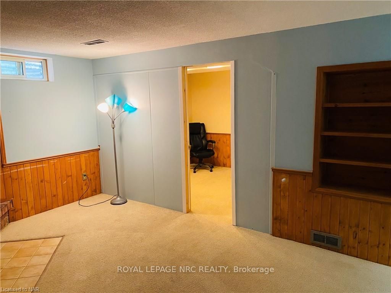
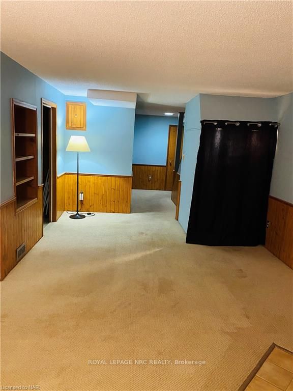




















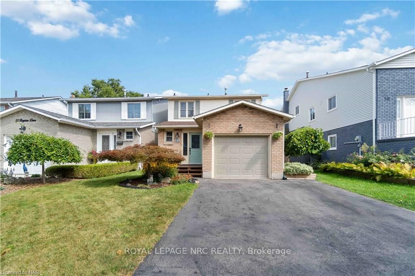















































































































































































| Welcome home this beautiful 3+1 - 2 story home attached single car garage that checks all the boxes. It is within walking distance to Lake Ontario, quiet family residential area, choose from either Public and Catholic Schools, close to downtown and all major amenities, yet quick and easy access to the highway. Some of the many features include: main floor 2pc powder room, your L shaped kitchen offers a gas stove (2011) and additional counter space- currently used as a cafe/ study area. The living room opens to the dining area which offer, sliding doors (2017) to the manicured backyard and deck area. Here you can host many family get togethers in your enclosed backyard- complete with a 5 person hot tub (2017) to soak your worries away, and relax under the stars. The upstairs features 3 generous size bedrooms and the bathroom was updated recently from a bathtub to a walk in shower. The basement comes complete with a bonus room that was used as a 4th bedroom, a large 21x11 recreational / family room where you can enjoy the ambiance of your beautiful gas fireplace. Plus a self contained laundry area and plenty of creative storage to store all those extras. All major ticket items are less than 10 yrs old. for carefree living. Book your showing today, |
| Price | $725,000 |
| Taxes: | $4444.00 |
| Assessment: | $343000 |
| Assessment Year: | 2024 |
| Address: | 57 BAYVIEW Dr , Grimsby, L3M 4Z8, Ontario |
| Lot Size: | 35.07 x 116.25 (Feet) |
| Acreage: | < .50 |
| Directions/Cross Streets: | follow Queen Elizabeth Way to Bartlett Ave turn right onto Bartlett Ave N Follow to Lake St turn le |
| Rooms: | 9 |
| Rooms +: | 3 |
| Bedrooms: | 3 |
| Bedrooms +: | 1 |
| Kitchens: | 1 |
| Kitchens +: | 0 |
| Family Room: | Y |
| Basement: | Full, Part Fin |
| Approximatly Age: | 31-50 |
| Property Type: | Detached |
| Style: | 2-Storey |
| Exterior: | Concrete, Shingle |
| Garage Type: | Attached |
| (Parking/)Drive: | Pvt Double |
| Drive Parking Spaces: | 4 |
| Pool: | None |
| Approximatly Age: | 31-50 |
| Fireplace/Stove: | Y |
| Heat Source: | Gas |
| Heat Type: | Forced Air |
| Central Air Conditioning: | Central Air |
| Elevator Lift: | N |
| Sewers: | Sewers |
| Water: | Municipal |
$
%
Years
This calculator is for demonstration purposes only. Always consult a professional
financial advisor before making personal financial decisions.
| Although the information displayed is believed to be accurate, no warranties or representations are made of any kind. |
| ROYAL LEPAGE NRC REALTY |
- Listing -1 of 0
|
|

Dir:
1-866-382-2968
Bus:
416-548-7854
Fax:
416-981-7184
| Book Showing | Email a Friend |
Jump To:
At a Glance:
| Type: | Freehold - Detached |
| Area: | Niagara |
| Municipality: | Grimsby |
| Neighbourhood: | 540 - Grimsby Beach |
| Style: | 2-Storey |
| Lot Size: | 35.07 x 116.25(Feet) |
| Approximate Age: | 31-50 |
| Tax: | $4,444 |
| Maintenance Fee: | $0 |
| Beds: | 3+1 |
| Baths: | 2 |
| Garage: | 0 |
| Fireplace: | Y |
| Air Conditioning: | |
| Pool: | None |
Locatin Map:
Payment Calculator:

Listing added to your favorite list
Looking for resale homes?

By agreeing to Terms of Use, you will have ability to search up to 246324 listings and access to richer information than found on REALTOR.ca through my website.
- Color Examples
- Red
- Magenta
- Gold
- Black and Gold
- Dark Navy Blue And Gold
- Cyan
- Black
- Purple
- Gray
- Blue and Black
- Orange and Black
- Green
- Device Examples


