$649,999
Available - For Sale
Listing ID: E11902068
29 Wellington Ave East , Oshawa, L1H 8P1, Ontario
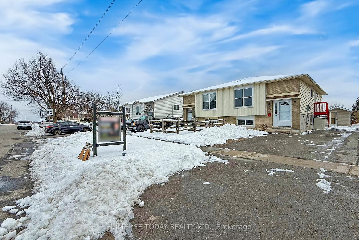
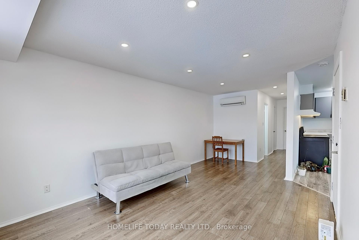
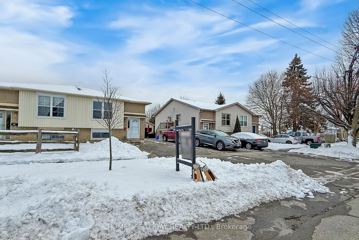
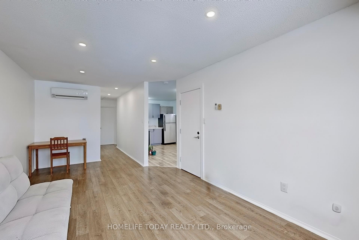
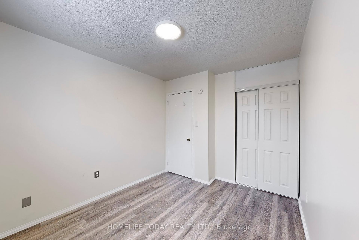
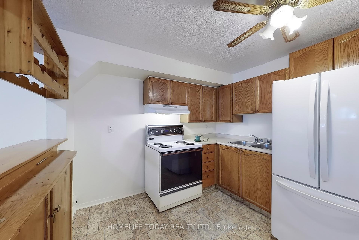
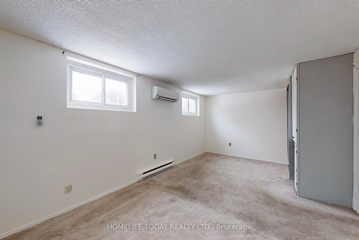
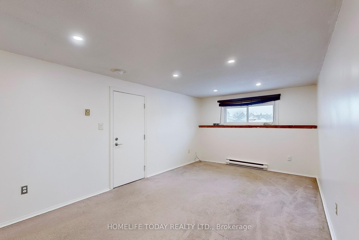
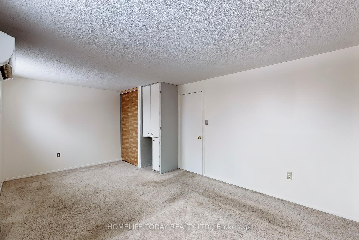
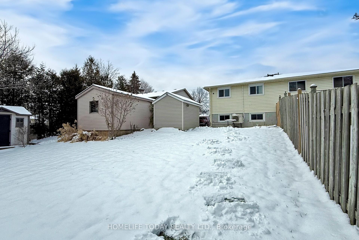
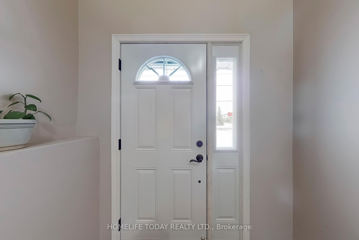
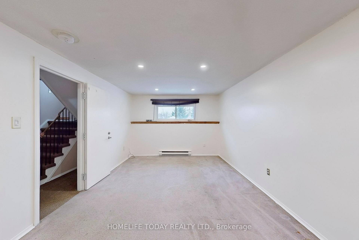
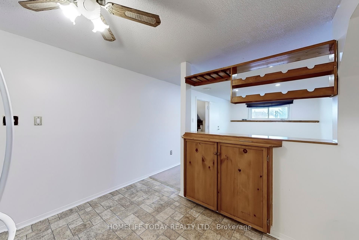
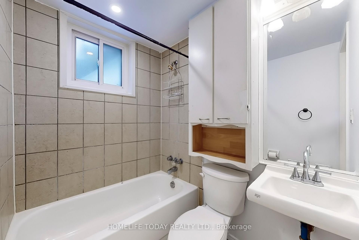
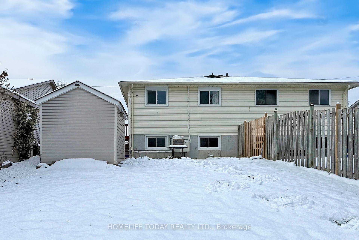
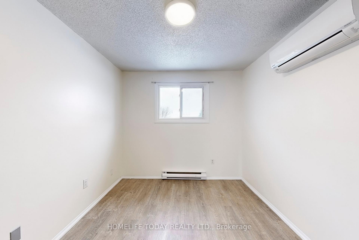
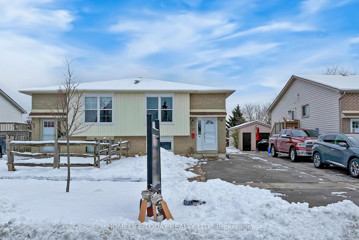
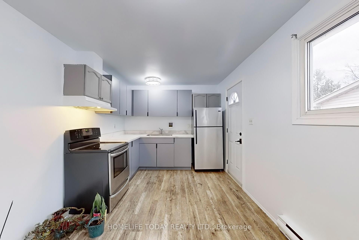
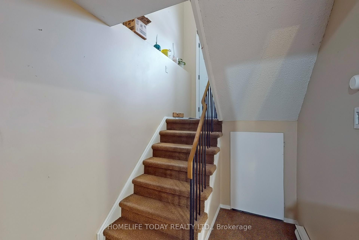
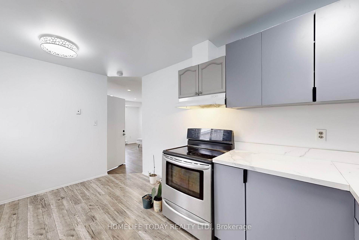
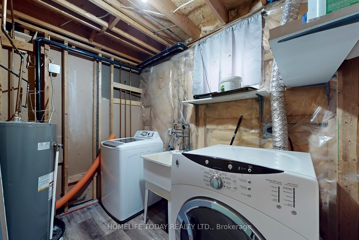
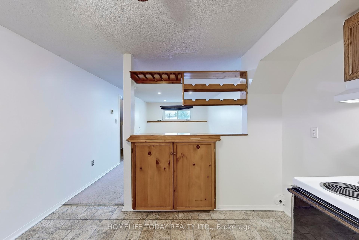
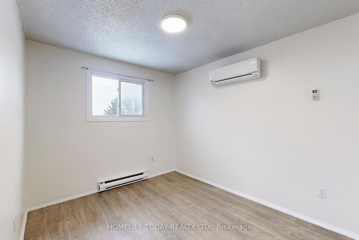
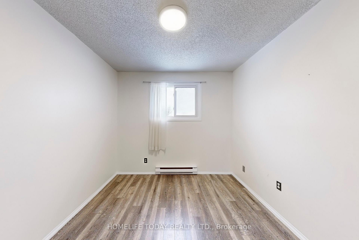
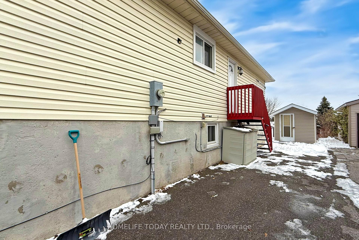
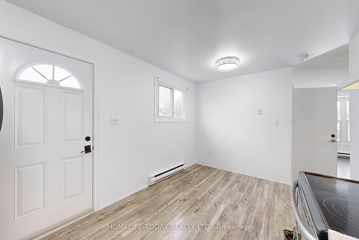
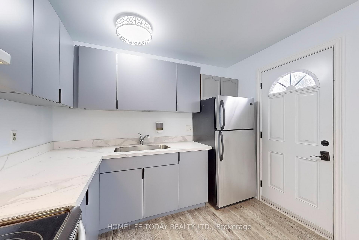
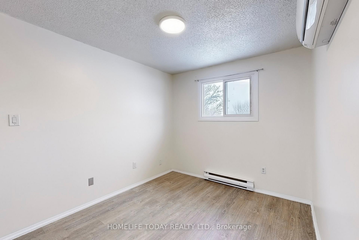
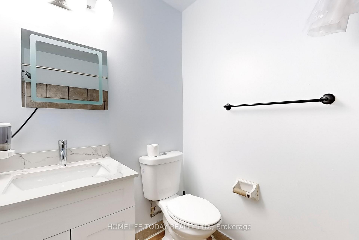
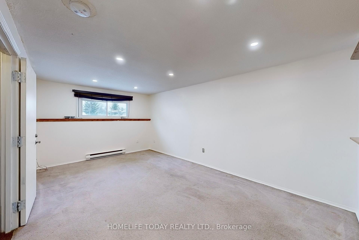
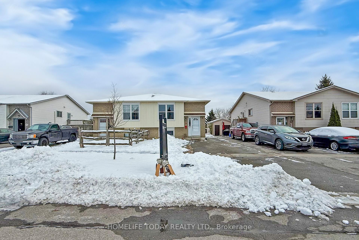
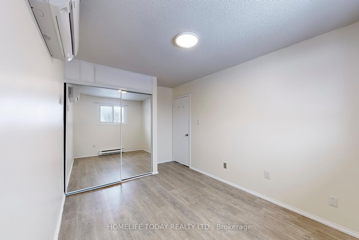
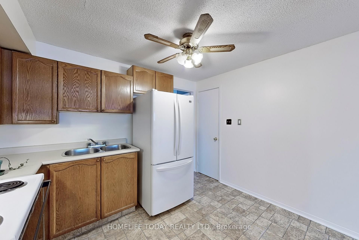
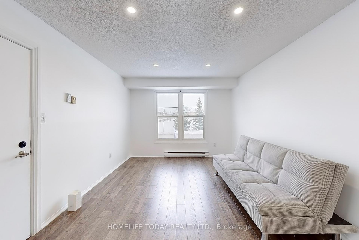
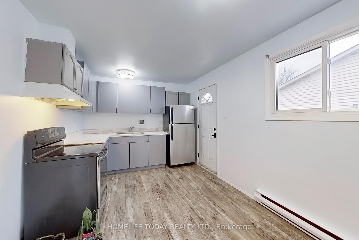
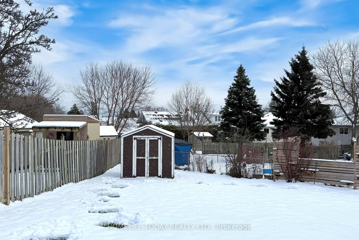
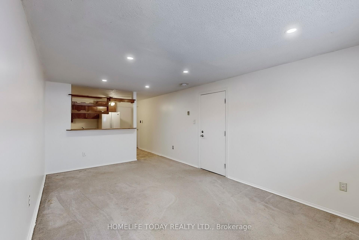
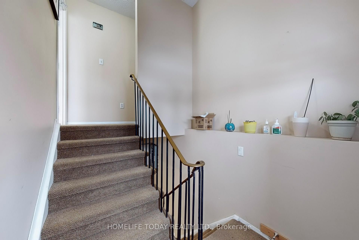
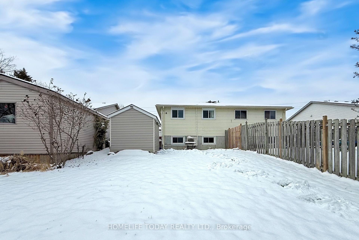
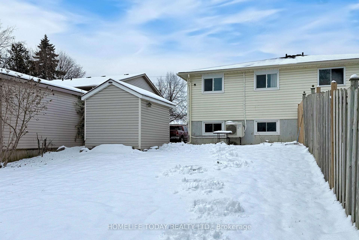








































| Welcome to this well-maintained, cozy semi- detached home in the heart of Oshawa! Located at 29 Wellington Ave E, this property offers a perfect blend of comfort, convenience, and potential, making it an ideal choice for first-time buyers, families, or investors. Close To Schools, Park, Transit, Shopping, Beach And Walking Trails, 2 Minutes To 401. All Exterior Doors 2019, New Windows Throughout2019, all updated lights on main floor, new heat pump, fully updated throughout. The property offers generously-sized bedrooms with plenty of closet space. The main bathroom has been thoughtfully updated with modern fixtures and a stylish design, providing a comfortable retreat at the end of the day. Step outside to a private, fenced backyard thats perfect for outdoor enjoyment. The spacious yard offers plenty of room for gardening, playing, or relaxing on sunny days. comes with a great mortgage helper that offers separate entrance fully finished basement. don't miss this amazing Opportunity |
| Price | $649,999 |
| Taxes: | $3863.13 |
| Address: | 29 Wellington Ave East , Oshawa, L1H 8P1, Ontario |
| Lot Size: | 28.28 x 143.67 (Feet) |
| Acreage: | < .50 |
| Directions/Cross Streets: | Simcoe/Wellington |
| Rooms: | 5 |
| Rooms +: | 5 |
| Bedrooms: | 2 |
| Bedrooms +: | 1 |
| Kitchens: | 1 |
| Kitchens +: | 1 |
| Family Room: | N |
| Basement: | Finished, Sep Entrance |
| Approximatly Age: | 31-50 |
| Property Type: | Semi-Detached |
| Style: | Bungalow-Raised |
| Exterior: | Brick, Vinyl Siding |
| Garage Type: | None |
| (Parking/)Drive: | Private |
| Drive Parking Spaces: | 3 |
| Pool: | None |
| Approximatly Age: | 31-50 |
| Property Features: | Beach, Hospital, Lake Access, Place Of Worship, School |
| Fireplace/Stove: | N |
| Heat Source: | Electric |
| Heat Type: | Heat Pump |
| Central Air Conditioning: | Central Air |
| Central Vac: | N |
| Laundry Level: | Lower |
| Sewers: | Sewers |
| Water: | Municipal |
| Utilities-Cable: | N |
| Utilities-Hydro: | Y |
| Utilities-Gas: | Y |
$
%
Years
This calculator is for demonstration purposes only. Always consult a professional
financial advisor before making personal financial decisions.
| Although the information displayed is believed to be accurate, no warranties or representations are made of any kind. |
| HOMELIFE TODAY REALTY LTD. |
- Listing -1 of 0
|
|

Dir:
1-866-382-2968
Bus:
416-548-7854
Fax:
416-981-7184
| Book Showing | Email a Friend |
Jump To:
At a Glance:
| Type: | Freehold - Semi-Detached |
| Area: | Durham |
| Municipality: | Oshawa |
| Neighbourhood: | Farewell |
| Style: | Bungalow-Raised |
| Lot Size: | 28.28 x 143.67(Feet) |
| Approximate Age: | 31-50 |
| Tax: | $3,863.13 |
| Maintenance Fee: | $0 |
| Beds: | 2+1 |
| Baths: | 2 |
| Garage: | 0 |
| Fireplace: | N |
| Air Conditioning: | |
| Pool: | None |
Locatin Map:
Payment Calculator:

Listing added to your favorite list
Looking for resale homes?

By agreeing to Terms of Use, you will have ability to search up to 246324 listings and access to richer information than found on REALTOR.ca through my website.
- Color Examples
- Red
- Magenta
- Gold
- Black and Gold
- Dark Navy Blue And Gold
- Cyan
- Black
- Purple
- Gray
- Blue and Black
- Orange and Black
- Green
- Device Examples


