$9,000
Available - For Rent
Listing ID: C11902231
291 Empress Ave , Toronto, M2N 3V2, Ontario
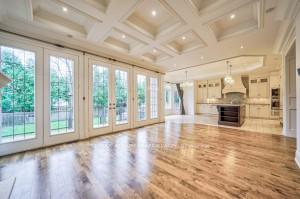
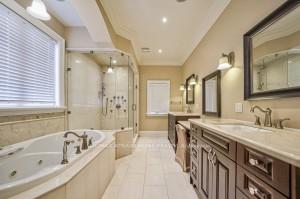

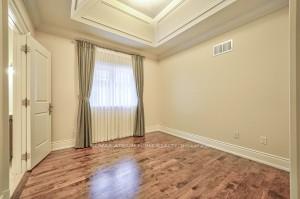
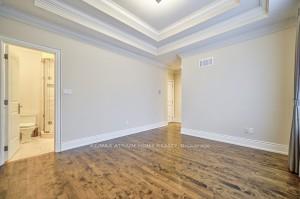
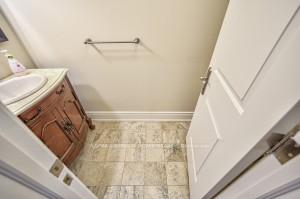
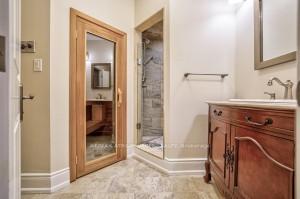
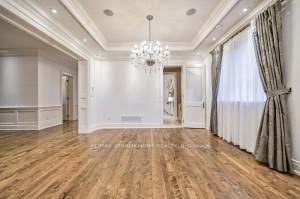
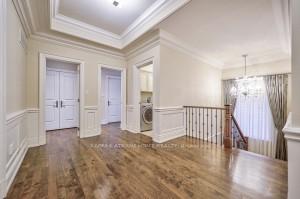
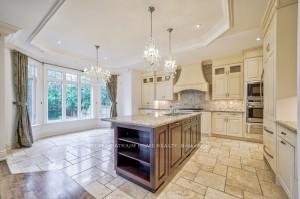
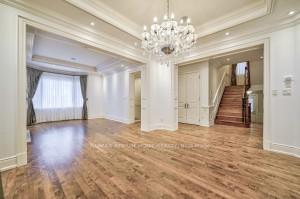
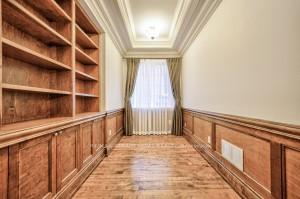
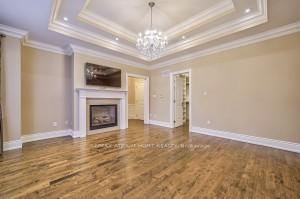
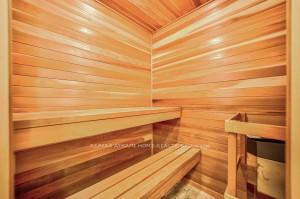
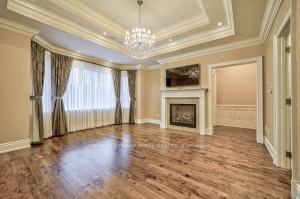
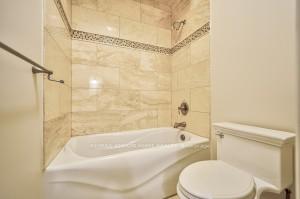
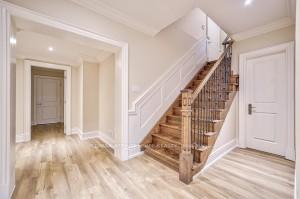

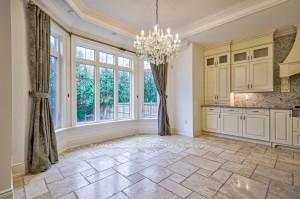
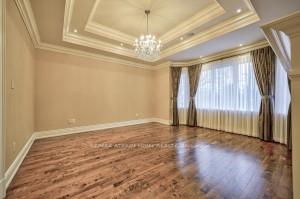
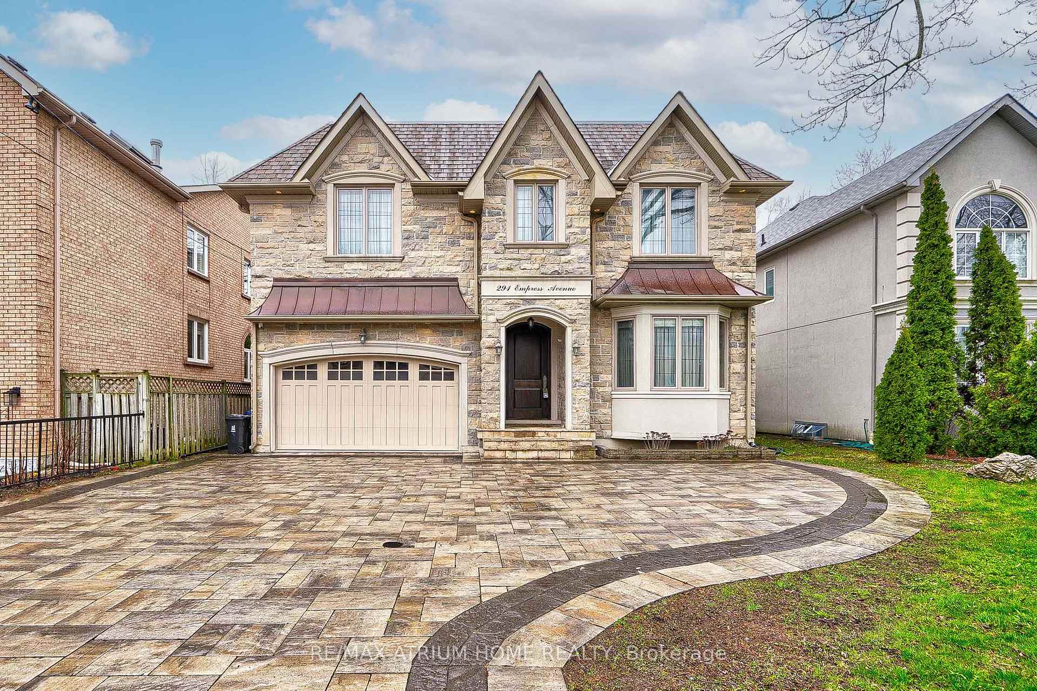
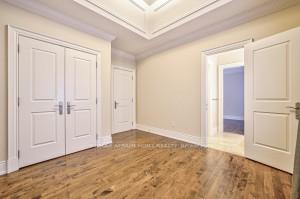
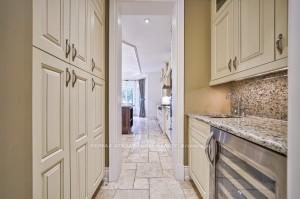
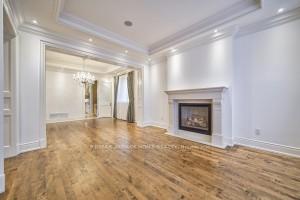
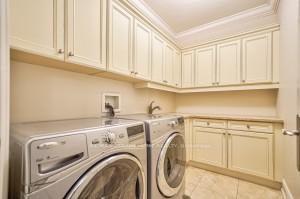
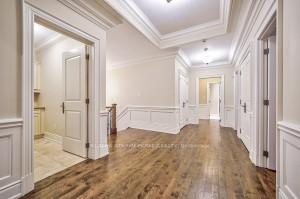
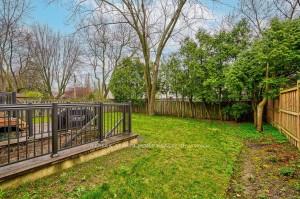
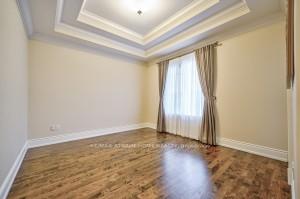
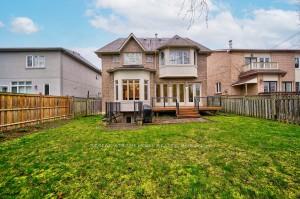
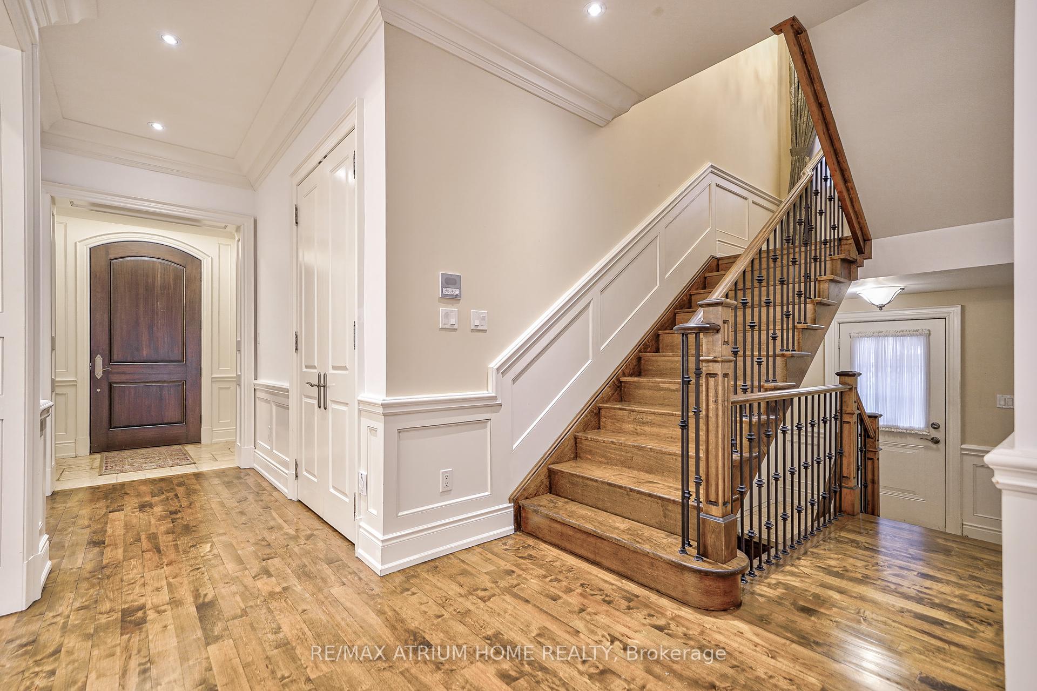
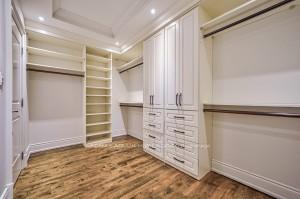
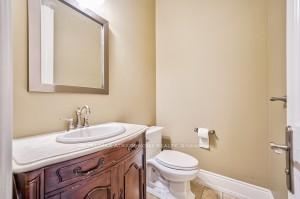
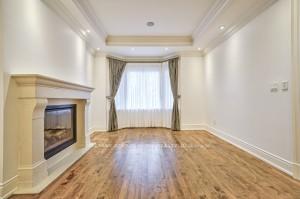
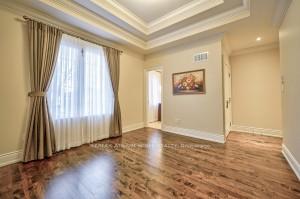
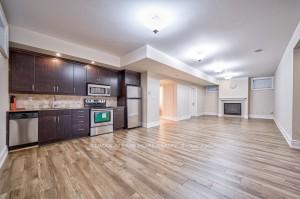
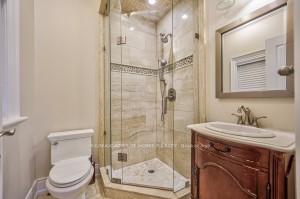
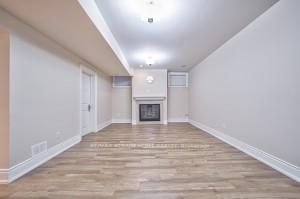
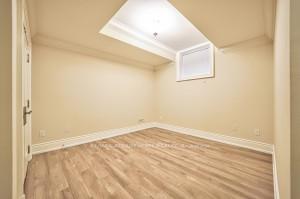






































| Magnificent Custom Built 5 Bedroom Home, The Ultimate In Luxury Living With Over 5000 Sqf. Of Living Space, Superb Interior Design With Extensive Trim Work & Wainscoting, Expertly Equipped Gourmet Kitchen W/Breakfast Room, Grand Master Suite W/Gorgeous W/I Closet. Fabulous Lower Level W/Walk-Out To Breathtaking Garden |
| Extras: Walk To Best Shops, Restaurants, Hollywood P.S., Earl Haig S.S., Claude Watson School For The Art |
| Price | $9,000 |
| Address: | 291 Empress Ave , Toronto, M2N 3V2, Ontario |
| Lot Size: | 50.00 x 127.00 (Feet) |
| Directions/Cross Streets: | Bayview / Sheppard |
| Rooms: | 12 |
| Rooms +: | 3 |
| Bedrooms: | 5 |
| Bedrooms +: | 2 |
| Kitchens: | 1 |
| Kitchens +: | 1 |
| Family Room: | Y |
| Basement: | Finished, Walk-Up |
| Furnished: | N |
| Property Type: | Detached |
| Style: | 2-Storey |
| Exterior: | Brick, Stone |
| Garage Type: | Attached |
| (Parking/)Drive: | Private |
| Drive Parking Spaces: | 4 |
| Pool: | None |
| Private Entrance: | Y |
| Approximatly Square Footage: | 5000+ |
| Fireplace/Stove: | Y |
| Heat Source: | Gas |
| Heat Type: | Forced Air |
| Central Air Conditioning: | Central Air |
| Sewers: | Sewers |
| Water: | Municipal |
| Although the information displayed is believed to be accurate, no warranties or representations are made of any kind. |
| RE/MAX ATRIUM HOME REALTY |
- Listing -1 of 0
|
|

Dir:
1-866-382-2968
Bus:
416-548-7854
Fax:
416-981-7184
| Virtual Tour | Book Showing | Email a Friend |
Jump To:
At a Glance:
| Type: | Freehold - Detached |
| Area: | Toronto |
| Municipality: | Toronto |
| Neighbourhood: | Willowdale East |
| Style: | 2-Storey |
| Lot Size: | 50.00 x 127.00(Feet) |
| Approximate Age: | |
| Tax: | $0 |
| Maintenance Fee: | $0 |
| Beds: | 5+2 |
| Baths: | 7 |
| Garage: | 0 |
| Fireplace: | Y |
| Air Conditioning: | |
| Pool: | None |
Locatin Map:

Listing added to your favorite list
Looking for resale homes?

By agreeing to Terms of Use, you will have ability to search up to 246324 listings and access to richer information than found on REALTOR.ca through my website.
- Color Examples
- Red
- Magenta
- Gold
- Black and Gold
- Dark Navy Blue And Gold
- Cyan
- Black
- Purple
- Gray
- Blue and Black
- Orange and Black
- Green
- Device Examples


