$3,300
Available - For Rent
Listing ID: X11894797
51 ERAMOSA Cres , Kanata, K2T 0R3, Ontario
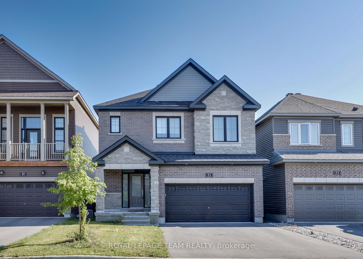
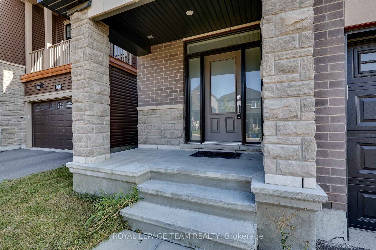
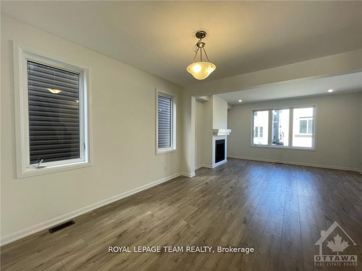
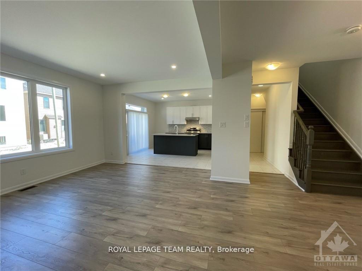
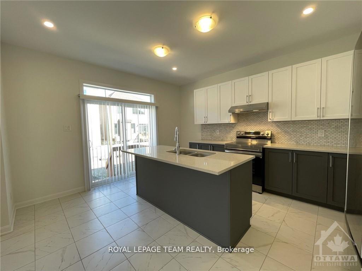
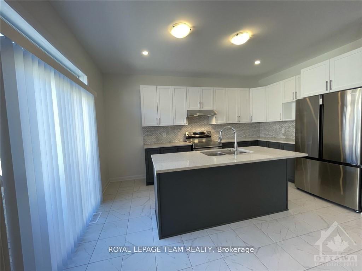
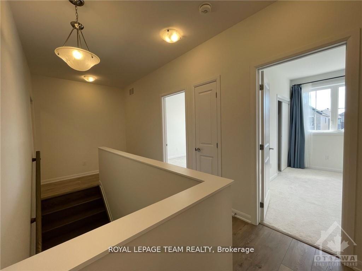
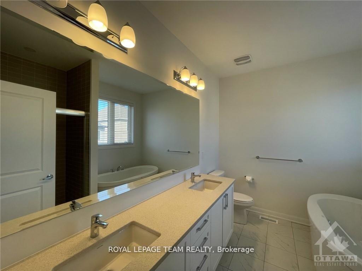
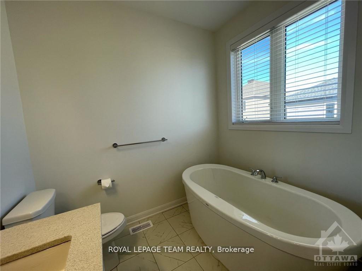
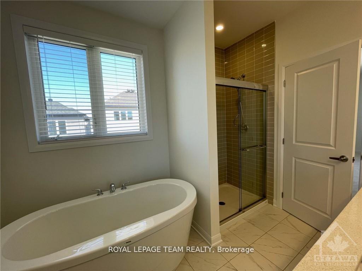
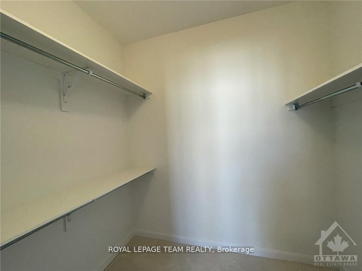
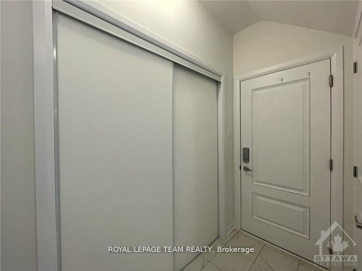
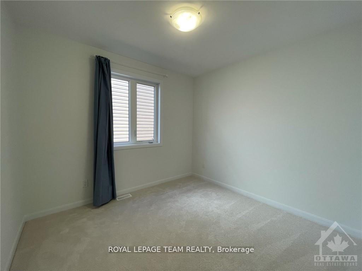
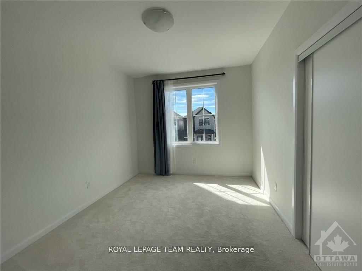
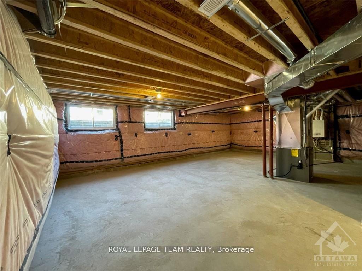
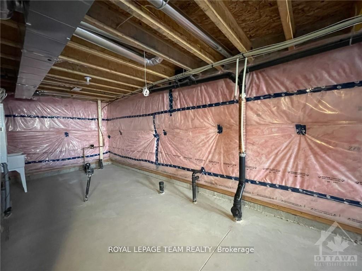
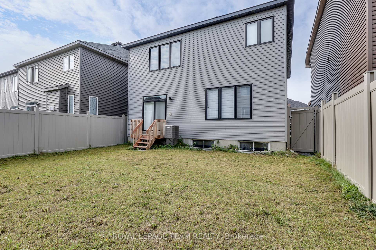
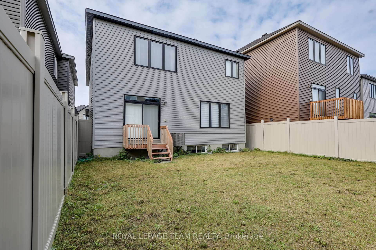
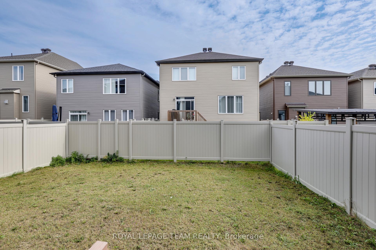
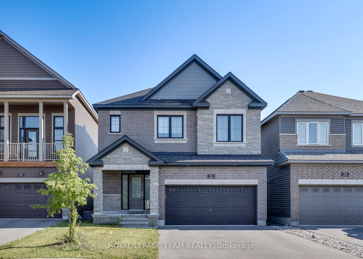
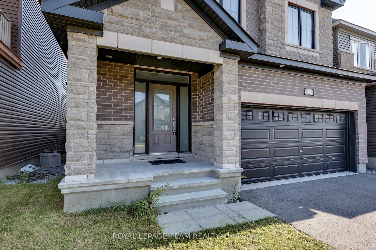
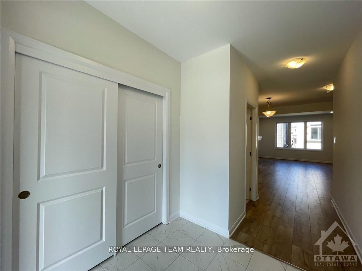
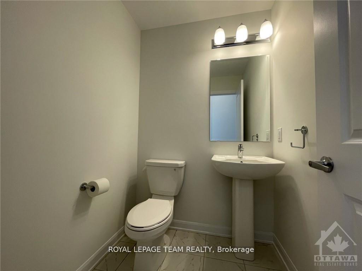
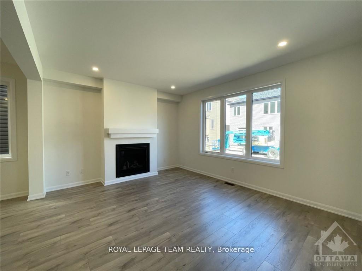
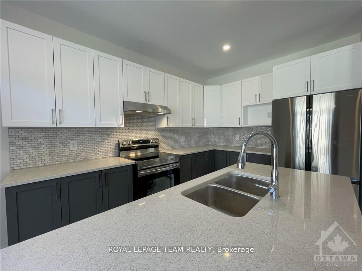
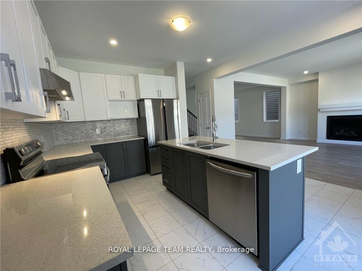
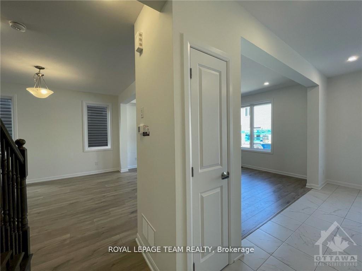
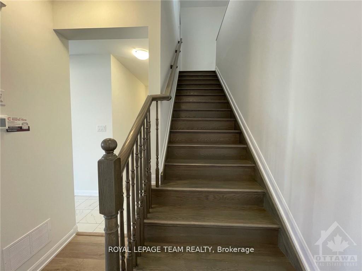
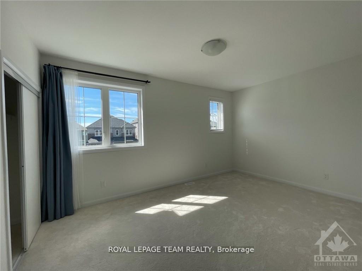
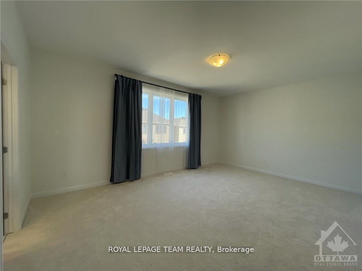
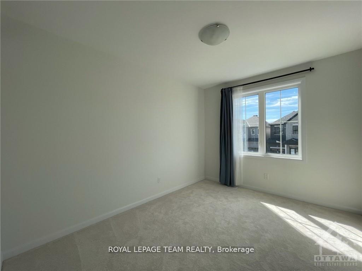
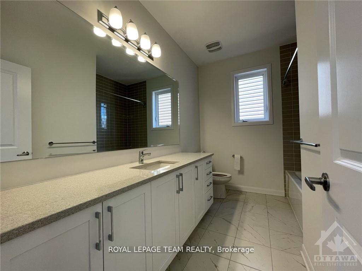
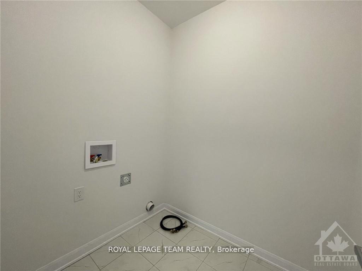
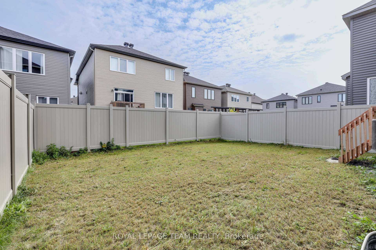
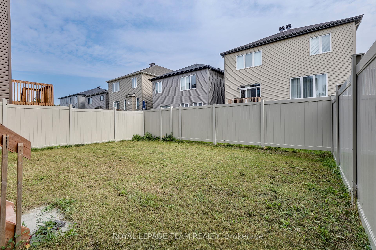



































| Date Available: January 10th, 2025. This spacious single-family home with 4 bedrooms and a double garage is located on a quiet street in the desirable Arcadia neighborhood of Kanata Lakes. This Minto Bronte model offers tons of finished living space above ground. Both floors feature 9-foot ceilings and quartz countertops throughout, giving the home a modern and luxurious feel.The main floor has an open-concept layout, complete with a gas fireplace, hardwood flooring, and brand-new appliances. The living and dining areas provide ample space for both everyday living and entertaining, while large windows fill the space with natural light. On the 2nd floor, you will find a spacious primary bedroom with a 5-piece ensuite bathroom and a walk-in closet. Additionally, there are 3 generously sized bedrooms, a shared 3-piece bathroom, and a convenient laundry room, making this layout perfect for families. The large unfinished basement offers excellent options for extra storage, a home gym, or a recreational area. This home is conveniently located with the newly opened Campeau Road providing direct access to Kanata Centrum. It is within walking distance to Tanger Outlets and the Canadian Tire Centre. Nearby top-rated schools include Earl of March Secondary School, Kanata Highlands Public School, Roland Michener Public School, and W. Erskine Johnston Public School.The flooring in the home includes hardwood, ceramic, and wall-to-wall carpet. A deposit of $6,600 is required. Do not miss this incredible opportunity to live in this cozy and beautifully designed home. Book your showing today! |
| Price | $3,300 |
| Address: | 51 ERAMOSA Cres , Kanata, K2T 0R3, Ontario |
| Directions/Cross Streets: | From highway 417, Right on Palladium Dr., 1st exit at the roundabout towards Campeau Dr., 3rd exit a |
| Rooms: | 15 |
| Rooms +: | 1 |
| Bedrooms: | 4 |
| Bedrooms +: | 0 |
| Kitchens: | 1 |
| Kitchens +: | 0 |
| Family Room: | Y |
| Basement: | Full, Unfinished |
| Furnished: | N |
| Approximatly Age: | 0-5 |
| Property Type: | Detached |
| Style: | 2-Storey |
| Exterior: | Brick, Other |
| Garage Type: | Attached |
| (Parking/)Drive: | Available |
| Drive Parking Spaces: | 4 |
| Pool: | None |
| Private Entrance: | Y |
| Laundry Access: | Ensuite |
| Approximatly Age: | 0-5 |
| Property Features: | Park, Public Transit, School Bus Route |
| Parking Included: | Y |
| Fireplace/Stove: | Y |
| Heat Source: | Gas |
| Heat Type: | Forced Air |
| Central Air Conditioning: | Central Air |
| Sewers: | Sewers |
| Water: | Municipal |
| Utilities-Gas: | Y |
| Although the information displayed is believed to be accurate, no warranties or representations are made of any kind. |
| ROYAL LEPAGE TEAM REALTY |
- Listing -1 of 0
|
|

Dir:
1-866-382-2968
Bus:
416-548-7854
Fax:
416-981-7184
| Book Showing | Email a Friend |
Jump To:
At a Glance:
| Type: | Freehold - Detached |
| Area: | Ottawa |
| Municipality: | Kanata |
| Neighbourhood: | 9007 - Kanata - Kanata Lakes/Heritage Hills |
| Style: | 2-Storey |
| Lot Size: | x () |
| Approximate Age: | 0-5 |
| Tax: | $0 |
| Maintenance Fee: | $0 |
| Beds: | 4 |
| Baths: | 3 |
| Garage: | 0 |
| Fireplace: | Y |
| Air Conditioning: | |
| Pool: | None |
Locatin Map:

Listing added to your favorite list
Looking for resale homes?

By agreeing to Terms of Use, you will have ability to search up to 246324 listings and access to richer information than found on REALTOR.ca through my website.
- Color Examples
- Red
- Magenta
- Gold
- Black and Gold
- Dark Navy Blue And Gold
- Cyan
- Black
- Purple
- Gray
- Blue and Black
- Orange and Black
- Green
- Device Examples


