$3,750
Available - For Rent
Listing ID: W11901996
1126 Beechnut Rd , Oakville, L6J 7P2, Ontario
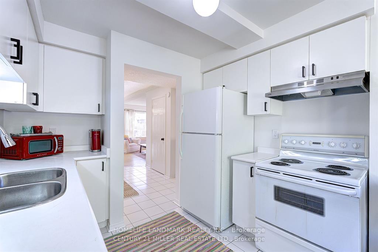
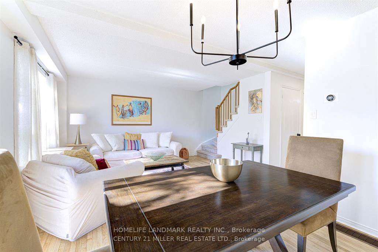
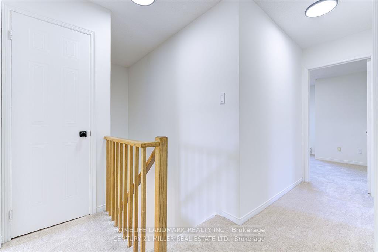
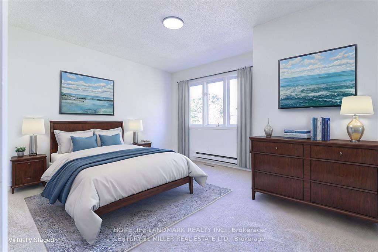
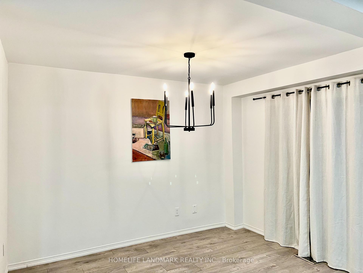
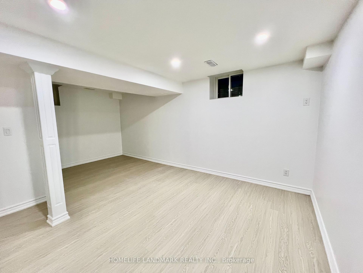
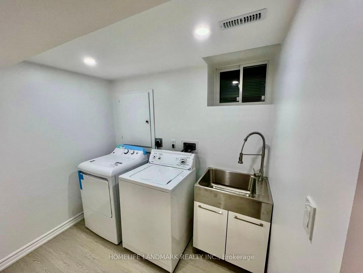
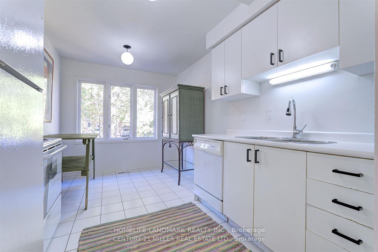
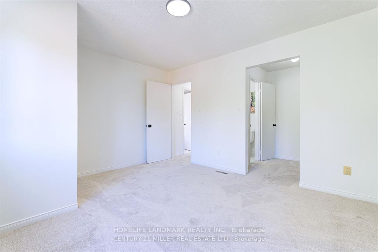
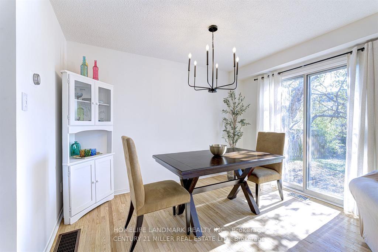
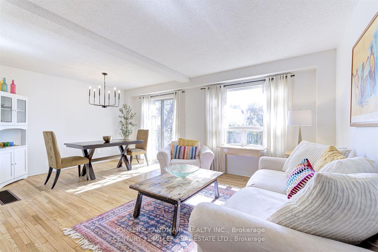
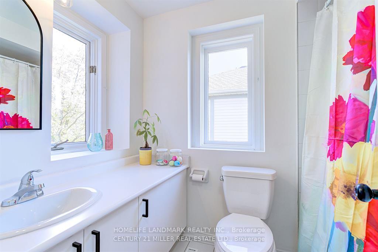
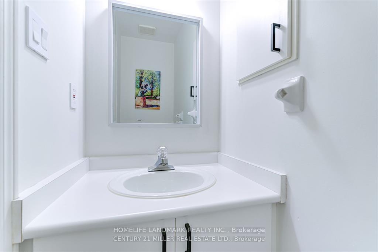
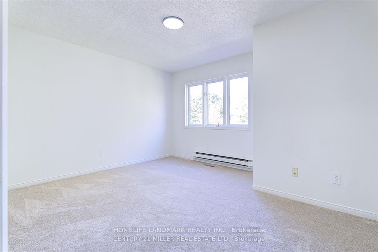
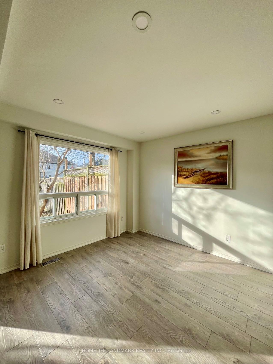
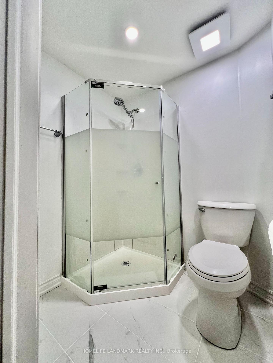
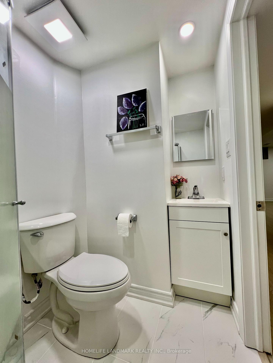
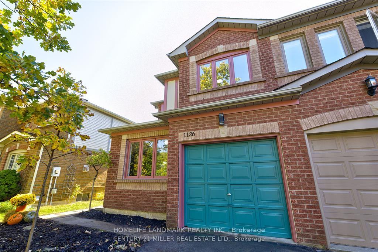
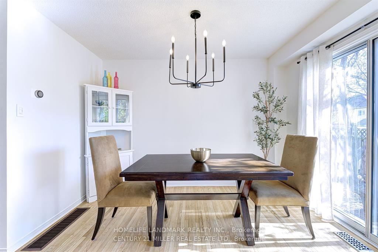
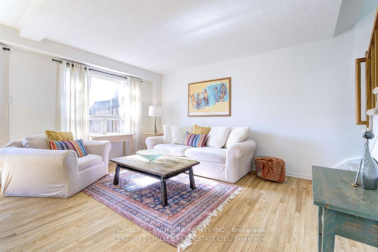
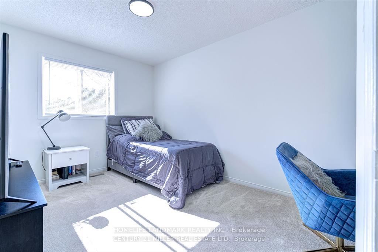
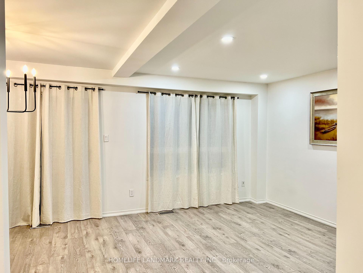
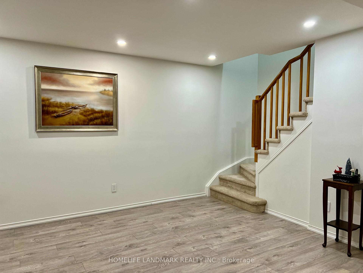
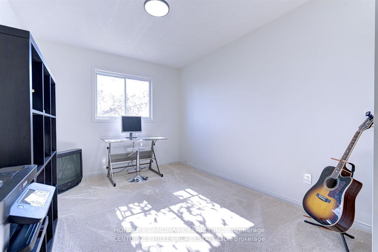
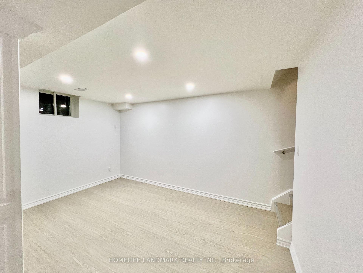
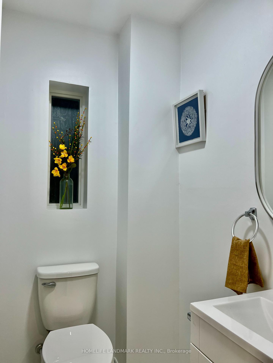
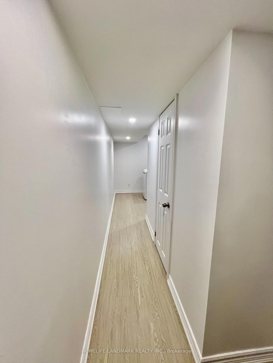
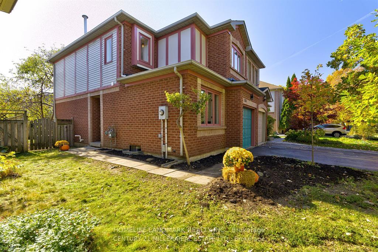
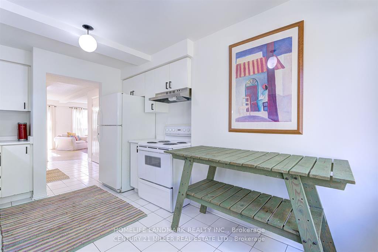
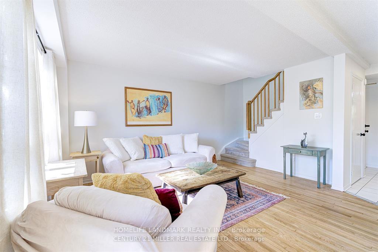
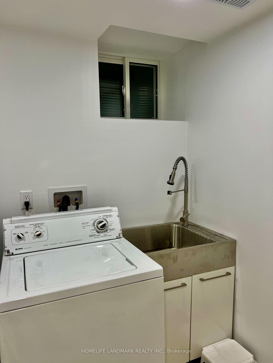
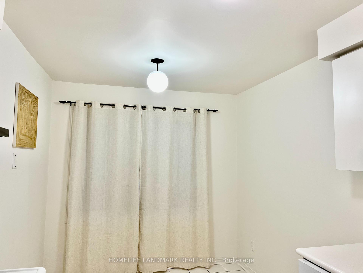
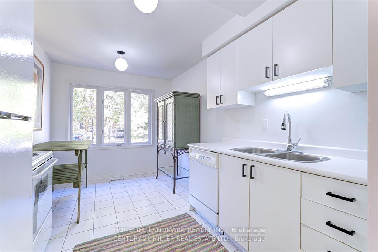
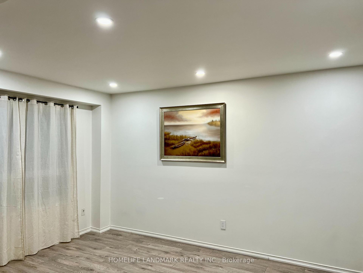
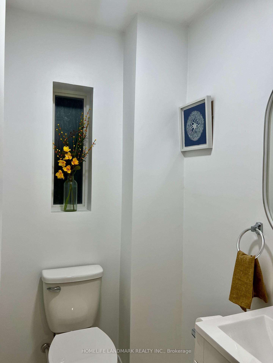
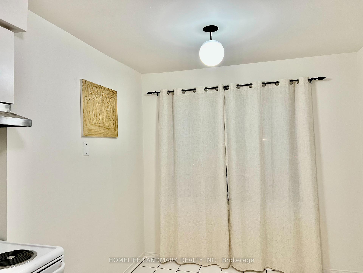




































| First time on the market for lease! Charming Semi-Detached Home in East Oakville. Welcome to this beautifully updated 3-bedroom, 4-bathroom semi-detached home, nestled in a highly sought-after neighborhood. This all-brick freehold property boasts a prime location, just a short distance from GO Transit and with easy access to the QEW, making commuting a breeze. Step inside to discover a freshly painted interior, new carpeting, and refinished hardwood floors, all ready for your personal touch. The inviting layout offers plenty of space for comfortable living, while large windows fill the home with natural light. Families will appreciate being in the coveted Oakville Trafalgar High School and St. Thomas Aquinas Catholic Secondary (IB) school zones. Recent updates include New main floor washroom, A new renovated beautiful basement suite, New carpet on second floor, New hard engineer wood floor, Newer furnace (2020), A/C, and roof (2018).Schedule your showing today! Move in quickly and make this pretty house become your home! Kids go to top schools, Parents go to work by Go train or driving. Move in and enjoy this five-star home! |
| Price | $3,750 |
| Address: | 1126 Beechnut Rd , Oakville, L6J 7P2, Ontario |
| Directions/Cross Streets: | Ford Drive & Sheridan Garden |
| Rooms: | 9 |
| Bedrooms: | 3 |
| Bedrooms +: | 1 |
| Kitchens: | 1 |
| Family Room: | Y |
| Basement: | Apartment, Finished |
| Furnished: | N |
| Property Type: | Semi-Detached |
| Style: | 2-Storey |
| Exterior: | Brick |
| Garage Type: | Built-In |
| (Parking/)Drive: | Private |
| Drive Parking Spaces: | 1 |
| Pool: | None |
| Private Entrance: | Y |
| Parking Included: | Y |
| Fireplace/Stove: | N |
| Heat Source: | Gas |
| Heat Type: | Forced Air |
| Central Air Conditioning: | Central Air |
| Sewers: | Sewers |
| Water: | Municipal |
| Although the information displayed is believed to be accurate, no warranties or representations are made of any kind. |
| HOMELIFE LANDMARK REALTY INC. |
- Listing -1 of 0
|
|

Dir:
1-866-382-2968
Bus:
416-548-7854
Fax:
416-981-7184
| Book Showing | Email a Friend |
Jump To:
At a Glance:
| Type: | Freehold - Semi-Detached |
| Area: | Halton |
| Municipality: | Oakville |
| Neighbourhood: | 1004 - CV Clearview |
| Style: | 2-Storey |
| Lot Size: | x () |
| Approximate Age: | |
| Tax: | $0 |
| Maintenance Fee: | $0 |
| Beds: | 3+1 |
| Baths: | 4 |
| Garage: | 0 |
| Fireplace: | N |
| Air Conditioning: | |
| Pool: | None |
Locatin Map:

Listing added to your favorite list
Looking for resale homes?

By agreeing to Terms of Use, you will have ability to search up to 246324 listings and access to richer information than found on REALTOR.ca through my website.
- Color Examples
- Red
- Magenta
- Gold
- Black and Gold
- Dark Navy Blue And Gold
- Cyan
- Black
- Purple
- Gray
- Blue and Black
- Orange and Black
- Green
- Device Examples


