$5,500,000
Available - For Sale
Listing ID: W11901958
3635 Walnut Grove Rd , Mississauga, L5L 2W9, Ontario
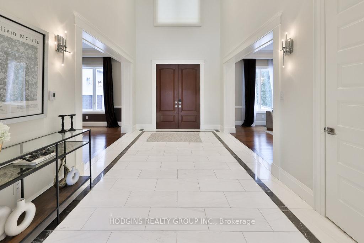
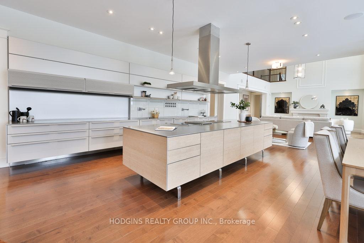
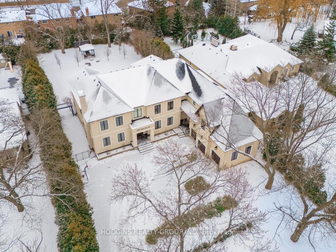
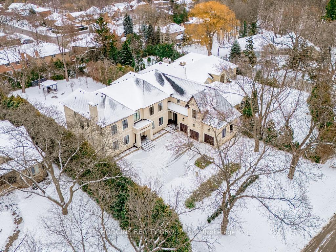
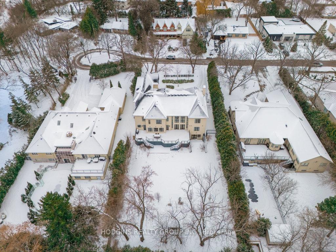
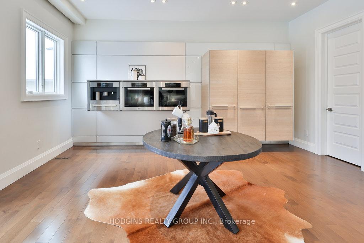
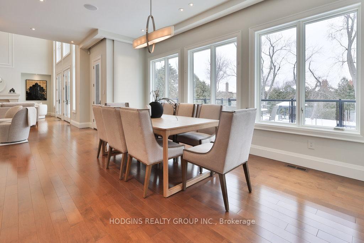
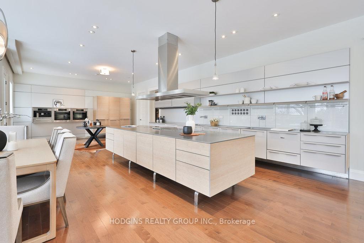
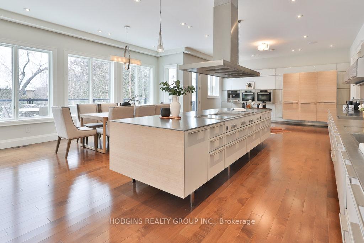
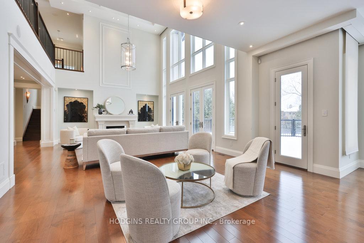
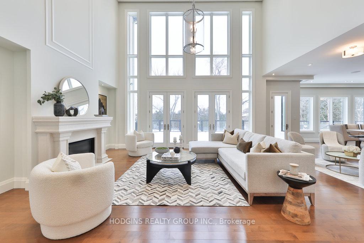
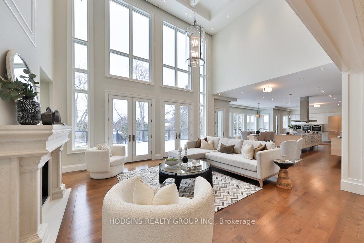
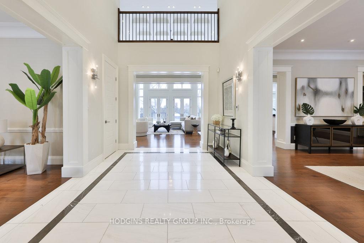
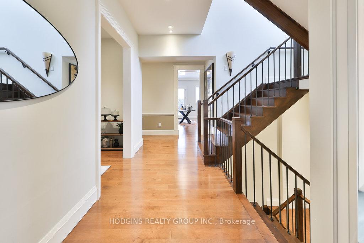
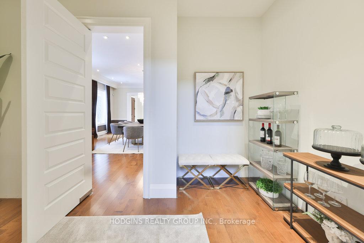
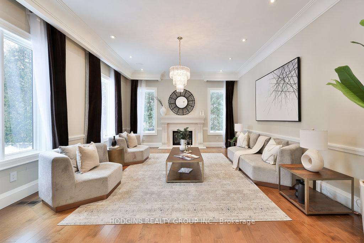
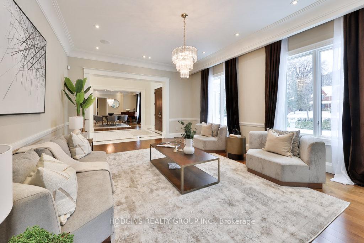
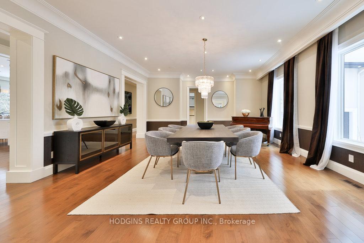
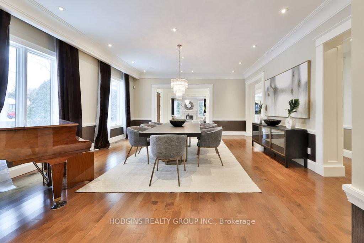
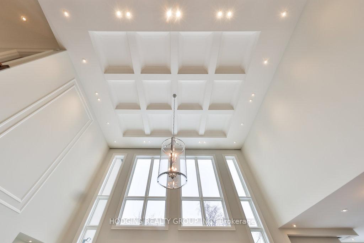
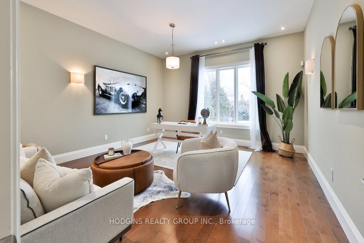
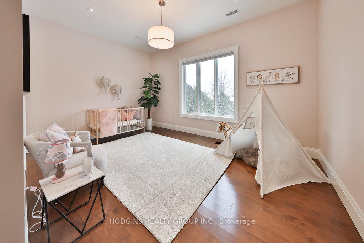
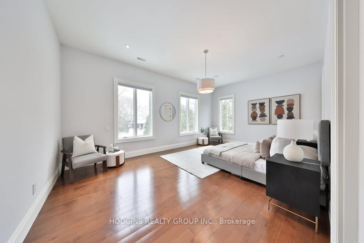
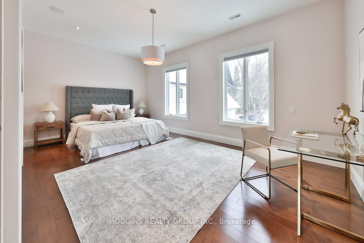
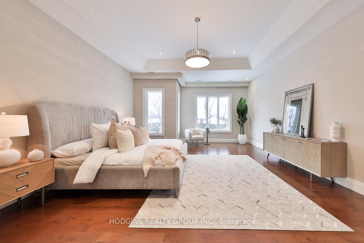
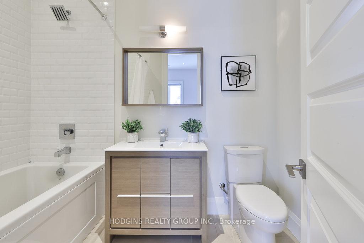
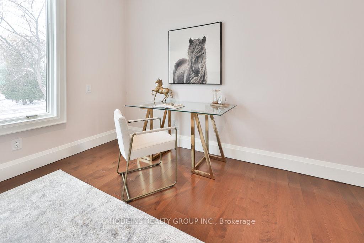
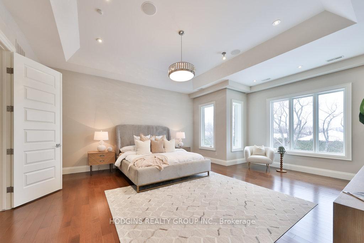
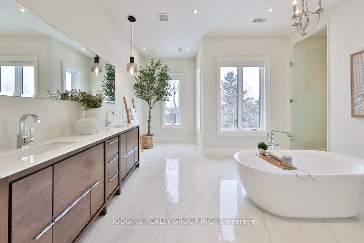
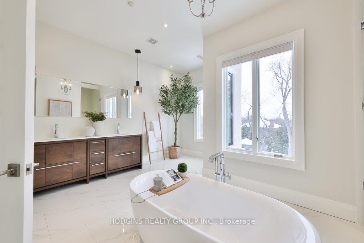
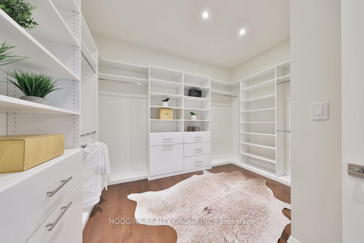
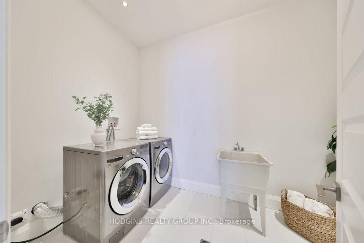
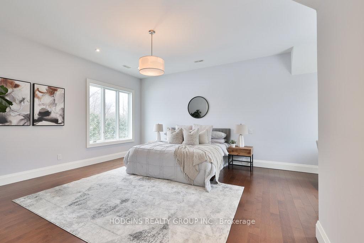
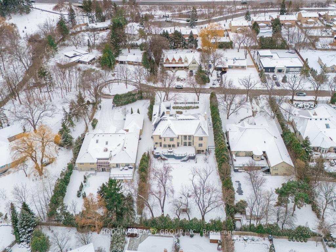
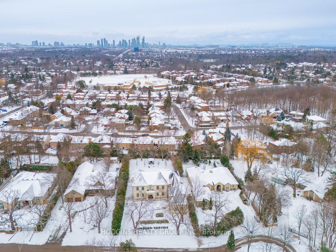
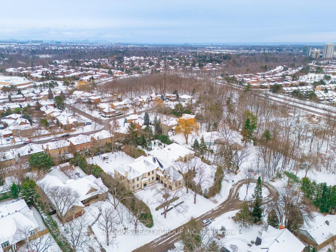
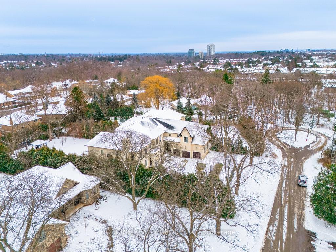
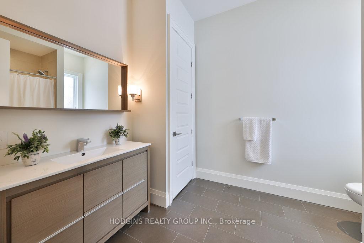
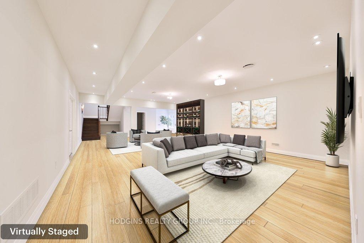







































| Over 7400 square feet of custom built palatial luxury **rare actual truly above grade** set upon magnificent 100 ft by almost 260 ft sequestered retreat. 5 regal expansive bedrooms each complete with luxurious ensuite and being part of 9 total bathrooms overall. Jaw dropping minimalistic contemporary designer kitchen will inspire the chef in anyone. Massive open concept 2 storey Great Room. Magnificent 7 CEO worthy main floor library.Voluminous Grand entry open to formal Living & Dining rooms befitting your large formal dinner affairs & coveted extended family tributes. Simply in a class of its 3635 Walnut Grove will exceed & graciously accommodate all of your expectations. Strategically located just a quick drive to international airport, downtown Toronto, renowned hospitals & desirable private schools. |
| Extras: Control Systems, Landscaped, Exterior Lighting, Rainbird Sprinkler system, Firepit, Bulthaup Custom Kitchen, 10ft Ceilings throughout, 22ft ceiling in Foyer and Great Room, 2 Furnaces, Heated flr in Foyer, Mudroom and Primary Ensuite |
| Price | $5,500,000 |
| Taxes: | $34751.49 |
| Address: | 3635 Walnut Grove Rd , Mississauga, L5L 2W9, Ontario |
| Lot Size: | 101.18 x 258.69 (Feet) |
| Directions/Cross Streets: | Mississauga Rd / Burnhamthorpe Rd |
| Rooms: | 12 |
| Rooms +: | 7 |
| Bedrooms: | 5 |
| Bedrooms +: | 1 |
| Kitchens: | 1 |
| Family Room: | Y |
| Basement: | W/O |
| Property Type: | Detached |
| Style: | 2-Storey |
| Exterior: | Stucco/Plaster |
| Garage Type: | Attached |
| (Parking/)Drive: | Pvt Double |
| Drive Parking Spaces: | 10 |
| Pool: | None |
| Approximatly Square Footage: | 5000+ |
| Property Features: | Cul De Sac, Grnbelt/Conserv, Wooded/Treed |
| Fireplace/Stove: | Y |
| Heat Source: | Gas |
| Heat Type: | Forced Air |
| Central Air Conditioning: | Central Air |
| Central Vac: | N |
| Laundry Level: | Upper |
| Sewers: | Sewers |
| Water: | Municipal |
$
%
Years
This calculator is for demonstration purposes only. Always consult a professional
financial advisor before making personal financial decisions.
| Although the information displayed is believed to be accurate, no warranties or representations are made of any kind. |
| HODGINS REALTY GROUP INC. |
- Listing -1 of 0
|
|

Dir:
1-866-382-2968
Bus:
416-548-7854
Fax:
416-981-7184
| Virtual Tour | Book Showing | Email a Friend |
Jump To:
At a Glance:
| Type: | Freehold - Detached |
| Area: | Peel |
| Municipality: | Mississauga |
| Neighbourhood: | Erin Mills |
| Style: | 2-Storey |
| Lot Size: | 101.18 x 258.69(Feet) |
| Approximate Age: | |
| Tax: | $34,751.49 |
| Maintenance Fee: | $0 |
| Beds: | 5+1 |
| Baths: | 9 |
| Garage: | 0 |
| Fireplace: | Y |
| Air Conditioning: | |
| Pool: | None |
Locatin Map:
Payment Calculator:

Listing added to your favorite list
Looking for resale homes?

By agreeing to Terms of Use, you will have ability to search up to 246324 listings and access to richer information than found on REALTOR.ca through my website.
- Color Examples
- Red
- Magenta
- Gold
- Black and Gold
- Dark Navy Blue And Gold
- Cyan
- Black
- Purple
- Gray
- Blue and Black
- Orange and Black
- Green
- Device Examples


