$1,288,000
Available - For Sale
Listing ID: W11901847
5 Liscombe Rd , Toronto, M6L 2Z9, Ontario
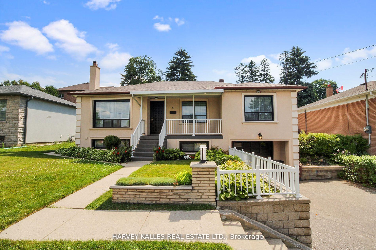
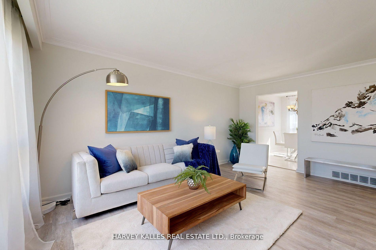
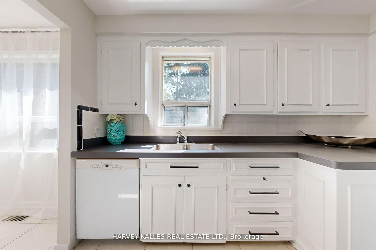
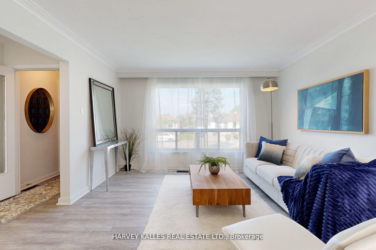
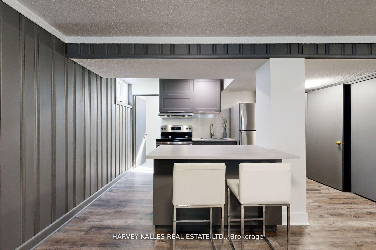
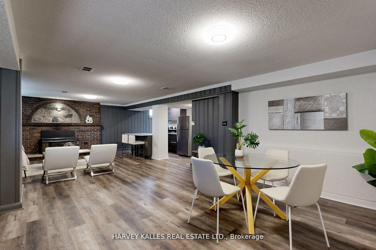
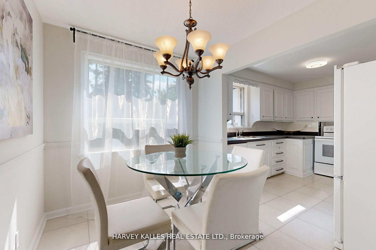
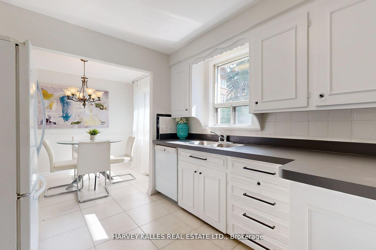
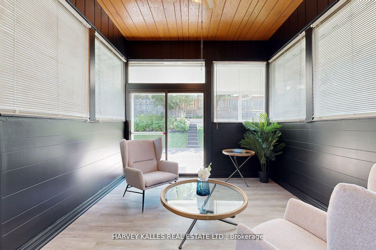
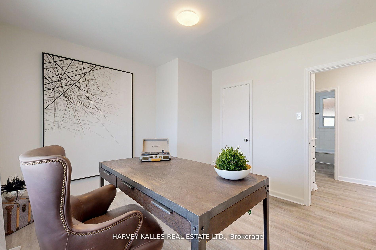
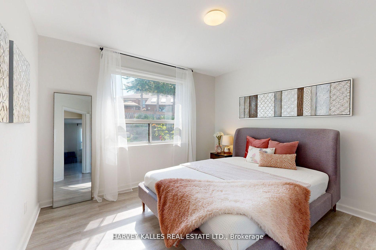
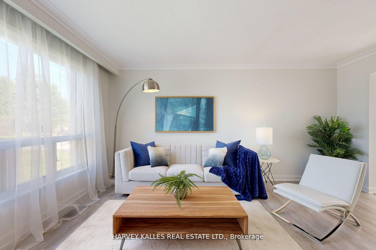
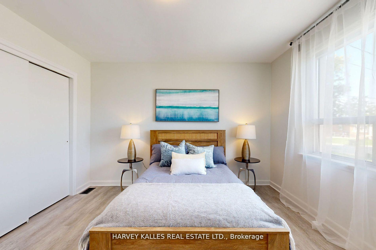
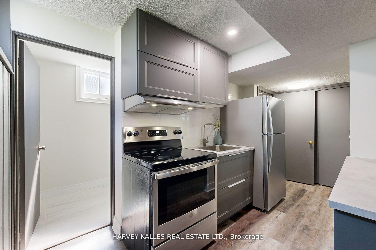
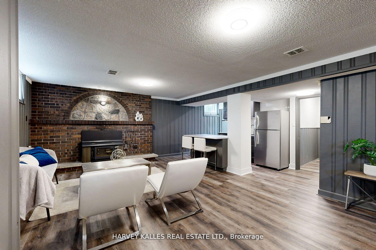
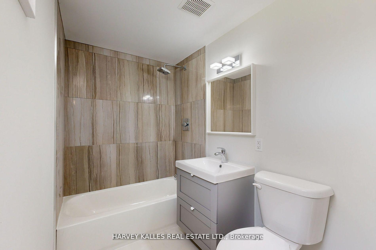
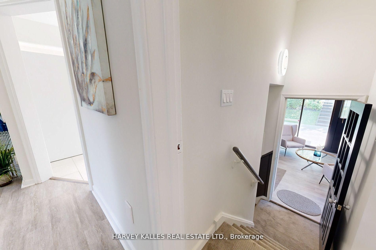
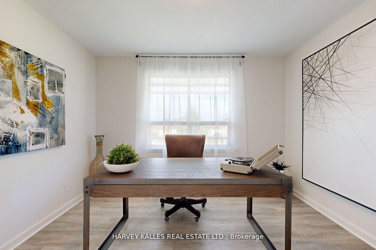
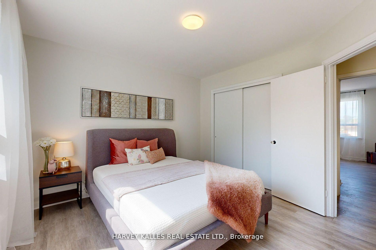
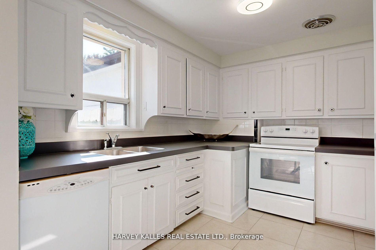
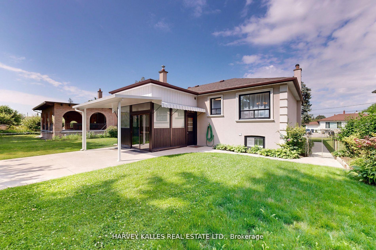
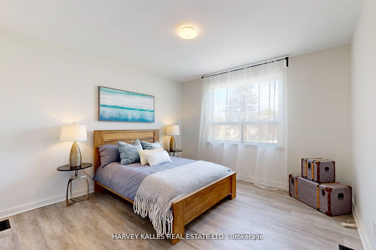
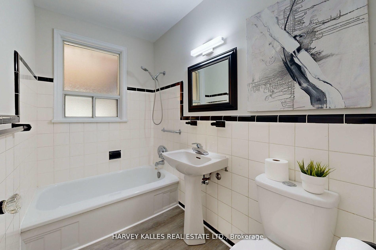
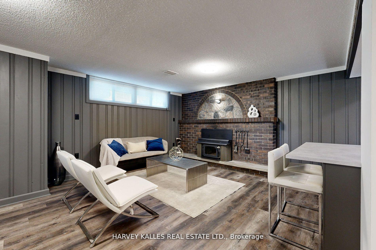
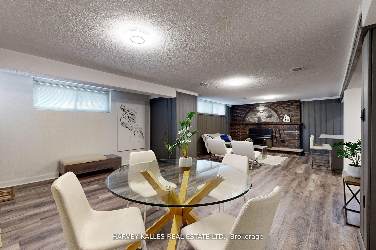
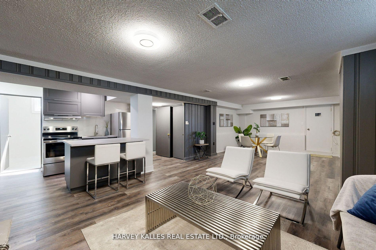
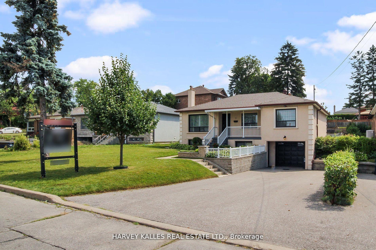
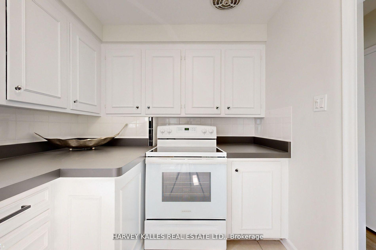
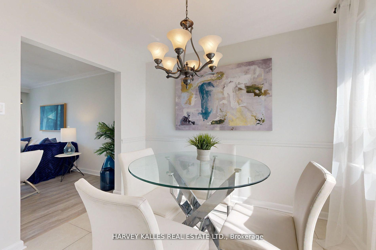
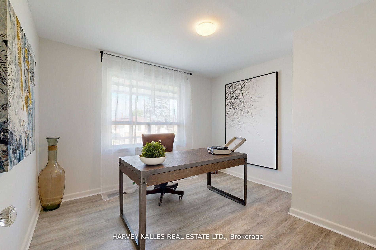
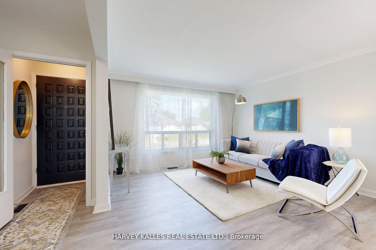
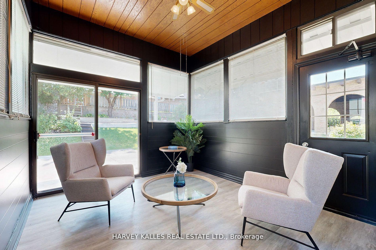
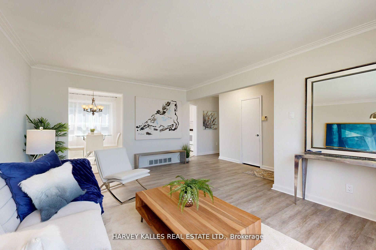
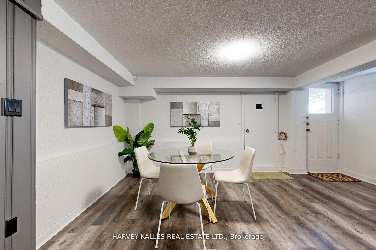
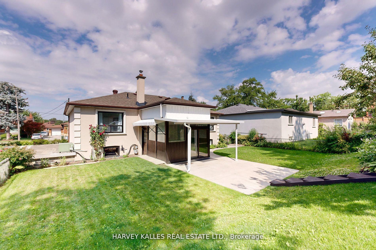



































| Welcome to 5 Liscombe! A recently renovated and upgraded Raised-Bungalow. This 3-bedroom, 2FULL bath gem is situated on a spacious 58 x 100 ft lot, offering ample room for outdoor activities and gardening. This inviting property boasts a beautiful sunroom, perfect for relaxing and enjoying the view of the lush backyard. The fully finished basement features a separate living area and separate entrance, access to a garage and cold cellar, ideal for guests, in-laws, or rental potential. With ample living space, this home offers a perfect blend of comfort and convenience, ready to meet all your family's needs. Don't miss the opportunity to make this delightful property your own! |
| Price | $1,288,000 |
| Taxes: | $4999.00 |
| Address: | 5 Liscombe Rd , Toronto, M6L 2Z9, Ontario |
| Lot Size: | 58.07 x 110.06 (Feet) |
| Directions/Cross Streets: | Maple Leaf Dr & Liscombe Rd |
| Rooms: | 7 |
| Rooms +: | 3 |
| Bedrooms: | 3 |
| Bedrooms +: | |
| Kitchens: | 1 |
| Kitchens +: | 1 |
| Family Room: | N |
| Basement: | Fin W/O |
| Approximatly Age: | 51-99 |
| Property Type: | Detached |
| Style: | Bungalow-Raised |
| Exterior: | Stucco/Plaster |
| Garage Type: | Attached |
| (Parking/)Drive: | Private |
| Drive Parking Spaces: | 4 |
| Pool: | None |
| Approximatly Age: | 51-99 |
| Approximatly Square Footage: | 1100-1500 |
| Fireplace/Stove: | Y |
| Heat Source: | Gas |
| Heat Type: | Forced Air |
| Central Air Conditioning: | Central Air |
| Laundry Level: | Lower |
| Elevator Lift: | N |
| Sewers: | Sewers |
| Water: | Municipal |
| Utilities-Cable: | A |
| Utilities-Hydro: | Y |
| Utilities-Gas: | Y |
| Utilities-Telephone: | A |
$
%
Years
This calculator is for demonstration purposes only. Always consult a professional
financial advisor before making personal financial decisions.
| Although the information displayed is believed to be accurate, no warranties or representations are made of any kind. |
| HARVEY KALLES REAL ESTATE LTD. |
- Listing -1 of 0
|
|

Dir:
1-866-382-2968
Bus:
416-548-7854
Fax:
416-981-7184
| Book Showing | Email a Friend |
Jump To:
At a Glance:
| Type: | Freehold - Detached |
| Area: | Toronto |
| Municipality: | Toronto |
| Neighbourhood: | Rustic |
| Style: | Bungalow-Raised |
| Lot Size: | 58.07 x 110.06(Feet) |
| Approximate Age: | 51-99 |
| Tax: | $4,999 |
| Maintenance Fee: | $0 |
| Beds: | 3 |
| Baths: | 2 |
| Garage: | 0 |
| Fireplace: | Y |
| Air Conditioning: | |
| Pool: | None |
Locatin Map:
Payment Calculator:

Listing added to your favorite list
Looking for resale homes?

By agreeing to Terms of Use, you will have ability to search up to 246324 listings and access to richer information than found on REALTOR.ca through my website.
- Color Examples
- Red
- Magenta
- Gold
- Black and Gold
- Dark Navy Blue And Gold
- Cyan
- Black
- Purple
- Gray
- Blue and Black
- Orange and Black
- Green
- Device Examples


