$1,228,000
Available - For Sale
Listing ID: E11901206
87 Thornmount Dr , Unit 15, Toronto, M1B 5S5, Ontario
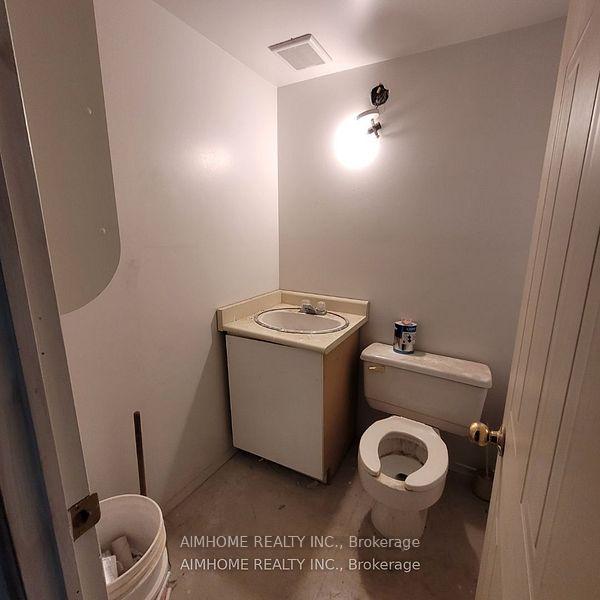
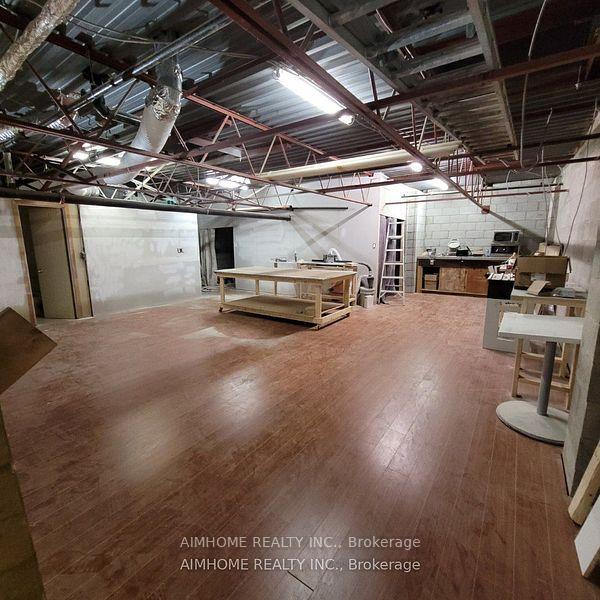
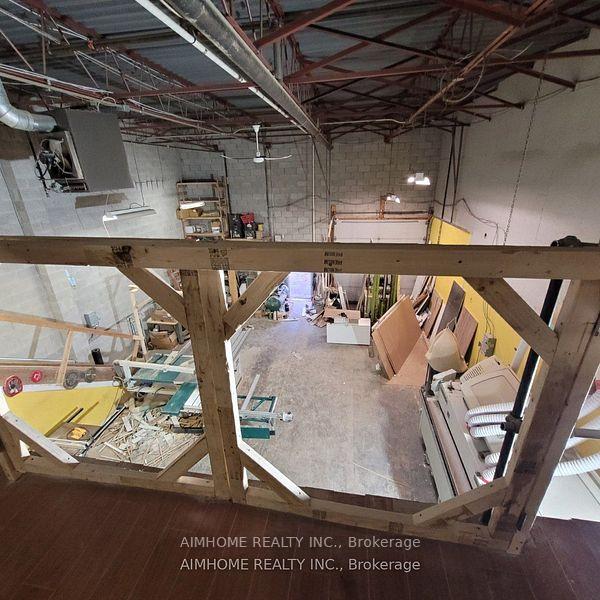
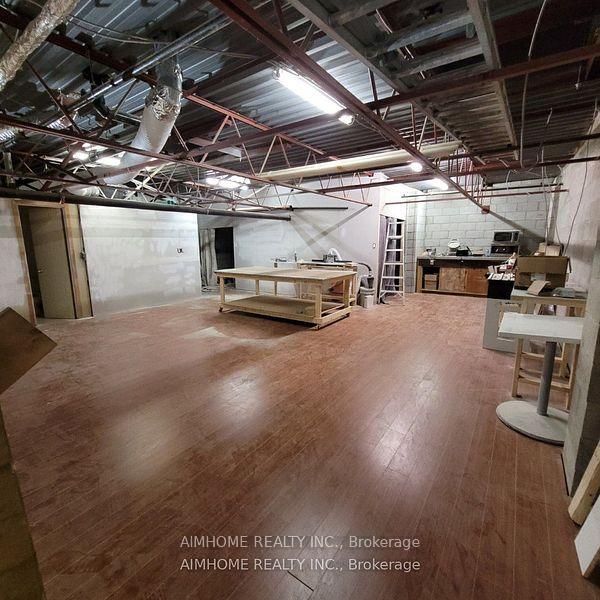
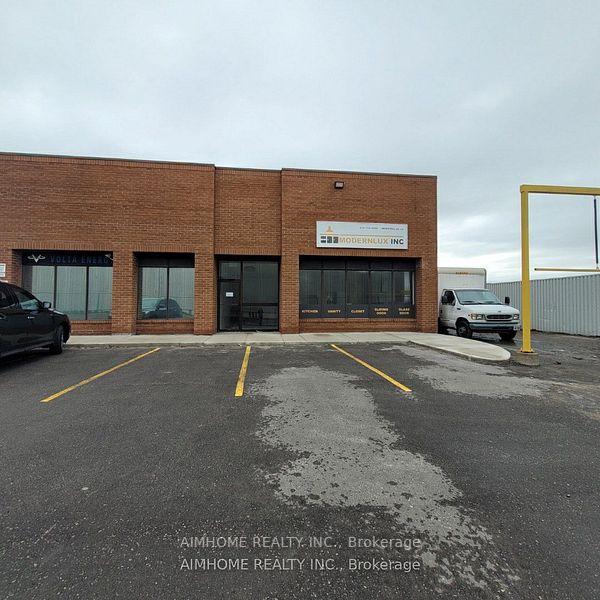





| Great location! Hwy 401 & morningside. Main floor 1918sq. Ft plus 800 mezzanine, total use space 2781 sq. Ft. High 17' ceilings, End unit with lot of extra space outside.many permitted uses allowed, well managed complex with low maintenance fee. 2 washrooms, reception area, One Drive-in Door. parkings. Dimensions and zoning to be verified by the buyer and their agent. |
| Price | $1,228,000 |
| Taxes: | $5200.00 |
| Tax Type: | Annual |
| Occupancy by: | Tenant |
| Address: | 87 Thornmount Dr , Unit 15, Toronto, M1B 5S5, Ontario |
| Apt/Unit: | 15 |
| Postal Code: | M1B 5S5 |
| Province/State: | Ontario |
| Directions/Cross Streets: | Morningside Ave/Sheppard Ave E |
| Category: | Industrial Condo |
| Building Percentage: | N |
| Total Area: | 1918.00 |
| Total Area Code: | Sq Ft |
| Office/Appartment Area: | 20 |
| Office/Appartment Area Code: | % |
| Industrial Area: | 80 |
| Office/Appartment Area Code: | % |
| Sprinklers: | Y |
| Rail: | N |
| Clear Height Feet: | 22 |
| Truck Level Shipping Doors #: | 0 |
| Double Man Shipping Doors #: | 0 |
| Drive-In Level Shipping Doors #: | 1 |
| Grade Level Shipping Doors #: | 1 |
| Heat Type: | Gas Forced Air Open |
| Central Air Conditioning: | N |
| Water: | Municipal |
$
%
Years
This calculator is for demonstration purposes only. Always consult a professional
financial advisor before making personal financial decisions.
| Although the information displayed is believed to be accurate, no warranties or representations are made of any kind. |
| AIMHOME REALTY INC. |
- Listing -1 of 0
|
|

Dir:
1-866-382-2968
Bus:
416-548-7854
Fax:
416-981-7184
| Book Showing | Email a Friend |
Jump To:
At a Glance:
| Type: | Com - Industrial |
| Area: | Toronto |
| Municipality: | Toronto |
| Neighbourhood: | Rouge E11 |
| Style: | |
| Lot Size: | 0.00 x 0.00(Feet) |
| Approximate Age: | |
| Tax: | $5,200 |
| Maintenance Fee: | $0 |
| Beds: | |
| Baths: | |
| Garage: | 0 |
| Fireplace: | |
| Air Conditioning: | |
| Pool: |
Locatin Map:
Payment Calculator:

Listing added to your favorite list
Looking for resale homes?

By agreeing to Terms of Use, you will have ability to search up to 246324 listings and access to richer information than found on REALTOR.ca through my website.
- Color Examples
- Red
- Magenta
- Gold
- Black and Gold
- Dark Navy Blue And Gold
- Cyan
- Black
- Purple
- Gray
- Blue and Black
- Orange and Black
- Green
- Device Examples


