$699,000
Available - For Sale
Listing ID: W9372351
2230 Lake Shore Blvd , Unit 1502, Toronto, M8V 0B2, Ontario
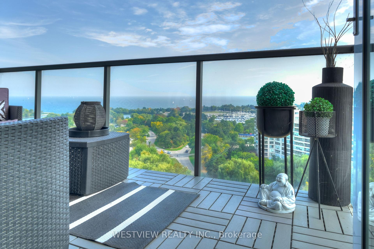
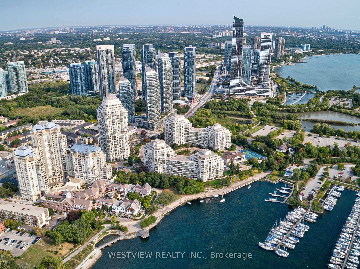
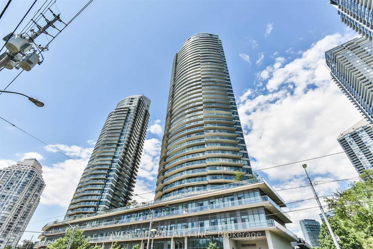
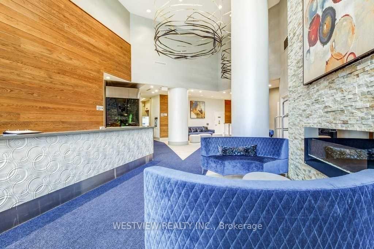

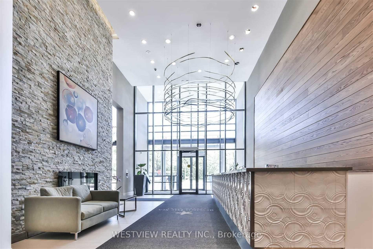
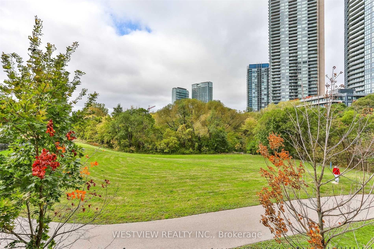
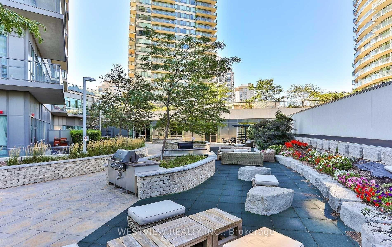
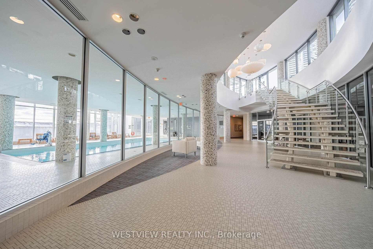
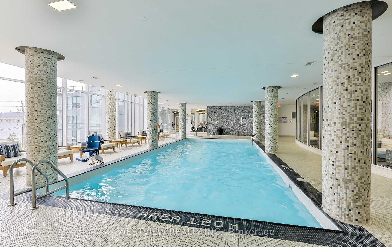
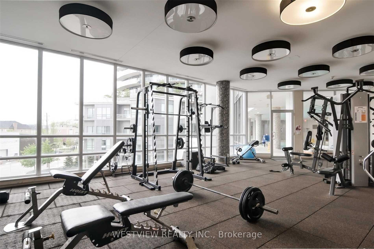
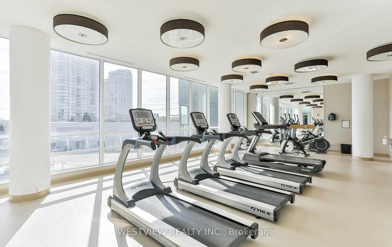
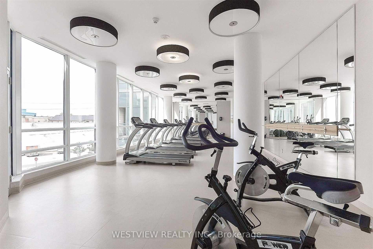
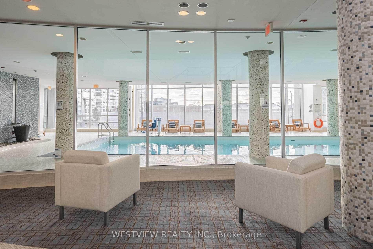
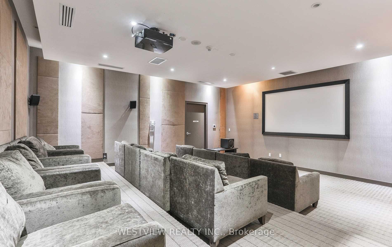
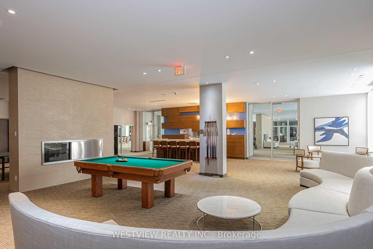
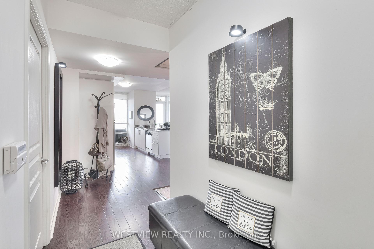
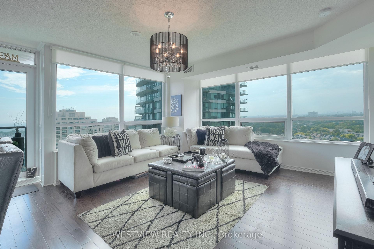
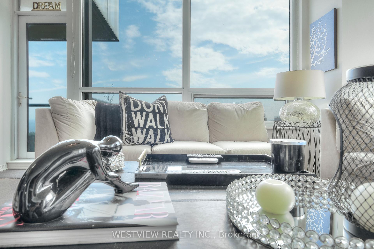
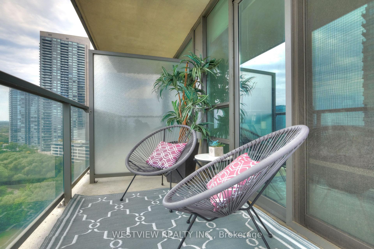
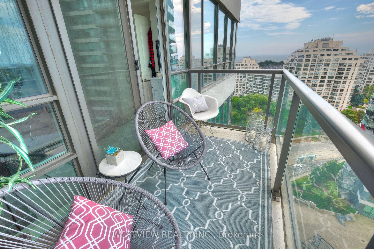
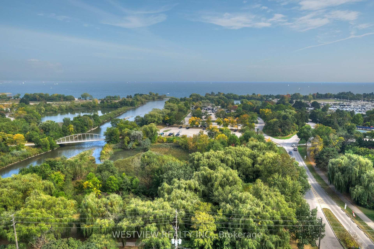
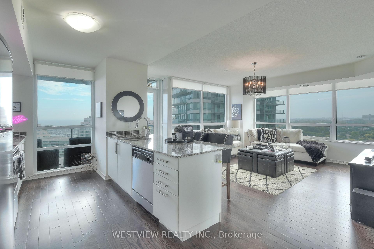

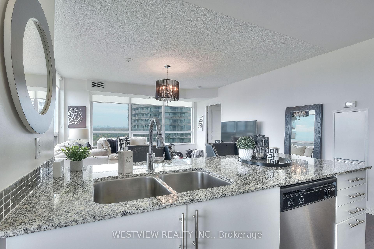
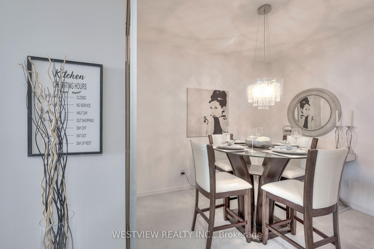
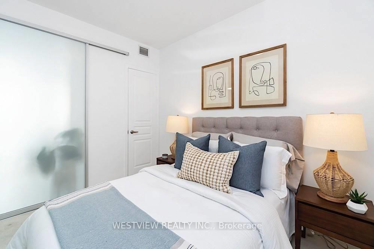
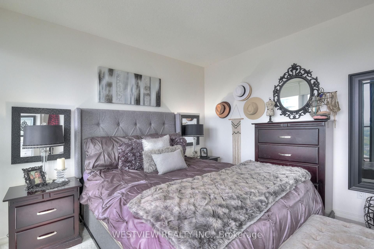
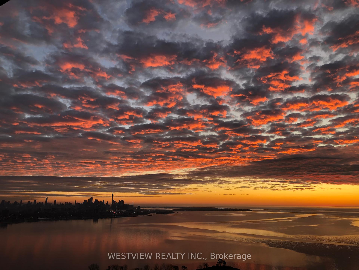
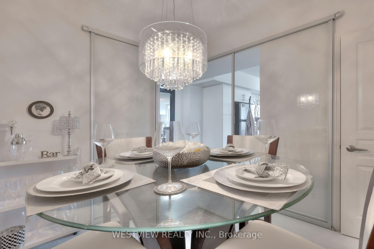

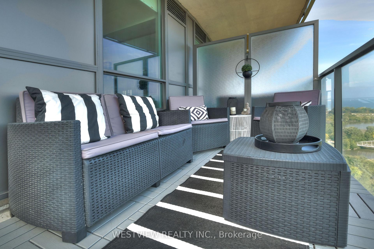
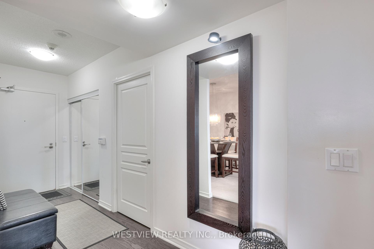
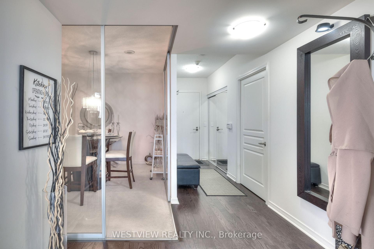
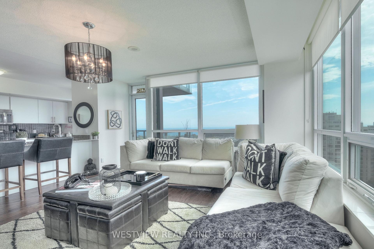
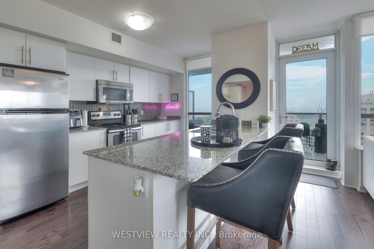
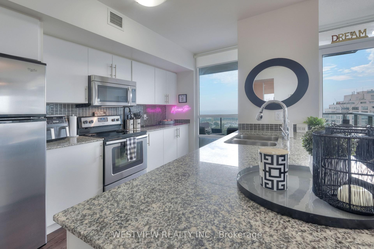
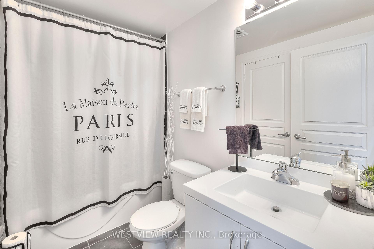
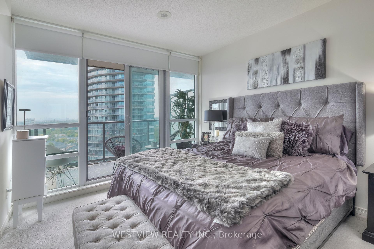

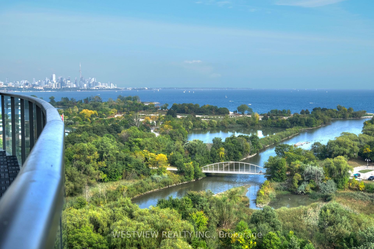









































| Stunning two bedroom corner unit on the 15th floor. Featuring two separate welcoming balconies for you to enjoy your morning coffee as you marvel at the spectacular & serene lake, marina & parkland views in addition to the picturesque sunsets. Beautifully appointed, well maintained, offering plenty of natural light along with a very functional/efficient floorplan. Versatile Second bedroom currently being used as formal dining room, can be furnished to suit your own needs. Large kitchen with granite counters, glass backsplash & ample space & storage that allows for two to prepare meals comfortably while taking in the gorgeous lake views from rarely available large kitchen window at the same time. Custom window blinds on all windows. This is what waterfront living is all about otherwise you could live anywhere. Don't pass up this gem of a waterfront unit. You will love coming home here. |
| Extras: excellent amenities: indoor pool, gym, sauna, 24 hour concierge, theatre, landscaped BBQ area, games room, party room, steps to miles of walking & biking paths along the lake, public transit, shopping & more. |
| Price | $699,000 |
| Taxes: | $2682.34 |
| Maintenance Fee: | 714.00 |
| Address: | 2230 Lake Shore Blvd , Unit 1502, Toronto, M8V 0B2, Ontario |
| Province/State: | Ontario |
| Condo Corporation No | TSCC |
| Level | 15 |
| Unit No | 02 |
| Locker No | 168 |
| Directions/Cross Streets: | Lake Shore/ Marine Parade |
| Rooms: | 5 |
| Bedrooms: | 2 |
| Bedrooms +: | |
| Kitchens: | 1 |
| Family Room: | N |
| Basement: | None |
| Property Type: | Condo Apt |
| Style: | Apartment |
| Exterior: | Concrete |
| Garage Type: | Underground |
| Garage(/Parking)Space: | 1.00 |
| Drive Parking Spaces: | 1 |
| Park #1 | |
| Parking Spot: | 52 |
| Parking Type: | Owned |
| Legal Description: | Level D |
| Exposure: | Sw |
| Balcony: | Open |
| Locker: | Owned |
| Pet Permited: | Restrict |
| Retirement Home: | N |
| Approximatly Square Footage: | 700-799 |
| Building Amenities: | Concierge, Gym, Indoor Pool, Rooftop Deck/Garden, Sauna, Visitor Parking |
| Maintenance: | 714.00 |
| CAC Included: | Y |
| Water Included: | Y |
| Common Elements Included: | Y |
| Heat Included: | Y |
| Parking Included: | Y |
| Building Insurance Included: | Y |
| Fireplace/Stove: | N |
| Heat Source: | Gas |
| Heat Type: | Forced Air |
| Central Air Conditioning: | Central Air |
| Laundry Level: | Main |
$
%
Years
This calculator is for demonstration purposes only. Always consult a professional
financial advisor before making personal financial decisions.
| Although the information displayed is believed to be accurate, no warranties or representations are made of any kind. |
| WESTVIEW REALTY INC. |
- Listing -1 of 0
|
|

Dir:
1-866-382-2968
Bus:
416-548-7854
Fax:
416-981-7184
| Book Showing | Email a Friend |
Jump To:
At a Glance:
| Type: | Condo - Condo Apt |
| Area: | Toronto |
| Municipality: | Toronto |
| Neighbourhood: | Mimico |
| Style: | Apartment |
| Lot Size: | x () |
| Approximate Age: | |
| Tax: | $2,682.34 |
| Maintenance Fee: | $714 |
| Beds: | 2 |
| Baths: | 1 |
| Garage: | 1 |
| Fireplace: | N |
| Air Conditioning: | |
| Pool: |
Locatin Map:
Payment Calculator:

Listing added to your favorite list
Looking for resale homes?

By agreeing to Terms of Use, you will have ability to search up to 245084 listings and access to richer information than found on REALTOR.ca through my website.
- Color Examples
- Red
- Magenta
- Gold
- Black and Gold
- Dark Navy Blue And Gold
- Cyan
- Black
- Purple
- Gray
- Blue and Black
- Orange and Black
- Green
- Device Examples


