$619,900
Available - For Sale
Listing ID: W11901612
235 SHERWAY GARDENS Rd , Unit 2010, Toronto, M9C 0A2, Ontario
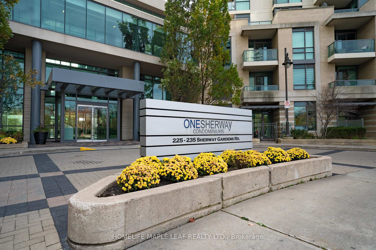
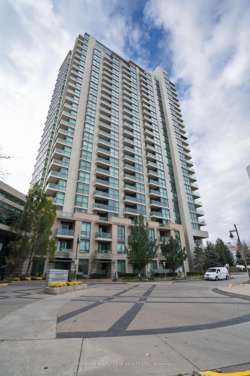
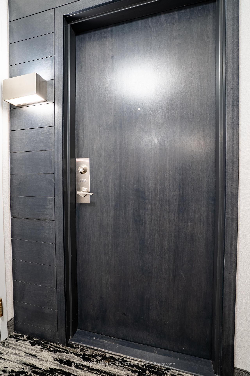
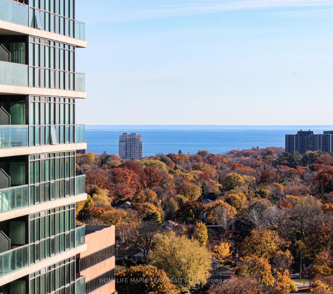

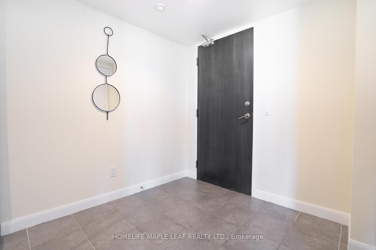
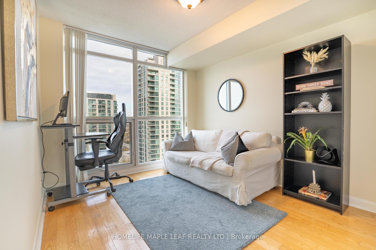
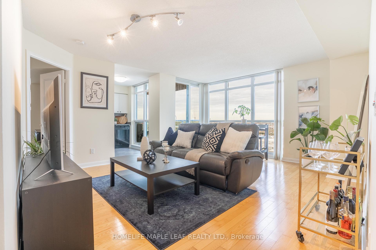
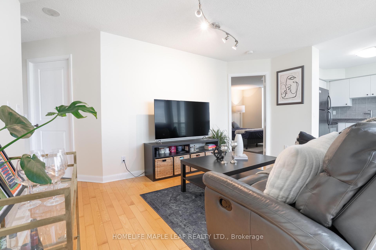
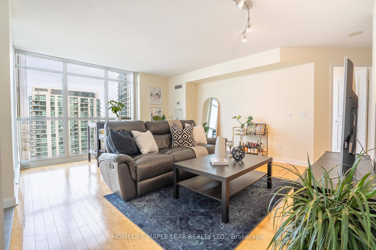
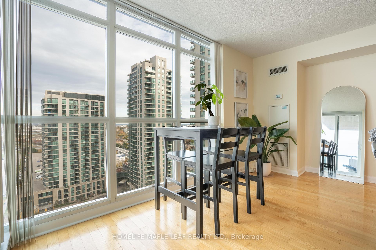
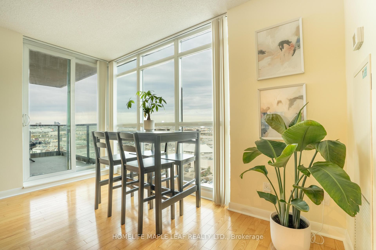
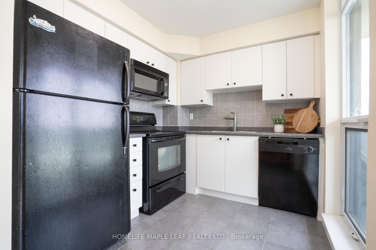
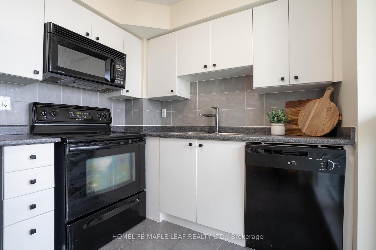
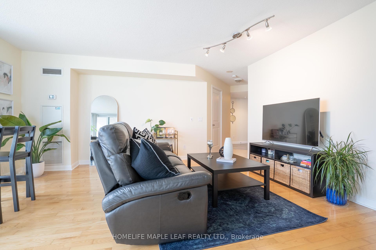
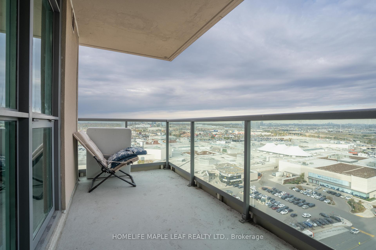
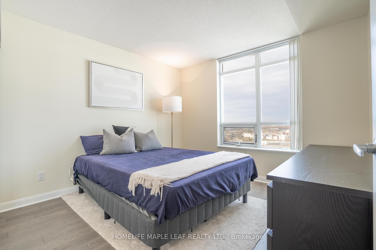
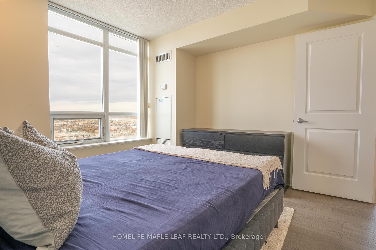
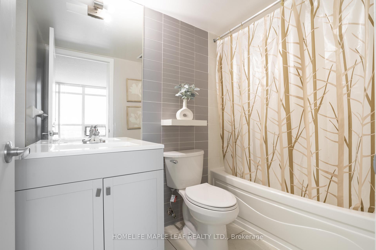
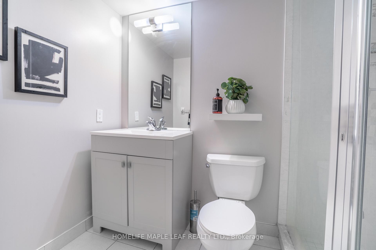
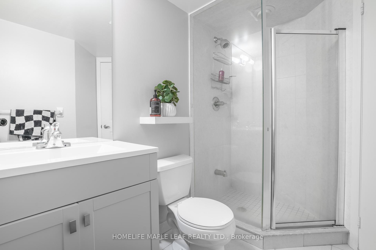
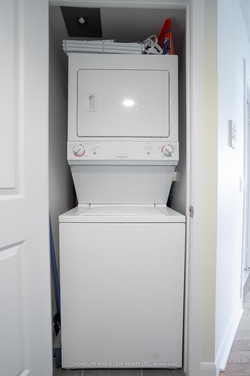
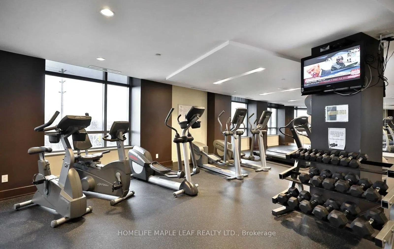
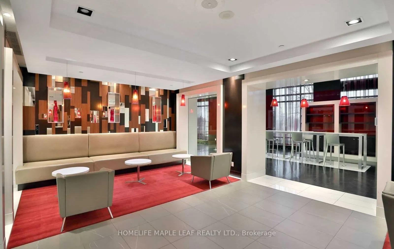
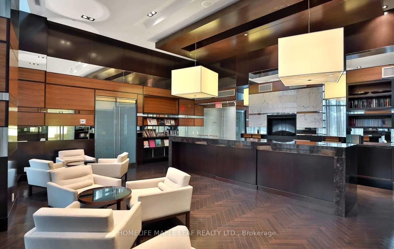
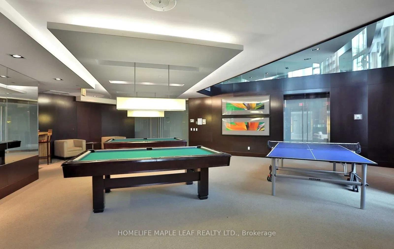
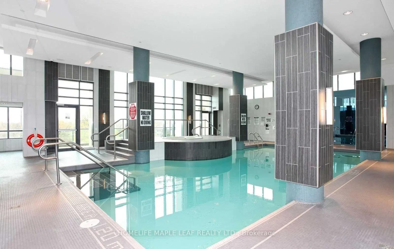
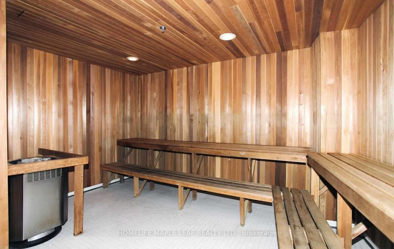
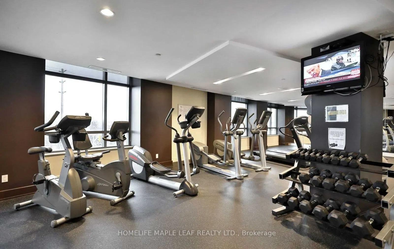
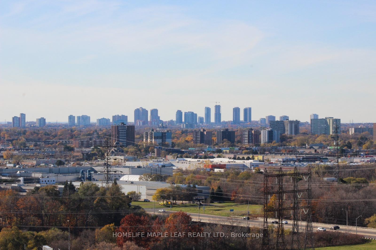
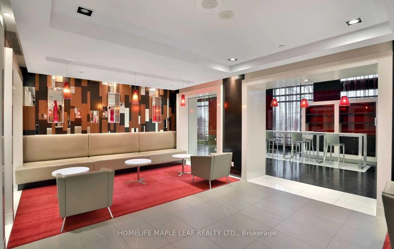
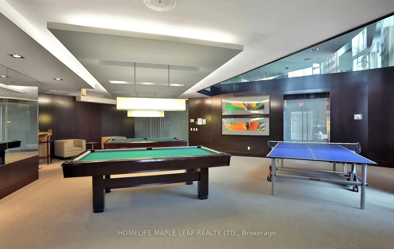
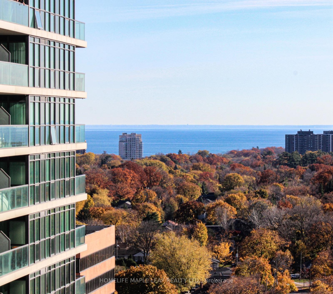
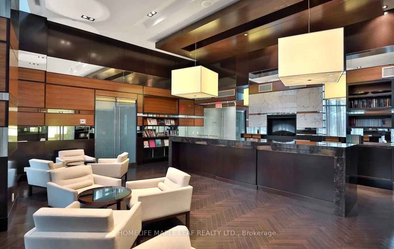
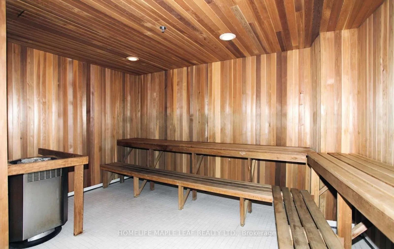
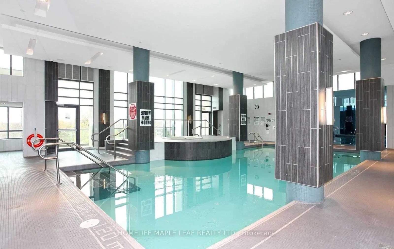




































| Prime Location! Welcome to one Sherway Condominiums, where luxury meets convenience in the heart of Etobicoke. This bright 2-bedroom, 2-bathroom corner suite boasts premium upgrades, including high-quality laminate floors, smooth ceilings, upgraded lighting, and brand-new bathroom vanities. The corner layout floods the space with natural light, creating a warm, inviting atmosphere. Steps from Sherway Garden Mall, offering upscale shopping and dining, and near the future Gilgan Family Queensway Health Centre, a state-of-the-art hospital currently under development. Commuters will love the proximity to long branch Go station, and families will appreciate top-raed public and Catholic schools nearby. Resort-style amenities include an indoor pool, hot tub, sauna, fully equipped gym, and party room. With visitor parking and a prime location, this turnkey unit offers the perfect blend of style and convenience. Don't miss your chance to call this stunning condo home! |
| Price | $619,900 |
| Taxes: | $2446.28 |
| Maintenance Fee: | 754.05 |
| Address: | 235 SHERWAY GARDENS Rd , Unit 2010, Toronto, M9C 0A2, Ontario |
| Province/State: | Ontario |
| Condo Corporation No | TSCP |
| Level | 19 |
| Unit No | 10 |
| Locker No | 195 |
| Directions/Cross Streets: | 427/QEW/GARDINER |
| Rooms: | 5 |
| Bedrooms: | 2 |
| Bedrooms +: | |
| Kitchens: | 1 |
| Family Room: | N |
| Basement: | None |
| Approximatly Age: | 16-30 |
| Property Type: | Condo Apt |
| Style: | Other |
| Exterior: | Concrete |
| Garage Type: | Underground |
| Garage(/Parking)Space: | 1.00 |
| Drive Parking Spaces: | 1 |
| Park #1 | |
| Parking Spot: | 78 |
| Parking Type: | Exclusive |
| Legal Description: | LEVEL C |
| Exposure: | E |
| Balcony: | Open |
| Locker: | Exclusive |
| Pet Permited: | Restrict |
| Retirement Home: | N |
| Approximatly Age: | 16-30 |
| Approximatly Square Footage: | 800-899 |
| Building Amenities: | Concierge, Gym, Indoor Pool, Party/Meeting Room, Sauna |
| Property Features: | Library, Park, Public Transit, Rec Centre, School |
| Maintenance: | 754.05 |
| CAC Included: | Y |
| Water Included: | Y |
| Common Elements Included: | Y |
| Heat Included: | Y |
| Parking Included: | Y |
| Building Insurance Included: | Y |
| Fireplace/Stove: | N |
| Heat Source: | Gas |
| Heat Type: | Forced Air |
| Central Air Conditioning: | Central Air |
| Laundry Level: | Main |
$
%
Years
This calculator is for demonstration purposes only. Always consult a professional
financial advisor before making personal financial decisions.
| Although the information displayed is believed to be accurate, no warranties or representations are made of any kind. |
| HOMELIFE MAPLE LEAF REALTY LTD. |
- Listing -1 of 0
|
|

Dir:
1-866-382-2968
Bus:
416-548-7854
Fax:
416-981-7184
| Book Showing | Email a Friend |
Jump To:
At a Glance:
| Type: | Condo - Condo Apt |
| Area: | Toronto |
| Municipality: | Toronto |
| Neighbourhood: | Islington-City Centre West |
| Style: | Other |
| Lot Size: | x () |
| Approximate Age: | 16-30 |
| Tax: | $2,446.28 |
| Maintenance Fee: | $754.05 |
| Beds: | 2 |
| Baths: | 2 |
| Garage: | 1 |
| Fireplace: | N |
| Air Conditioning: | |
| Pool: |
Locatin Map:
Payment Calculator:

Listing added to your favorite list
Looking for resale homes?

By agreeing to Terms of Use, you will have ability to search up to 245084 listings and access to richer information than found on REALTOR.ca through my website.
- Color Examples
- Red
- Magenta
- Gold
- Black and Gold
- Dark Navy Blue And Gold
- Cyan
- Black
- Purple
- Gray
- Blue and Black
- Orange and Black
- Green
- Device Examples


