$574,999
Available - For Sale
Listing ID: W11901282
2772 Keele St , Unit 101, Toronto, M3M 0A3, Ontario
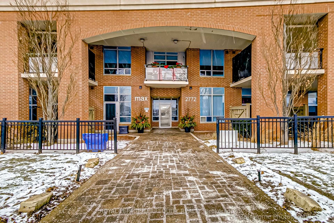
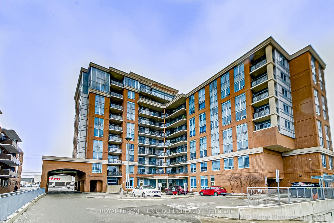
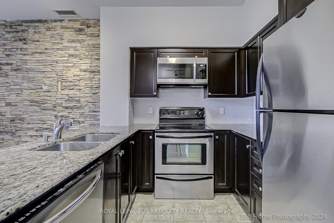
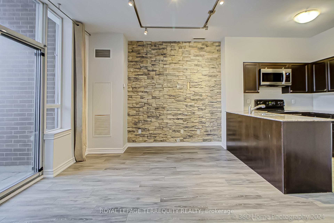
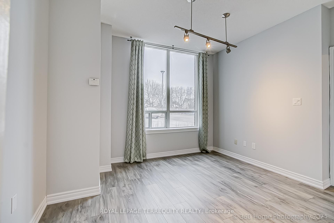
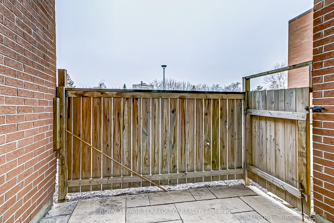
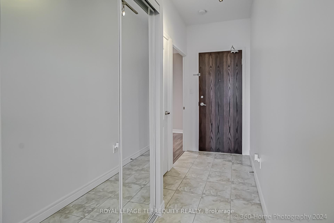
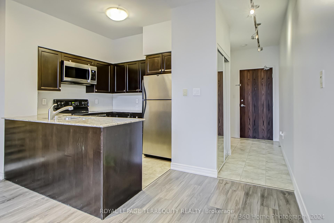
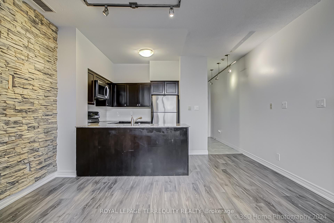

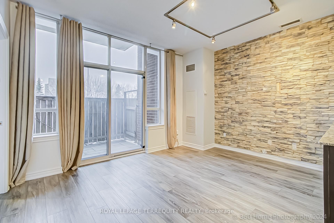
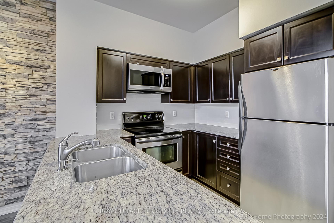
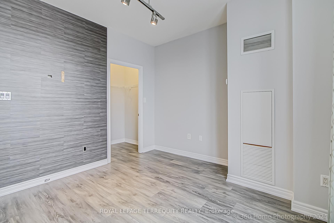
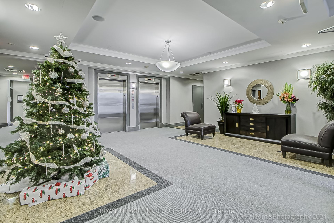
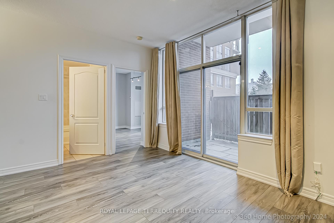
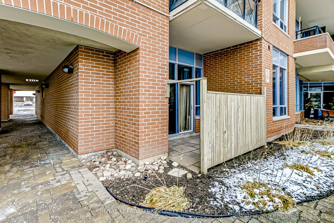
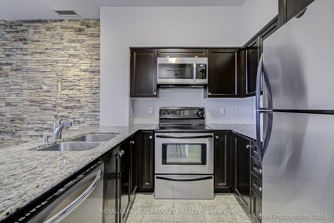
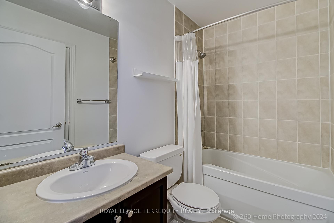
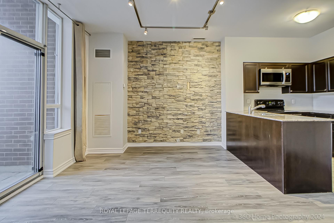
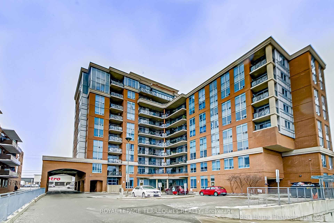
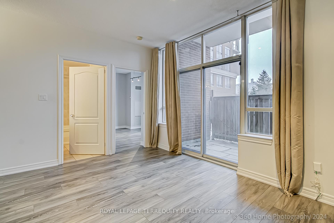
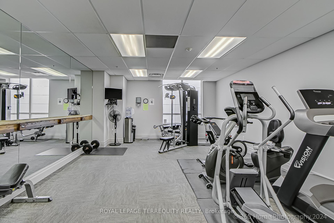
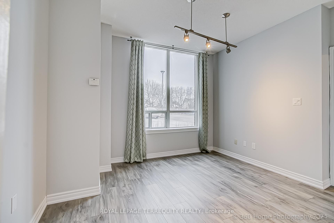
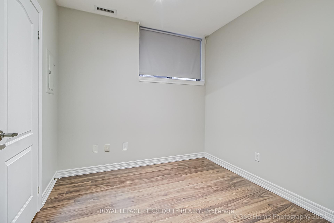
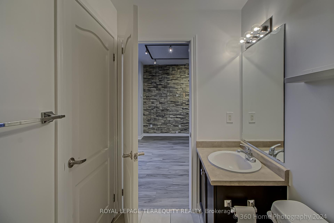
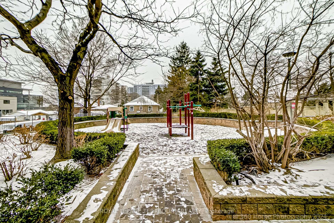
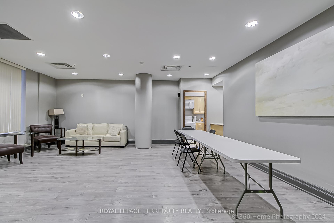
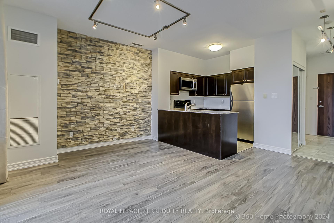
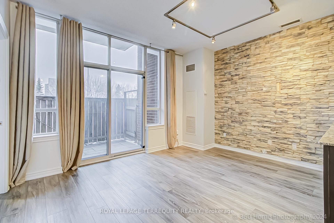
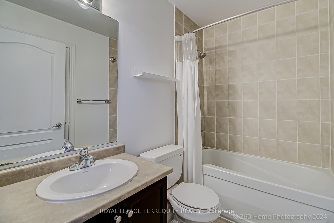
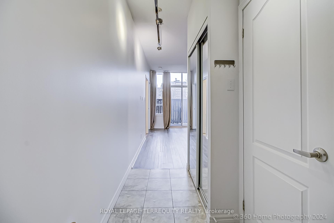
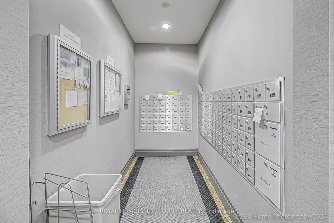
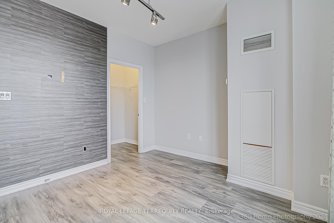
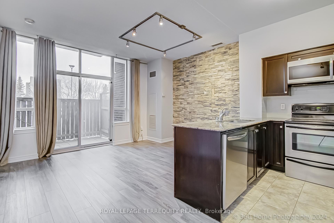
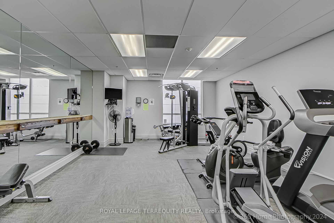
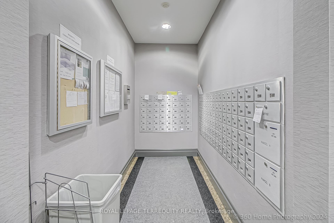
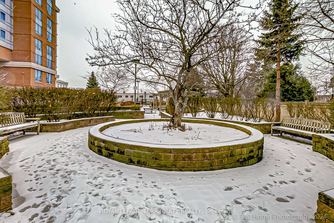
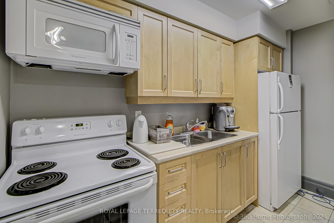
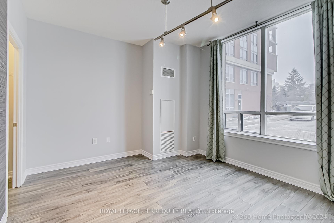
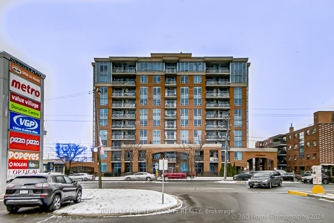
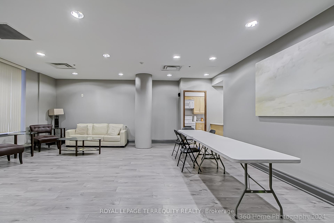
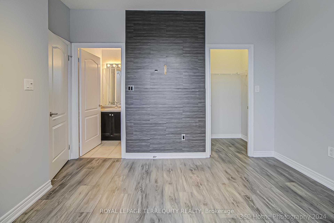
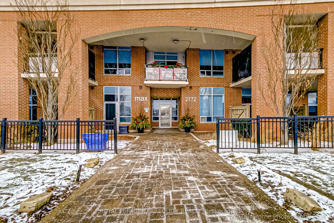
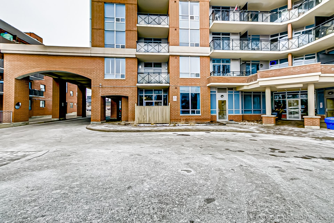
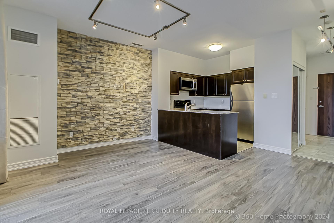
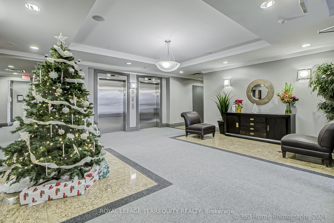
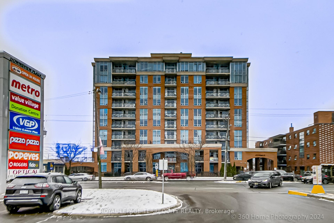
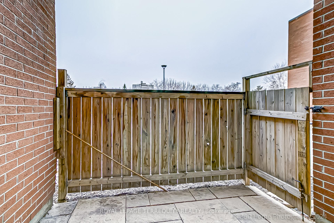
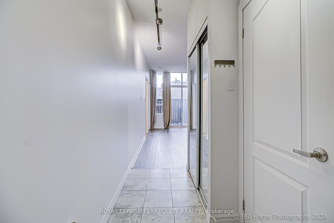
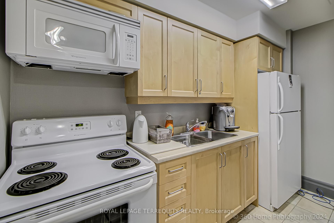
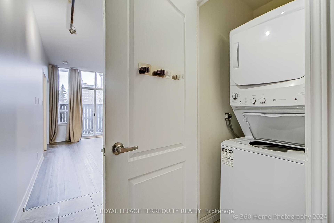
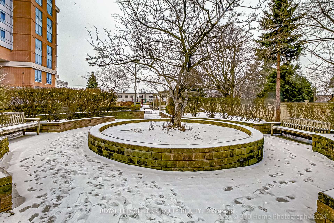
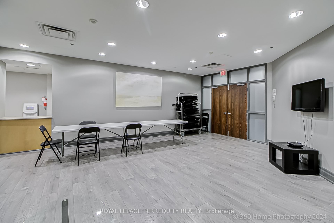
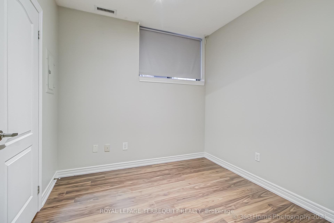
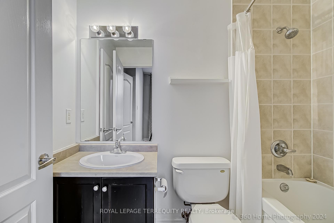
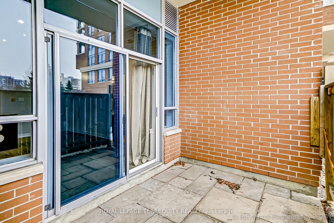
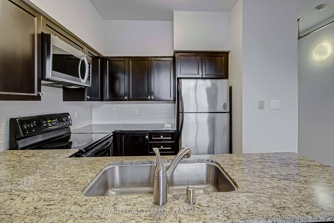
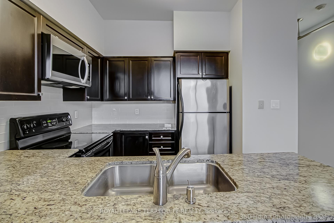
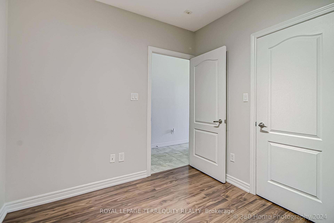
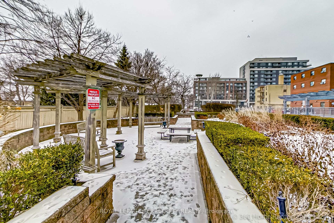
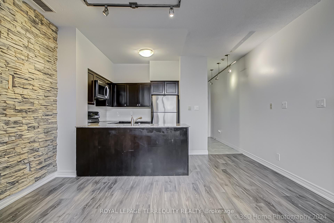
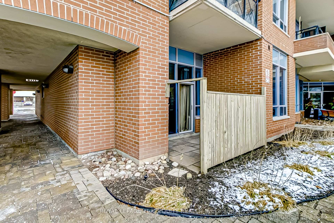
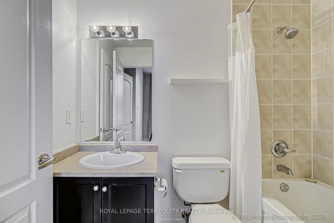
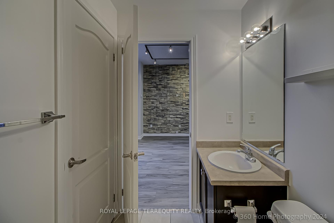
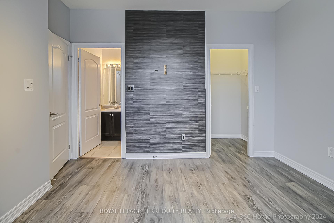
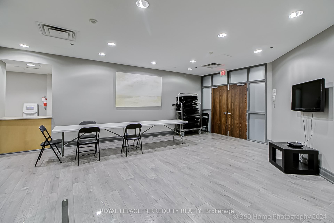
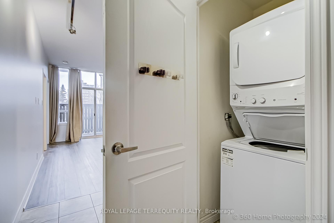
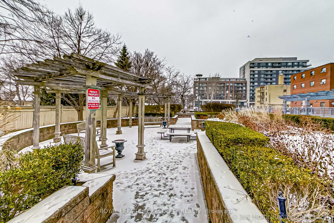
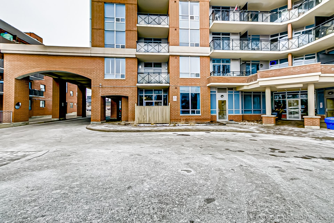
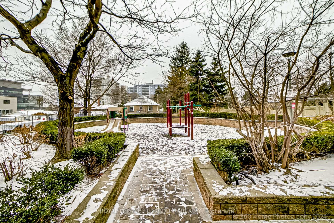
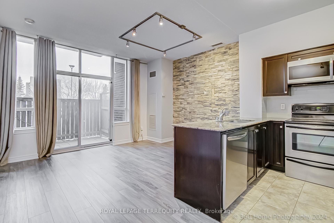
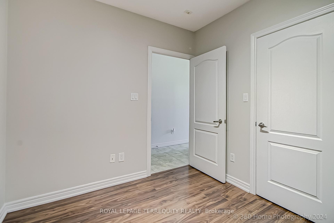
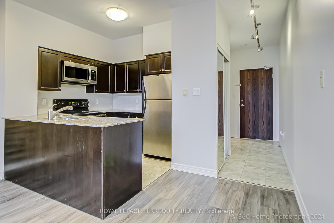









































































| Rarely Offered 2 Bedroom Main Floor Corner Unit With Walkout to Private Fully Fenced Terrace/Yard- & Exterior of Building for Super Convenience!! No Elevator Wait, Just Walk Straight in for Easy Access! Over 10 feet high Soaring Ceilings and Split-Bedroom Design for Privacy. Bright and Airy Open Concept Kitchen, Living Room / Dining Room Area. The Kitchen Features Stainless Appliances Including Newer Dishwasher, Microwave/Hood Fan. Stackable Washer/Dryer are approximately 1 year old. Enjoy abundant Natural Light from the Large Window/Sliding Door and Step Out to Your Private Terrace Updated laminate flooring in primary bedroom and living/dining area. Includes 1 Parking & 1 locker. Convenient North York Locale. Close to Parks, Public Transit, Shopping, Yorkdale, Major Highways and Hospital. Ideal for Retirees or Anyone Seeking a Move-in-Ready Home with Main Floor Accessibility. |
| Extras: Corner Unit! Updated Flooring in Living Area & Primary Bdrm;Newer B/I Stainless Steel D/washer,Newer M/wave/Hood Fan,Stackable Washer & Dryer Approx 1 year old! 1 parking & 1 locker Visitor Prking! FANTASTIC BUILDING & NORTH YORK LOCATION! |
| Price | $574,999 |
| Taxes: | $1952.74 |
| Maintenance Fee: | 644.99 |
| Address: | 2772 Keele St , Unit 101, Toronto, M3M 0A3, Ontario |
| Province/State: | Ontario |
| Condo Corporation No | TSCC |
| Level | 1 |
| Unit No | 1 |
| Directions/Cross Streets: | Keele and Wilson |
| Rooms: | 4 |
| Bedrooms: | 2 |
| Bedrooms +: | |
| Kitchens: | 1 |
| Family Room: | N |
| Basement: | None |
| Approximatly Age: | 11-15 |
| Property Type: | Condo Apt |
| Style: | Apartment |
| Exterior: | Brick |
| Garage Type: | Underground |
| Garage(/Parking)Space: | 1.00 |
| Drive Parking Spaces: | 1 |
| Park #1 | |
| Parking Type: | Owned |
| Legal Description: | Lvl A, Unit 51 |
| Exposure: | Nw |
| Balcony: | Terr |
| Locker: | Owned |
| Pet Permited: | Restrict |
| Approximatly Age: | 11-15 |
| Approximatly Square Footage: | 700-799 |
| Building Amenities: | Exercise Room, Gym, Party/Meeting Room, Visitor Parking |
| Property Features: | Hospital, Library, Place Of Worship, Public Transit, School |
| Maintenance: | 644.99 |
| CAC Included: | Y |
| Water Included: | Y |
| Heat Included: | Y |
| Parking Included: | Y |
| Building Insurance Included: | Y |
| Fireplace/Stove: | N |
| Heat Source: | Gas |
| Heat Type: | Other |
| Central Air Conditioning: | Central Air |
| Ensuite Laundry: | Y |
$
%
Years
This calculator is for demonstration purposes only. Always consult a professional
financial advisor before making personal financial decisions.
| Although the information displayed is believed to be accurate, no warranties or representations are made of any kind. |
| ROYAL LEPAGE TERREQUITY REALTY |
- Listing -1 of 0
|
|

Dir:
1-866-382-2968
Bus:
416-548-7854
Fax:
416-981-7184
| Virtual Tour | Book Showing | Email a Friend |
Jump To:
At a Glance:
| Type: | Condo - Condo Apt |
| Area: | Toronto |
| Municipality: | Toronto |
| Neighbourhood: | Downsview-Roding-CFB |
| Style: | Apartment |
| Lot Size: | x () |
| Approximate Age: | 11-15 |
| Tax: | $1,952.74 |
| Maintenance Fee: | $644.99 |
| Beds: | 2 |
| Baths: | 1 |
| Garage: | 1 |
| Fireplace: | N |
| Air Conditioning: | |
| Pool: |
Locatin Map:
Payment Calculator:

Listing added to your favorite list
Looking for resale homes?

By agreeing to Terms of Use, you will have ability to search up to 245084 listings and access to richer information than found on REALTOR.ca through my website.
- Color Examples
- Red
- Magenta
- Gold
- Black and Gold
- Dark Navy Blue And Gold
- Cyan
- Black
- Purple
- Gray
- Blue and Black
- Orange and Black
- Green
- Device Examples


