$499,000
Available - For Sale
Listing ID: W11895046
4470 Tucana Crt , Unit 308, Mississauga, L5R 3K8, Ontario
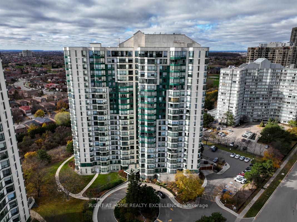
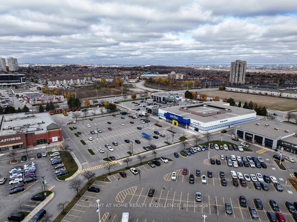
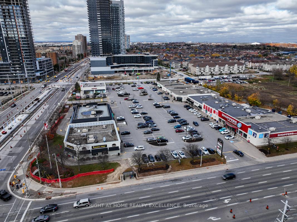
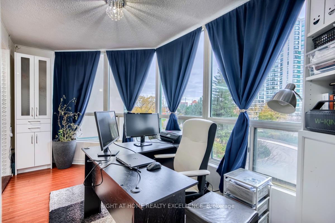
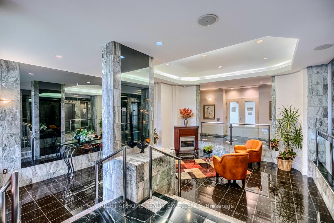
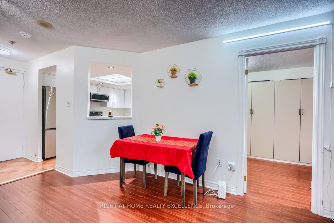
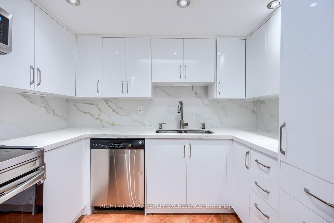
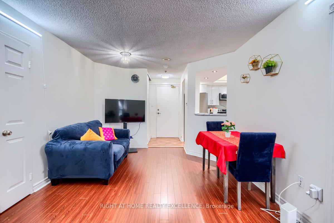
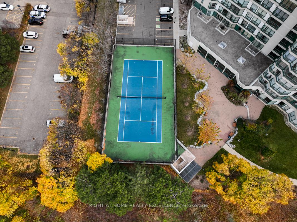
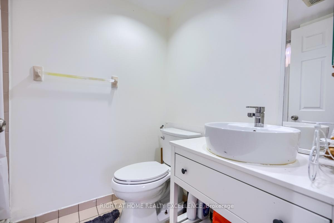
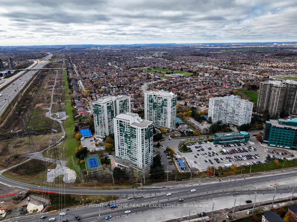
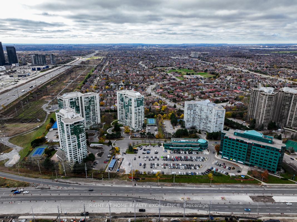
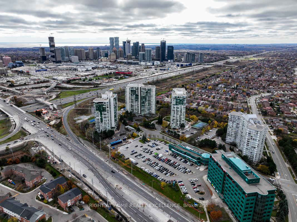
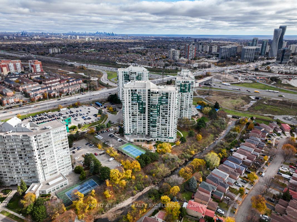
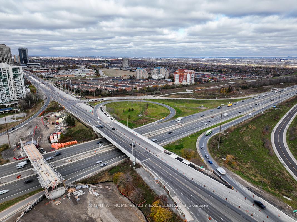
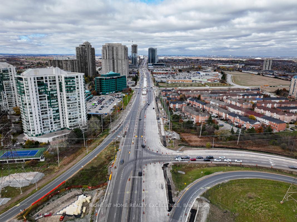
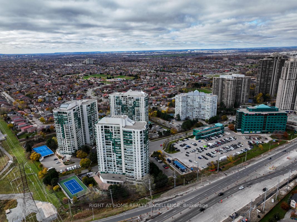
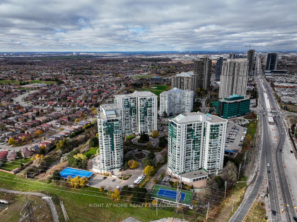
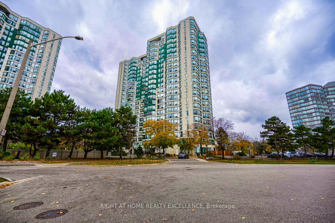
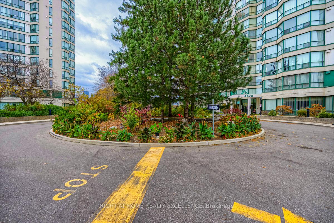
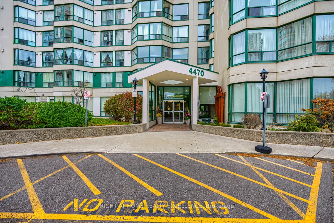
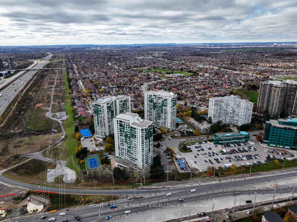
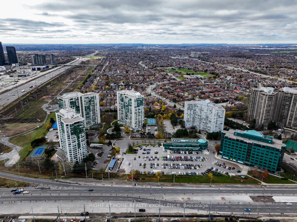
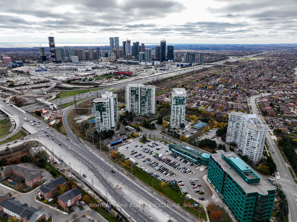
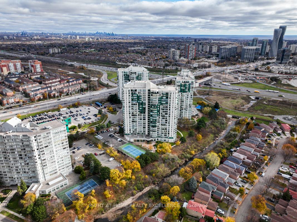
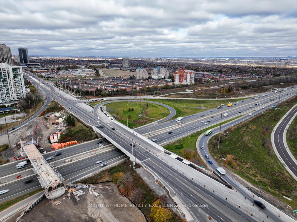
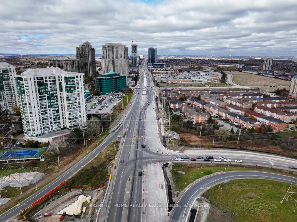
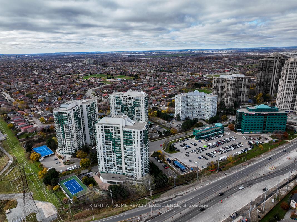
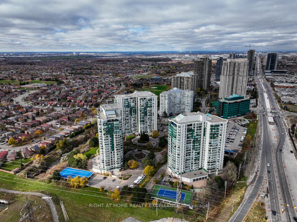
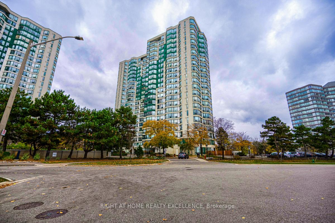
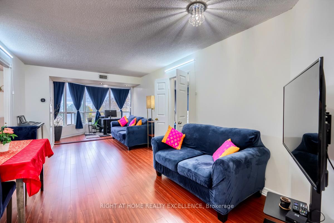
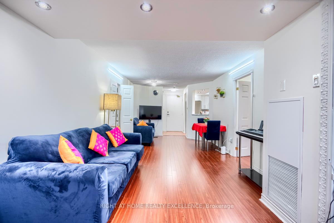
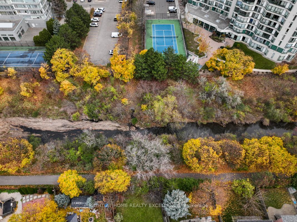
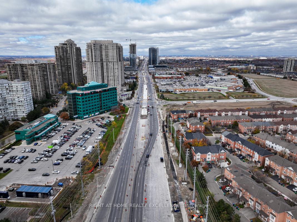
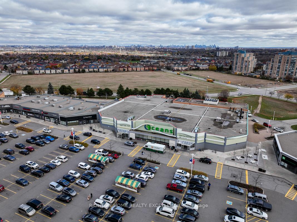
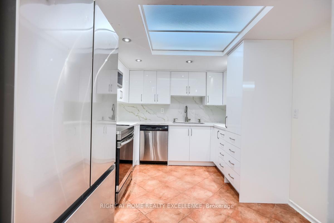
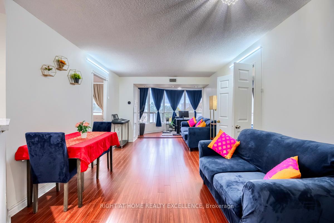
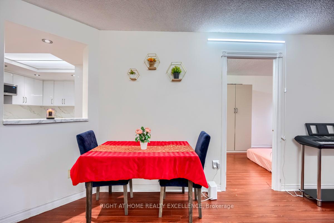
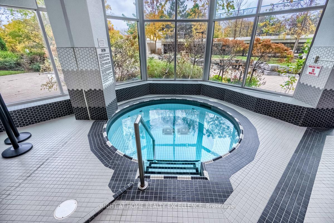
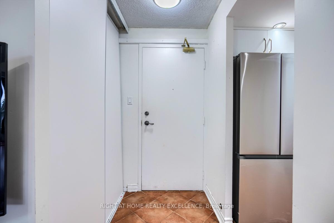
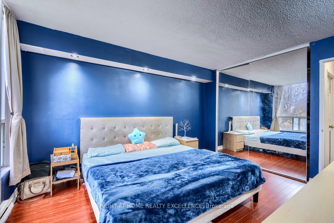
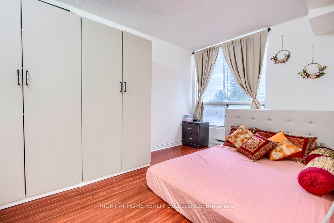
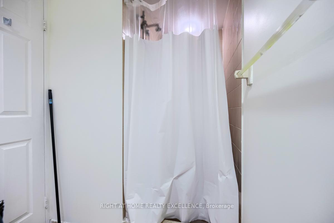
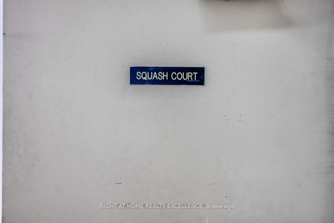
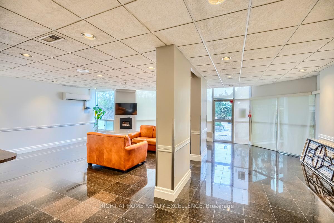
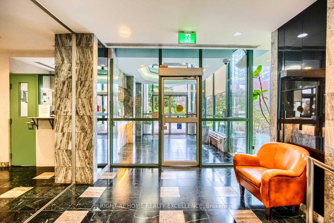
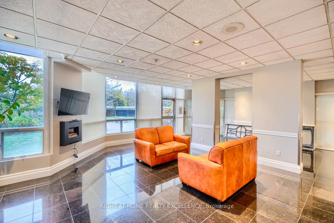
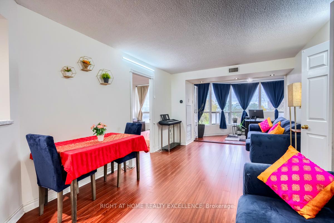
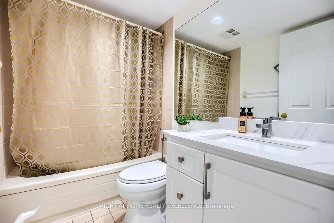
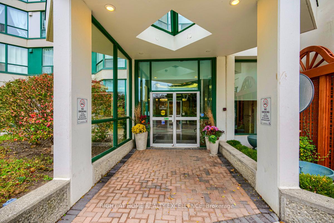
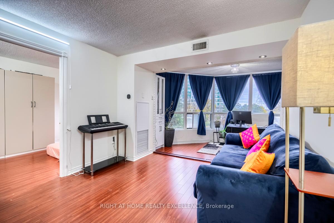
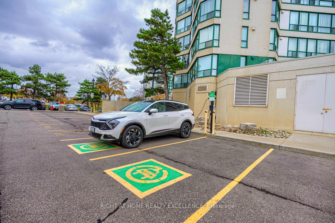
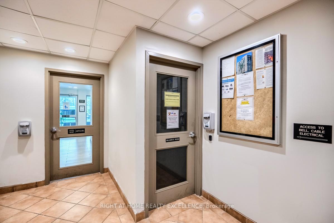
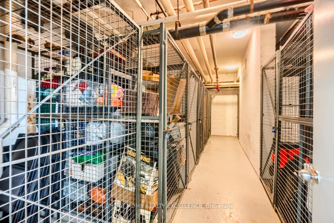
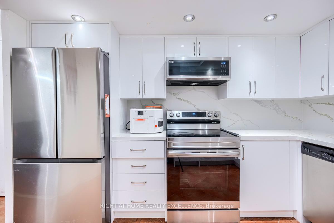
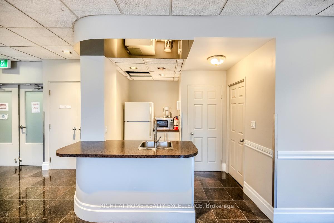
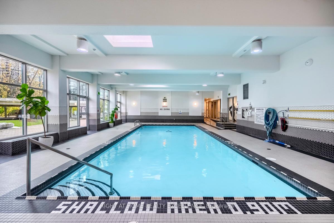
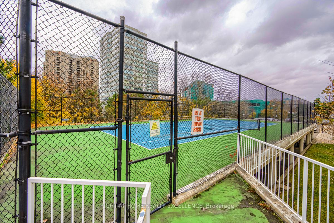
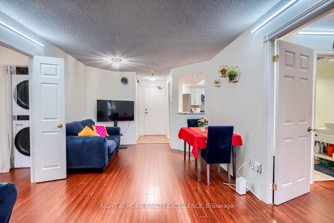
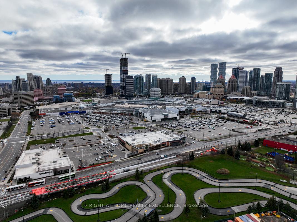
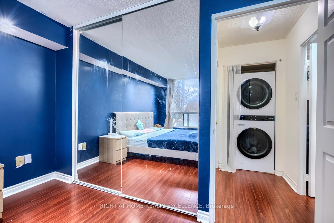
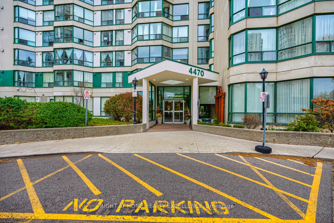
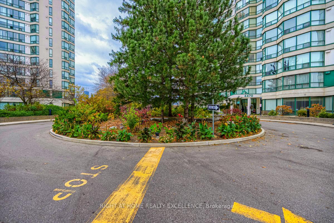
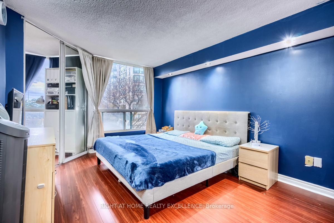
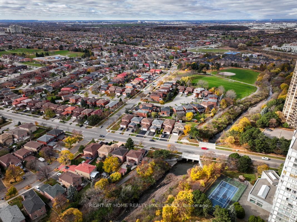
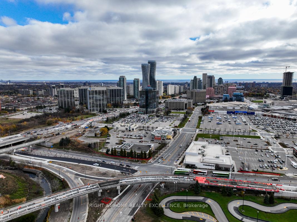
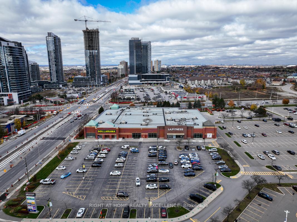
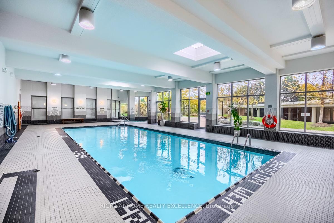
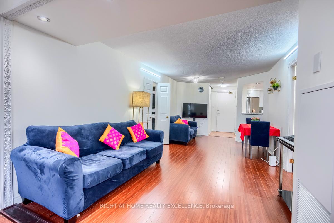
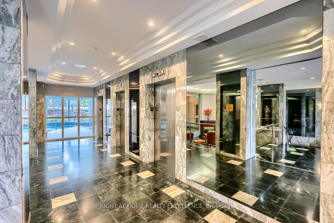
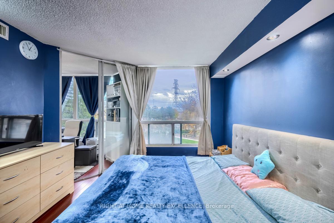
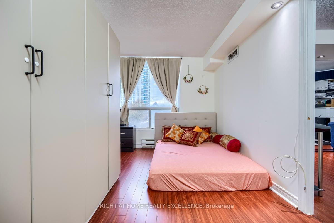
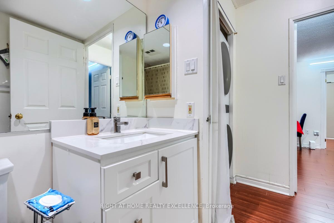
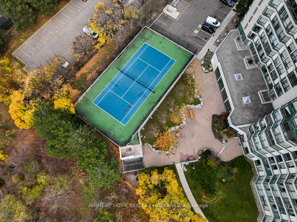
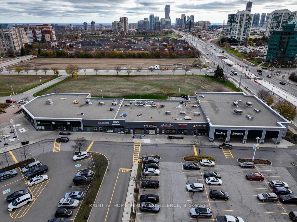
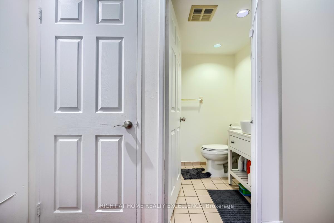
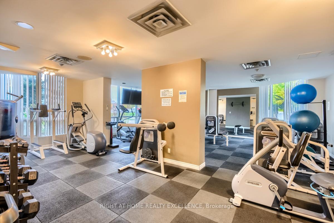
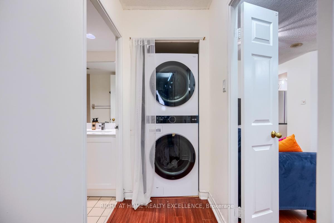
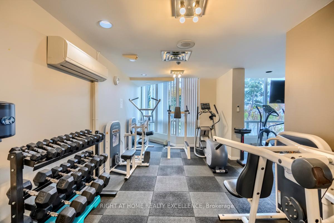
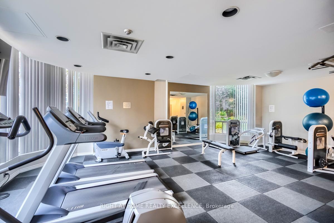
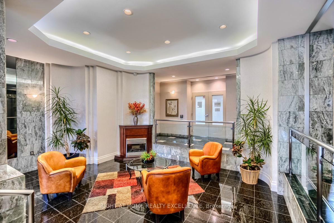
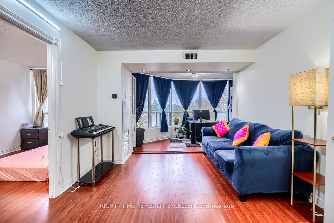

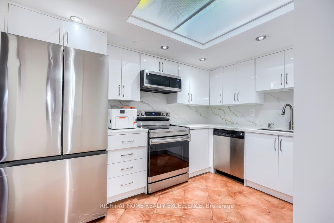
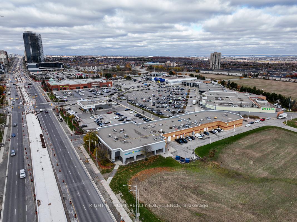
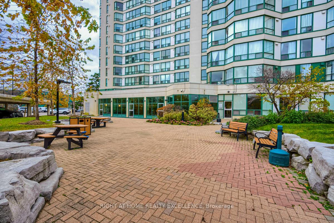
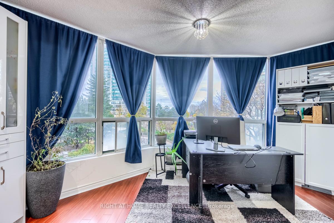
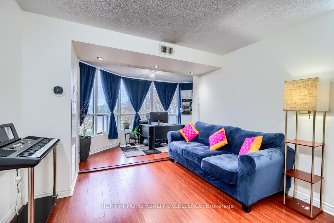
























































































| Immaculate Modern 2 + 1 Bedroom Condo Apartment In The Heart Of Mississauga With 2 Full Bathrooms. Modern Brand New Kitchen W/ Formal Living/Dining Rooms With Laminate Floors Throughout The Unit. Spacious Master Bedroom With Full Ensuite Bathroom & Open Concept. Minutes Away From Square One , Heartland Town Centre, and Erin Mills Town Centre And Living Arts Centre. Hwy 403/401/10, Right on Upcoming LRT, 3 Minutes to GO Bus & 10 Minutes to GO Train Station, Schools & Shops. Amenities Include Concierge, Gym, Party Hall, Squash Court , Swimming Pool with Sauna, Tennis Court, Guest Suite, Visitor Parking, EV Charging Station. Den/Sunroom can be used as Home Office or Kids Play Area . Near Schools , Parks & walking trails. |
| Extras: Concierge, Gym, Party Hall, Squash Court , Swimming Pool with Sauna, Tennis Court, Guest Suite, Visitor Parking, EV Charging Station. |
| Price | $499,000 |
| Taxes: | $2158.00 |
| Maintenance Fee: | 751.33 |
| Address: | 4470 Tucana Crt , Unit 308, Mississauga, L5R 3K8, Ontario |
| Province/State: | Ontario |
| Condo Corporation No | PCC |
| Level | 3 |
| Unit No | 308 |
| Directions/Cross Streets: | Hurontario St & HWY 403 |
| Rooms: | 6 |
| Bedrooms: | 2 |
| Bedrooms +: | 1 |
| Kitchens: | 1 |
| Family Room: | N |
| Basement: | None |
| Property Type: | Comm Element Condo |
| Style: | Multi-Level |
| Exterior: | Brick, Concrete |
| Garage Type: | Underground |
| Garage(/Parking)Space: | 1.00 |
| Drive Parking Spaces: | 0 |
| Park #1 | |
| Parking Type: | Owned |
| Exposure: | Sw |
| Balcony: | Encl |
| Locker: | Owned |
| Pet Permited: | Restrict |
| Retirement Home: | N |
| Approximatly Square Footage: | 800-899 |
| Building Amenities: | Gym, Indoor Pool, Lap Pool, Party/Meeting Room, Squash/Racquet Court, Tennis Court |
| Maintenance: | 751.33 |
| Water Included: | Y |
| Common Elements Included: | Y |
| Heat Included: | Y |
| Parking Included: | Y |
| Building Insurance Included: | Y |
| Fireplace/Stove: | N |
| Heat Source: | Gas |
| Heat Type: | Forced Air |
| Central Air Conditioning: | Central Air |
| Central Vac: | N |
| Laundry Level: | Main |
| Ensuite Laundry: | Y |
| Elevator Lift: | Y |
$
%
Years
This calculator is for demonstration purposes only. Always consult a professional
financial advisor before making personal financial decisions.
| Although the information displayed is believed to be accurate, no warranties or representations are made of any kind. |
| RIGHT AT HOME REALTY EXCELLENCE |
- Listing -1 of 0
|
|

Dir:
1-866-382-2968
Bus:
416-548-7854
Fax:
416-981-7184
| Virtual Tour | Book Showing | Email a Friend |
Jump To:
At a Glance:
| Type: | Condo - Comm Element Condo |
| Area: | Peel |
| Municipality: | Mississauga |
| Neighbourhood: | Hurontario |
| Style: | Multi-Level |
| Lot Size: | x () |
| Approximate Age: | |
| Tax: | $2,158 |
| Maintenance Fee: | $751.33 |
| Beds: | 2+1 |
| Baths: | 2 |
| Garage: | 1 |
| Fireplace: | N |
| Air Conditioning: | |
| Pool: |
Locatin Map:
Payment Calculator:

Listing added to your favorite list
Looking for resale homes?

By agreeing to Terms of Use, you will have ability to search up to 245084 listings and access to richer information than found on REALTOR.ca through my website.
- Color Examples
- Red
- Magenta
- Gold
- Black and Gold
- Dark Navy Blue And Gold
- Cyan
- Black
- Purple
- Gray
- Blue and Black
- Orange and Black
- Green
- Device Examples


