$619,900
Available - For Sale
Listing ID: S11899996
35 Dawson Dr , Unit 2, Collingwood, L9Y 5T1, Ontario
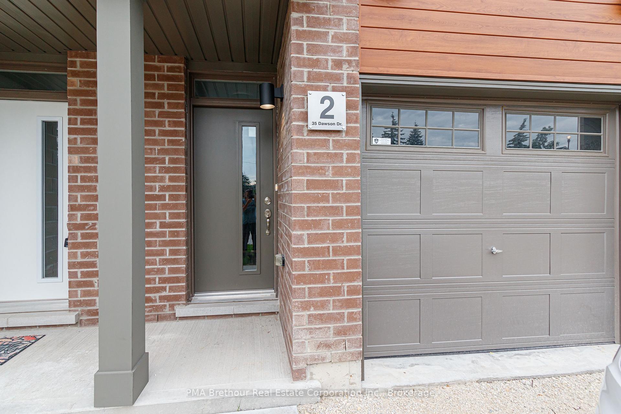
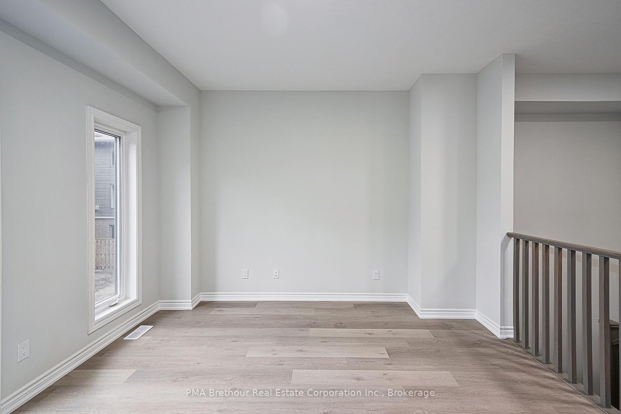
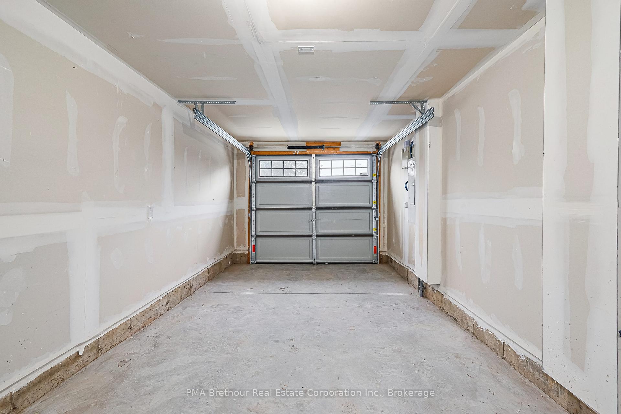
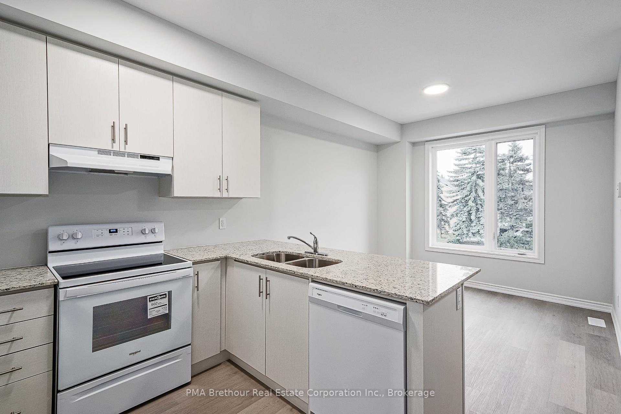
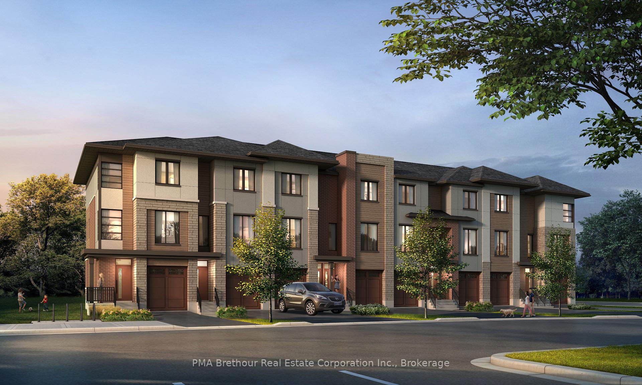
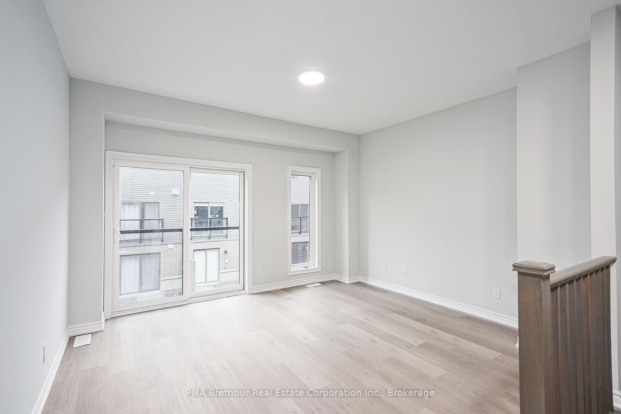
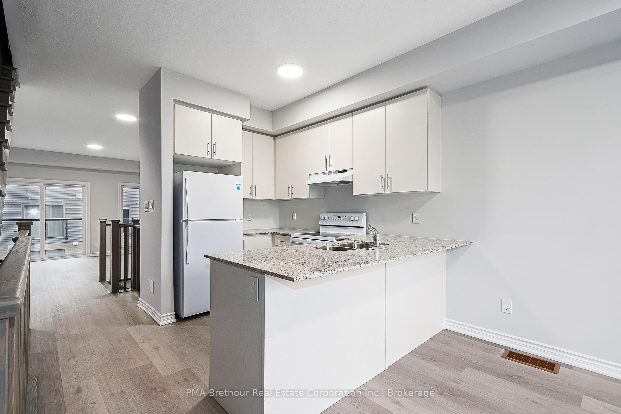
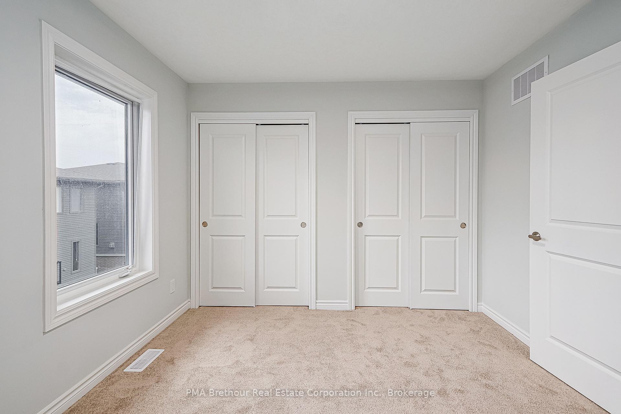
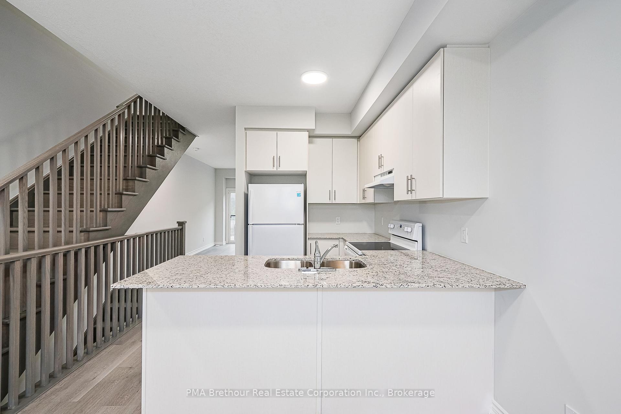
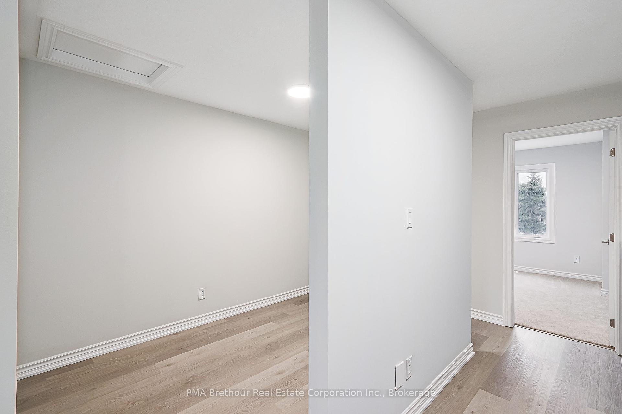
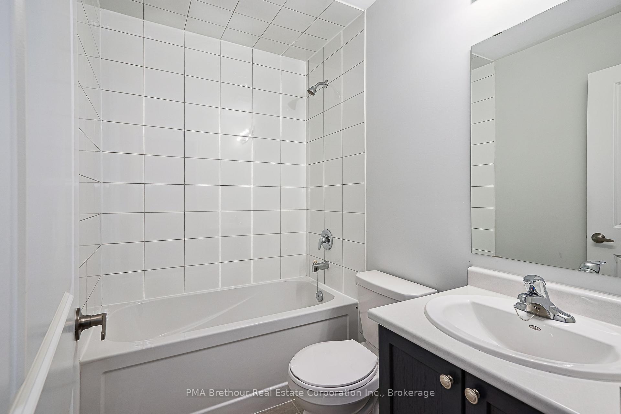

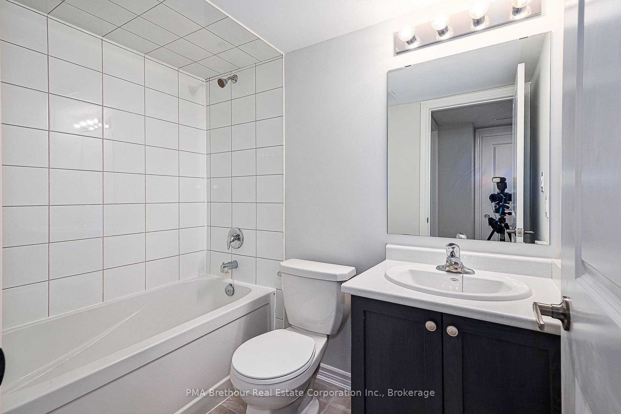
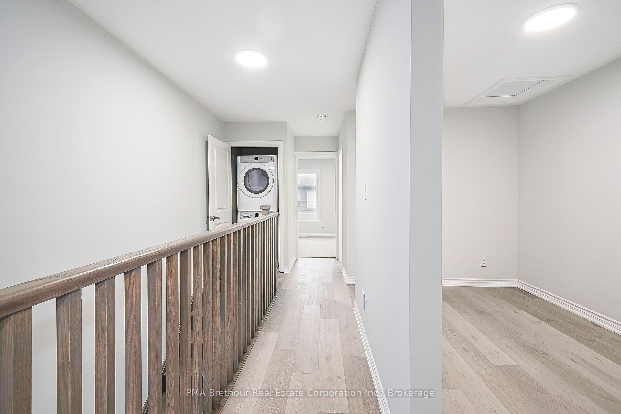
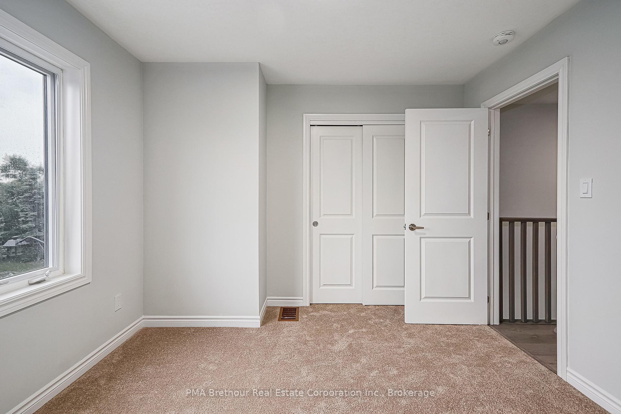















| Modern Waterstone Townhome in Collingwood's West End - The Birch Model Welcome to sophisticated living at the newly constructed Waterstone townhomes, located in the west end of Collingwood - the heart of a year-round, four-season playground. This stunning Birch Model offers the perfect blend of luxury and functionality, providing a perfect space to work, live, and play. Featuring three spacious bedrooms with ample storage, two bathrooms, and a bright main living area, this home is designed with modern living in mind. Located just minutes from downtown Collingwood, you'll have access to shopping, restaurants, and a host of amenities. Enjoy the proximity to the stunning Georgian Bay, along with an abundance of outdoor activities including hiking, skiing, and golfing. With convenient parking for two cars, including an inside-entry garage and additional driveway space, this home has it all. Plus, as a newly built property, it comes with a TARION warranty for added peace of mind. Don't miss out on the opportunity to explore this incredible new build - the Birch Model is waiting for you! |
| Extras: Taxes have yet to be assessed. Floor plans attached. |
| Price | $619,900 |
| Taxes: | $0.00 |
| Maintenance Fee: | 202.75 |
| Address: | 35 Dawson Dr , Unit 2, Collingwood, L9Y 5T1, Ontario |
| Province/State: | Ontario |
| Condo Corporation No | unkno |
| Level | 1 |
| Unit No | 20 |
| Directions/Cross Streets: | Dawson Dr and Cranberry Trail East |
| Rooms: | 7 |
| Bedrooms: | 3 |
| Bedrooms +: | |
| Kitchens: | 1 |
| Family Room: | N |
| Basement: | None |
| Approximatly Age: | New |
| Property Type: | Condo Townhouse |
| Style: | 3-Storey |
| Exterior: | Alum Siding, Stucco/Plaster |
| Garage Type: | Built-In |
| Garage(/Parking)Space: | 1.00 |
| Drive Parking Spaces: | 1 |
| Park #1 | |
| Parking Type: | Exclusive |
| Exposure: | W |
| Balcony: | Jlte |
| Locker: | None |
| Pet Permited: | Restrict |
| Retirement Home: | N |
| Approximatly Age: | New |
| Approximatly Square Footage: | 1400-1599 |
| Maintenance: | 202.75 |
| Common Elements Included: | Y |
| Fireplace/Stove: | N |
| Heat Source: | Gas |
| Heat Type: | Forced Air |
| Central Air Conditioning: | Central Air |
| Laundry Level: | Upper |
| Elevator Lift: | N |
$
%
Years
This calculator is for demonstration purposes only. Always consult a professional
financial advisor before making personal financial decisions.
| Although the information displayed is believed to be accurate, no warranties or representations are made of any kind. |
| PMA Brethour Real Estate Corporation Inc. |
- Listing -1 of 0
|
|

Dir:
1-866-382-2968
Bus:
416-548-7854
Fax:
416-981-7184
| Book Showing | Email a Friend |
Jump To:
At a Glance:
| Type: | Condo - Condo Townhouse |
| Area: | Simcoe |
| Municipality: | Collingwood |
| Neighbourhood: | Collingwood |
| Style: | 3-Storey |
| Lot Size: | x () |
| Approximate Age: | New |
| Tax: | $0 |
| Maintenance Fee: | $202.75 |
| Beds: | 3 |
| Baths: | 2 |
| Garage: | 1 |
| Fireplace: | N |
| Air Conditioning: | |
| Pool: |
Locatin Map:
Payment Calculator:

Listing added to your favorite list
Looking for resale homes?

By agreeing to Terms of Use, you will have ability to search up to 245084 listings and access to richer information than found on REALTOR.ca through my website.
- Color Examples
- Red
- Magenta
- Gold
- Black and Gold
- Dark Navy Blue And Gold
- Cyan
- Black
- Purple
- Gray
- Blue and Black
- Orange and Black
- Green
- Device Examples


